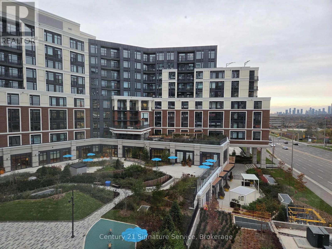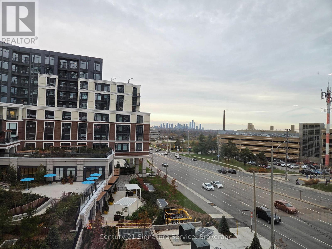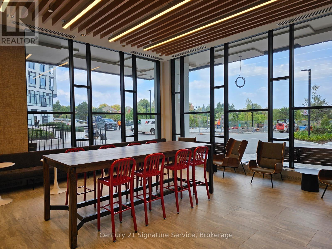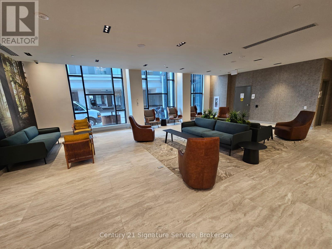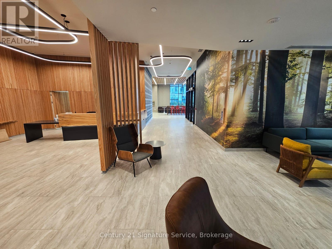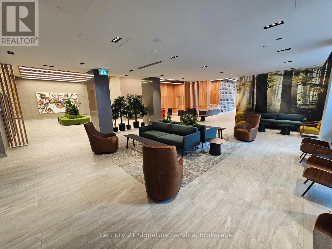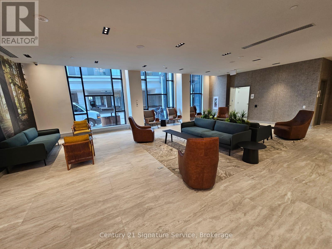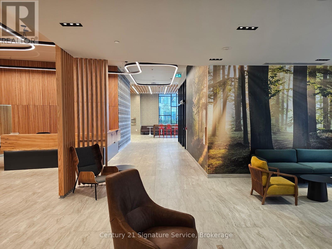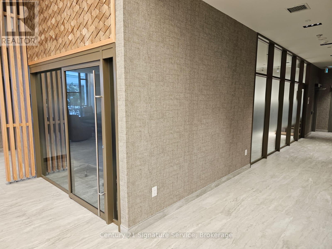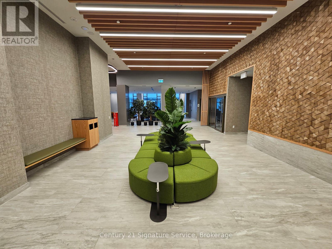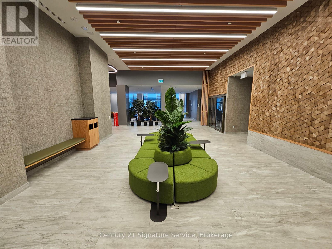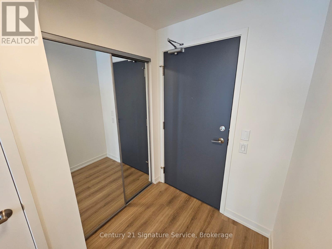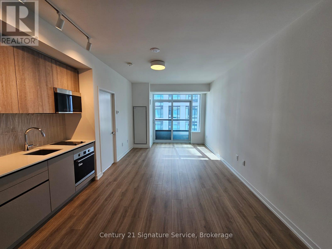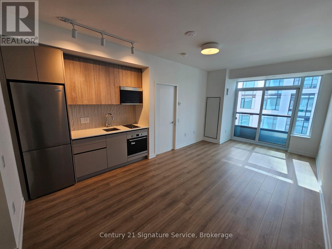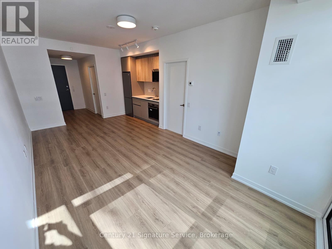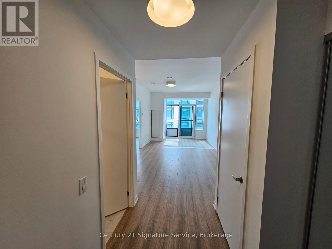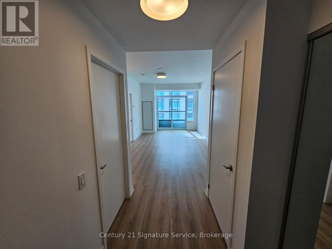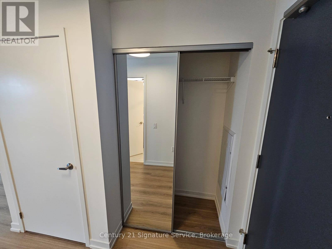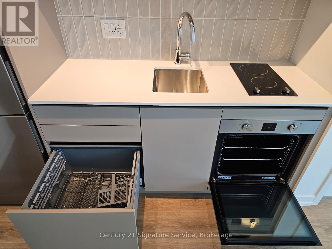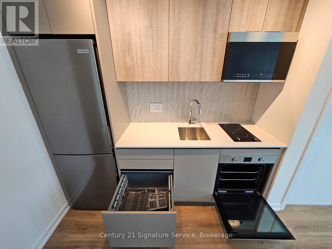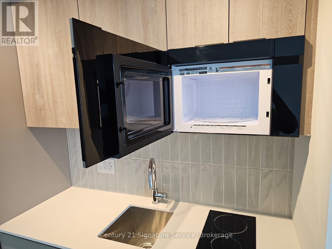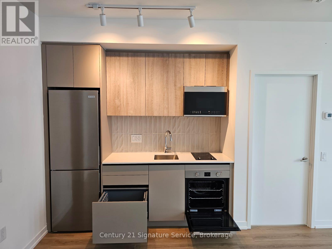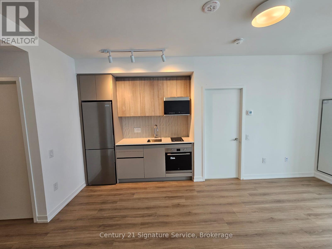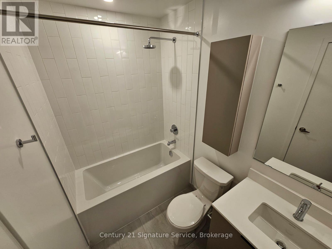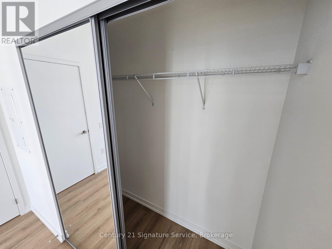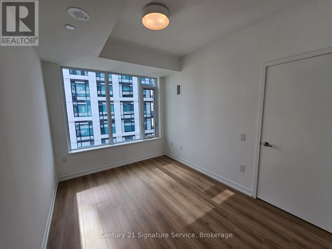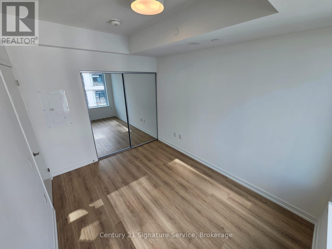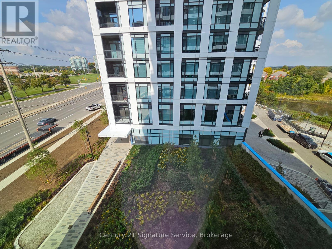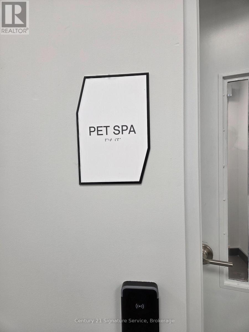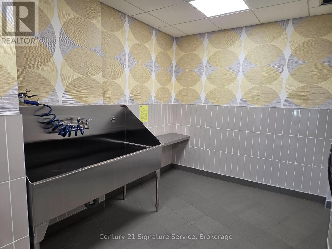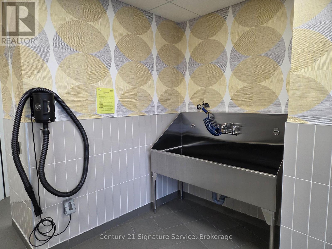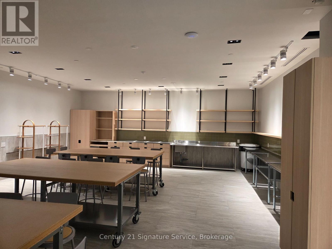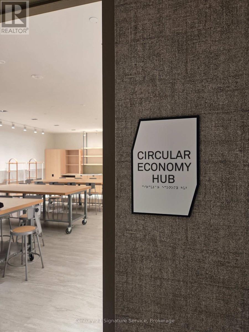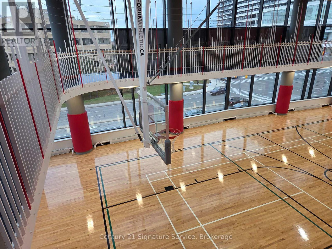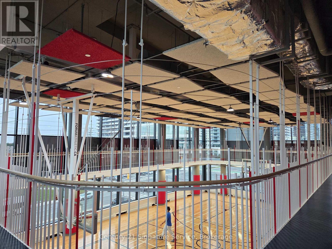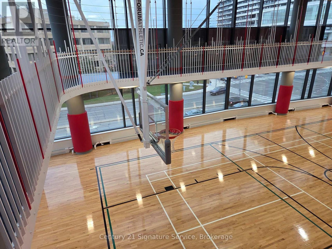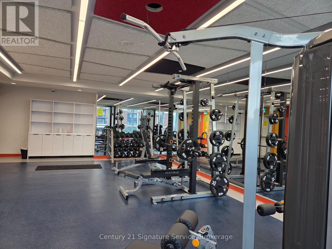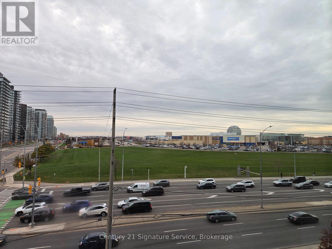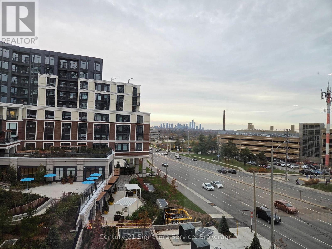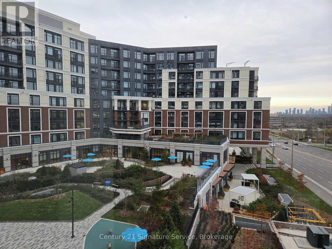504 - 2485 Eglinton Avenue W Mississauga, Ontario L5M 2T1
$475,000Maintenance, Common Area Maintenance, Insurance
$364 Monthly
Maintenance, Common Area Maintenance, Insurance
$364 MonthlyWelcome to the Kith Condo, centrally located at Erin Mills and Eglinton Ave W. This is a new condo, never lived in. Perfect for a student as University of Toronto, Mississauga is not too far. Young professional, doctor or nurse, the hospital is across the street. And for shopping , The Erin Mills Town Center is just a short walk away. This location is convenient to many things: shopping, grocery, hospital, transit, park. Featuring some wonderful and convenient features such as : on the main floor pet spa, meeting room, phone rooms, circular economy hub, and many sitting areas. Fourth and fifth floors there is the gym and basketball court and track. This area overlooks a parkette on one side and the shopping center on the other. On the 7th floor, party room and BBQ area. Underground visitors parking. Modern living with comfort and accessibility. (id:60365)
Property Details
| MLS® Number | W12575214 |
| Property Type | Single Family |
| Community Name | Central Erin Mills |
| AmenitiesNearBy | Hospital, Park, Public Transit, Schools |
| CommunityFeatures | Pets Allowed With Restrictions, Community Centre |
| Features | Balcony, Carpet Free |
Building
| BathroomTotal | 1 |
| BedroomsAboveGround | 1 |
| BedroomsTotal | 1 |
| Amenities | Visitor Parking, Separate Heating Controls, Separate Electricity Meters, Security/concierge |
| Appliances | Oven - Built-in, Range, Dishwasher, Dryer, Microwave, Oven, Stove, Washer, Refrigerator |
| BasementType | None |
| CoolingType | Central Air Conditioning |
| ExteriorFinish | Brick |
| FireProtection | Smoke Detectors |
| FlooringType | Vinyl |
| HeatingFuel | Natural Gas |
| HeatingType | Forced Air |
| SizeInterior | 500 - 599 Sqft |
| Type | Apartment |
Parking
| Underground | |
| Garage |
Land
| Acreage | No |
| LandAmenities | Hospital, Park, Public Transit, Schools |
Rooms
| Level | Type | Length | Width | Dimensions |
|---|---|---|---|---|
| Flat | Bedroom | 2.74 m | 3.67 m | 2.74 m x 3.67 m |
| Flat | Living Room | 6.25 m | 3.2 m | 6.25 m x 3.2 m |
| Flat | Dining Room | 6.25 m | 3.2 m | 6.25 m x 3.2 m |
Dick Bacchus
Broker
186 Robert Speck Parkway
Mississauga, Ontario L4Z 3G1

