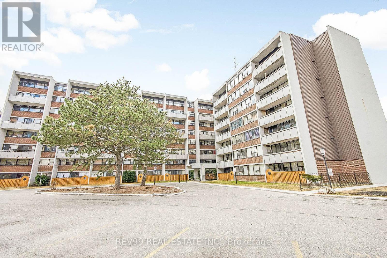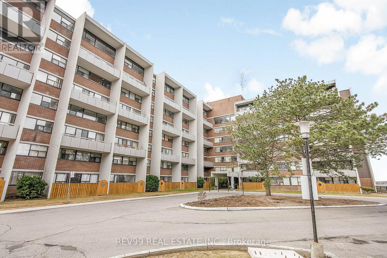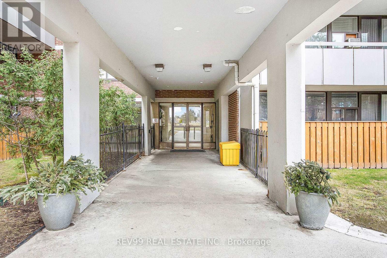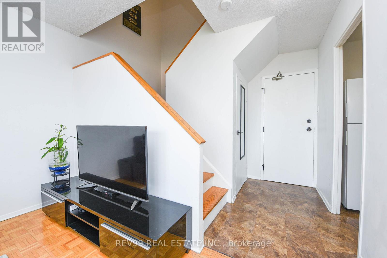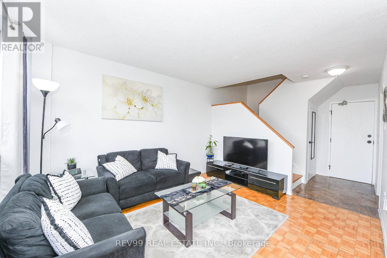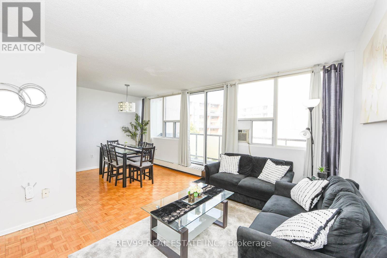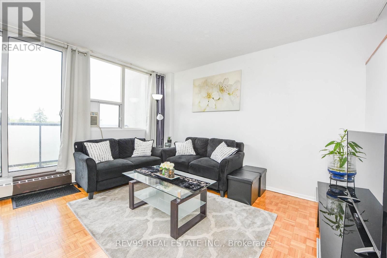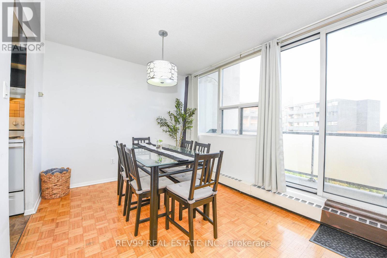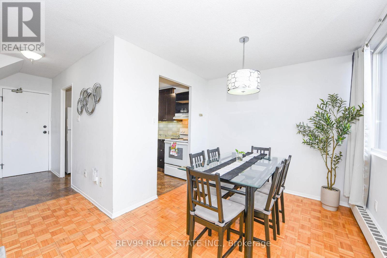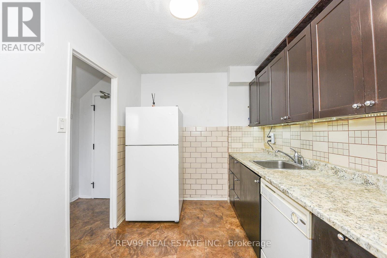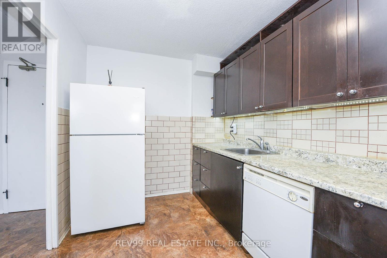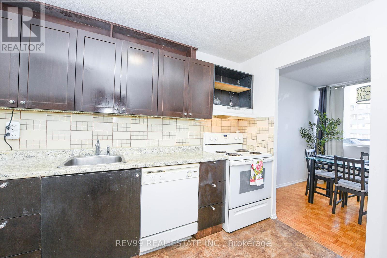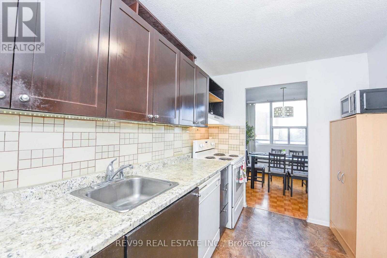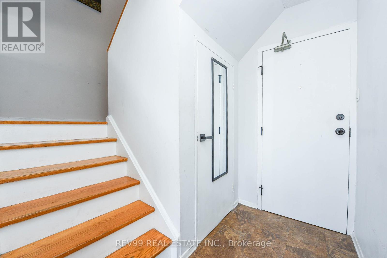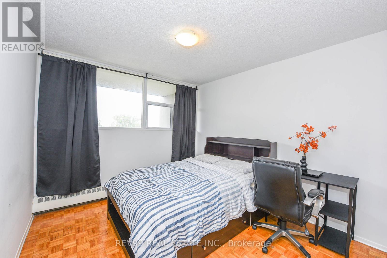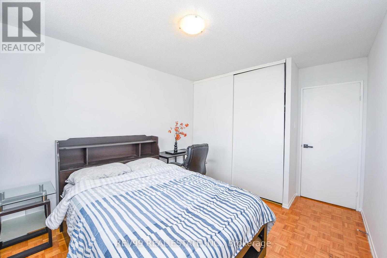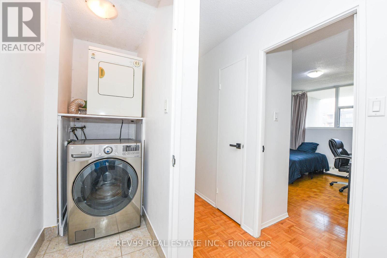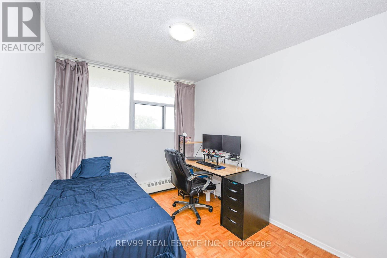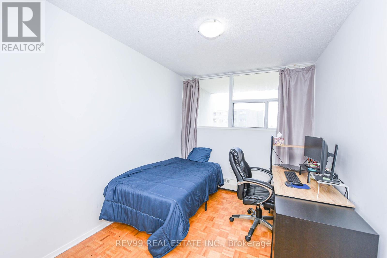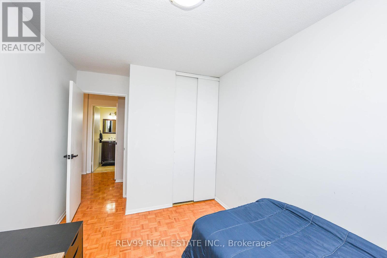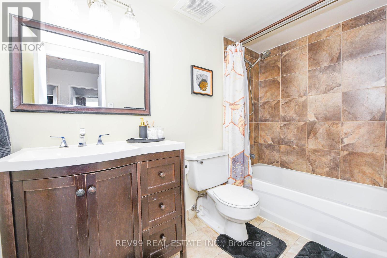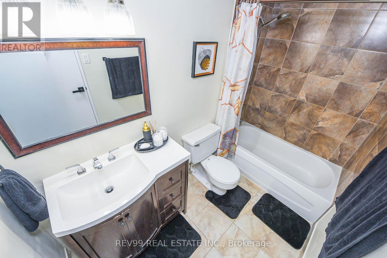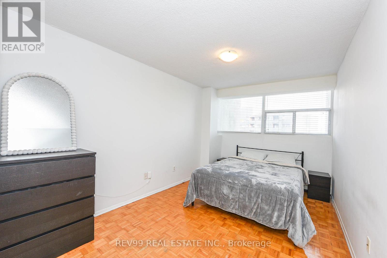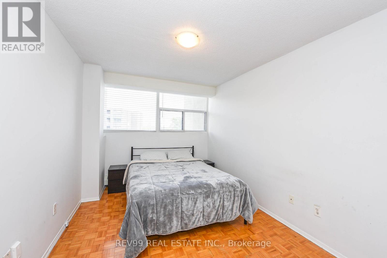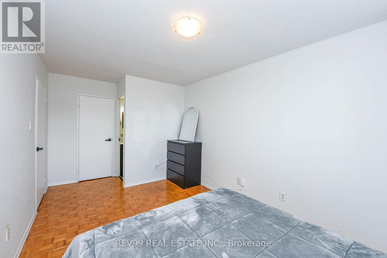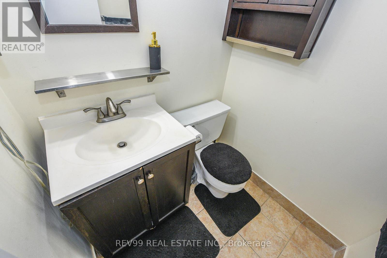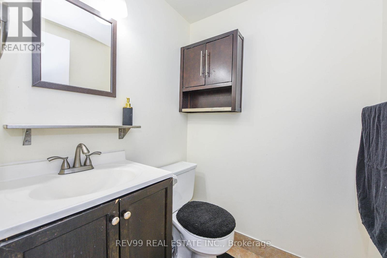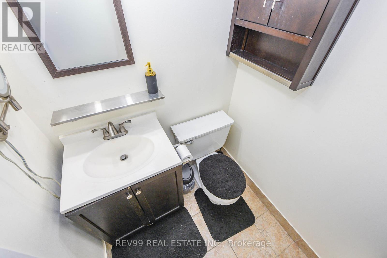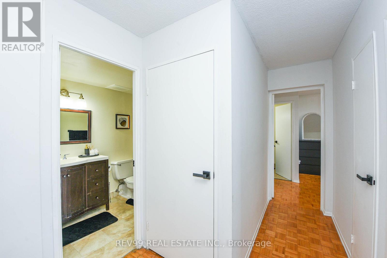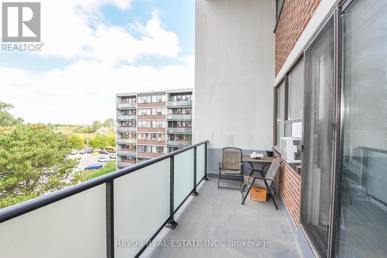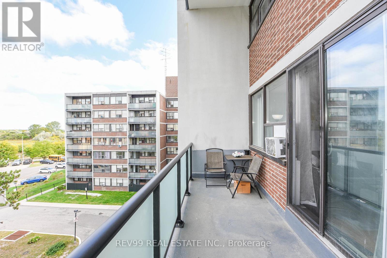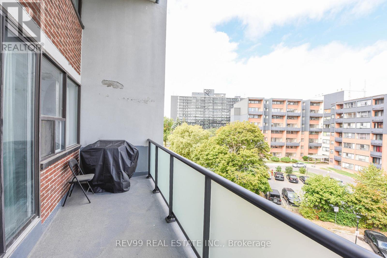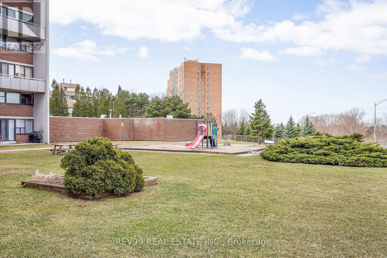504 - 2121 Roche Court Mississauga, Ontario L5K 2C7
$449,000Maintenance, Common Area Maintenance, Heat, Electricity, Insurance, Parking, Water
$754.12 Monthly
Maintenance, Common Area Maintenance, Heat, Electricity, Insurance, Parking, Water
$754.12 MonthlyWelcome to this remarkably spacious 3 bedroom 2 bathroom condo townhouse that has been meticulously maintained. Location in the heart of prestigious Sheridan neighbourhood of Mississauga, this stacked condo townhouse has so much to offer. Bright & airy main floor features a separate formal dining area, an entryway closet, spacious living room with large windows & walk-out to a wide balcony boasting open scenic views. The kitchen is well-kept with lots of storage/pantry space. Up the piano styled staircase, the 2nd floor offers 3 large bedrooms with roomy closets & large windows, a very convenient laundry room, and 2 bathrooms. The primary bedroom features a walk-in closet & a 2pc ensuite. Condo comes with 1 permanent underground parking & locker. Enjoy The Convenience Of All-Inclusive Maintenance Fees Covering Heat, Hydro, Water, And More! Perfect for first-time buyers, growing families, or investors, with endless potential to personalize. Located in a family-friendly building with new elevators, windows, a security system, and new management. Just steps to Sheridan Centre Mall, library, parks, schools, UTM, worship places, public transit, and quick access to QEW/403 & Clarkson GO Station. Priced to sell! Don't Miss Out On This Great Opportunity! (id:60365)
Property Details
| MLS® Number | W12422079 |
| Property Type | Single Family |
| Community Name | Sheridan |
| AmenitiesNearBy | Park, Public Transit, Schools |
| CommunityFeatures | Pet Restrictions |
| Features | Balcony, Carpet Free, In Suite Laundry |
| ParkingSpaceTotal | 1 |
| ViewType | View |
Building
| BathroomTotal | 2 |
| BedroomsAboveGround | 3 |
| BedroomsTotal | 3 |
| Amenities | Recreation Centre, Sauna, Visitor Parking, Storage - Locker |
| Appliances | All, Window Coverings |
| CoolingType | Window Air Conditioner |
| ExteriorFinish | Brick |
| HalfBathTotal | 1 |
| HeatingFuel | Electric |
| HeatingType | Baseboard Heaters |
| StoriesTotal | 2 |
| SizeInterior | 1000 - 1199 Sqft |
| Type | Apartment |
Parking
| Underground | |
| Garage |
Land
| Acreage | No |
| LandAmenities | Park, Public Transit, Schools |
Rooms
| Level | Type | Length | Width | Dimensions |
|---|---|---|---|---|
| Second Level | Primary Bedroom | 5.72 m | 3.34 m | 5.72 m x 3.34 m |
| Second Level | Bedroom 2 | 4.1 m | 3.43 m | 4.1 m x 3.43 m |
| Second Level | Bedroom 3 | 4 m | 2.85 m | 4 m x 2.85 m |
| Second Level | Laundry Room | 1.65 m | 1 m | 1.65 m x 1 m |
| Main Level | Living Room | 4.2 m | 3.4 m | 4.2 m x 3.4 m |
| Main Level | Dining Room | 3 m | 2.6 m | 3 m x 2.6 m |
| Main Level | Kitchen | 3.5 m | 3.42 m | 3.5 m x 3.42 m |
https://www.realtor.ca/real-estate/28902637/504-2121-roche-court-mississauga-sheridan-sheridan
Areeba Qamar
Salesperson
22 Benmore Cres
Brampton, Ontario L6P 2T3

