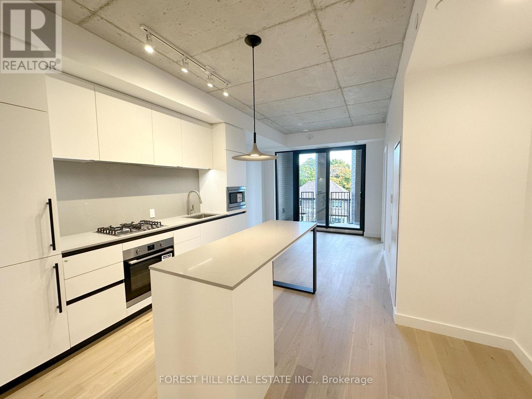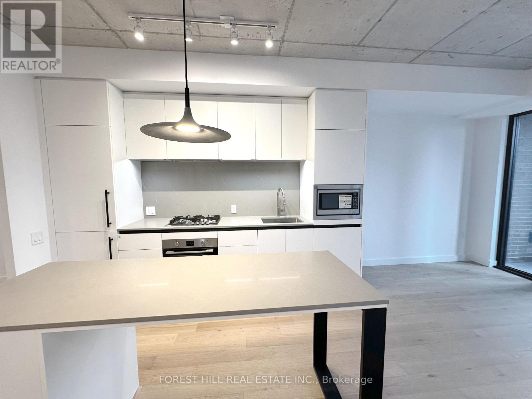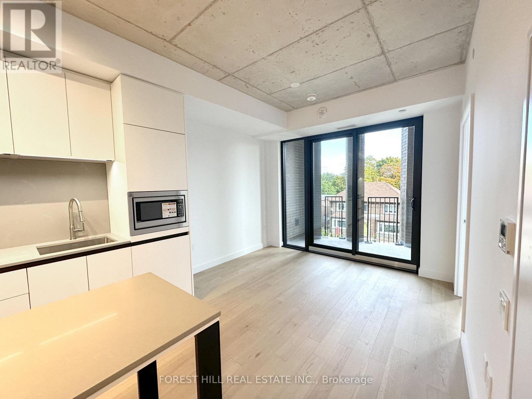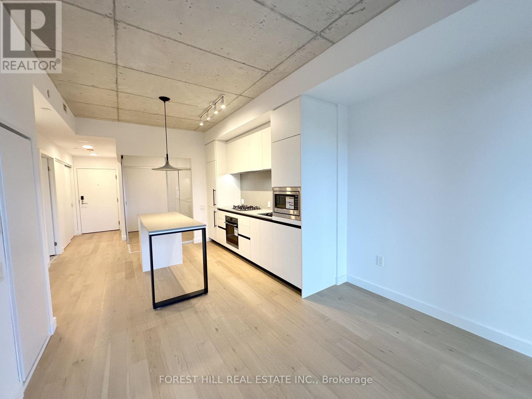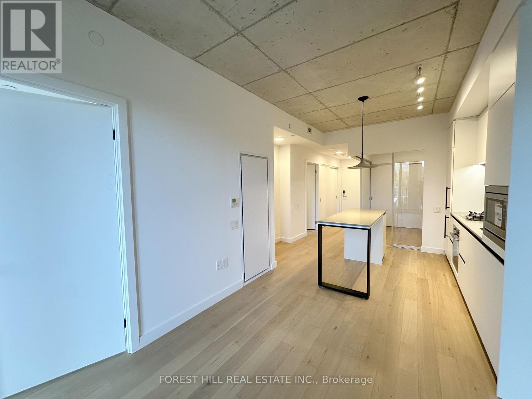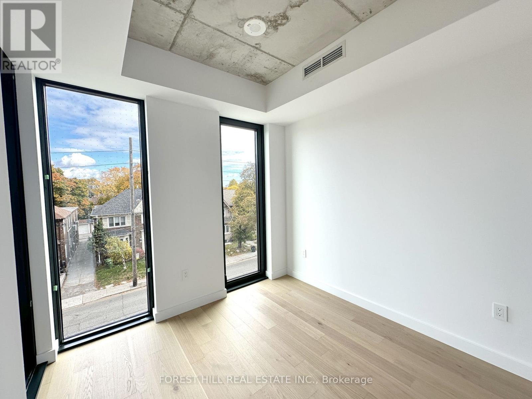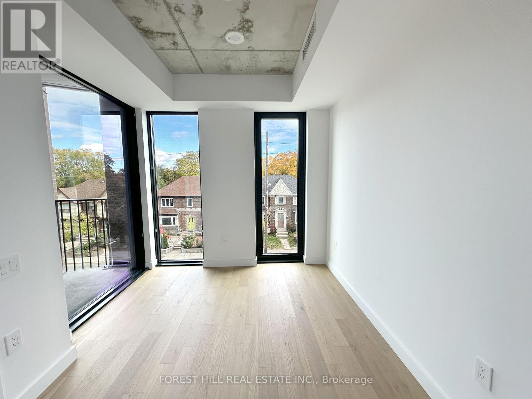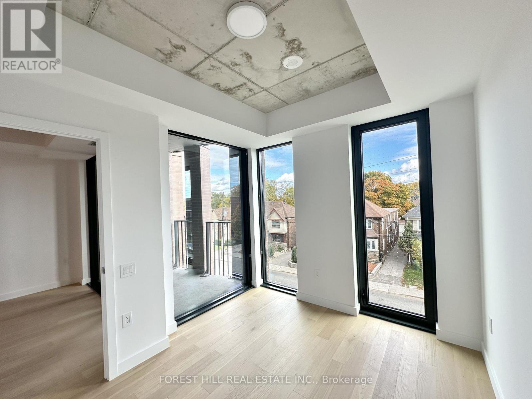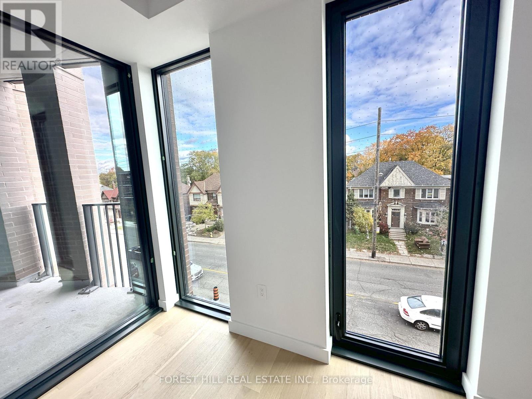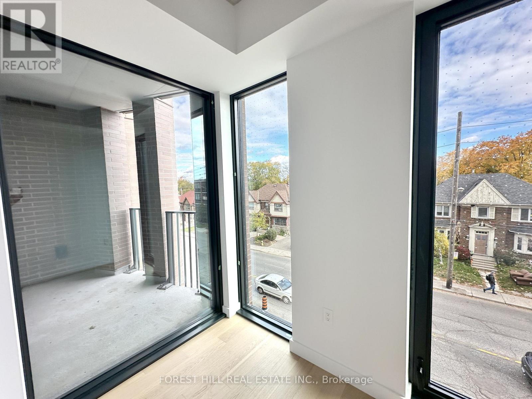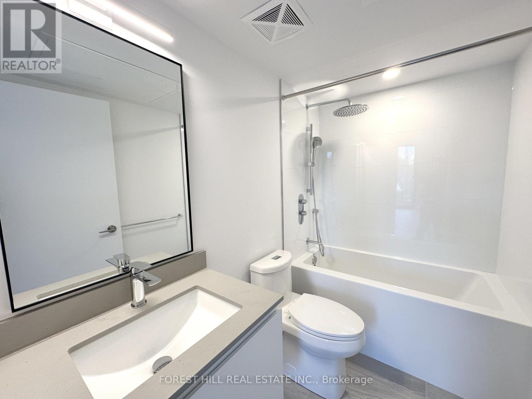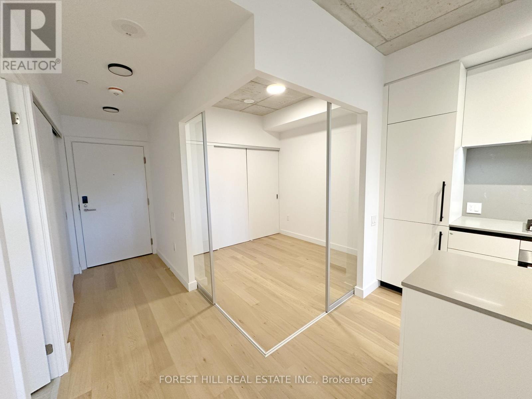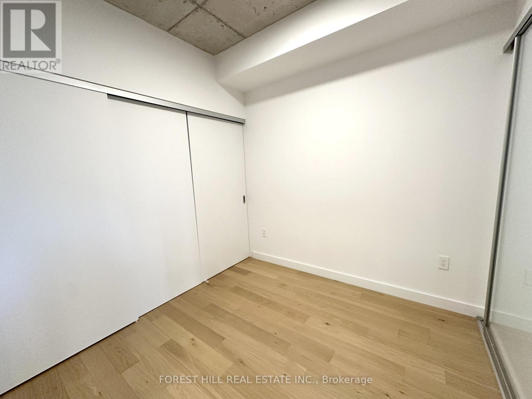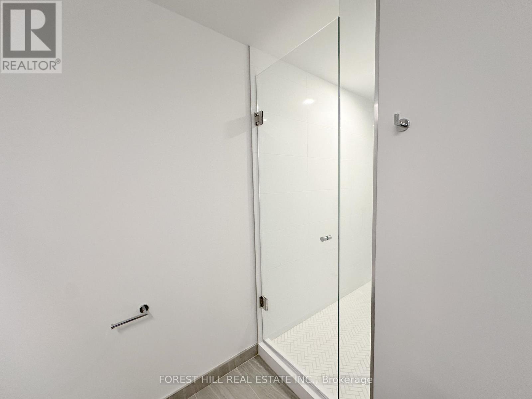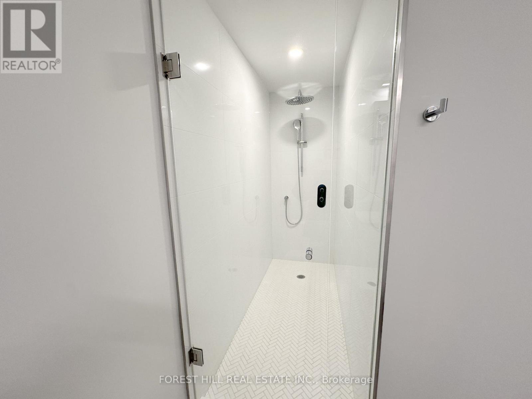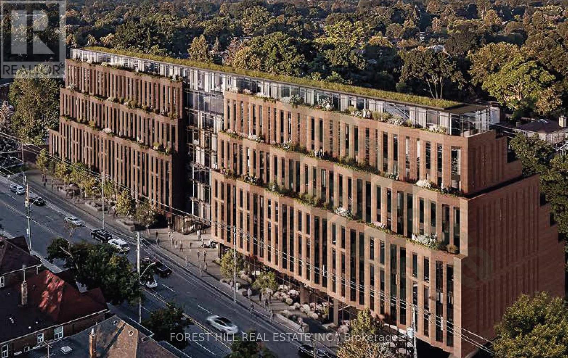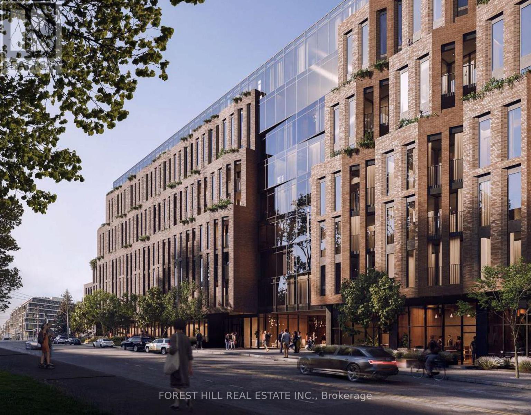504 - 1720 Bayview Avenue Toronto, Ontario M4G 3C4
$3,450 Monthly
Brand-New, Never Lived-In 2 Bed, 2 Bath Unit with Balcony at Leaside Commons (Bayview & Eglinton). 9' Ceilings, 702sf + 144sf Balcony, East Exposure, Designer Scavolini Kitchen. Building Amenities Include: Gym, Outdoor Garden Lounge with BBQ, Party Room, Co-Work Lounge, Kids Play Area, Outdoor Pet Area, Pet Washing Station, 24/7 Security/Concierge, Parcel Management System. Desirable School District with Some of the Highest Rated Public & Private Schools in Ontario. Mins Walk North to the Imminent Eglinton LRT Bayview Station, Tim's, Metro, Rexall, & Beer Store. Mins Walk South to the Super Charming & Desirable Leaside Shopping Area, Full of Restaurants, Cafes, Bakeries, Food & Retail Stores & So Many Other Conveniences. 5 Mins to Howard Talbot Park, 20 Min Walk to Sunnybrook Hospital. (id:60365)
Property Details
| MLS® Number | C12530386 |
| Property Type | Single Family |
| Community Name | Mount Pleasant East |
| CommunityFeatures | Pets Allowed With Restrictions |
| Features | Balcony |
Building
| BathroomTotal | 2 |
| BedroomsAboveGround | 2 |
| BedroomsTotal | 2 |
| Appliances | Cooktop, Dishwasher, Dryer, Microwave, Oven, Washer, Refrigerator |
| BasementType | None |
| CoolingType | Central Air Conditioning |
| HeatingFuel | Natural Gas |
| HeatingType | Forced Air |
| SizeInterior | 700 - 799 Sqft |
| Type | Apartment |
Parking
| Underground | |
| Garage |
Land
| Acreage | No |
Rooms
| Level | Type | Length | Width | Dimensions |
|---|---|---|---|---|
| Flat | Living Room | 2.64 m | 3.25 m | 2.64 m x 3.25 m |
| Flat | Dining Room | 3.45 m | 3.07 m | 3.45 m x 3.07 m |
| Flat | Kitchen | 3.45 m | 3.07 m | 3.45 m x 3.07 m |
| Flat | Primary Bedroom | 3.05 m | 2.87 m | 3.05 m x 2.87 m |
| Flat | Bedroom 2 | 2.54 m | 2.64 m | 2.54 m x 2.64 m |
Jeffery E. Train
Salesperson
441 Spadina Road
Toronto, Ontario M5P 2W3

