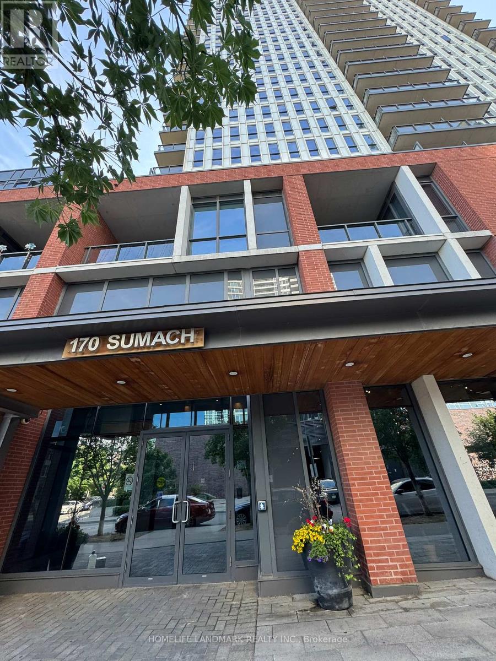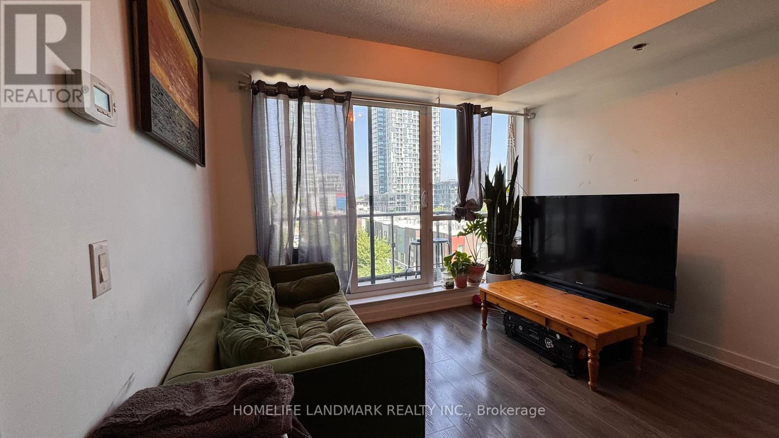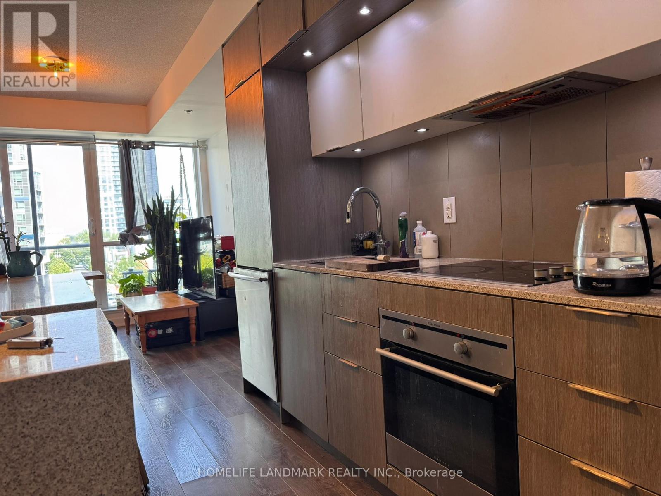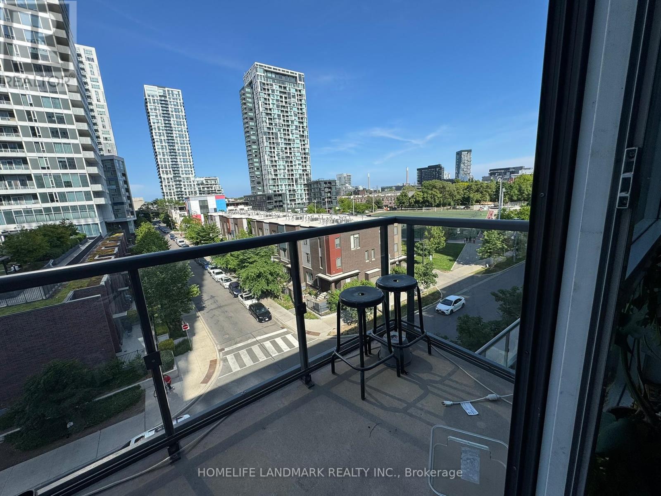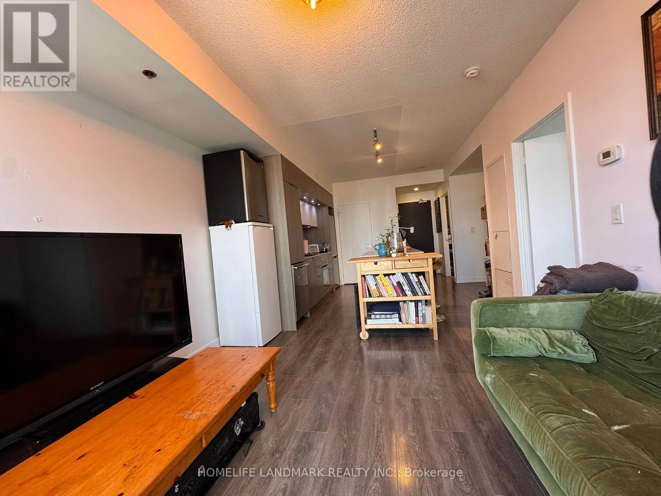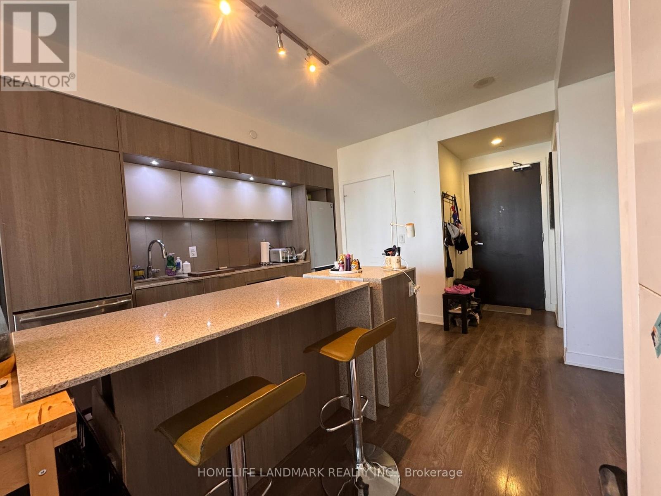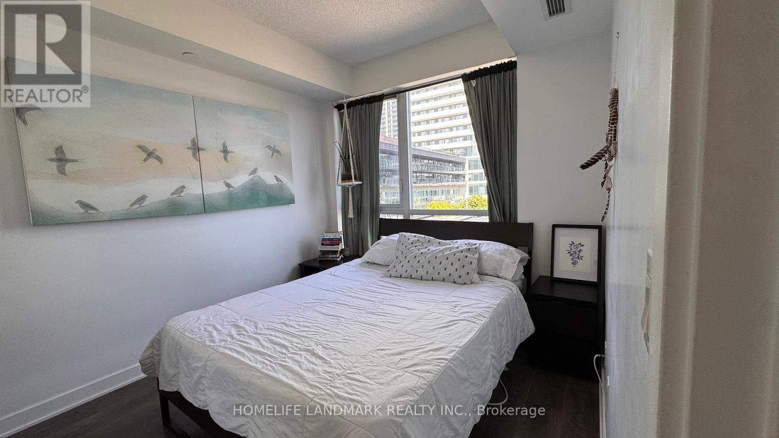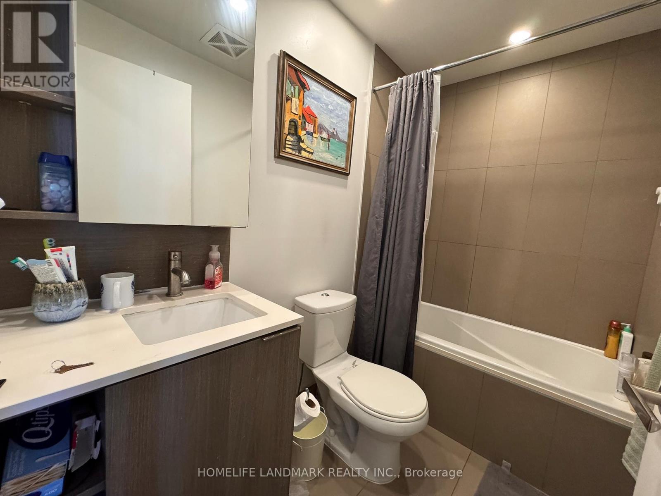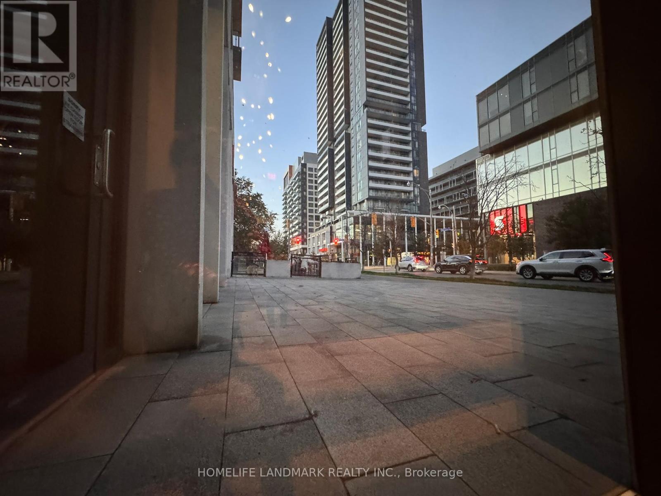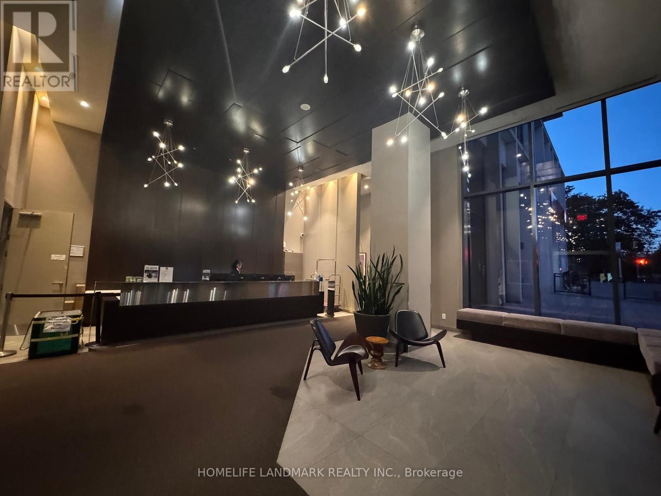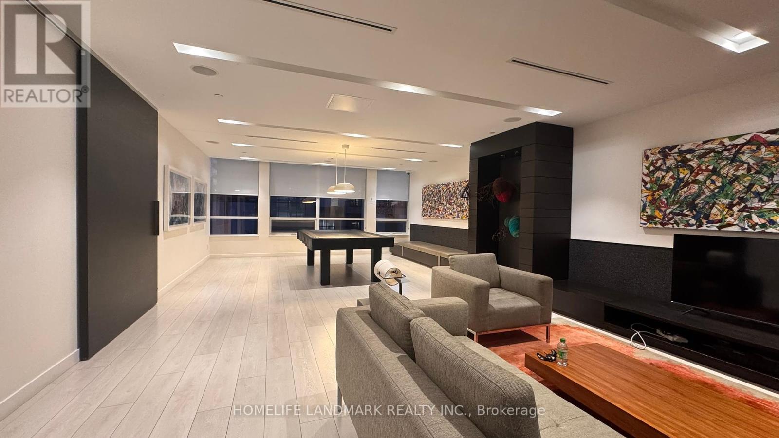504 - 170 Sumach Street Toronto, Ontario M5A 0C3
$529,999Maintenance, Insurance, Common Area Maintenance, Water, Heat
$568.75 Monthly
Maintenance, Insurance, Common Area Maintenance, Water, Heat
$568.75 MonthlyModern Downtown Living | Steps from Everything. Discover this bright and stylish condo unit 1+Den, south-east facing, with plenty of sunlight in the heart of downtown, blending comfort, convenience, and community seamlessly. This unit features a 9-foot ceiling throughout an open balcony, in-suite laundry, and access to a range of building amenities that promote an active urban lifestyle. The den in the unit can be used as a second bedroom or home office, making this space both functional and adaptable to your needs.. Reside only moments from the Regent Park Athletic Grounds, offering a rink, basketball court, sports field, track, and other recreational facilities, all just 0.17 KM away. The area is surrounded by hospitals, parks, public transit, grocery stores, places of worship, and pet-friendly spaces (with restrictions), placing all your essentials right at your fingertips. Ideal for young professionals, couples, or investors seeking urban flair with everyday convenience. (id:60365)
Property Details
| MLS® Number | C12389454 |
| Property Type | Single Family |
| Community Name | Regent Park |
| AmenitiesNearBy | Park, Public Transit, Hospital, Place Of Worship, Schools |
| CommunityFeatures | Pet Restrictions |
| Features | Balcony, Carpet Free, In Suite Laundry |
| Structure | Squash & Raquet Court |
Building
| BathroomTotal | 1 |
| BedroomsAboveGround | 1 |
| BedroomsBelowGround | 1 |
| BedroomsTotal | 2 |
| Amenities | Exercise Centre, Party Room, Visitor Parking, Storage - Locker, Security/concierge |
| Appliances | Oven - Built-in, Cooktop, Dishwasher, Dryer, Microwave, Oven, Washer, Refrigerator |
| CoolingType | Central Air Conditioning |
| ExteriorFinish | Brick, Concrete |
| HeatingFuel | Natural Gas |
| HeatingType | Forced Air |
| SizeInterior | 600 - 699 Sqft |
| Type | Apartment |
Parking
| Underground | |
| Garage |
Land
| Acreage | No |
| LandAmenities | Park, Public Transit, Hospital, Place Of Worship, Schools |
Rooms
| Level | Type | Length | Width | Dimensions |
|---|---|---|---|---|
| Main Level | Living Room | 3.535 m | 3.475 m | 3.535 m x 3.475 m |
| Main Level | Primary Bedroom | 2.8 m | 3.57 m | 2.8 m x 3.57 m |
| Main Level | Den | 2.93 m | 2.103 m | 2.93 m x 2.103 m |
https://www.realtor.ca/real-estate/28831826/504-170-sumach-street-toronto-regent-park-regent-park
Geeta Datta
Salesperson
276 Danforth Avenue
Toronto, Ontario M4K 1N6

