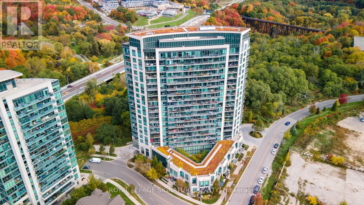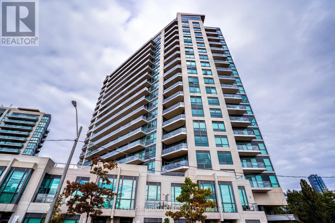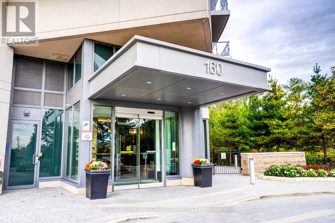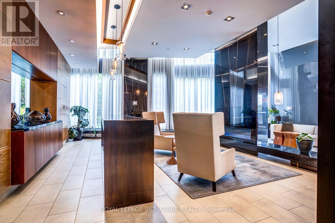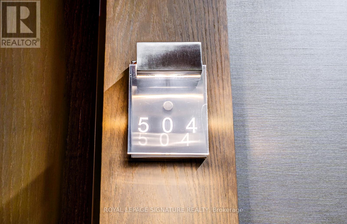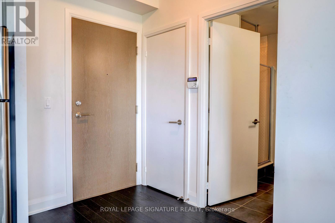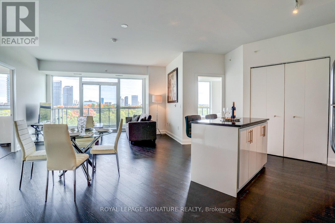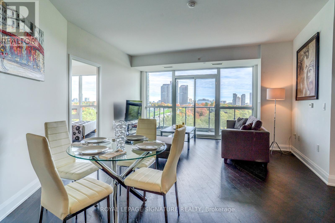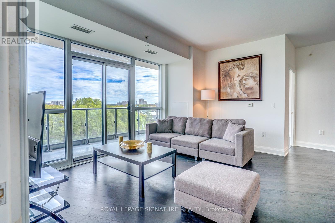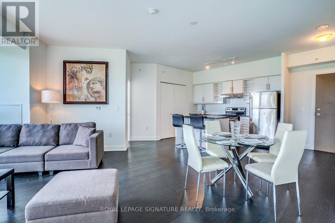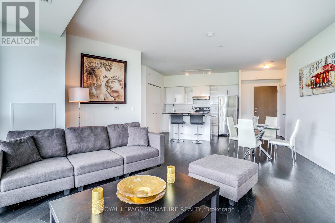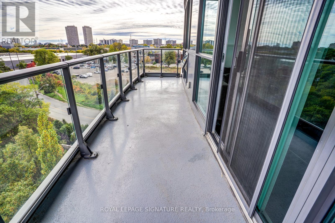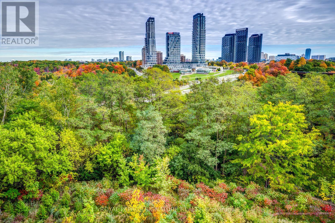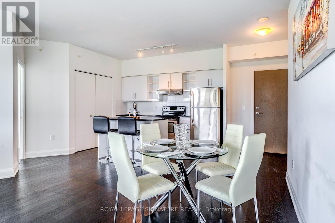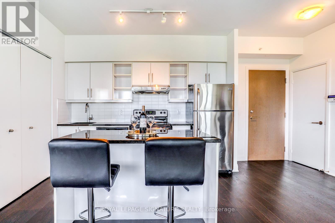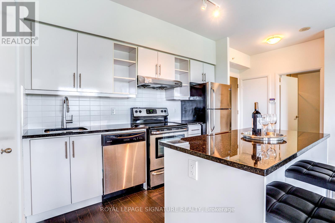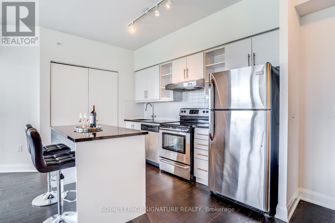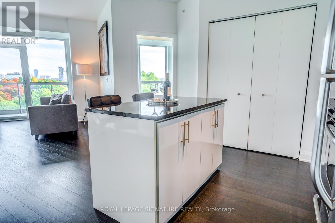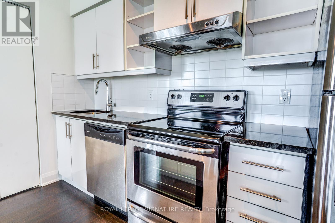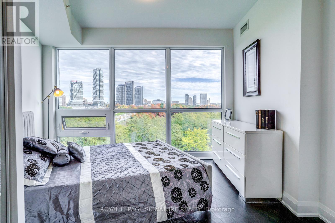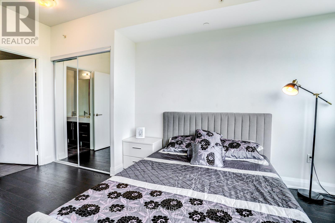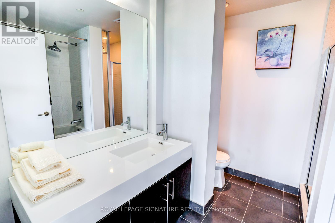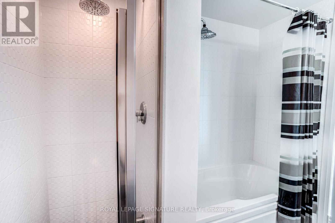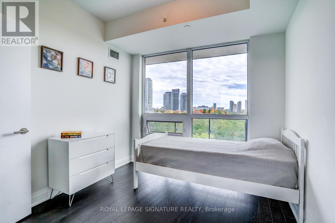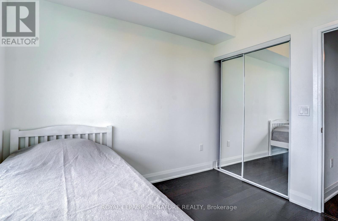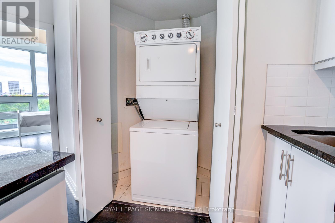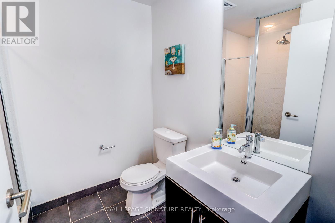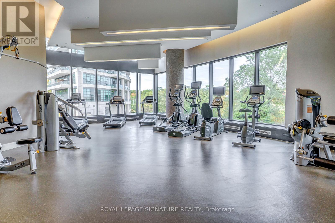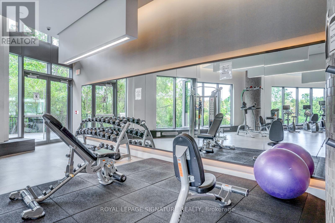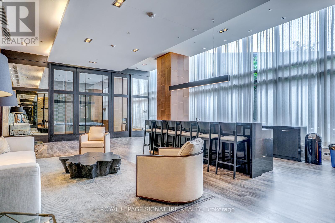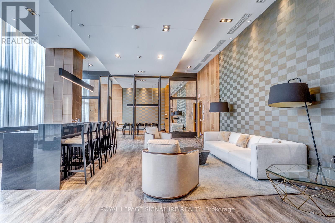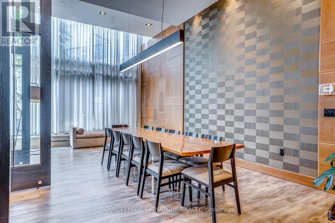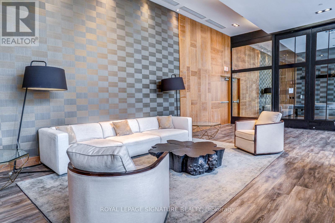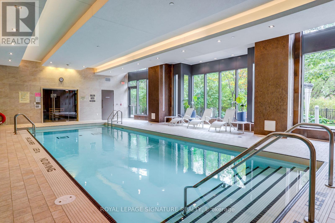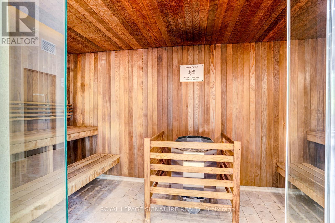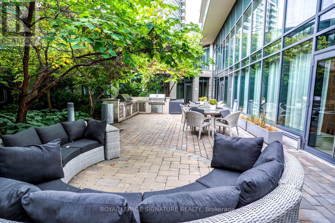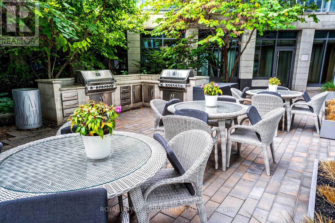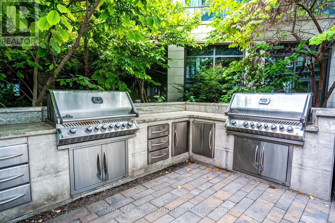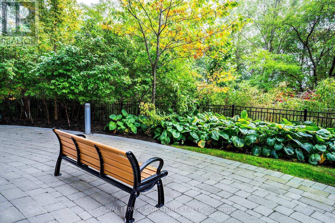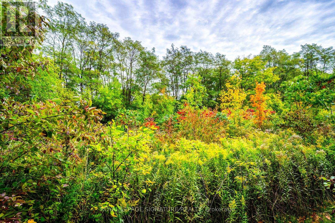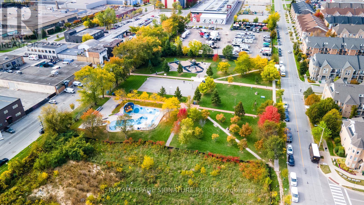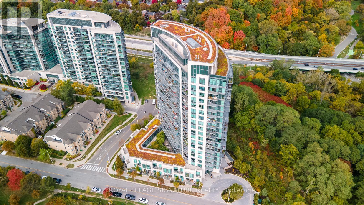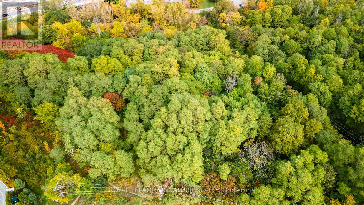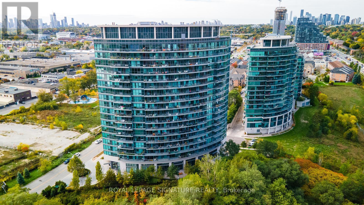504 - 160 Vanderhoof Avenue Toronto, Ontario M4G 0B7
$659,900Maintenance, Heat, Common Area Maintenance, Parking
$839.05 Monthly
Maintenance, Heat, Common Area Maintenance, Parking
$839.05 MonthlyDiscover urban oasis living in this stunning East York high-rise condo. This Sun filled, East Facing condo is Nestled amidst lush greenery. This modern unit offers breathtaking city and park views through floor-to-ceiling windows. The open-concept layout features sleek dark hardwood floors, a contemporary kitchen with stainless appliances, and a spacious living area perfect for entertaining. Enjoy the building's luxurious amenities, including a stylish lobby and fireplace lounge. Step outside to find yourself surrounded by nature, with easy access to parks, trails, and the Don Valley. Yet you're just minutes from vibrant shops, restaurants, and transit options. Experience the best of city living with a tranquil escape - your sanctuary in the sky awaits. (id:60365)
Property Details
| MLS® Number | C12465284 |
| Property Type | Single Family |
| Community Name | Thorncliffe Park |
| AmenitiesNearBy | Golf Nearby, Hospital, Place Of Worship |
| CommunityFeatures | Pets Allowed With Restrictions, Community Centre |
| Features | Conservation/green Belt, Elevator, Balcony, Carpet Free |
| ParkingSpaceTotal | 1 |
| PoolType | Indoor Pool |
| ViewType | View |
Building
| BathroomTotal | 2 |
| BedroomsAboveGround | 2 |
| BedroomsTotal | 2 |
| Age | 6 To 10 Years |
| Amenities | Security/concierge, Exercise Centre, Recreation Centre, Storage - Locker |
| Appliances | Dishwasher, Dryer, Stove, Washer, Refrigerator |
| BasementType | None |
| CoolingType | Central Air Conditioning |
| ExteriorFinish | Concrete |
| FireProtection | Alarm System, Security System, Smoke Detectors |
| FlooringType | Hardwood |
| HeatingFuel | Natural Gas |
| HeatingType | Forced Air |
| SizeInterior | 800 - 899 Sqft |
| Type | Apartment |
Parking
| Underground | |
| Garage |
Land
| Acreage | No |
| LandAmenities | Golf Nearby, Hospital, Place Of Worship |
Rooms
| Level | Type | Length | Width | Dimensions |
|---|---|---|---|---|
| Flat | Kitchen | 3.52 m | 2.74 m | 3.52 m x 2.74 m |
| Flat | Dining Room | 4.67 m | 4.53 m | 4.67 m x 4.53 m |
| Flat | Living Room | 4.67 m | 4.53 m | 4.67 m x 4.53 m |
| Flat | Primary Bedroom | 4.25 m | 2.97 m | 4.25 m x 2.97 m |
| Flat | Bedroom 2 | 2.99 m | 2.72 m | 2.99 m x 2.72 m |
George Nikopoulos
Broker
8 Sampson Mews Suite 201 The Shops At Don Mills
Toronto, Ontario M3C 0H5

