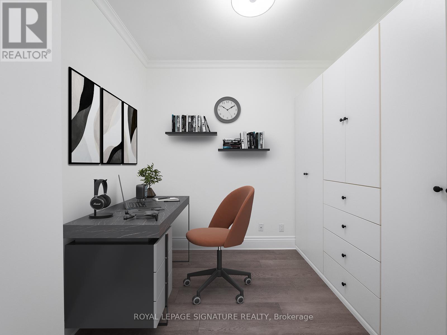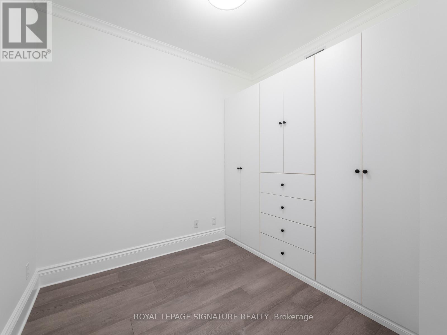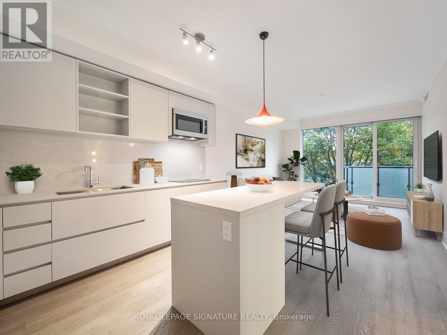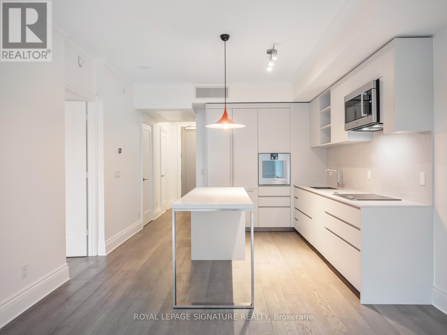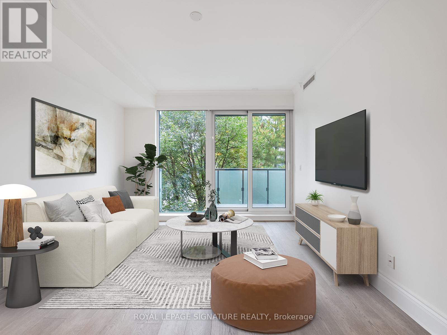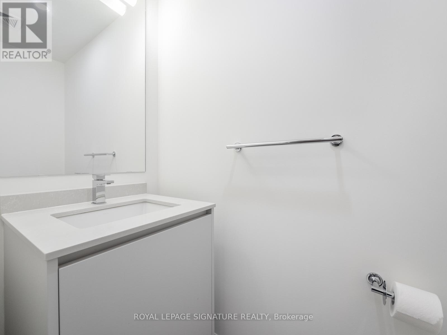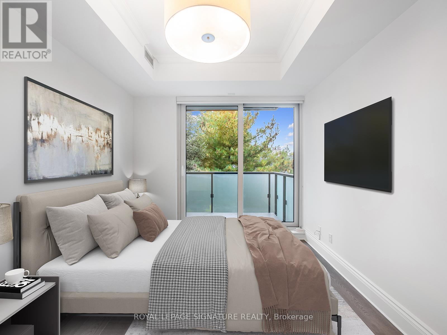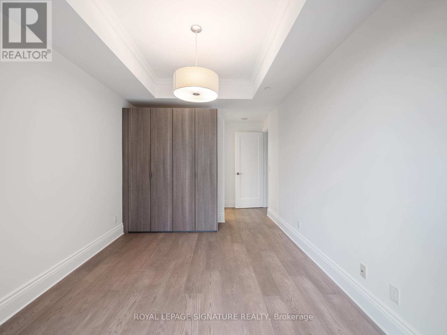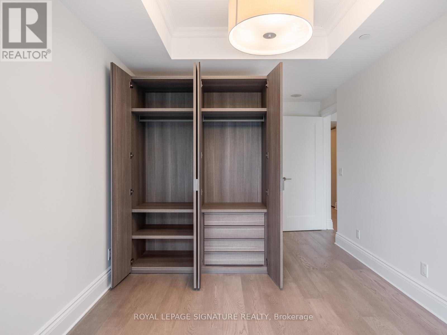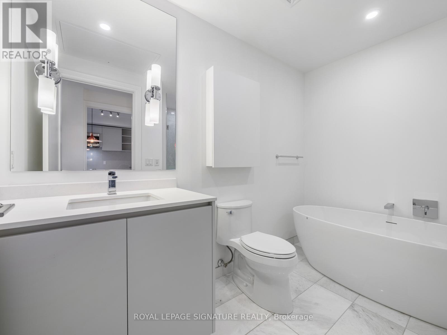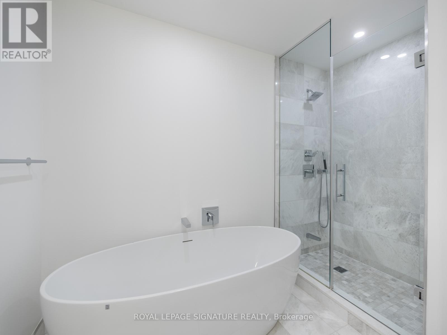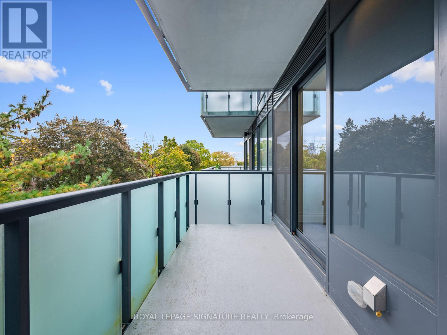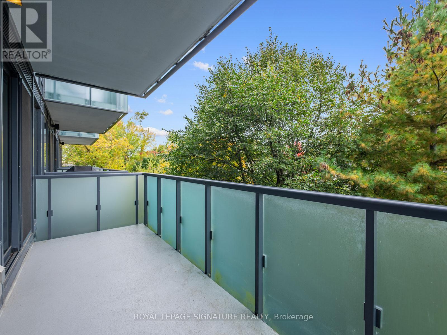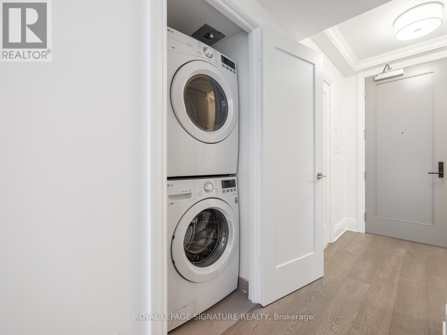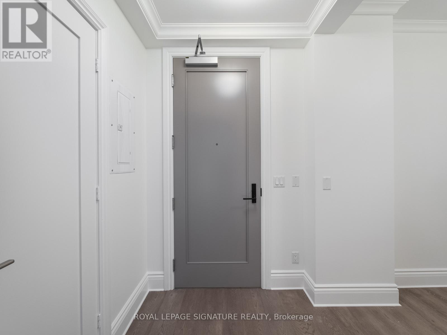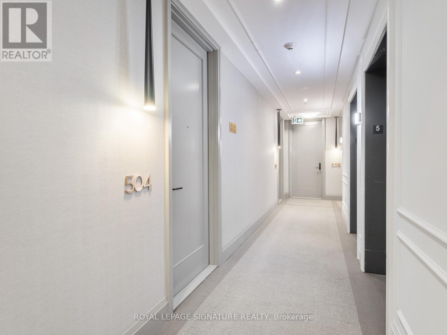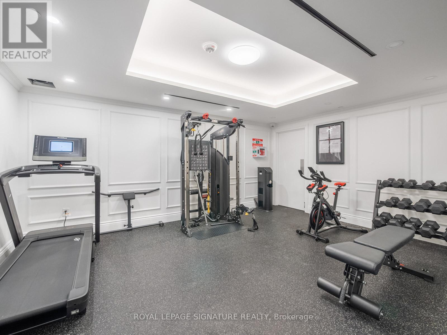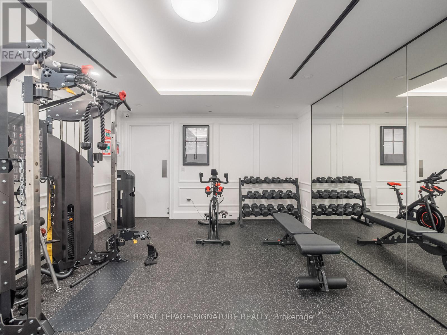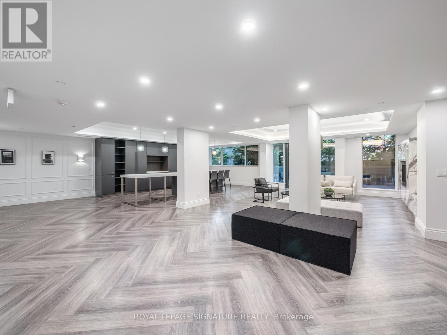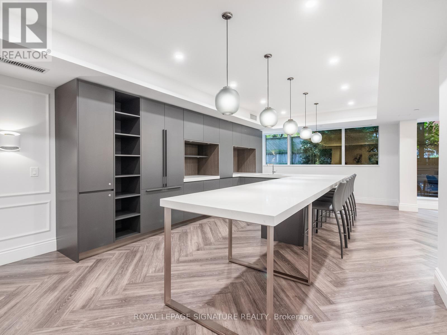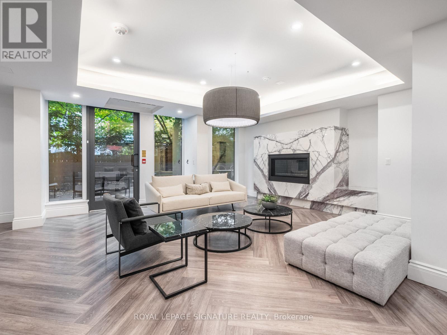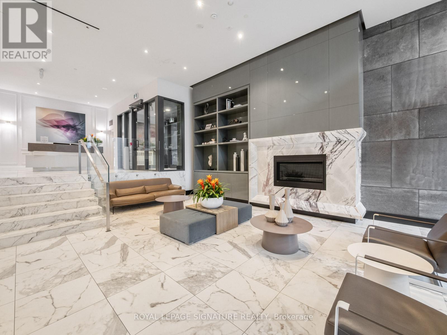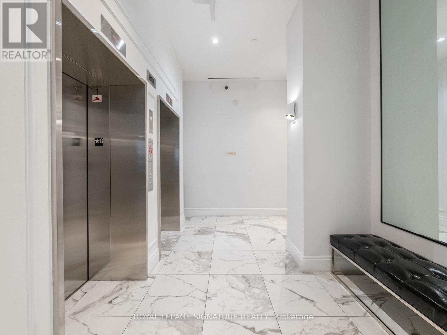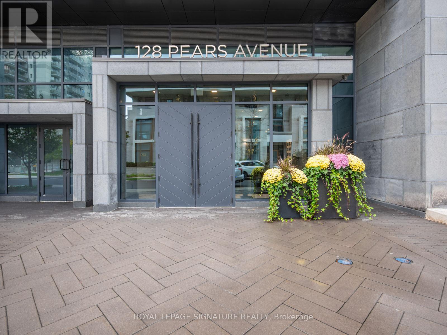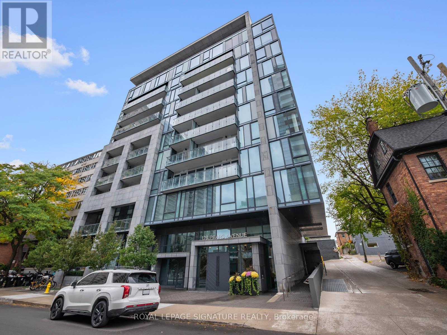504 - 128 Pears Avenue Toronto, Ontario M5R 0A9
$750,000Maintenance, Common Area Maintenance, Insurance
$1,006.76 Monthly
Maintenance, Common Area Maintenance, Insurance
$1,006.76 MonthlyWelcome to The Perry, an exclusive boutique residence in the heart of The Annex. Suite 504 offers 774 sq.ft. of elegant, thoughtfully designed living space with 1 bedroom + den and 1.5 baths. The open-concept kitchen features built-in appliances, a sleek island, and high-end finishes that flow seamlessly into the living and dining areas. Enjoy floor-to-ceiling windows and balcony access from both the living room and primary suite, ideal for relaxing or entertaining. The primary bedroom includes a built-in double closet and a spa-inspired ensuite with a freestanding tub. The den is customized with built-in cabinetry, offering flexibility as a guest room or home office. A powder room conveniently services the den and main living space. Residents enjoy an exceptional array of luxury amenities as well as 24-hour concierge service ensures security and peace of mind. Boutique living in The Annex: refined, private, and effortlessly sophisticated. (id:60365)
Property Details
| MLS® Number | C12551796 |
| Property Type | Single Family |
| Community Name | Annex |
| AmenitiesNearBy | Park, Public Transit, Schools |
| CommunityFeatures | Pets Allowed With Restrictions |
| Features | Balcony |
Building
| BathroomTotal | 2 |
| BedroomsAboveGround | 1 |
| BedroomsBelowGround | 1 |
| BedroomsTotal | 2 |
| Amenities | Security/concierge, Exercise Centre, Party Room, Visitor Parking |
| Appliances | Cooktop, Dishwasher, Dryer, Microwave, Oven, Washer, Window Coverings, Refrigerator |
| BasementType | None |
| CoolingType | Central Air Conditioning |
| ExteriorFinish | Concrete |
| HalfBathTotal | 1 |
| HeatingFuel | Electric, Natural Gas |
| HeatingType | Heat Pump, Not Known |
| SizeInterior | 700 - 799 Sqft |
| Type | Apartment |
Parking
| Underground | |
| Garage |
Land
| Acreage | No |
| LandAmenities | Park, Public Transit, Schools |
Rooms
| Level | Type | Length | Width | Dimensions |
|---|---|---|---|---|
| Flat | Kitchen | 2.36 m | 3.76 m | 2.36 m x 3.76 m |
| Flat | Living Room | 3.68 m | 3.89 m | 3.68 m x 3.89 m |
| Flat | Dining Room | 3.68 m | 3.89 m | 3.68 m x 3.89 m |
| Flat | Primary Bedroom | 3 m | 4.19 m | 3 m x 4.19 m |
| Flat | Den | 2.34 m | 2.84 m | 2.34 m x 2.84 m |
https://www.realtor.ca/real-estate/29110788/504-128-pears-avenue-toronto-annex-annex
Russell Joseph Willer
Salesperson
8 Sampson Mews Suite 201 The Shops At Don Mills
Toronto, Ontario M3C 0H5
Karen Willer
Salesperson
8 Sampson Mews Suite 201 The Shops At Don Mills
Toronto, Ontario M3C 0H5

