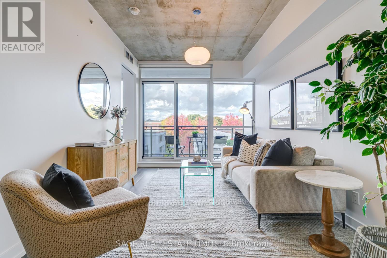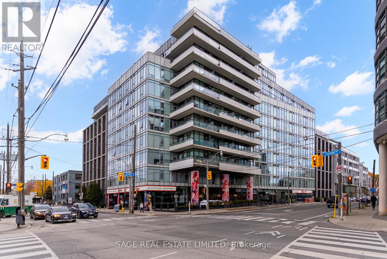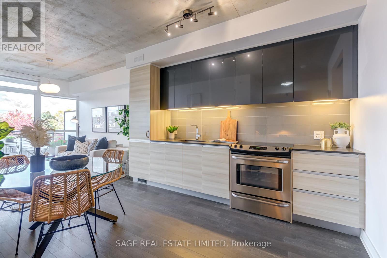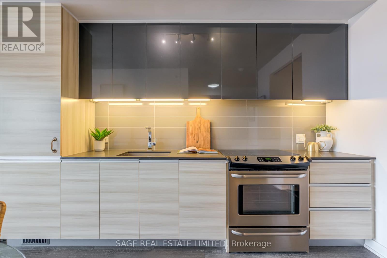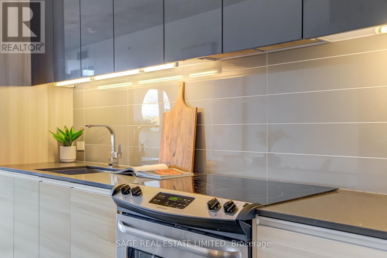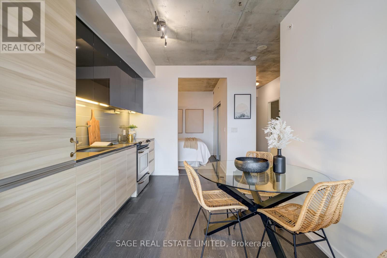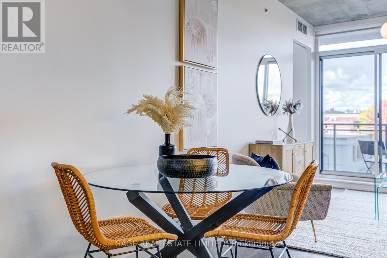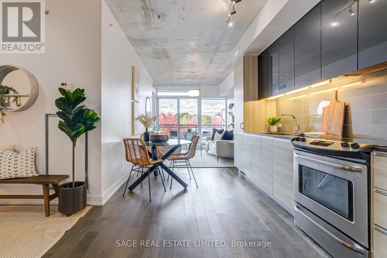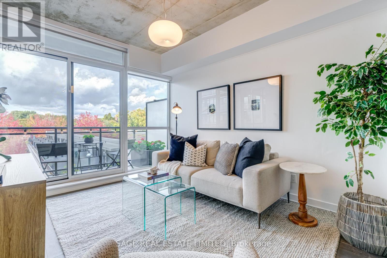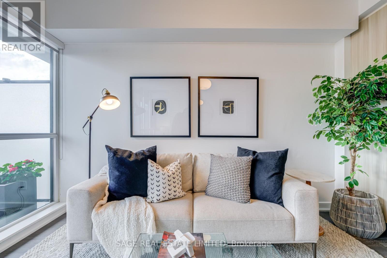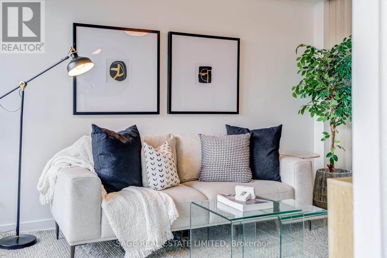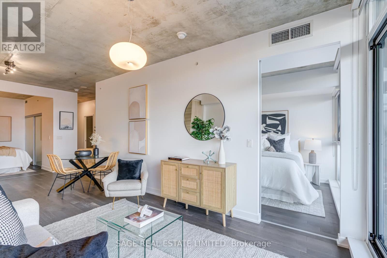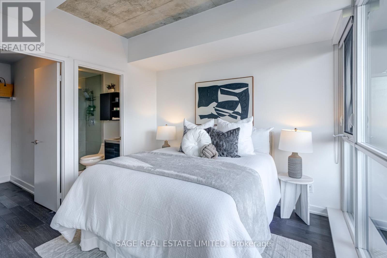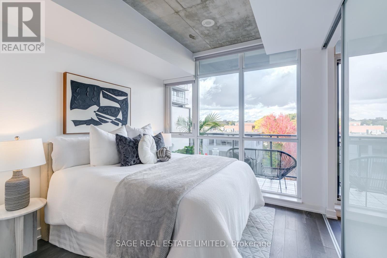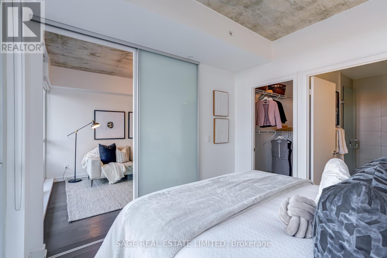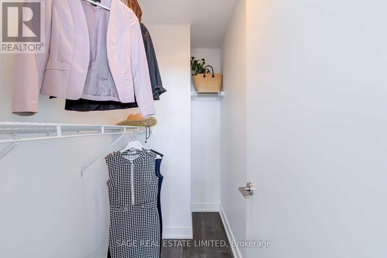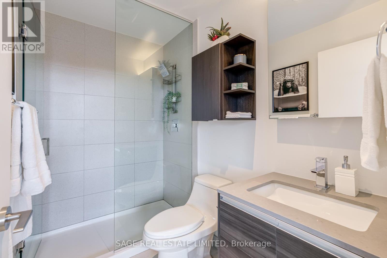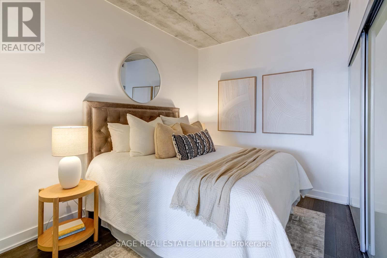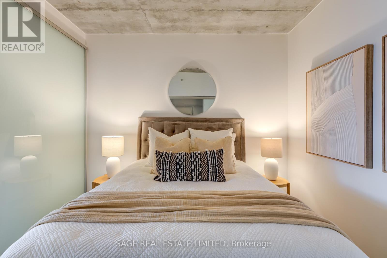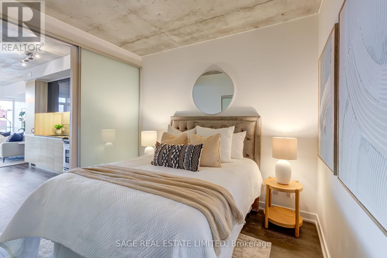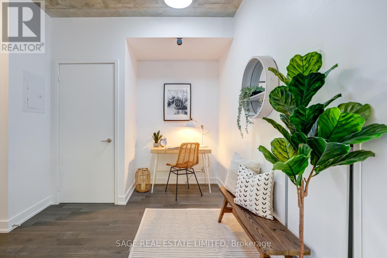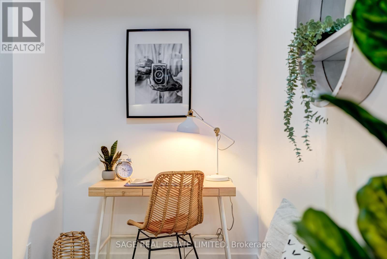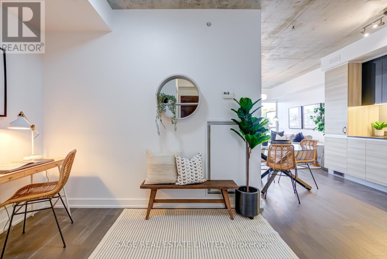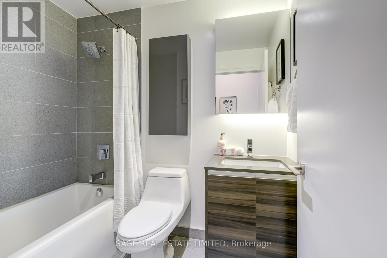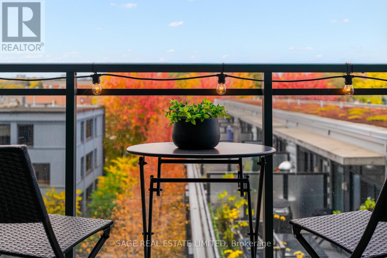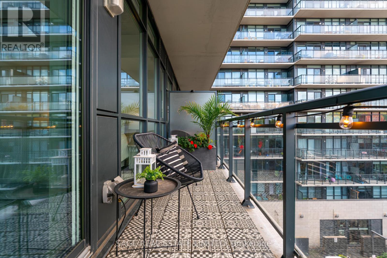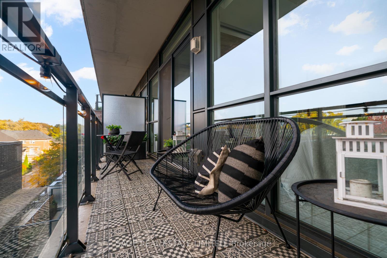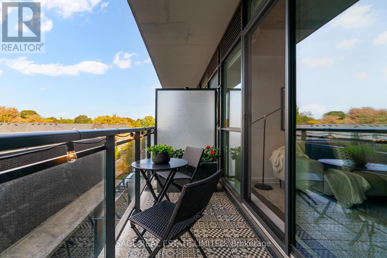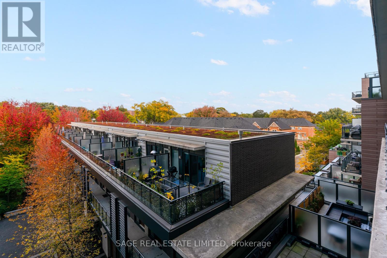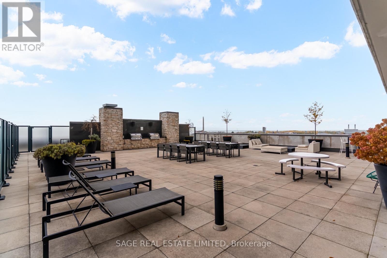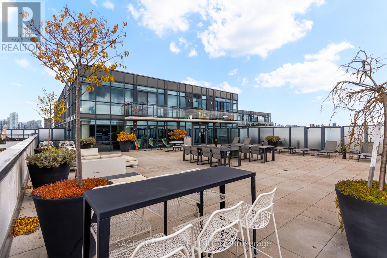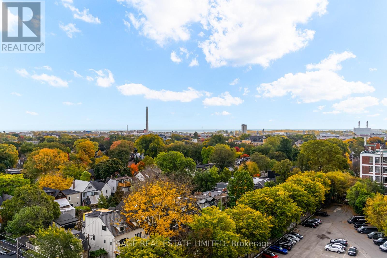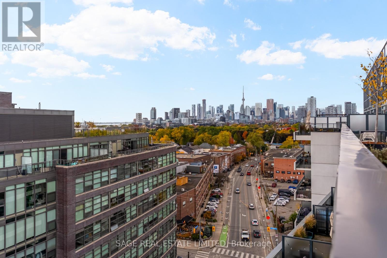504 - 1190 Dundas Street E Toronto, Ontario M4M 0C5
$759,900Maintenance, Water, Heat
$691.04 Monthly
Maintenance, Water, Heat
$691.04 MonthlyBright, airy, and impeccably designed. This loft at The Carlaw offers two generous bedrooms, two full bathrooms, and a den that can serve as a dedicated home office or flex space. It's perfectly suited for modern living with 9-foot exposed concrete ceilings, floor-to-ceiling windows, and a north-facing balcony with a gas hookup. The open-concept layout is ideal for both entertaining and daily comfort. The upgraded kitchen features quartz countertops, extended cabinetry, and full-size stainless steel appliances, all finished in a contemporary palette. Hardwood flooring flows seamlessly throughout the space. The locker is conveniently located on the same floor as the unit. Building amenities include a rooftop terrace with a picture-perfect City Skyline View, a fully equipped gym, a party room, and a 24-hour concierge. This loft offers a rare blend of effortless living in the East End, with Crows Theatre and the newly opened Piano Piano just downstairs. The best of Leslieville's shops, cafes, parks, and transit are within steps. Don't miss out on this incredible opportunity. Welcome home. (id:60365)
Open House
This property has open houses!
2:00 pm
Ends at:4:00 pm
Property Details
| MLS® Number | E12477648 |
| Property Type | Single Family |
| Community Name | South Riverdale |
| CommunityFeatures | Pet Restrictions |
| Features | Balcony, Carpet Free |
| ParkingSpaceTotal | 1 |
Building
| BathroomTotal | 2 |
| BedroomsAboveGround | 2 |
| BedroomsBelowGround | 1 |
| BedroomsTotal | 3 |
| Amenities | Exercise Centre, Party Room, Security/concierge, Separate Electricity Meters, Storage - Locker |
| Appliances | Dishwasher, Dryer, Oven, Stove, Washer, Window Coverings, Refrigerator |
| BasementType | None |
| CoolingType | Central Air Conditioning |
| ExteriorFinish | Concrete, Steel |
| FlooringType | Hardwood |
| HeatingFuel | Natural Gas |
| HeatingType | Forced Air |
| SizeInterior | 700 - 799 Sqft |
| Type | Apartment |
Parking
| Underground | |
| Garage |
Land
| Acreage | No |
| ZoningDescription | I1d3 |
Rooms
| Level | Type | Length | Width | Dimensions |
|---|---|---|---|---|
| Flat | Kitchen | 3 m | 3.7 m | 3 m x 3.7 m |
| Flat | Living Room | 3 m | 1.5 m | 3 m x 1.5 m |
| Flat | Dining Room | 2.8 m | 3.5 m | 2.8 m x 3.5 m |
| Flat | Primary Bedroom | 2.9 m | 2.9 m | 2.9 m x 2.9 m |
| Flat | Bedroom 2 | 2.5 m | 3.1 m | 2.5 m x 3.1 m |
| Flat | Den | 3.1 m | 23 m | 3.1 m x 23 m |
Christina Marina Deligiannis
Salesperson
2010 Yonge Street
Toronto, Ontario M4S 1Z9

