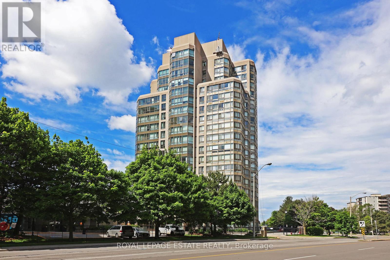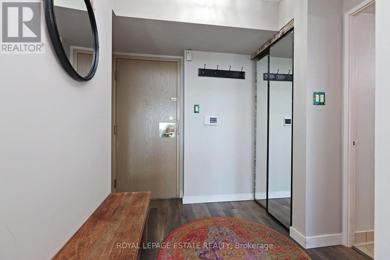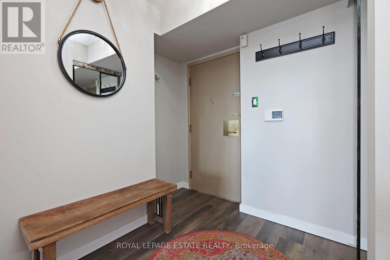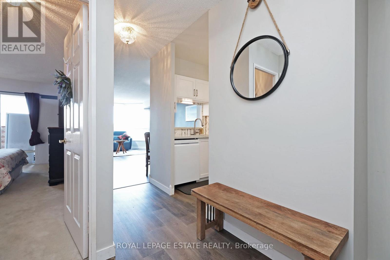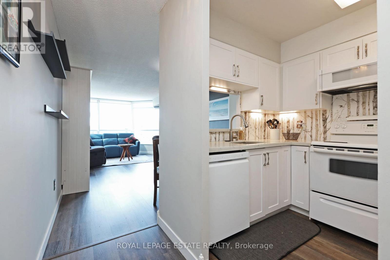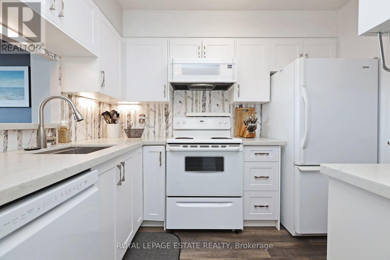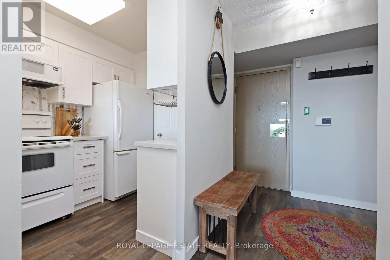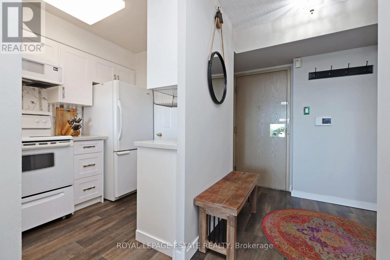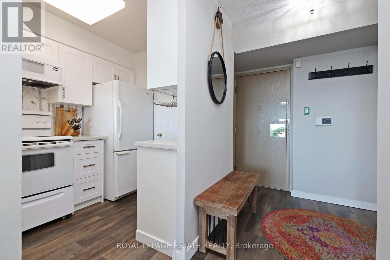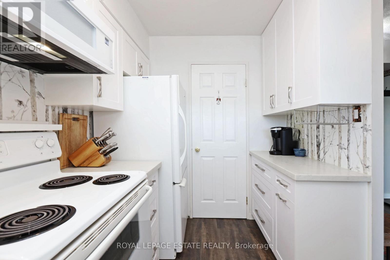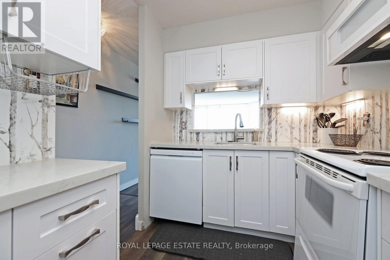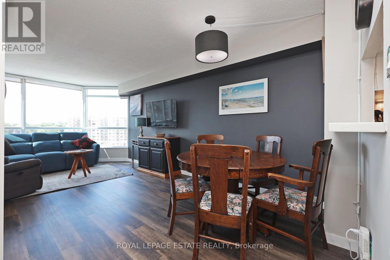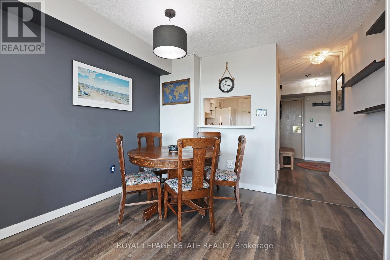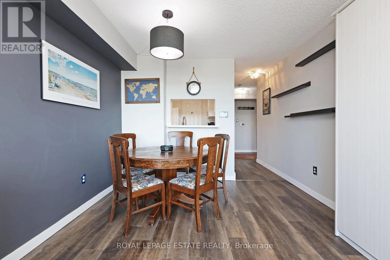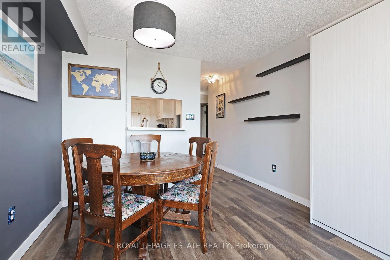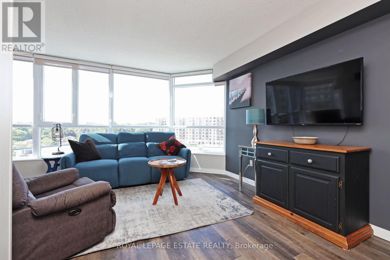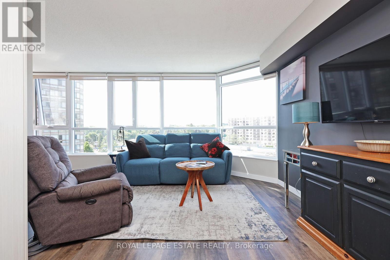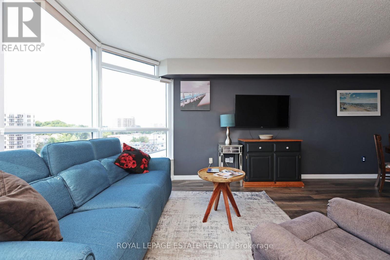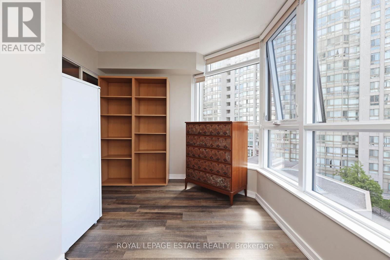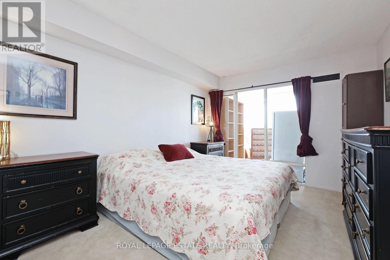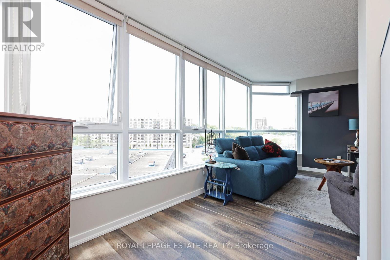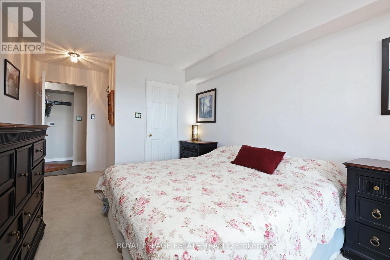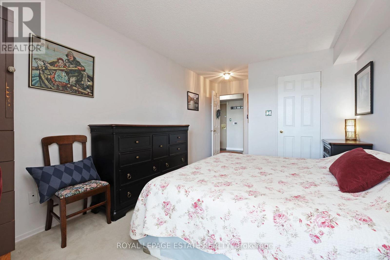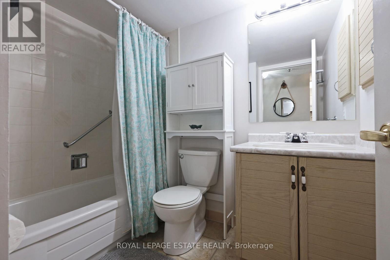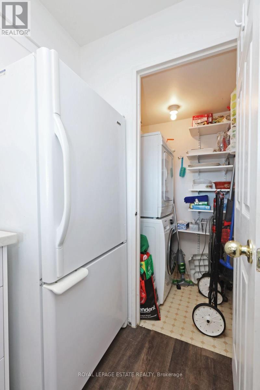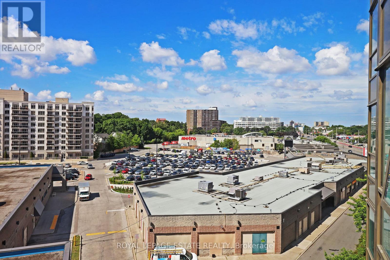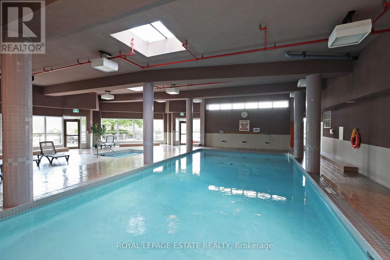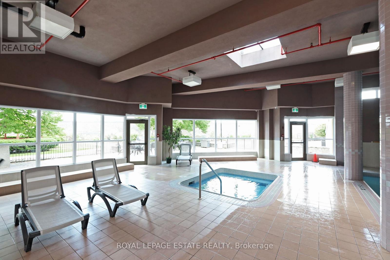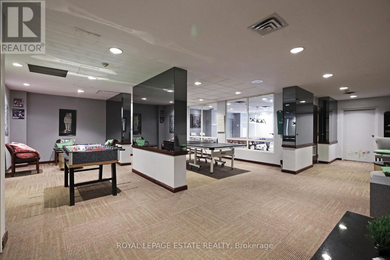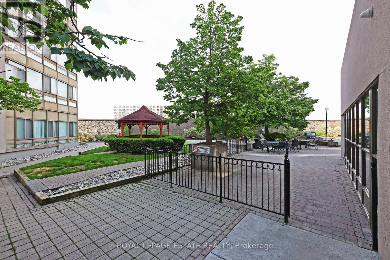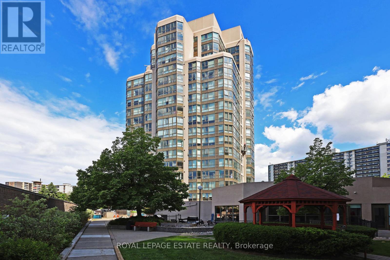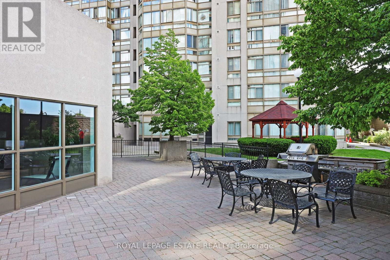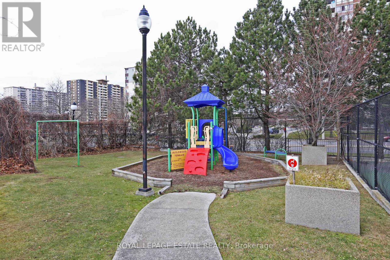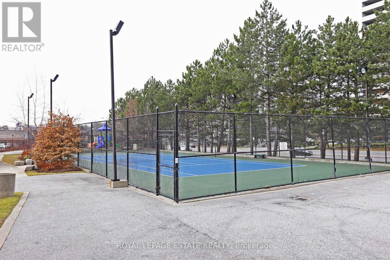503b - 3231 Eglinton Avenue E Toronto, Ontario M1J 3N5
$2,450 Monthly
Your Home away from Home! Beautiful sun filled south facing condo at Guildwood Terrace with panoramic views, steps away from it all: groceries, shopping, transit, schools and green space. Includes all of the comforts of home, fully furnished and ready to move in and enjoy. King sized bed, walk-in closet and loads of storage space. Living room includes murphy bed, bright and spacious dining. Renovated kitchen complete with ensuite laundry tucked away in storage closet. The Den boasts treelined views and solarium windows, an ideal space to work or relax! Enjoy endless building amenities including indoor pool & gym, sauna, raquet ball, billiards, terrace w bbqs. *12 Month Lease Max, 6 Month Minimum* (id:60365)
Property Details
| MLS® Number | E12551594 |
| Property Type | Single Family |
| Community Name | Scarborough Village |
| AmenitiesNearBy | Public Transit, Schools |
| CommunityFeatures | Pets Allowed With Restrictions, Community Centre |
| Features | In Suite Laundry |
| ParkingSpaceTotal | 1 |
| PoolType | Indoor Pool |
| Structure | Squash & Raquet Court |
Building
| BathroomTotal | 1 |
| BedroomsAboveGround | 1 |
| BedroomsBelowGround | 1 |
| BedroomsTotal | 2 |
| Amenities | Exercise Centre, Recreation Centre, Visitor Parking, Security/concierge |
| Appliances | Dishwasher, Dryer, Freezer, Microwave, Stove, Washer, Window Coverings, Refrigerator |
| BasementType | None |
| CoolingType | Central Air Conditioning |
| ExteriorFinish | Brick |
| HeatingFuel | Natural Gas |
| HeatingType | Forced Air |
| SizeInterior | 700 - 799 Sqft |
| Type | Apartment |
Parking
| Underground | |
| Garage |
Land
| Acreage | No |
| LandAmenities | Public Transit, Schools |
Rooms
| Level | Type | Length | Width | Dimensions |
|---|---|---|---|---|
| Other | Foyer | 6.02 m | 3.12 m | 6.02 m x 3.12 m |
| Other | Living Room | 6.22 m | 5.33 m | 6.22 m x 5.33 m |
| Other | Dining Room | 6.22 m | 5.33 m | 6.22 m x 5.33 m |
| Other | Kitchen | 3.45 m | 4.09 m | 3.45 m x 4.09 m |
| Other | Bedroom | 5.26 m | 3.4 m | 5.26 m x 3.4 m |
| Other | Den | 2.97 m | 2.9 m | 2.97 m x 2.9 m |
| Other | Utility Room | Measurements not available |
Heather Allin
Salesperson
1052 Kingston Road
Toronto, Ontario M4E 1T4

