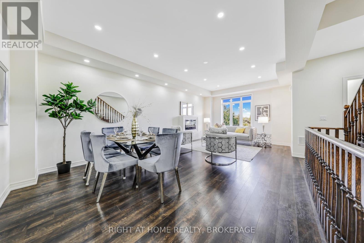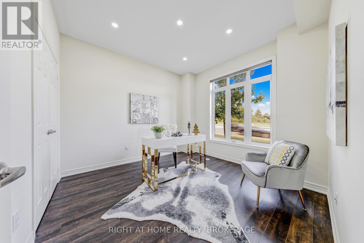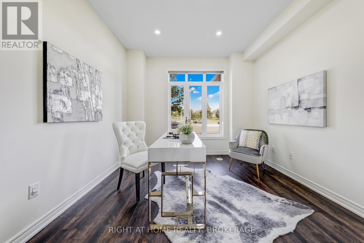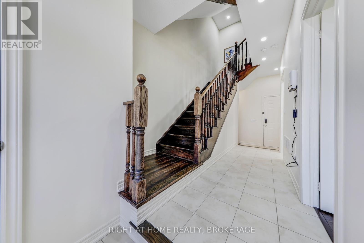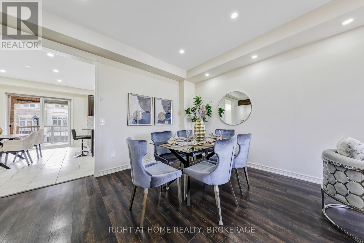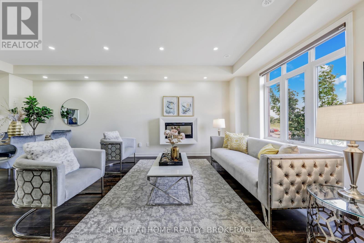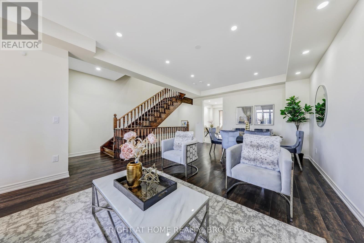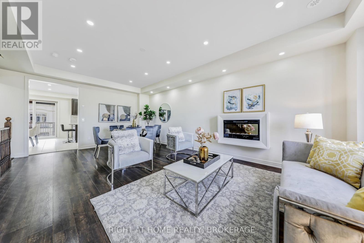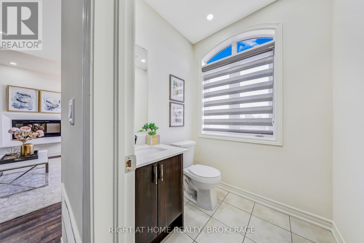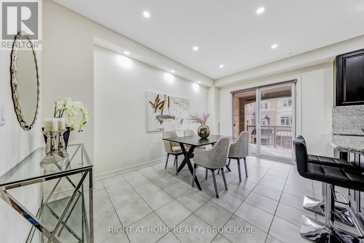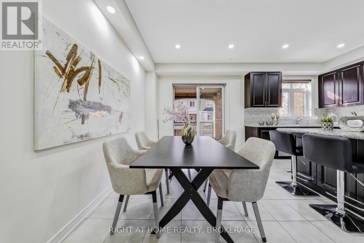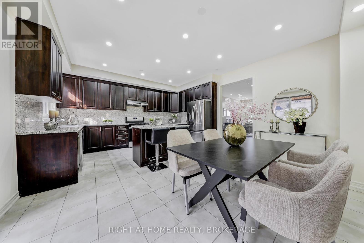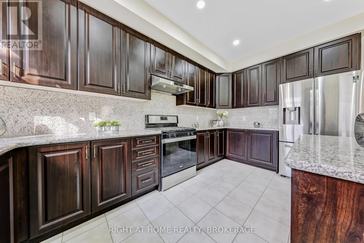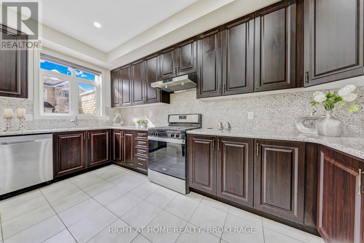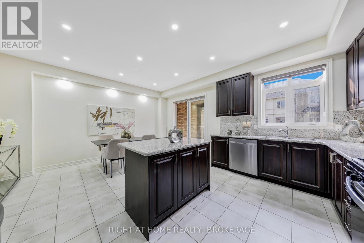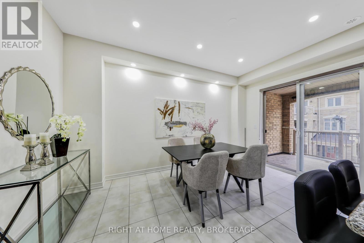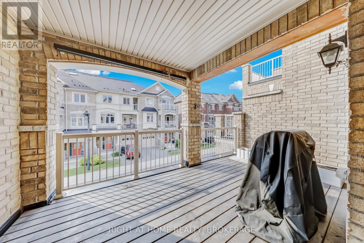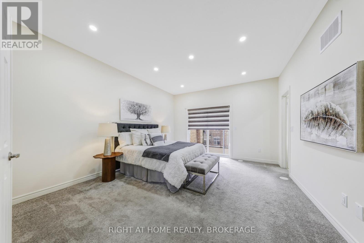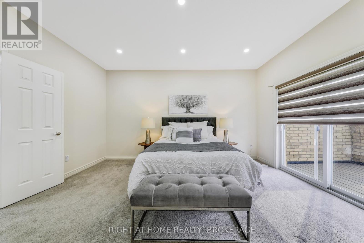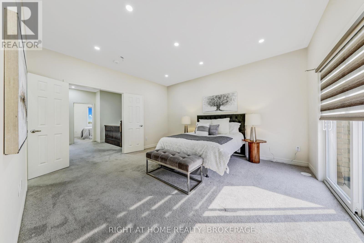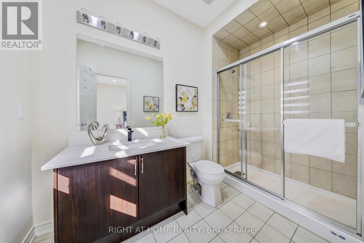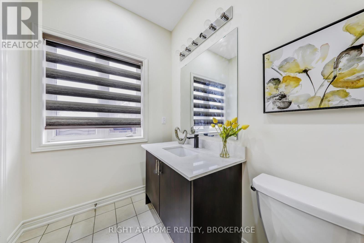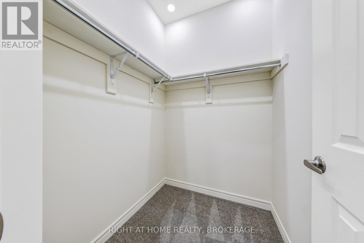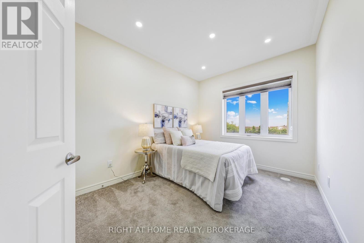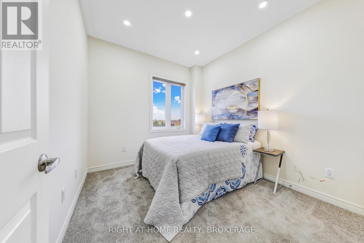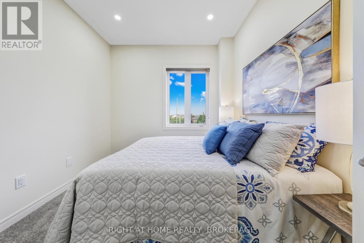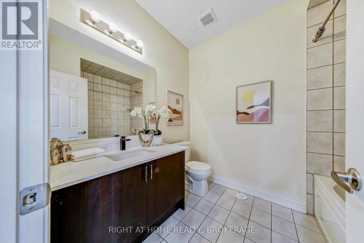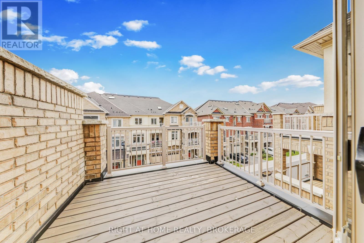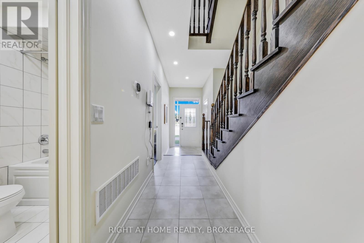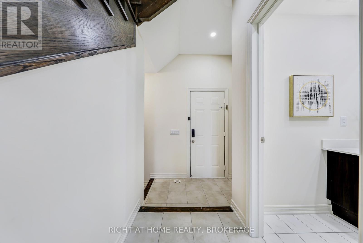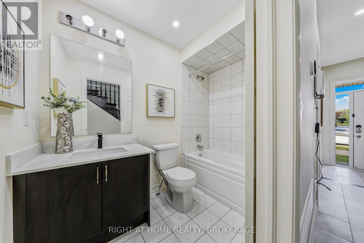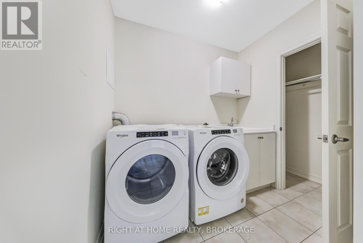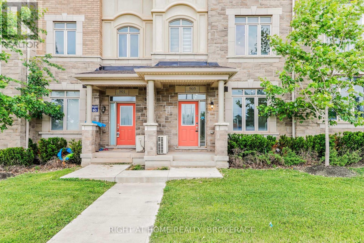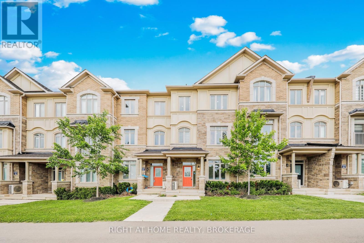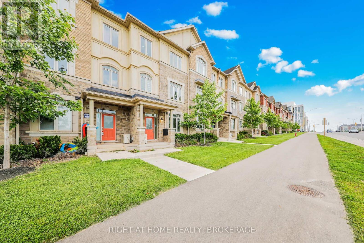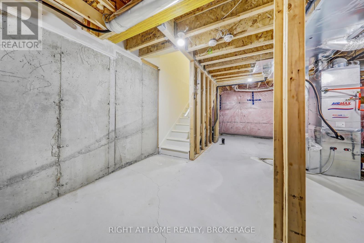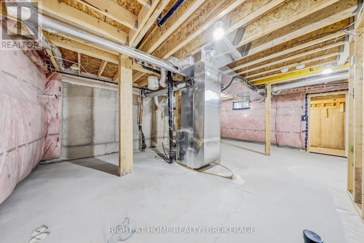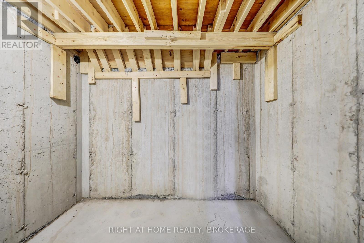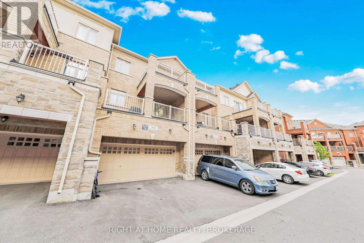503 Dundas Street E Oakville, Ontario L6H 3P5
$1,180,000Maintenance, Parcel of Tied Land
$113 Monthly
Maintenance, Parcel of Tied Land
$113 MonthlyStunning executive townhome in Oakvilles most sought-after area! Featuring 4 spacious bedrooms, 4 baths, a double garage, and parking for 4. Enjoy a bright open-concept layout with 9 ft. ceilings, engineered hardwood, pot lights, upgraded light fixtures, and flat panel doors. The gourmet kitchen includes quartz counters, a large island, pantry, upgraded cabinetry, and ample storage. Formal living/dining rooms, a cozy family room with fireplace, and multiple balconies offer excellent living and entertaining space. The luxurious primary bedroom boasts a 3-pc ensuite, walk-in closet, and private balcony. Ground floor includes a bedroom, 3-pc bath for in-laws or guests. Located near top-rated schools (incl. Munns French Immersion, White Oaks, Oakville 3, St. Cecilia), with quick access to Hwys 403/407/QEW/401, GO Station, Uptown Core, shopping, parks, and transit at your doorstep. Perfect for families seeking space, style, and unbeatable location!.All Measurements Are Approx. Buyers And Buyers Agent To Verify Measurements & Taxes (id:60365)
Property Details
| MLS® Number | W12202877 |
| Property Type | Single Family |
| Community Name | 1010 - JM Joshua Meadows |
| ParkingSpaceTotal | 4 |
| Structure | Deck |
Building
| BathroomTotal | 4 |
| BedroomsAboveGround | 4 |
| BedroomsTotal | 4 |
| Age | 0 To 5 Years |
| Appliances | All, Dishwasher, Dryer, Garage Door Opener, Hood Fan, Range, Stove, Washer, Window Coverings, Refrigerator |
| BasementDevelopment | Unfinished |
| BasementType | N/a (unfinished) |
| ConstructionStyleAttachment | Attached |
| CoolingType | Central Air Conditioning |
| ExteriorFinish | Brick, Stucco |
| FireplacePresent | Yes |
| FoundationType | Concrete |
| HalfBathTotal | 1 |
| HeatingFuel | Natural Gas |
| HeatingType | Forced Air |
| StoriesTotal | 3 |
| SizeInterior | 2000 - 2500 Sqft |
| Type | Row / Townhouse |
| UtilityWater | Municipal Water |
Parking
| Attached Garage | |
| Garage |
Land
| Acreage | No |
| Sewer | Sanitary Sewer |
| SizeDepth | 75 Ft ,1 In |
| SizeFrontage | 19 Ft ,8 In |
| SizeIrregular | 19.7 X 75.1 Ft |
| SizeTotalText | 19.7 X 75.1 Ft |
Rooms
| Level | Type | Length | Width | Dimensions |
|---|---|---|---|---|
| Second Level | Eating Area | 3 m | 4.58 m | 3 m x 4.58 m |
| Second Level | Kitchen | 2.81 m | 4.58 m | 2.81 m x 4.58 m |
| Second Level | Living Room | 19.1 m | 14.4 m | 19.1 m x 14.4 m |
| Third Level | Primary Bedroom | 3.95 m | 4.7 m | 3.95 m x 4.7 m |
| Third Level | Bedroom 2 | 2.8 m | 3.09 m | 2.8 m x 3.09 m |
| Third Level | Bedroom 3 | 2.81 m | 3.75 m | 2.81 m x 3.75 m |
| Ground Level | Bedroom 4 | 3.35 m | 3.4 m | 3.35 m x 3.4 m |
Venkateswaran Subburaj
Salesperson
5111 New Street, Suite 106
Burlington, Ontario L7L 1V2

