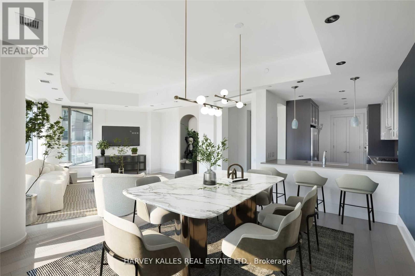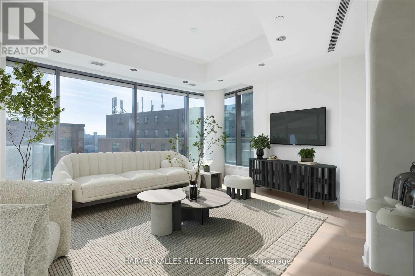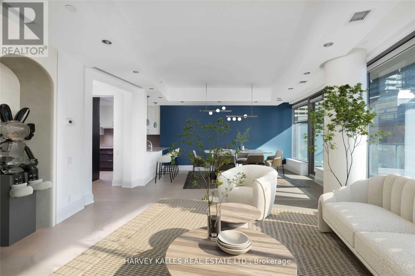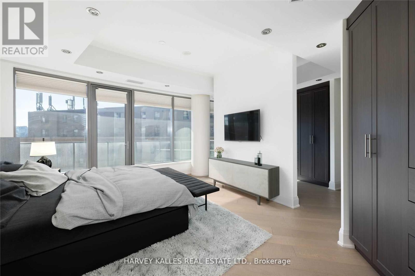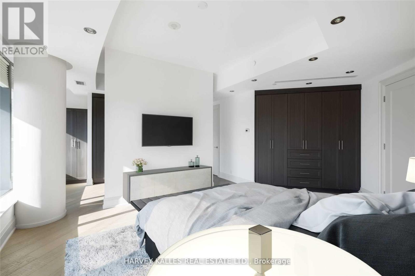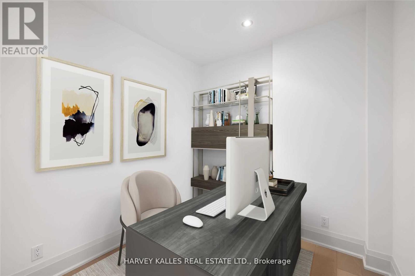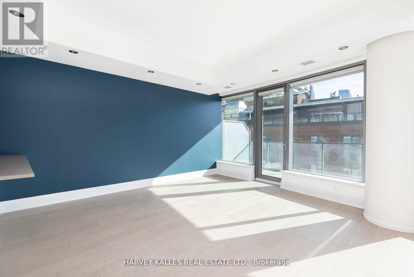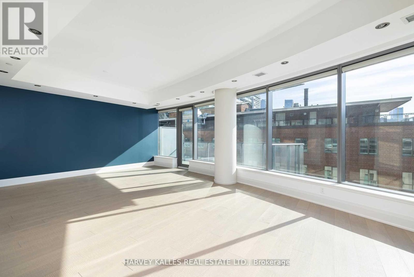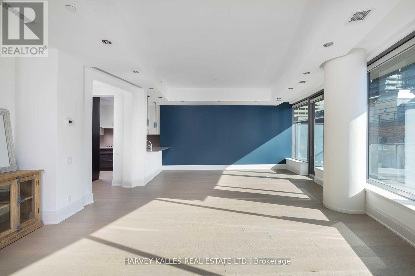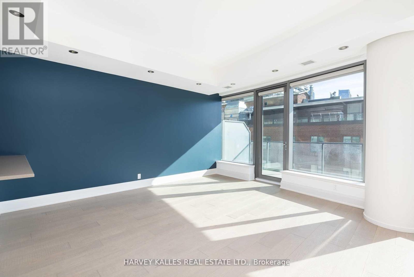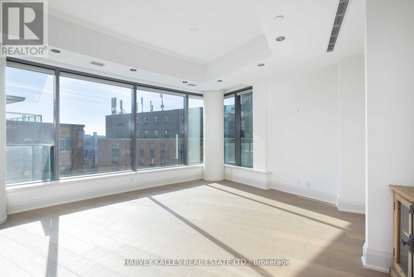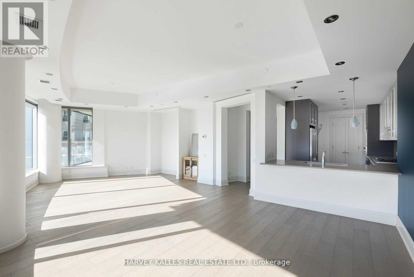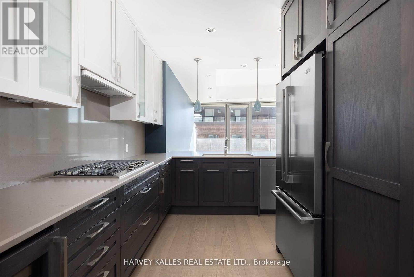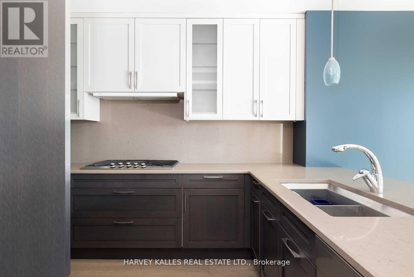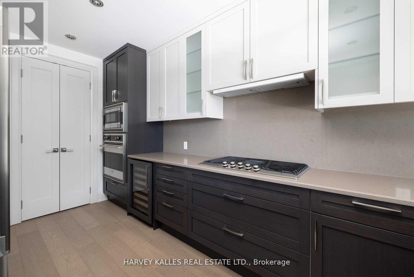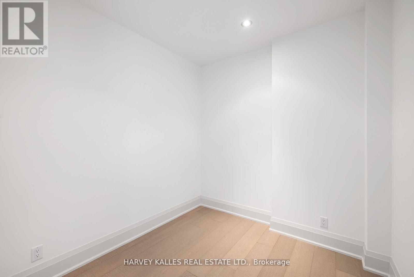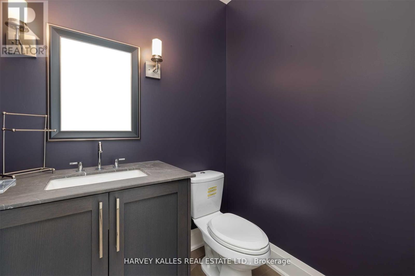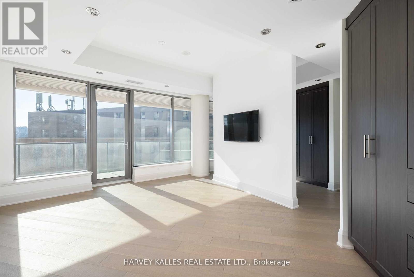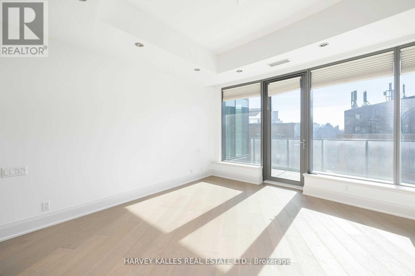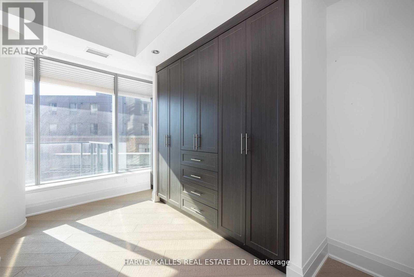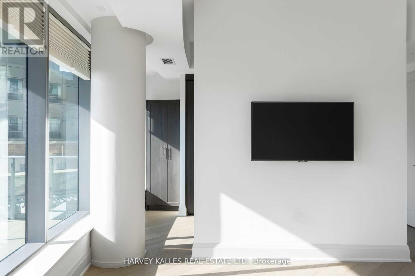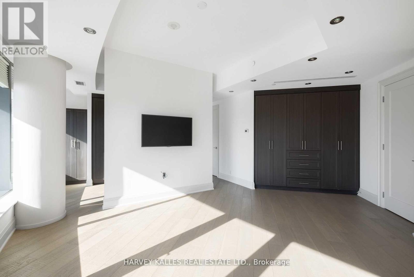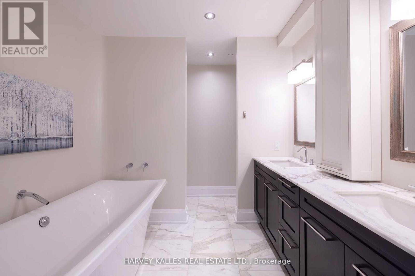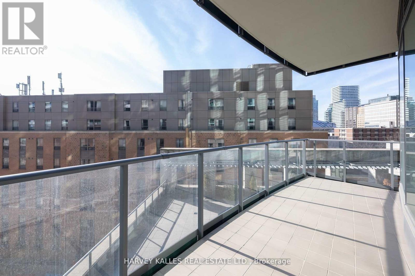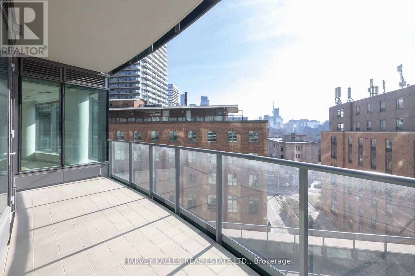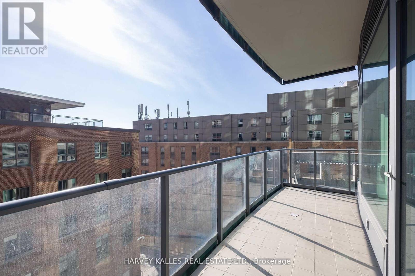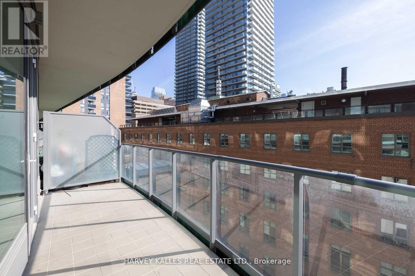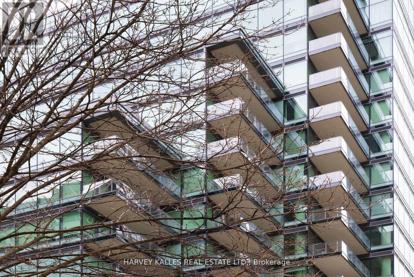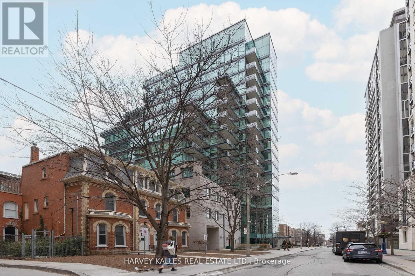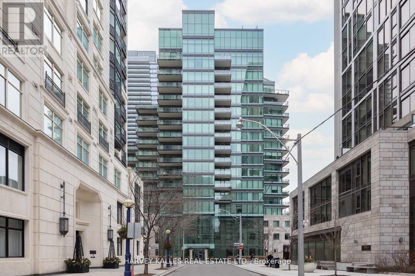503 - 77 Charles Street W Toronto, Ontario M5S 0B2
2 Bedroom
2 Bathroom
1400 - 1599 sqft
Central Air Conditioning
Forced Air
$6,500 Monthly
Welcome Home To 77 Charles - A Boutique Building. W/16 Stories And Only 50 Suites. Designed ByArchitect Yann Weymouth of The Louvre. This 1,549 Sq Ft 1 + Den 2 Baths Unit Has Ample LivingSpace, South Views, 10' Ceilings, Chef's Kitchen With Viking Appliances. Spacious MasterBedroom With Custom Closets, Lavish Master Ensuite And Two Balconies. This Suite Is Perfect ForEntertaining And It's In A Building That Is Sure To Impress. (id:60365)
Property Details
| MLS® Number | C12552290 |
| Property Type | Single Family |
| Neigbourhood | University—Rosedale |
| Community Name | Bay Street Corridor |
| AmenitiesNearBy | Hospital, Park, Place Of Worship, Public Transit, Schools |
| CommunityFeatures | Pets Allowed With Restrictions |
| Features | Carpet Free |
| ParkingSpaceTotal | 1 |
Building
| BathroomTotal | 2 |
| BedroomsAboveGround | 1 |
| BedroomsBelowGround | 1 |
| BedroomsTotal | 2 |
| Amenities | Security/concierge, Exercise Centre, Party Room, Visitor Parking, Storage - Locker |
| Appliances | Dryer, Microwave, Stove, Washer, Wine Fridge, Refrigerator |
| BasementType | None |
| CoolingType | Central Air Conditioning |
| ExteriorFinish | Concrete |
| FireProtection | Security Guard, Security System |
| FlooringType | Hardwood |
| HalfBathTotal | 1 |
| HeatingFuel | Natural Gas |
| HeatingType | Forced Air |
| SizeInterior | 1400 - 1599 Sqft |
| Type | Apartment |
Parking
| Underground | |
| Garage |
Land
| Acreage | No |
| LandAmenities | Hospital, Park, Place Of Worship, Public Transit, Schools |
Rooms
| Level | Type | Length | Width | Dimensions |
|---|---|---|---|---|
| Flat | Foyer | 1.83 m | 1.73 m | 1.83 m x 1.73 m |
| Flat | Living Room | 9.07 m | 6.22 m | 9.07 m x 6.22 m |
| Flat | Kitchen | 4.62 m | 2.9 m | 4.62 m x 2.9 m |
| Flat | Den | 2.18 m | 2.03 m | 2.18 m x 2.03 m |
| Flat | Primary Bedroom | 7.21 m | 2.39 m | 7.21 m x 2.39 m |
| Flat | Other | 5.39 m | 1.83 m | 5.39 m x 1.83 m |
| Flat | Other | 5.76 m | 1.83 m | 5.76 m x 1.83 m |
Zack Fenwick
Salesperson
Harvey Kalles Real Estate Ltd.
2145 Avenue Road
Toronto, Ontario M5M 4B2
2145 Avenue Road
Toronto, Ontario M5M 4B2
Erin Fenwick
Salesperson
Harvey Kalles Real Estate Ltd.
2145 Avenue Road
Toronto, Ontario M5M 4B2
2145 Avenue Road
Toronto, Ontario M5M 4B2

