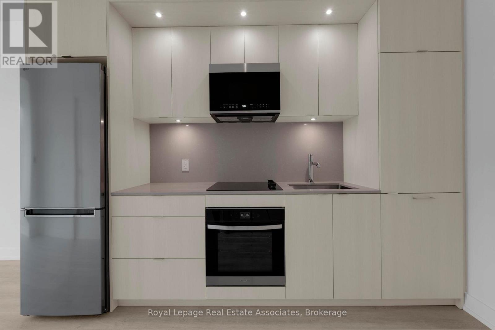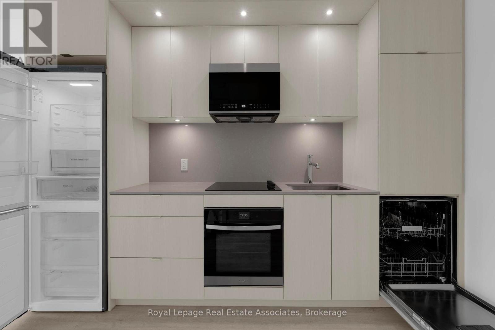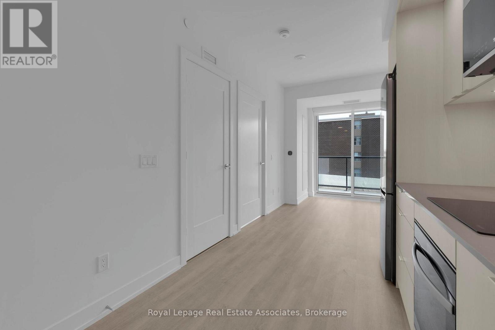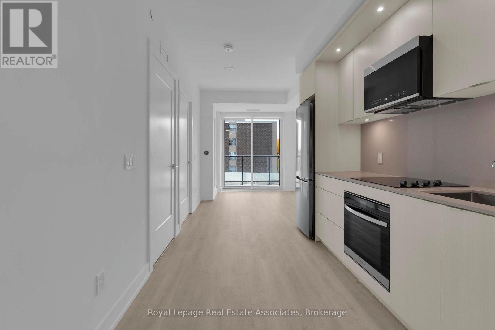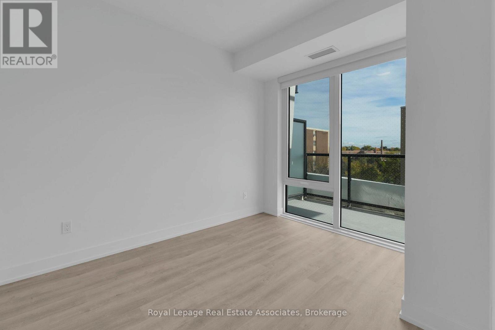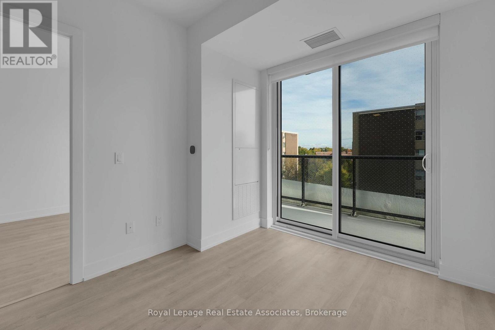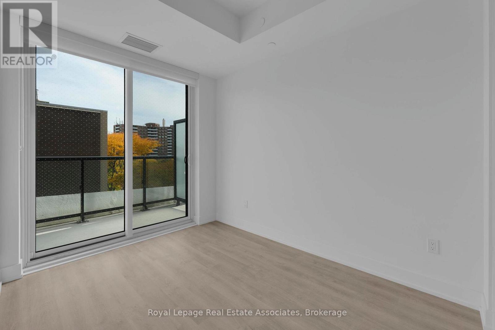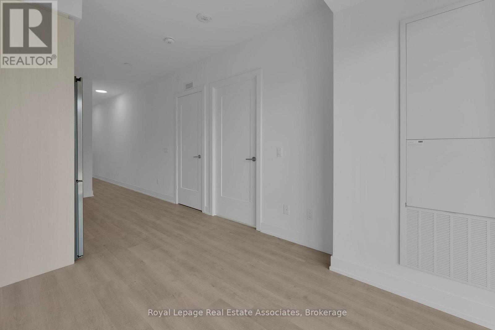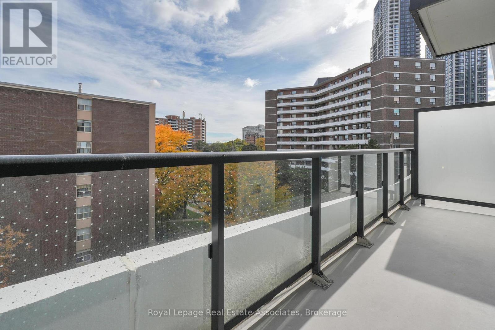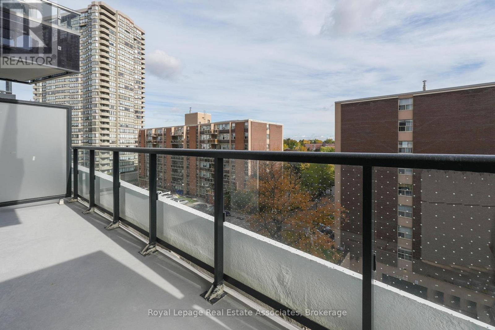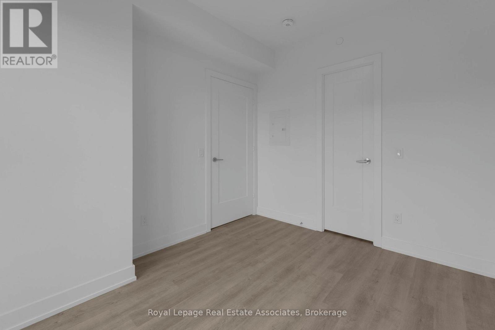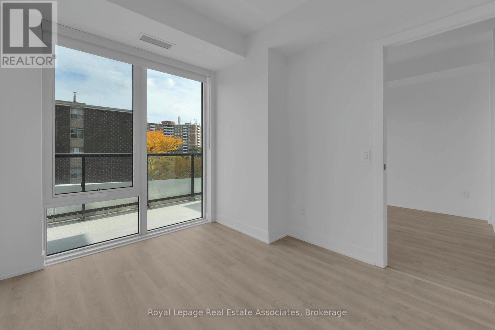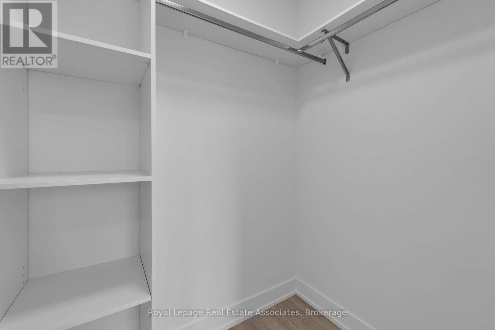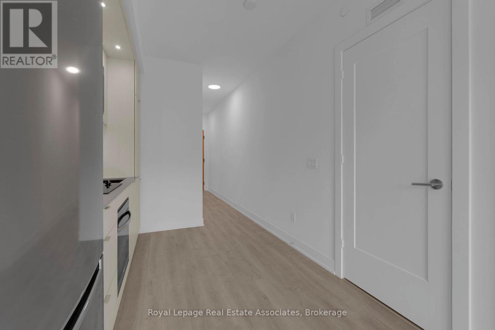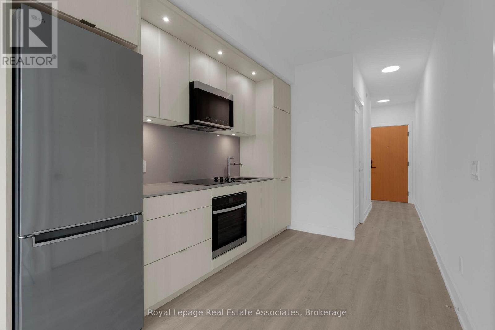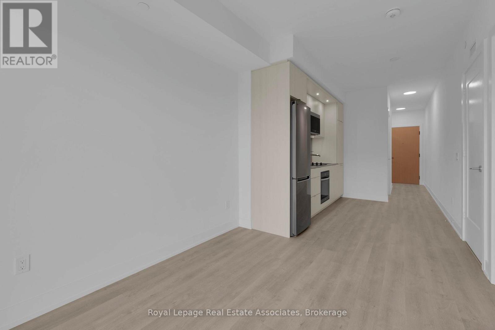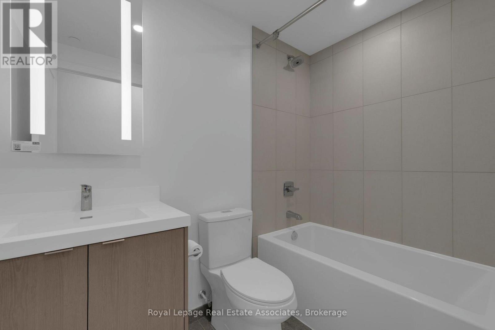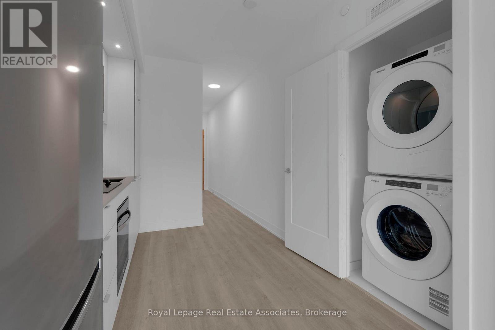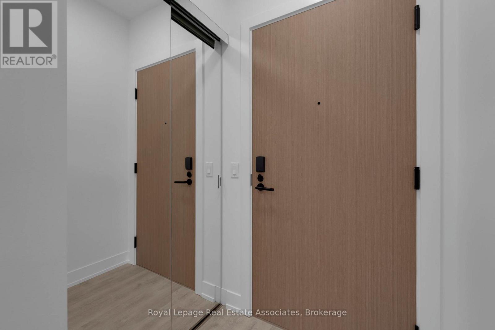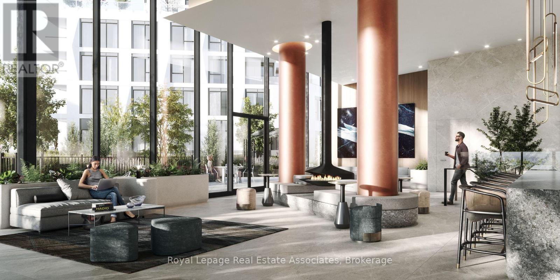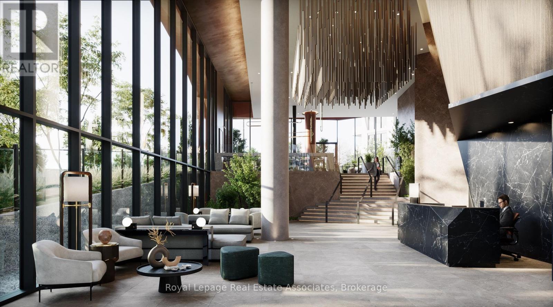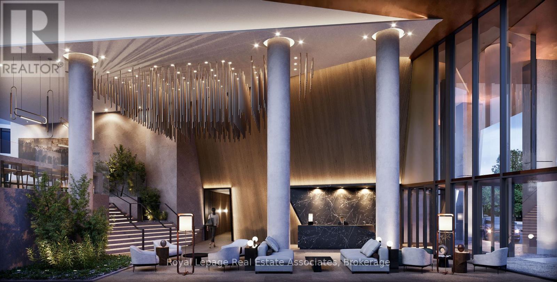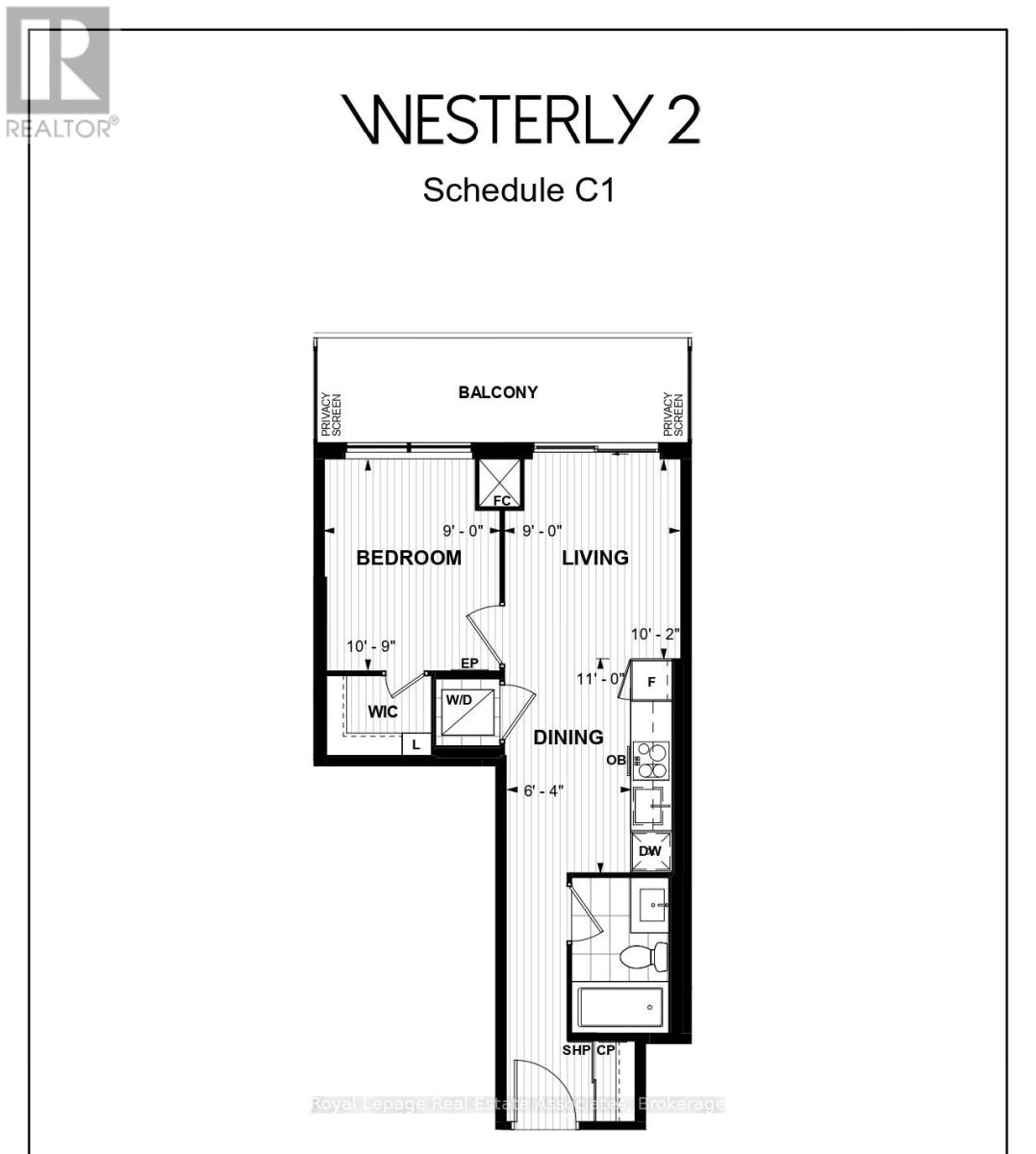503 - 60 Central Park Roadway Toronto, Ontario M9A 0E6
$2,290 Monthly
Modern and bright one-bedroom suite at The Westerly 2. This well-designed layout features an open-concept living and dining area with walk-out to a private balcony, ideal for relaxing or entertaining. The kitchen is equipped with full-size stainless-steel appliances, quartz countertops, and contemporary cabinetry with integrated lighting. The spacious bedroom includes a large window and walk-in closet, while the sleek four-piece bathroom and in-suite laundry complete the space. This suite also includes one locker, providing convenient extra storage. Residents of The Westerly 2 enjoy access to a wide range of amenities, including a fitness centre, yoga studio, co-working lounge, party and entertainment room, outdoor terrace with BBQ and dining areas, 24-hour concierge, and visitor parking. Ideally located steps from Islington Subway Station, Bloor Street shops and cafés, and just minutes to Sherway Gardens, parks, and major highways with easy access to Downtown Toronto. (id:60365)
Property Details
| MLS® Number | W12484118 |
| Property Type | Single Family |
| Neigbourhood | Islington |
| Community Name | Islington-City Centre West |
| AmenitiesNearBy | Golf Nearby, Park, Place Of Worship, Public Transit, Schools |
| CommunicationType | High Speed Internet |
| CommunityFeatures | Pets Allowed With Restrictions |
| Features | Balcony, Carpet Free |
Building
| BathroomTotal | 1 |
| BedroomsAboveGround | 1 |
| BedroomsTotal | 1 |
| Age | New Building |
| Amenities | Exercise Centre, Party Room, Storage - Locker, Security/concierge |
| BasementType | None |
| CoolingType | Central Air Conditioning |
| ExteriorFinish | Concrete |
| FireProtection | Monitored Alarm |
| HeatingFuel | Natural Gas |
| HeatingType | Forced Air |
| SizeInterior | 500 - 599 Sqft |
| Type | Apartment |
Parking
| No Garage |
Land
| Acreage | No |
| LandAmenities | Golf Nearby, Park, Place Of Worship, Public Transit, Schools |
| LandscapeFeatures | Landscaped |
Rooms
| Level | Type | Length | Width | Dimensions |
|---|---|---|---|---|
| Main Level | Foyer | Measurements not available | ||
| Main Level | Kitchen | 1.93 m | 3.35 m | 1.93 m x 3.35 m |
| Main Level | Dining Room | 1.93 m | 3.35 m | 1.93 m x 3.35 m |
| Main Level | Living Room | 2.74 m | 3.1 m | 2.74 m x 3.1 m |
| Main Level | Bedroom | 2.74 m | 3.28 m | 2.74 m x 3.28 m |
Justin Jeffery
Salesperson
521 Main Street
Georgetown, Ontario L7G 3T1


