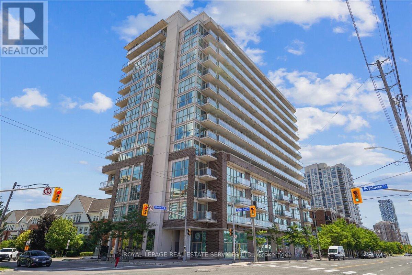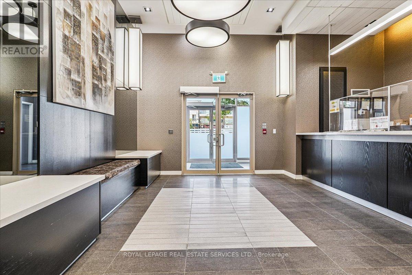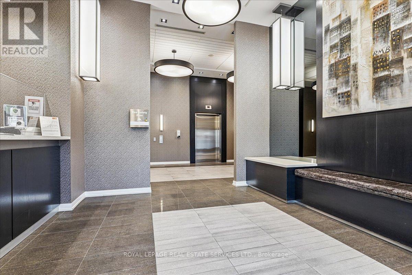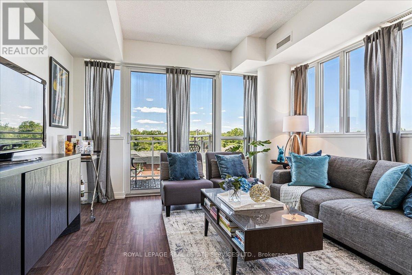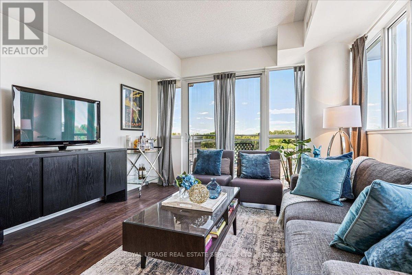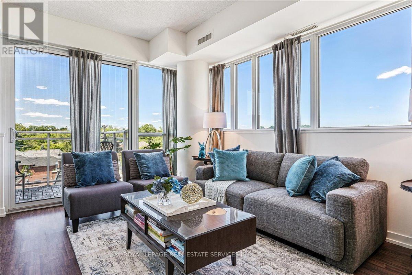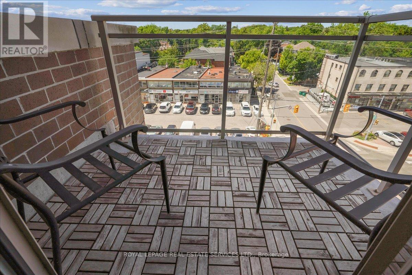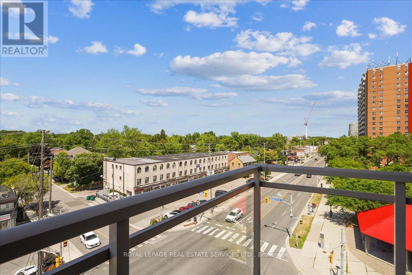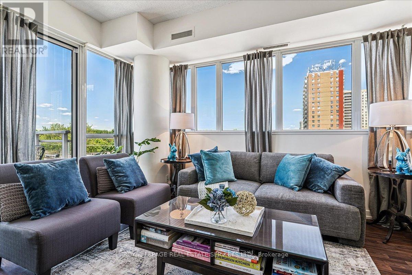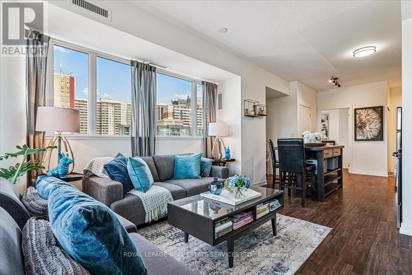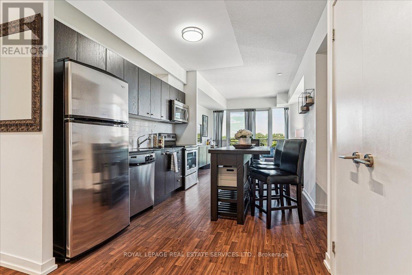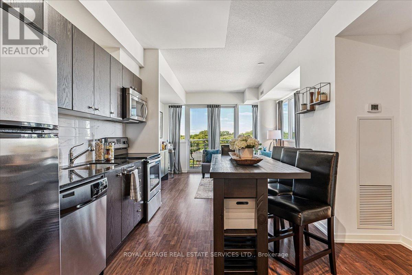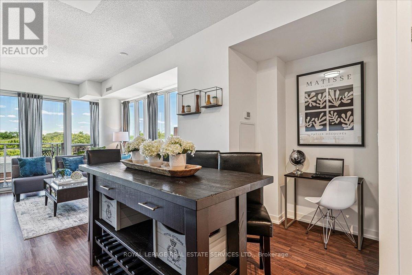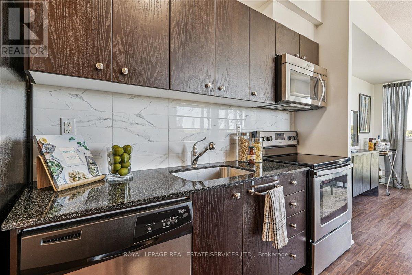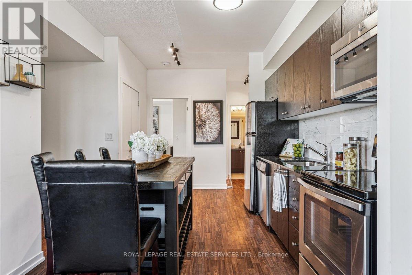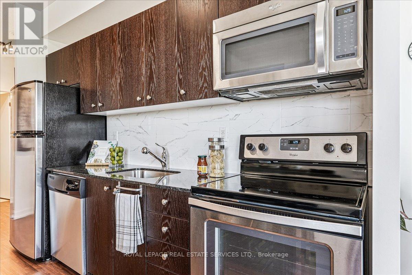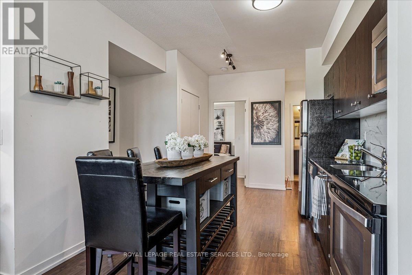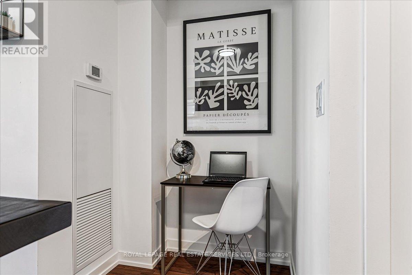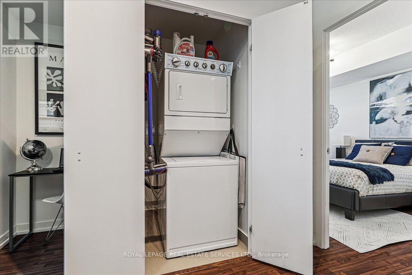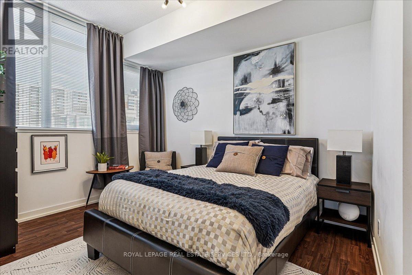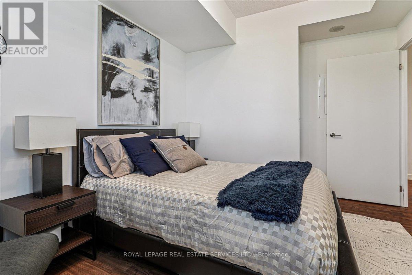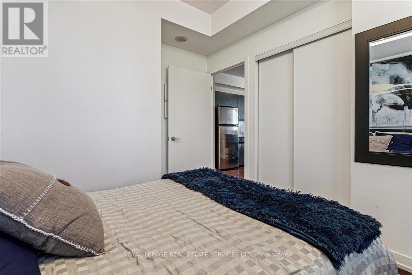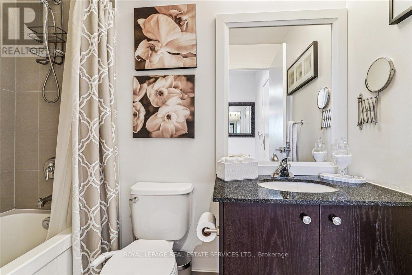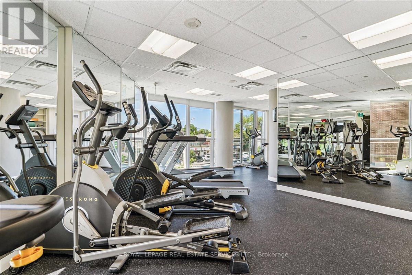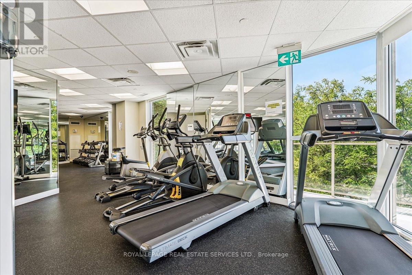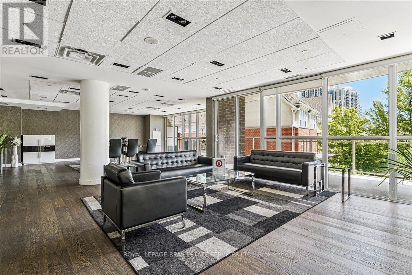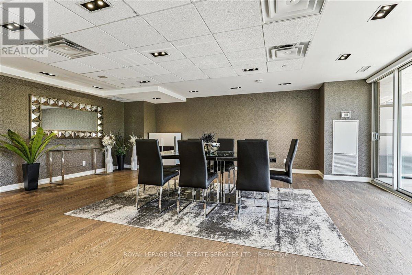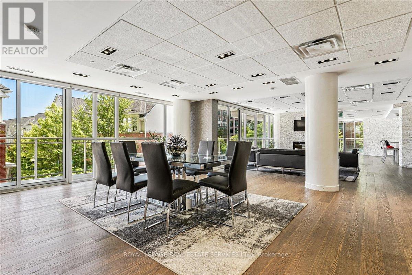503 - 5101 Dundas Street W Toronto, Ontario M9A 1C1
$474,900Maintenance, Common Area Maintenance, Heat, Insurance, Parking, Water
$708 Monthly
Maintenance, Common Area Maintenance, Heat, Insurance, Parking, Water
$708 MonthlyWelcome to this sun-filled 1-bedroom, 1-bathroom corner suite in a desirable boutique condo in central Etobicoke. With its northeast exposure, abundant windows, and 9-foot ceilings, this well-designed unit offers a bright, airy feel and excellent flow throughout.The open-concept living and dining area provides a comfortable space to relax or entertain. The kitchen is equipped with stainless steel appliances, a marble-look backsplash, and a breakfast barideal for casual dining or hosting friends. Laminate flooring and upgraded light fixtures add a stylish, cohesive touch.The spacious bedroom features generous closet space and corner windows that draw in beautiful natural light. A well-appointed 4-piece bathroom and in-suite laundry add to the comfort and convenience. Parking and locker are included.Located just minutes from Islington and Kipling subway stations, and close to parks, cafes, grocery stores, and dining, this location offers unbeatable connectivity and urban convenience. Easy access to Hwy 427, QEW, Gardiner, and 401 make commuting a breeze.Perfect for first-time buyers, investors, or downsizersthis turn-key suite offers comfort, style, and an exceptional location. (id:60365)
Property Details
| MLS® Number | W12300162 |
| Property Type | Single Family |
| Community Name | Islington-City Centre West |
| CommunityFeatures | Pet Restrictions |
| Features | Balcony, Carpet Free, In Suite Laundry |
| ParkingSpaceTotal | 1 |
Building
| BathroomTotal | 1 |
| BedroomsAboveGround | 1 |
| BedroomsTotal | 1 |
| Age | 11 To 15 Years |
| Amenities | Storage - Locker |
| Appliances | Dishwasher, Dryer, Hood Fan, Microwave, Stove, Washer, Window Coverings, Refrigerator |
| CoolingType | Central Air Conditioning |
| ExteriorFinish | Brick |
| HeatingFuel | Natural Gas |
| HeatingType | Forced Air |
| SizeInterior | 600 - 699 Sqft |
| Type | Apartment |
Parking
| Underground | |
| Garage |
Land
| Acreage | No |
| ZoningDescription | Res |
Rooms
| Level | Type | Length | Width | Dimensions |
|---|---|---|---|---|
| Ground Level | Living Room | 6.4 m | 3.96 m | 6.4 m x 3.96 m |
| Ground Level | Dining Room | 6.4 m | 3.96 m | 6.4 m x 3.96 m |
| Ground Level | Bedroom | 3.53 m | 3.05 m | 3.53 m x 3.05 m |
Lucas Covassin
Salesperson
251 North Service Rd #102
Oakville, Ontario L6M 3E7

