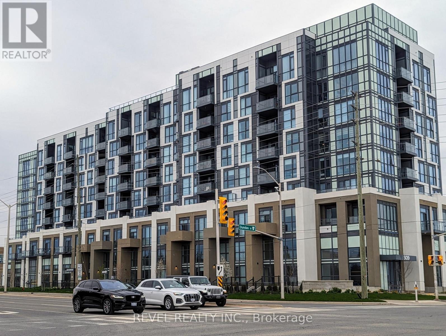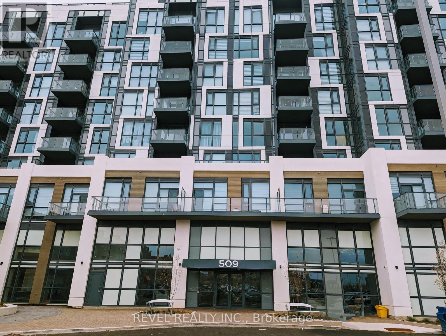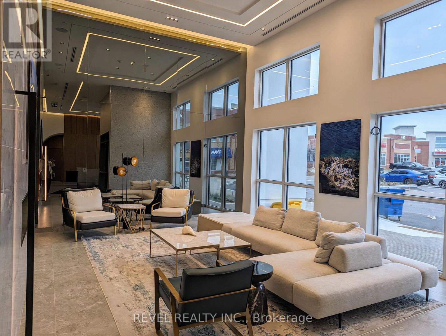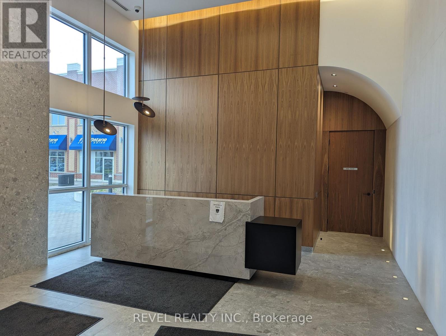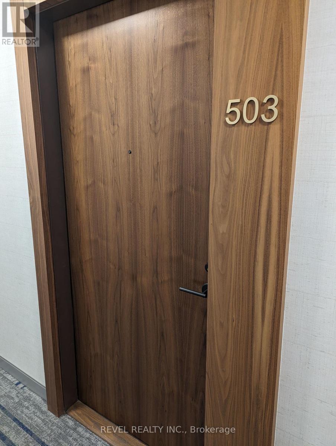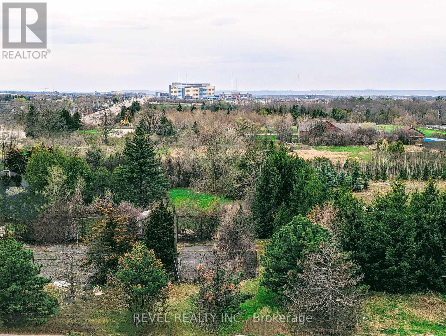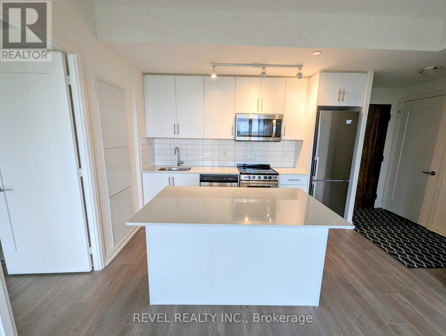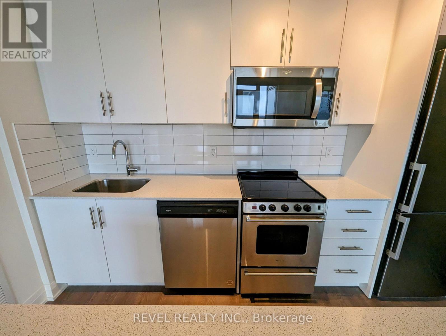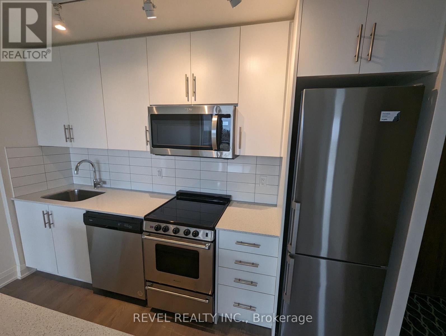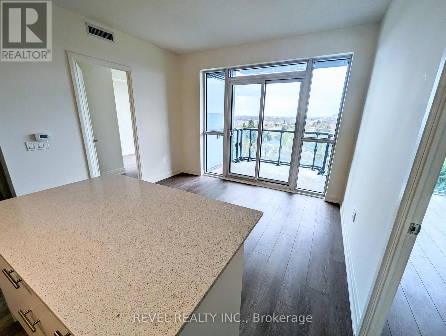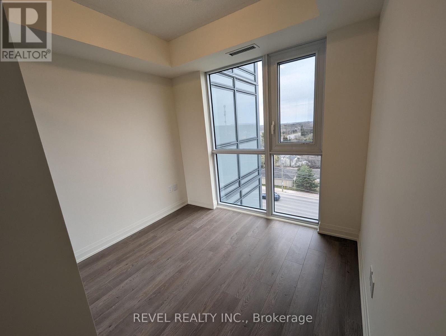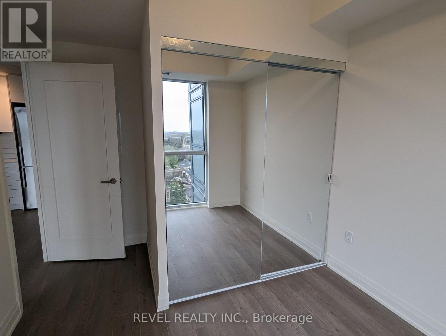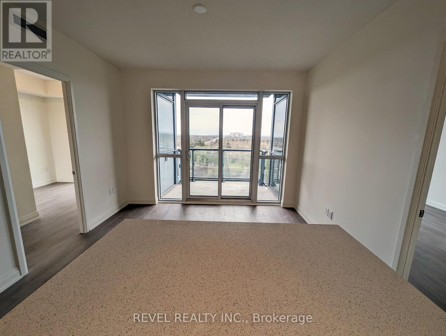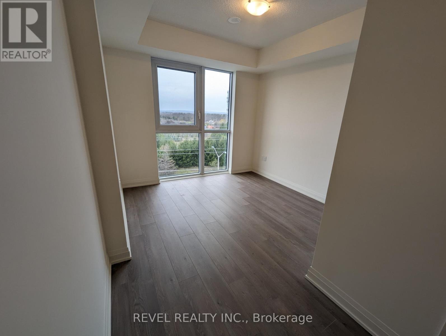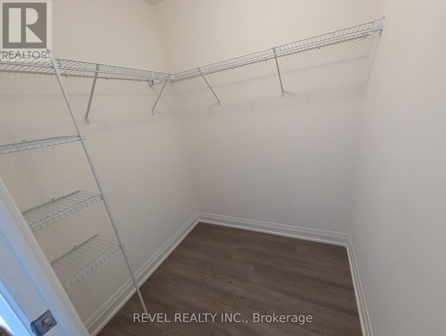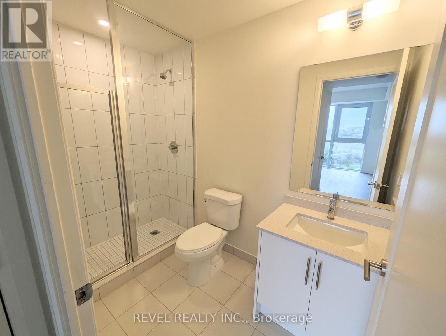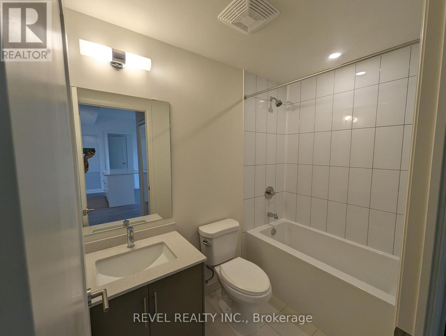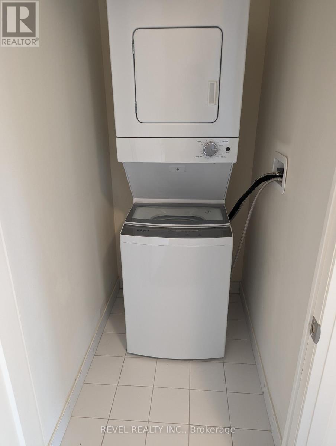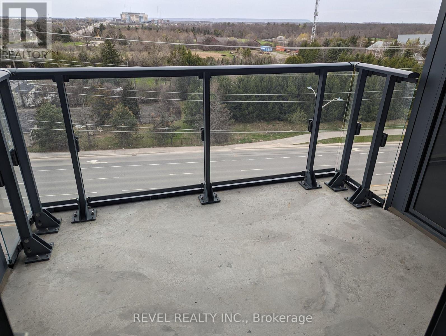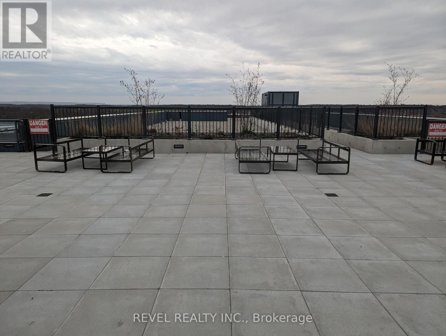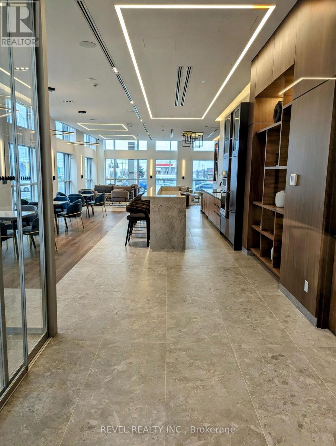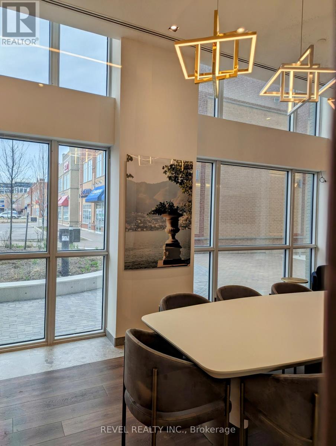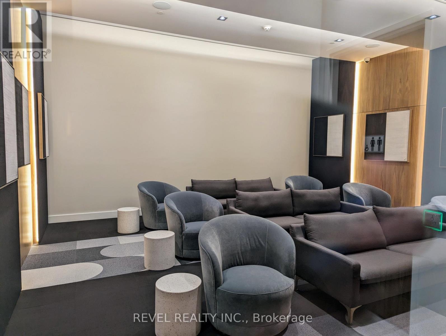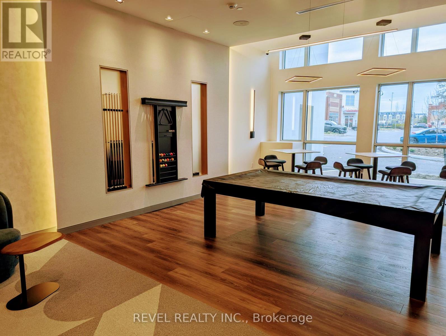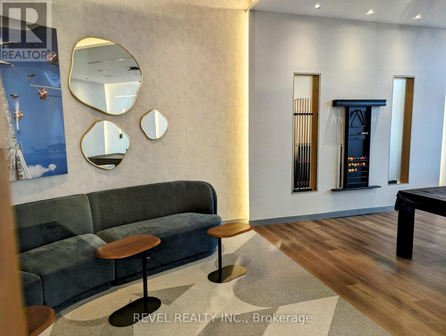503 - 509 Dundas Street W Oakville, Ontario L6M 5P4
$2,600 Monthly
Beautiful 2 bed 2 bath suite in luxury living, Greenpark's Dunwest building. Perfect location in sought after north Oakville, walking distance to shopping plaza, restaurants, medical services, groceries and public transit. Close to Oakville Trafalgar Memorial Hospital. Kitchen features large island, quartz countertops, Whirlpool appliances and soft close cabinets. Primary bedroom has huge window overlooking the escarpment, large walk in closet and ensuite 3 piece bathroom showcasing a large walk in shower. Custom window coverings throughout. The 2nd bedroom has the same stunning view and mirrored closet doors. Living room features sliding doors to a spacious balcony, perfect to watch the beautiful sunsets. This suite features a 2nd full bathroom with quartz countertops and extra deep bathtub. Internet is included in the lease price. This building is the height of luxury featuring Concierge, rooftop patio, Gym, Media room, Games room, party room, private dining room and visitor parking. Unit includes an underground parking spot and locker. (id:60365)
Property Details
| MLS® Number | W12525584 |
| Property Type | Single Family |
| Community Name | 1008 - GO Glenorchy |
| AmenitiesNearBy | Hospital, Park, Place Of Worship, Public Transit, Schools |
| CommunityFeatures | Pets Not Allowed |
| Features | Balcony, Carpet Free, In Suite Laundry |
| ParkingSpaceTotal | 1 |
Building
| BathroomTotal | 2 |
| BedroomsAboveGround | 2 |
| BedroomsTotal | 2 |
| Age | 0 To 5 Years |
| Amenities | Security/concierge, Exercise Centre, Recreation Centre, Party Room, Storage - Locker |
| BasementType | None |
| CoolingType | Central Air Conditioning |
| FireProtection | Controlled Entry, Smoke Detectors |
| HeatingFuel | Natural Gas |
| HeatingType | Forced Air |
| SizeInterior | 700 - 799 Sqft |
| Type | Apartment |
Parking
| Underground | |
| Garage |
Land
| Acreage | No |
| LandAmenities | Hospital, Park, Place Of Worship, Public Transit, Schools |
Rooms
| Level | Type | Length | Width | Dimensions |
|---|---|---|---|---|
| Main Level | Living Room | 4.88 m | 3.56 m | 4.88 m x 3.56 m |
| Main Level | Primary Bedroom | 3.1 m | 3.1 m | 3.1 m x 3.1 m |
| Main Level | Bedroom 2 | 2.82 m | 2.44 m | 2.82 m x 2.44 m |
Julie Van Dreumel
Salesperson
336 Bronte St S Unit 225a
Milton, Ontario L9T 6V1

