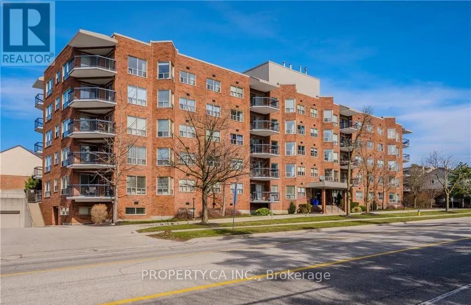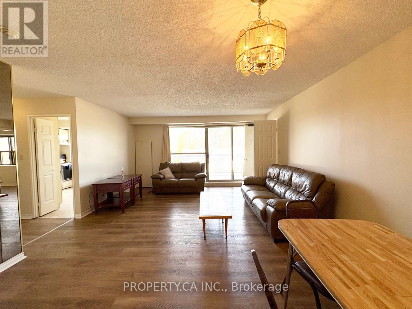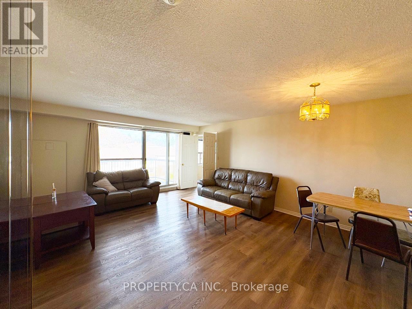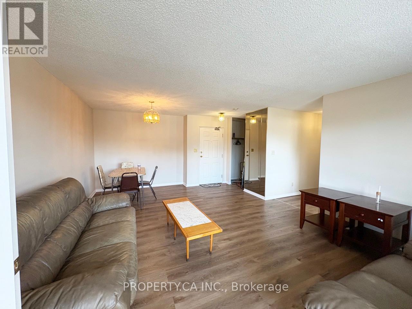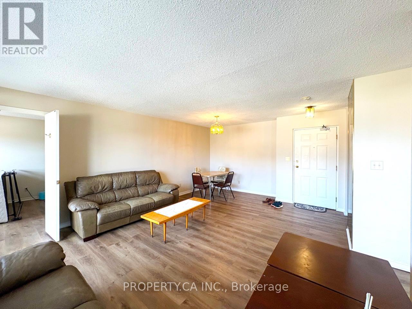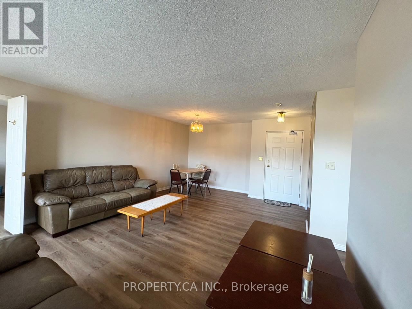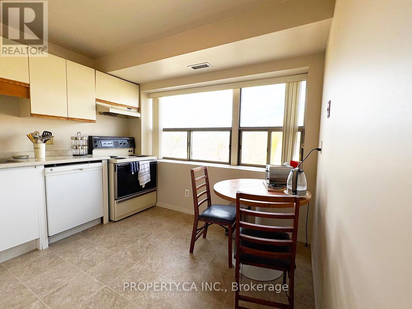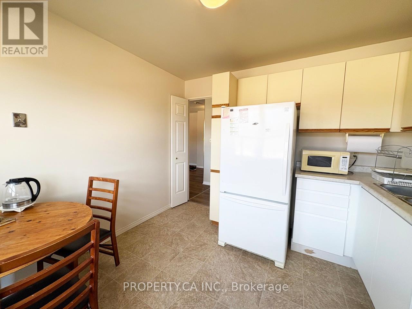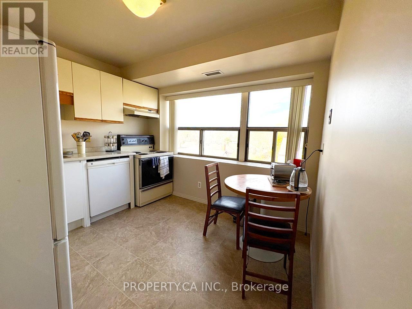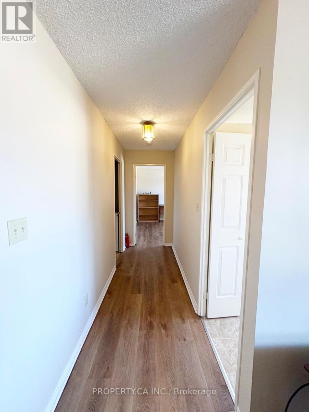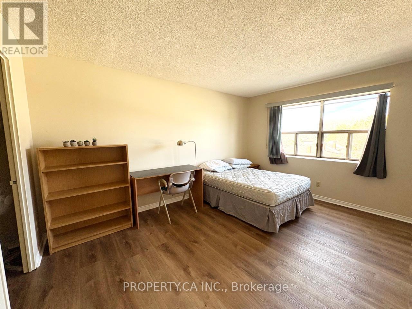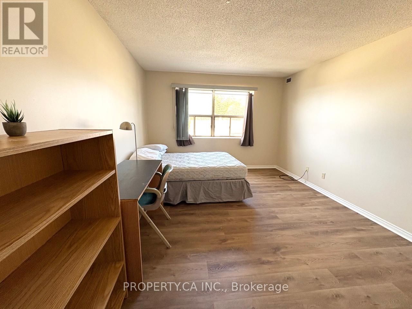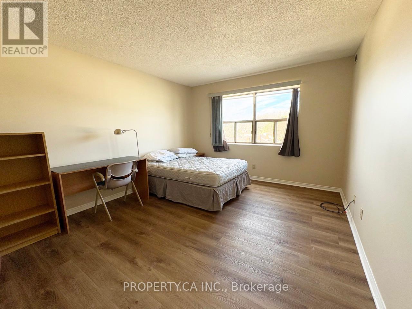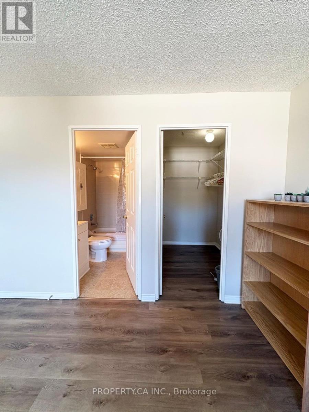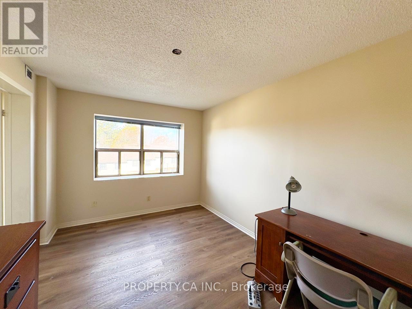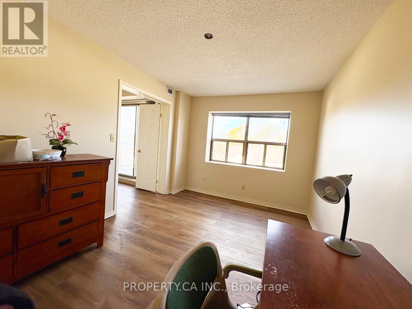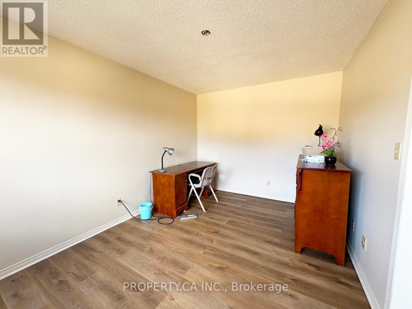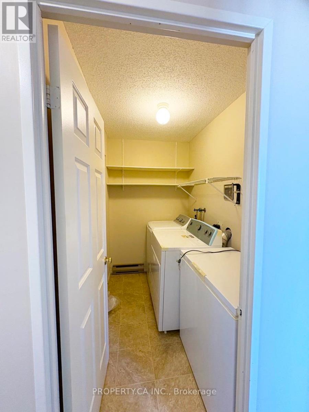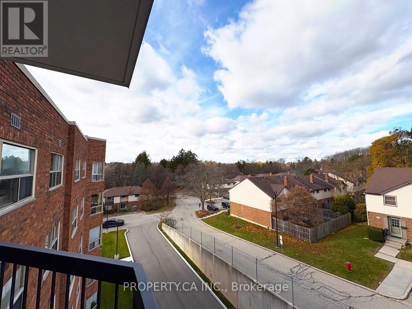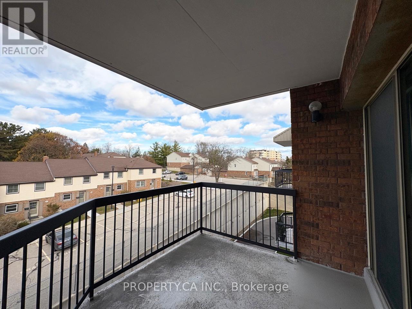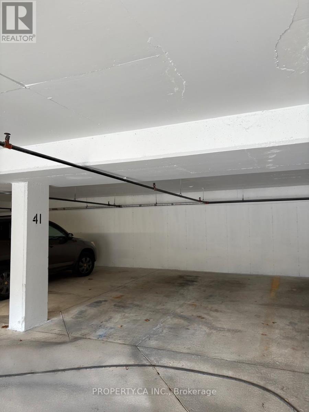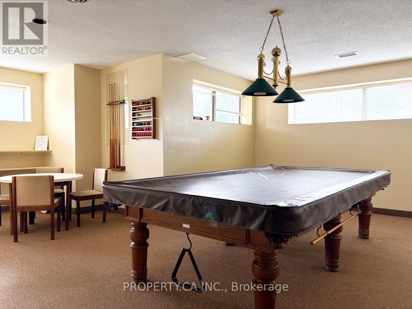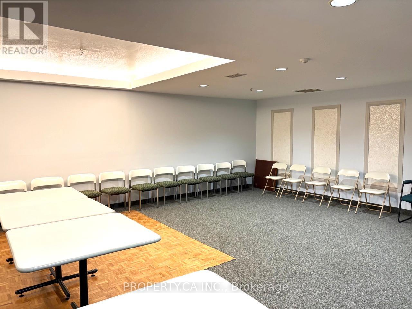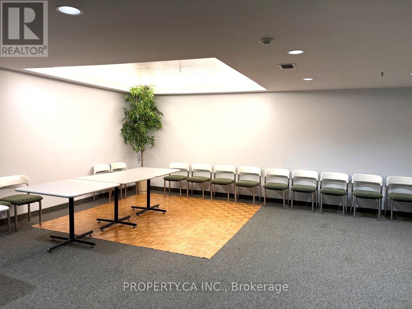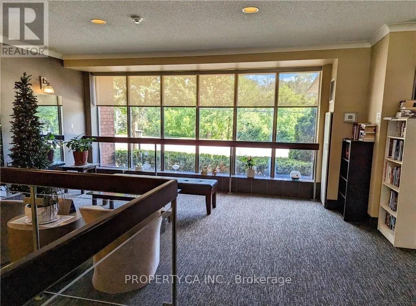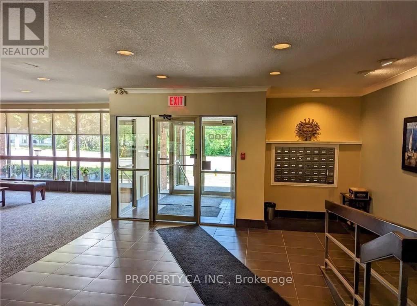503 - 300 Keats Way Waterloo, Ontario N2L 6E6
$2,150 Monthly
Bright and spacious 2 bedroom 1.5 bath condo offering nearly 1000 square feet of comfortable living in a highly convenient Waterloo location. This top floor suite features a functional layout with a large living and dining area that opens to a private balcony, perfect for relaxing or entertaining. The primary bedroom includes an ensuite bath and walk in closet, while the second bedroom is ideal for guests or a home office. In suite laundry, one underground parking space. Tenant only pays hydro and internet, all other utilities are included. The building offers clean and well maintained common areas including a party room for residents to enjoy. A well managed and quiet building close to the University of Waterloo, Laurier, shopping, and transit. The unit can be leased partially furnished or vacant based on tenant preference. (id:60365)
Property Details
| MLS® Number | X12561750 |
| Property Type | Single Family |
| AmenitiesNearBy | Park, Place Of Worship, Public Transit, Schools |
| CommunityFeatures | Pets Not Allowed |
| Features | Elevator, Balcony, Carpet Free, In Suite Laundry |
| ParkingSpaceTotal | 1 |
Building
| BathroomTotal | 2 |
| BedroomsAboveGround | 2 |
| BedroomsTotal | 2 |
| Age | 31 To 50 Years |
| Amenities | Car Wash, Exercise Centre, Recreation Centre, Party Room, Visitor Parking, Separate Electricity Meters |
| BasementType | None |
| CoolingType | Central Air Conditioning, Ventilation System |
| ExteriorFinish | Brick |
| FireProtection | Monitored Alarm |
| HalfBathTotal | 1 |
| HeatingType | Other |
| SizeInterior | 1000 - 1199 Sqft |
| Type | Apartment |
Parking
| Underground | |
| Garage |
Land
| Acreage | No |
| LandAmenities | Park, Place Of Worship, Public Transit, Schools |
Rooms
| Level | Type | Length | Width | Dimensions |
|---|---|---|---|---|
| Main Level | Bedroom | 3.6 m | 4.39 m | 3.6 m x 4.39 m |
| Main Level | Kitchen | 3.2 m | 2.7 m | 3.2 m x 2.7 m |
| Main Level | Living Room | 4.48 m | 3.75 m | 4.48 m x 3.75 m |
| Main Level | Dining Room | 2.47 m | 2.5 m | 2.47 m x 2.5 m |
| Main Level | Bedroom 2 | 3.07 m | 4.18 m | 3.07 m x 4.18 m |
| Main Level | Bathroom | Measurements not available | ||
| Main Level | Bathroom | Measurements not available |
https://www.realtor.ca/real-estate/29121565/503-300-keats-way-waterloo
Karan Rao
Salesperson
36 Distillery Lane Unit 500
Toronto, Ontario M5A 3C4

