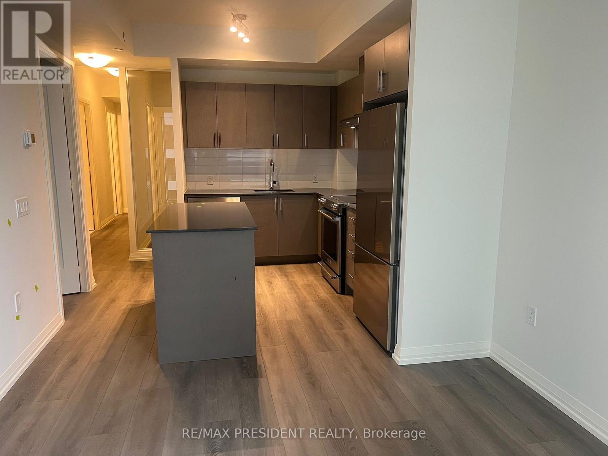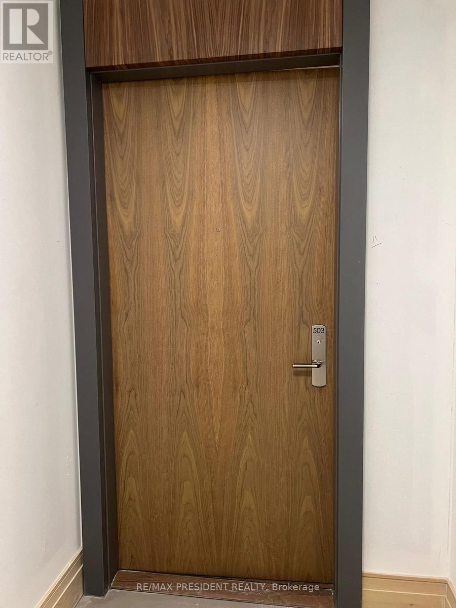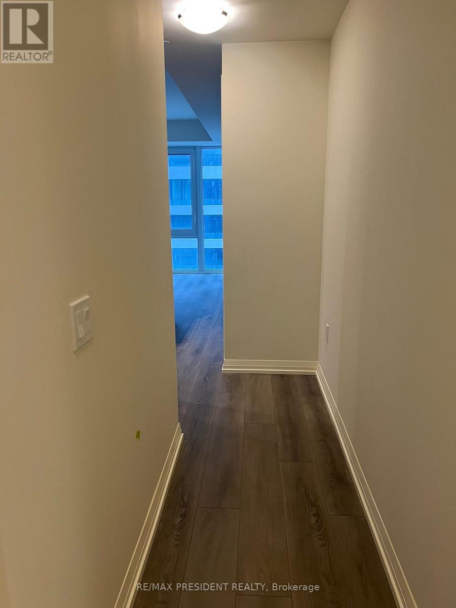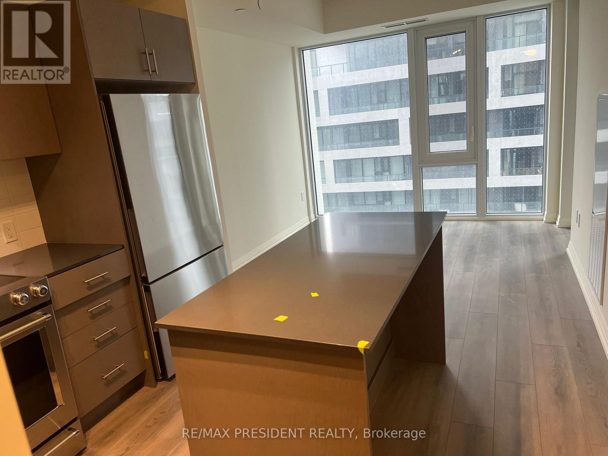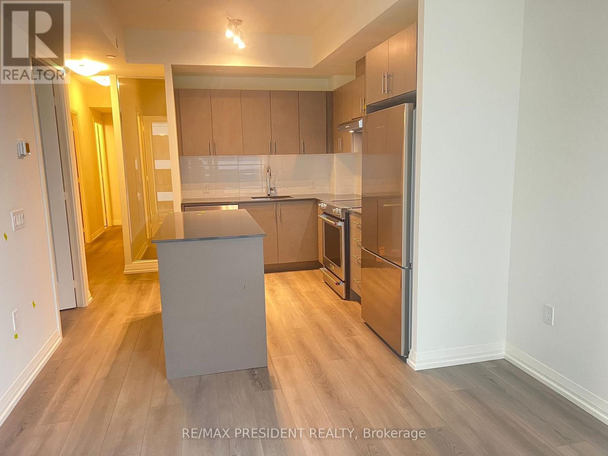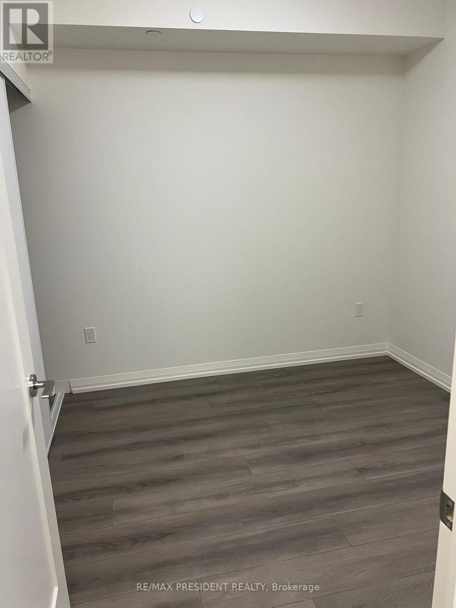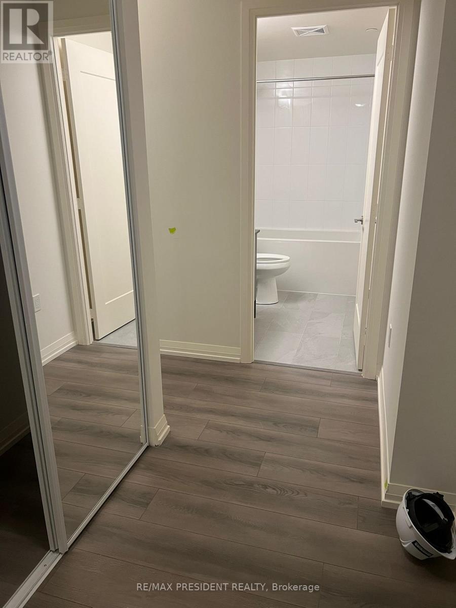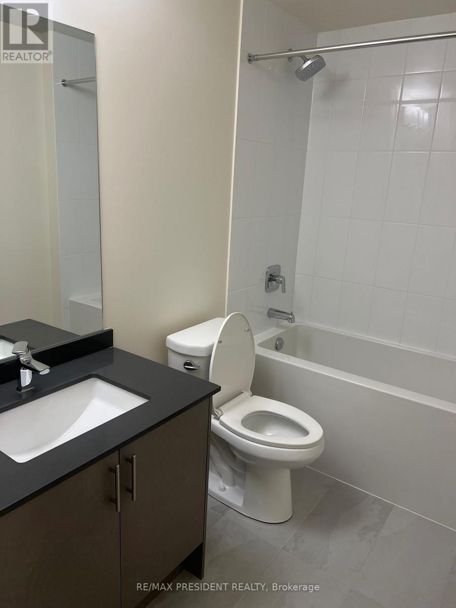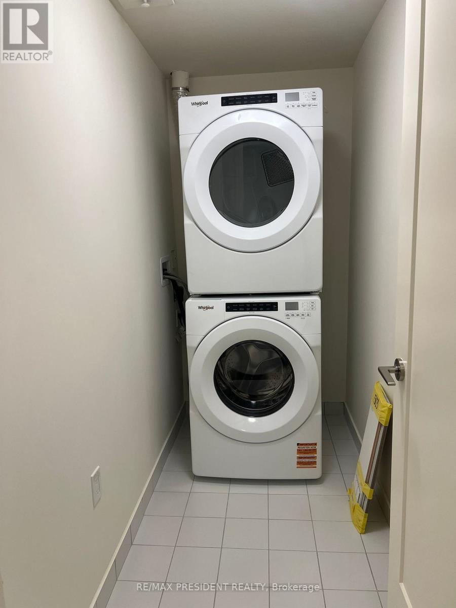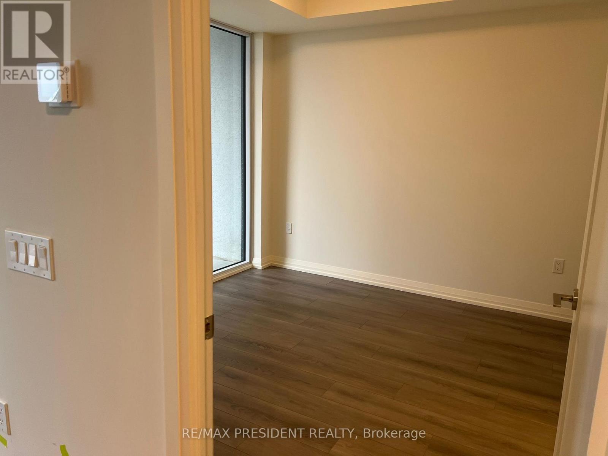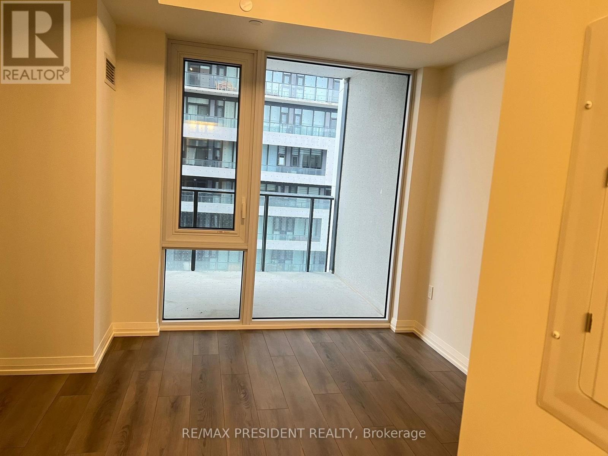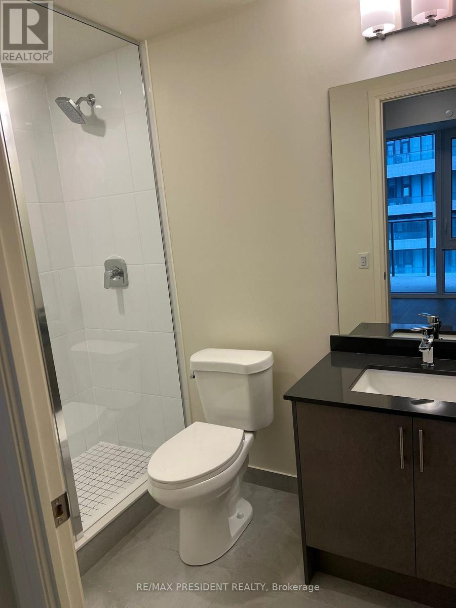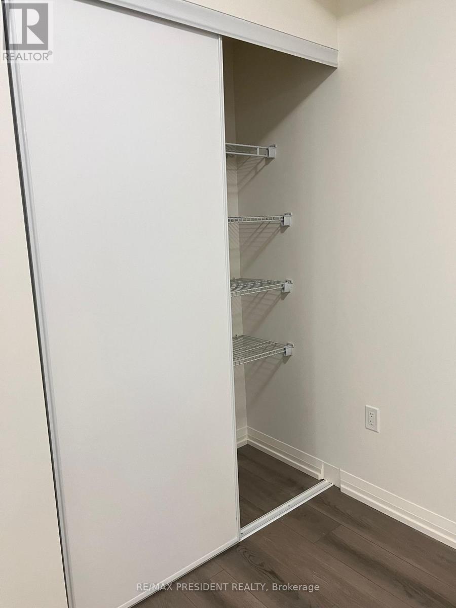503 - 27 Korda Gate Vaughan, Ontario L4K 0P6
$2,600 Monthly
Discover the perfect balance of luxury, comfort, and convenience with this stunning 786 sq. ft. condo. Thoughtfully designed with TWO spacious BEDROOMS, TWO full BATHROOMS, a private balcony, and the latest MODERN appliances, this residence offers everything you need for stylish urban living. Located within walking distance to Vaughan Mills and the TTC bus terminal with direct connections to the subway you'll enjoy seamless access to downtown Toronto, York University, and the University of Toronto. Just minutes from Highways 401, 400, and 407, commuting has never been easier. Residents will also enjoy an exceptional lifestyle with world-class amenities including a state-of-the-art gym, swimming pool, lounge area, and basketball court. Right outside your door, the community offers vibrant plazas, diverse restaurants, lively bars, and everyday conveniences such as nail salons and services all within walking distance. (id:60365)
Property Details
| MLS® Number | N12474756 |
| Property Type | Single Family |
| Community Name | Vellore Village |
| AmenitiesNearBy | Hospital, Public Transit, Park, Schools |
| CommunityFeatures | School Bus |
| Features | Balcony, Carpet Free, In Suite Laundry |
| ParkingSpaceTotal | 1 |
Building
| BathroomTotal | 2 |
| BedroomsAboveGround | 2 |
| BedroomsTotal | 2 |
| Age | New Building |
| Amenities | Exercise Centre, Storage - Locker |
| Appliances | Dishwasher, Dryer, Stove, Washer, Refrigerator |
| CoolingType | Central Air Conditioning |
| ExteriorFinish | Concrete, Brick |
| FlooringType | Laminate |
| HeatingFuel | Natural Gas |
| HeatingType | Forced Air |
| SizeInterior | 700 - 799 Sqft |
| Type | Apartment |
Parking
| Underground | |
| Garage |
Land
| Acreage | No |
| LandAmenities | Hospital, Public Transit, Park, Schools |
Rooms
| Level | Type | Length | Width | Dimensions |
|---|---|---|---|---|
| Main Level | Primary Bedroom | 3.23 m | 3.2 m | 3.23 m x 3.2 m |
| Main Level | Bedroom 2 | 2.92 m | 2.92 m | 2.92 m x 2.92 m |
| Main Level | Living Room | 3.29 m | 3.29 m | 3.29 m x 3.29 m |
| Main Level | Kitchen | 3.28 m | 3.29 m | 3.28 m x 3.29 m |
Fatehjang Singh
Salesperson
80 Maritime Ontario Blvd #246
Brampton, Ontario L6S 0E7

