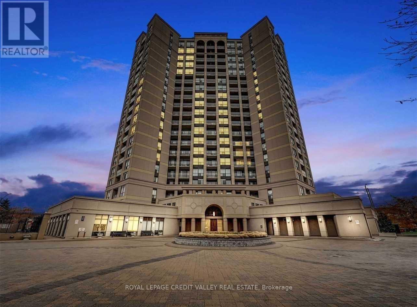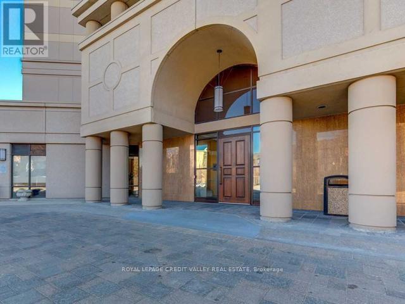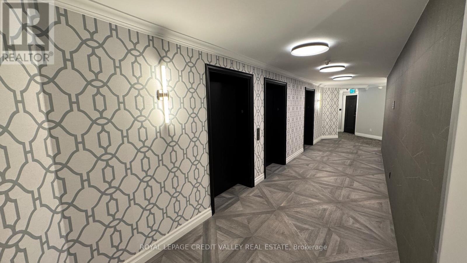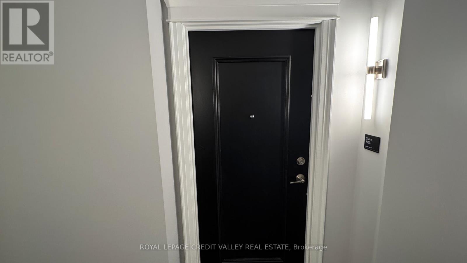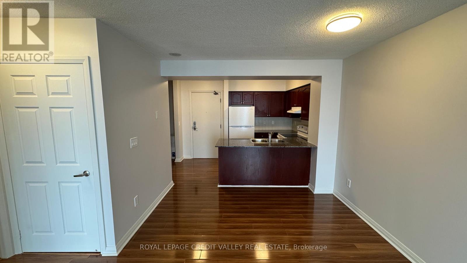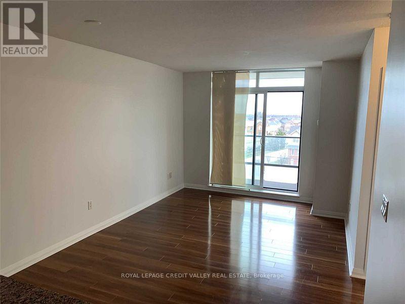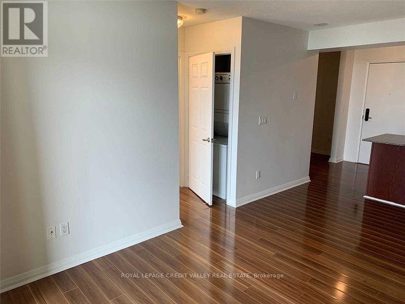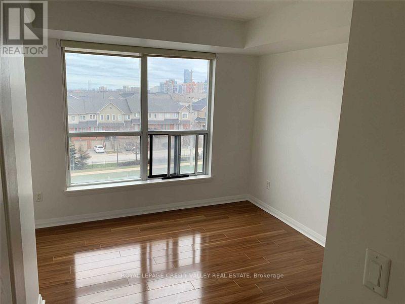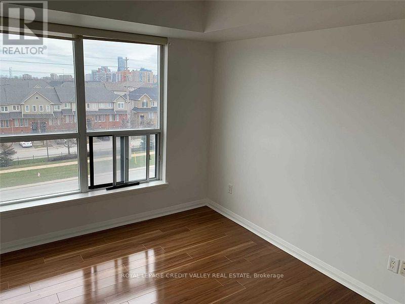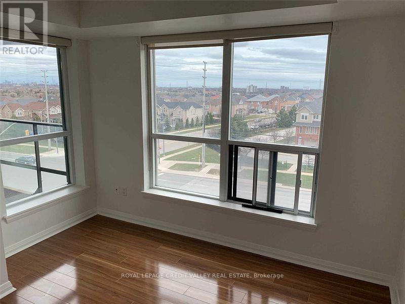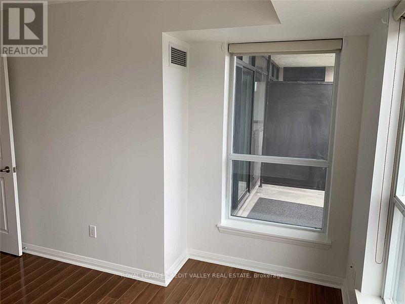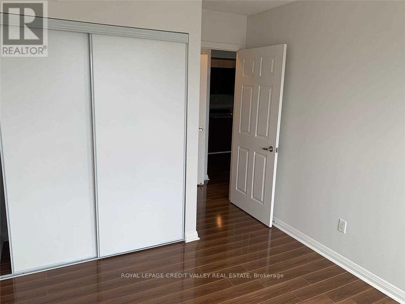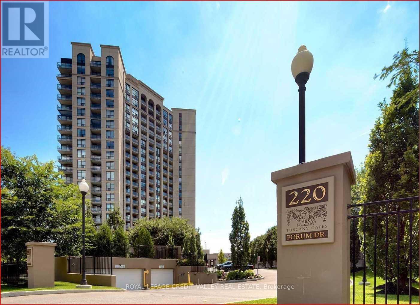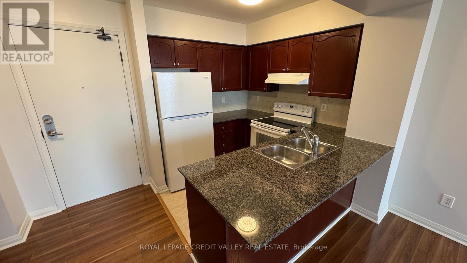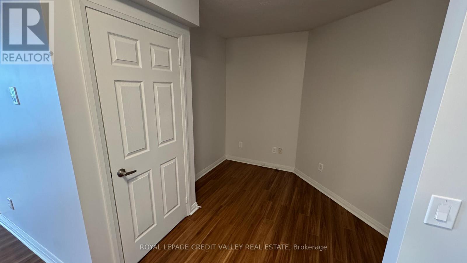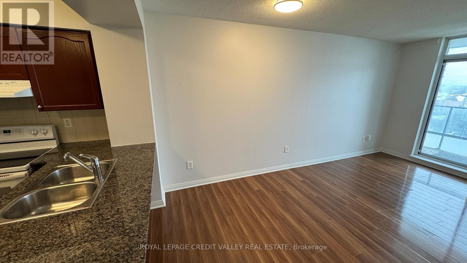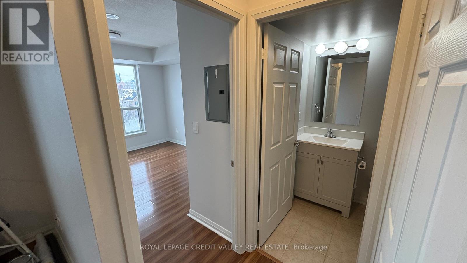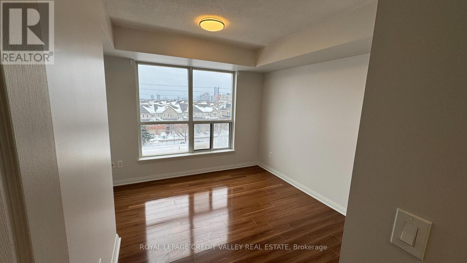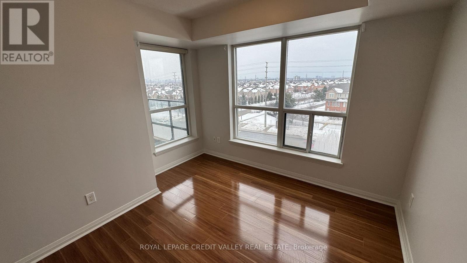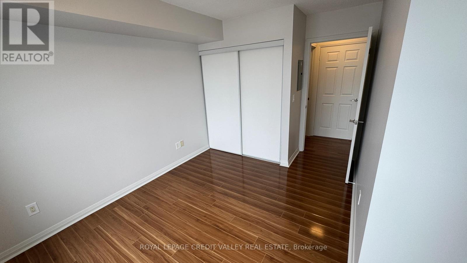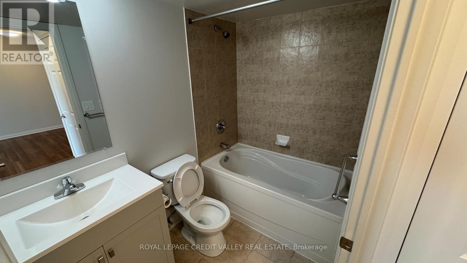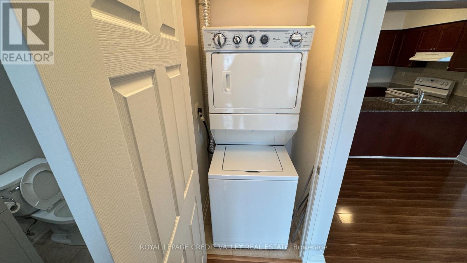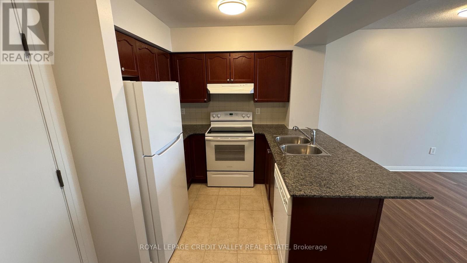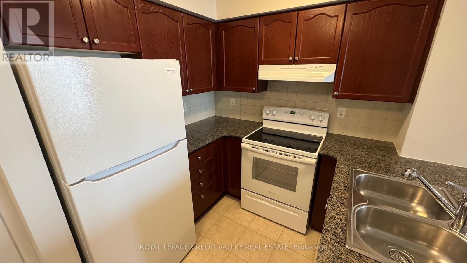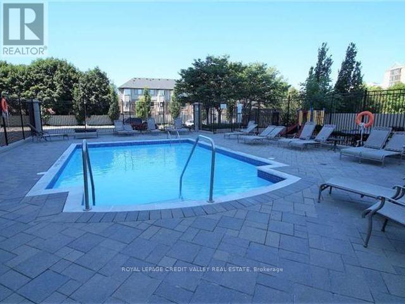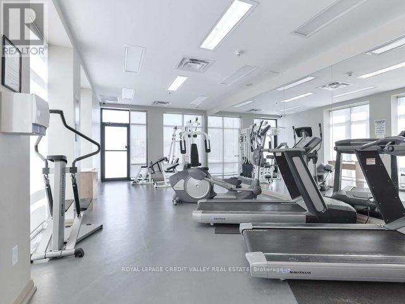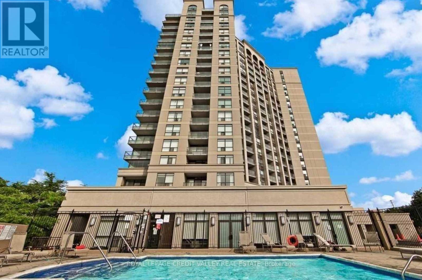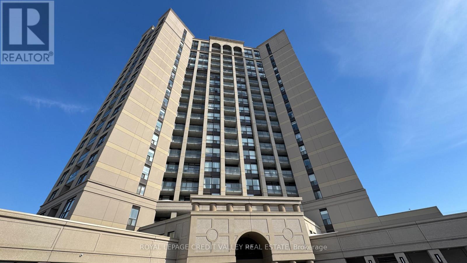503 - 220 Forum Drive Mississauga, Ontario L4Z 4K1
2 Bedroom
1 Bathroom
600 - 699 sqft
Outdoor Pool
Central Air Conditioning
Forced Air
$2,200 Monthly
Bright And Sun Filled Unit in a much Sought After Boutique Building, Located In The Heart Of Mississauga. Close To Square One Shopping Mall, Public Transit, Schools And Hwy 403/401/407 & The Airport. Easy Access To Downtown Toronto. . With Spacious Kitchen With Granite Countertop. Underground Parking And Locker Included. Great South east View's - Please note, pictures are from before current tenant moved in. (id:60365)
Property Details
| MLS® Number | W12576744 |
| Property Type | Single Family |
| Community Name | Hurontario |
| AmenitiesNearBy | Park, Public Transit, Schools |
| CommunityFeatures | Pets Not Allowed |
| Features | Balcony |
| ParkingSpaceTotal | 1 |
| PoolType | Outdoor Pool |
| ViewType | View |
Building
| BathroomTotal | 1 |
| BedroomsAboveGround | 1 |
| BedroomsBelowGround | 1 |
| BedroomsTotal | 2 |
| Amenities | Security/concierge, Exercise Centre, Party Room, Visitor Parking |
| BasementType | None |
| CoolingType | Central Air Conditioning |
| ExteriorFinish | Concrete |
| FlooringType | Ceramic, Laminate |
| HeatingFuel | Natural Gas |
| HeatingType | Forced Air |
| SizeInterior | 600 - 699 Sqft |
| Type | Apartment |
Parking
| Underground | |
| Garage |
Land
| Acreage | No |
| LandAmenities | Park, Public Transit, Schools |
Rooms
| Level | Type | Length | Width | Dimensions |
|---|---|---|---|---|
| Ground Level | Kitchen | 2.13 m | 1.97 m | 2.13 m x 1.97 m |
| Ground Level | Living Room | 3.23 m | 5.18 m | 3.23 m x 5.18 m |
| Ground Level | Dining Room | 3.23 m | 5.18 m | 3.23 m x 5.18 m |
| Ground Level | Bedroom | 3.93 m | 3.03 m | 3.93 m x 3.03 m |
| Ground Level | Den | 2.74 m | 1.97 m | 2.74 m x 1.97 m |
https://www.realtor.ca/real-estate/29136883/503-220-forum-drive-mississauga-hurontario-hurontario
Shawn Pandey
Salesperson
Royal LePage Credit Valley Real Estate
10045 Hurontario St #1
Brampton, Ontario L6Z 0E6
10045 Hurontario St #1
Brampton, Ontario L6Z 0E6

