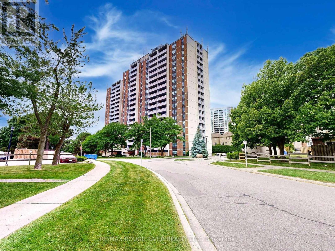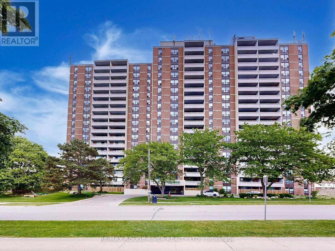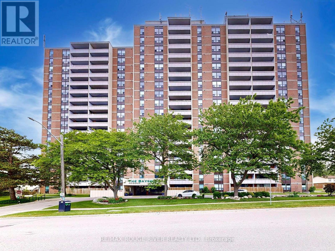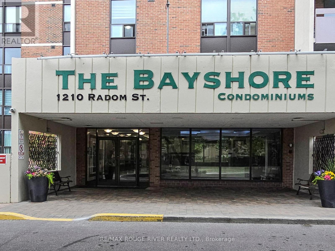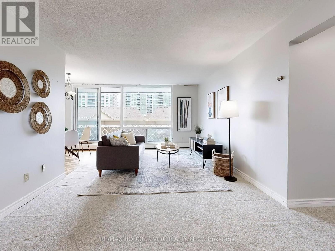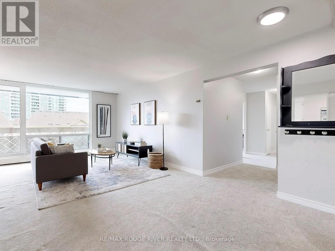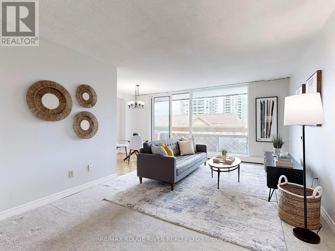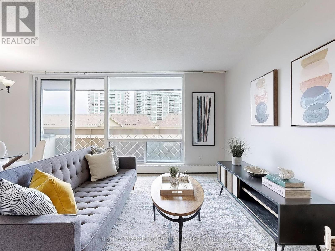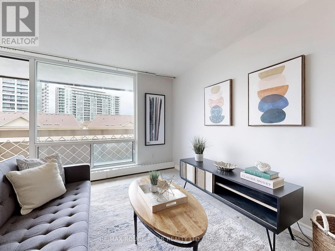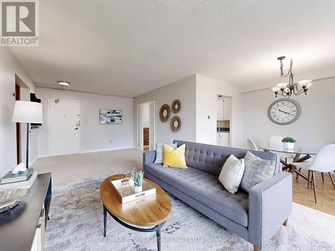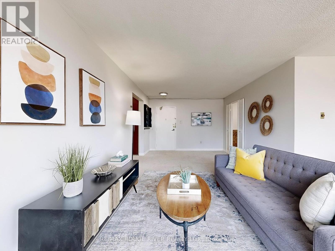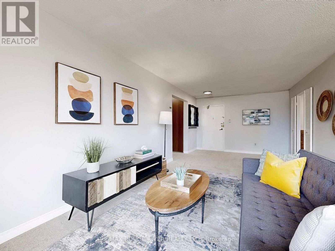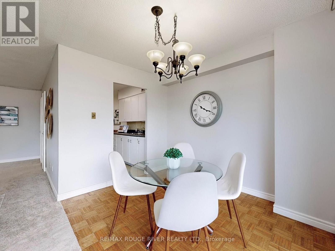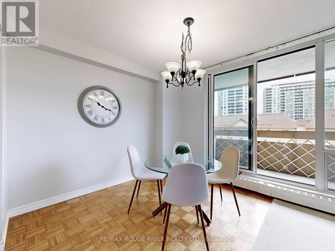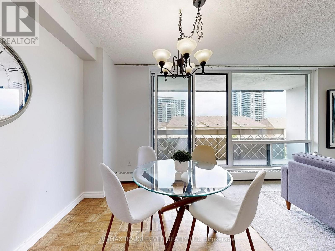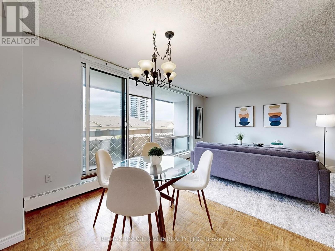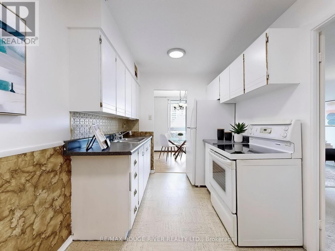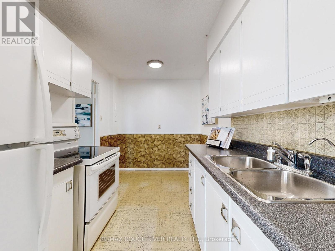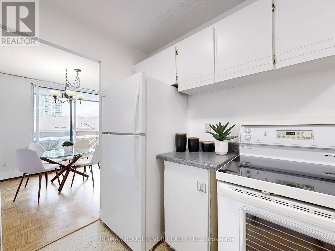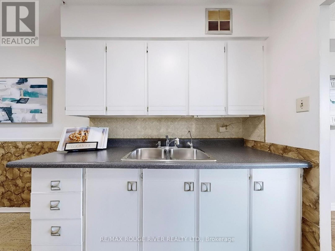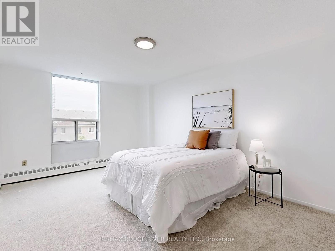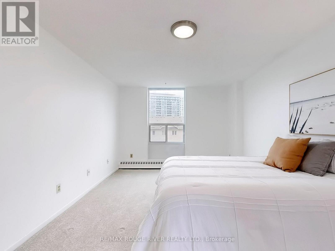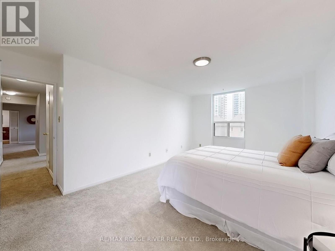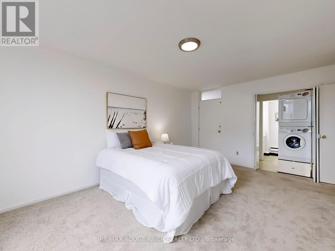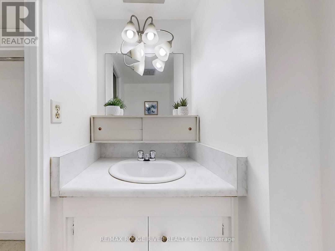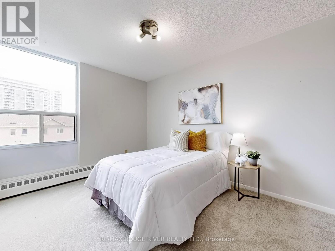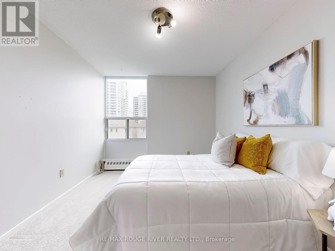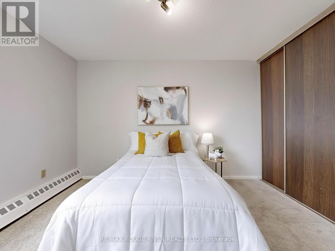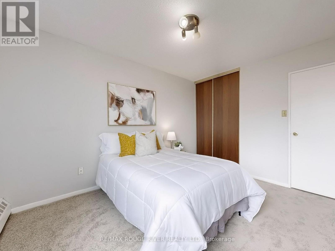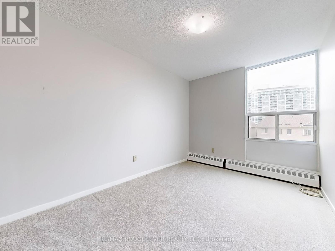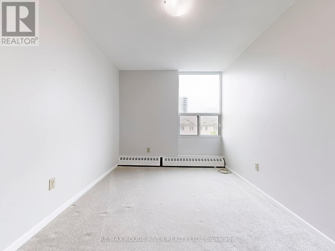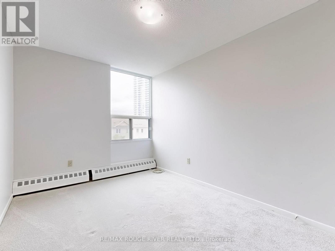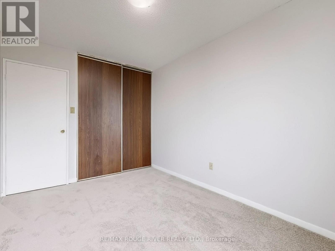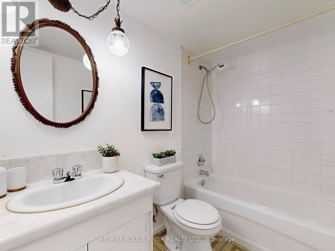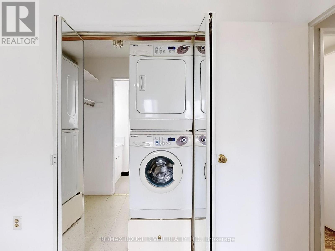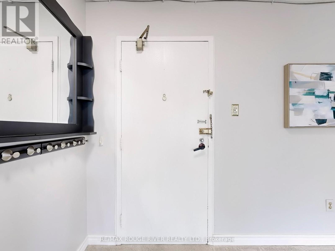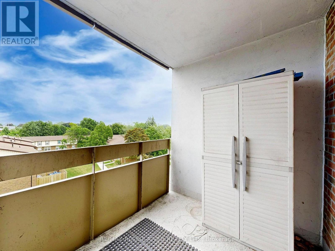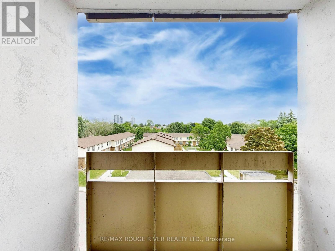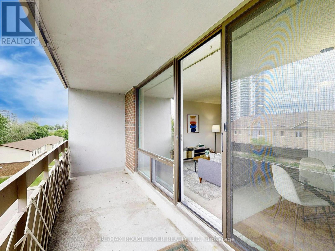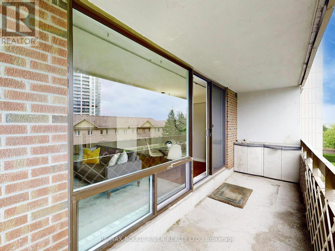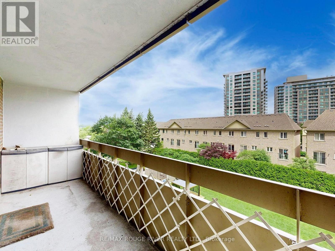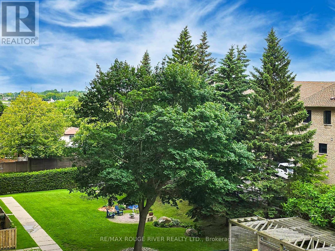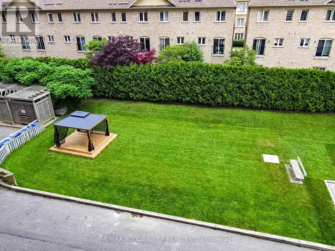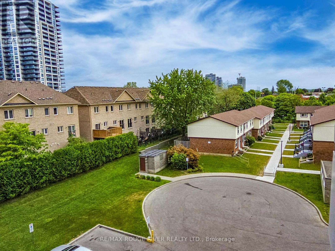503 - 1210 Radom Street Pickering, Ontario L1W 2Z3
$485,800Maintenance, Heat, Water, Insurance, Electricity, Common Area Maintenance, Parking
$836.04 Monthly
Maintenance, Heat, Water, Insurance, Electricity, Common Area Maintenance, Parking
$836.04 MonthlyWelcome to Unit 503 at 1210 Radom Street. A rarely offered 3-bedroom, 2-bathroom end unit just minutes from the scenic shores of Frenchman's Bay. This bright, well-maintained condo offers over 1,200 sq. ft. of functional living space, perfect for growing families, first-time buyers, or downsizers seeking extra room and convenience. Enjoy a large north-facing balcony with plenty of natural light, ideal for your morning coffee or evening unwind. The spacious open-concept layout features generous living and dining areas, an updated eat-in kitchen, and ample storage throughout. Additional highlights include in-suite laundry, an ensuite locker, underground parking, and all-inclusive maintenance fees that cover heat, hydro, and water. The primary bedroom features a 2-piece ensuite and large closet.Located in a well-managed, family-friendly building just steps to Pickering GO Station, Frenchman's Bay Marina, Restaurants, Waterfront Trail, parks, top schools, and shopping at Pickering Town Centre. Easy access to the 401 makes commuting a breeze. A fantastic opportunity to enjoy comfort, space, and value in one of Pickerings most sought-after communities. Matterport and Video Tours attached to the listing. (id:60365)
Property Details
| MLS® Number | E12244046 |
| Property Type | Single Family |
| Community Name | Bay Ridges |
| AmenitiesNearBy | Public Transit, Place Of Worship, Park, Schools |
| CommunityFeatures | Pet Restrictions, Community Centre |
| Features | Balcony |
| ParkingSpaceTotal | 1 |
Building
| BathroomTotal | 2 |
| BedroomsAboveGround | 3 |
| BedroomsTotal | 3 |
| Amenities | Exercise Centre, Party Room, Recreation Centre, Visitor Parking |
| ExteriorFinish | Brick, Concrete |
| FireProtection | Security System |
| HalfBathTotal | 1 |
| HeatingFuel | Natural Gas |
| HeatingType | Baseboard Heaters |
| SizeInterior | 1200 - 1399 Sqft |
| Type | Apartment |
Parking
| Underground | |
| Garage |
Land
| Acreage | No |
| LandAmenities | Public Transit, Place Of Worship, Park, Schools |
Rooms
| Level | Type | Length | Width | Dimensions |
|---|---|---|---|---|
| Main Level | Living Room | 6.86 m | 3.35 m | 6.86 m x 3.35 m |
| Main Level | Dining Room | 2.87 m | 2.31 m | 2.87 m x 2.31 m |
| Main Level | Kitchen | 3.91 m | 2.24 m | 3.91 m x 2.24 m |
| Main Level | Primary Bedroom | 5.33 m | 4.01 m | 5.33 m x 4.01 m |
| Main Level | Bedroom 2 | 3.71 m | 2.95 m | 3.71 m x 2.95 m |
| Main Level | Bedroom 3 | 3.71 m | 2.64 m | 3.71 m x 2.64 m |
| Main Level | Storage | 1.02 m | 2.49 m | 1.02 m x 2.49 m |
https://www.realtor.ca/real-estate/28518167/503-1210-radom-street-pickering-bay-ridges-bay-ridges
A.j. Abbate
Salesperson
6758 Kingston Road, Unit 1
Toronto, Ontario M1B 1G8

