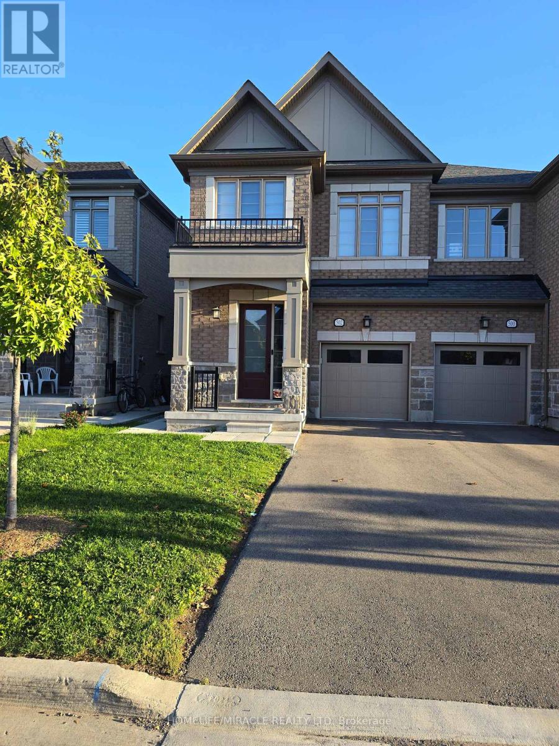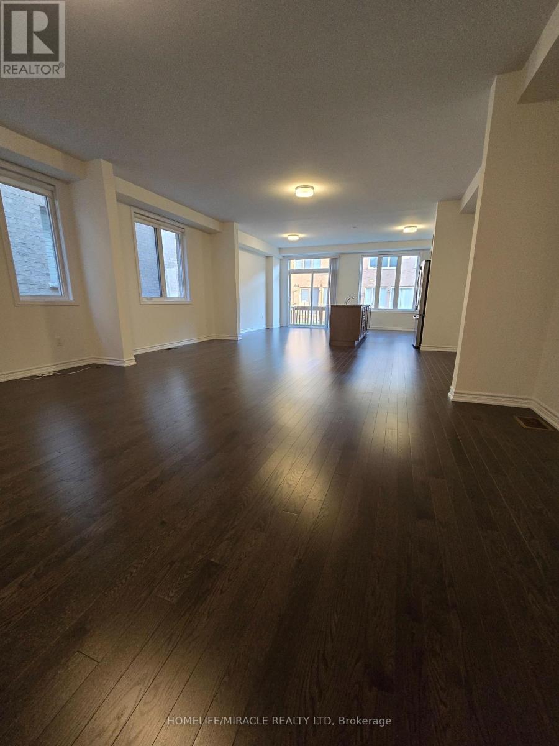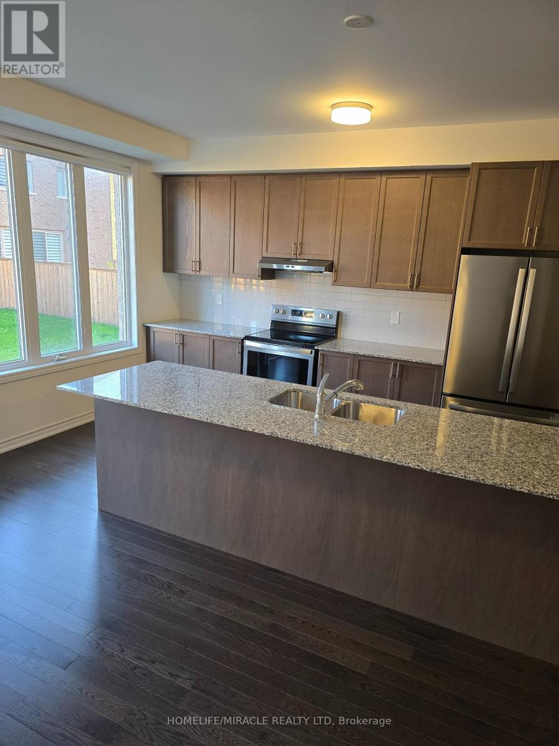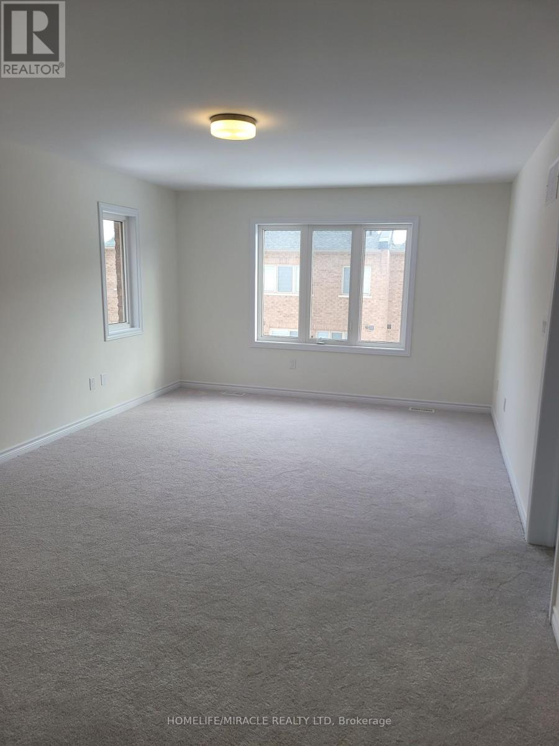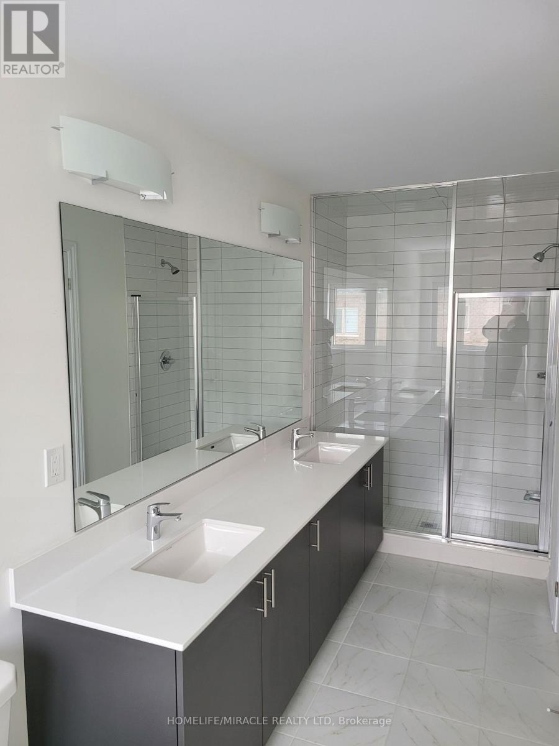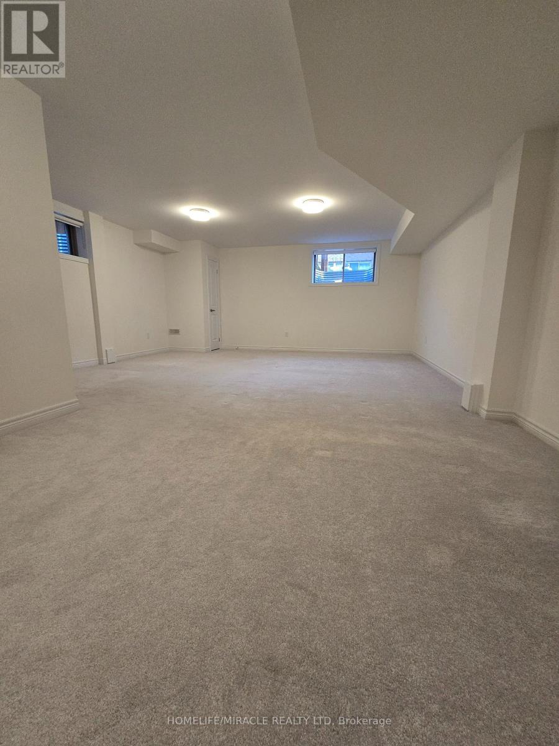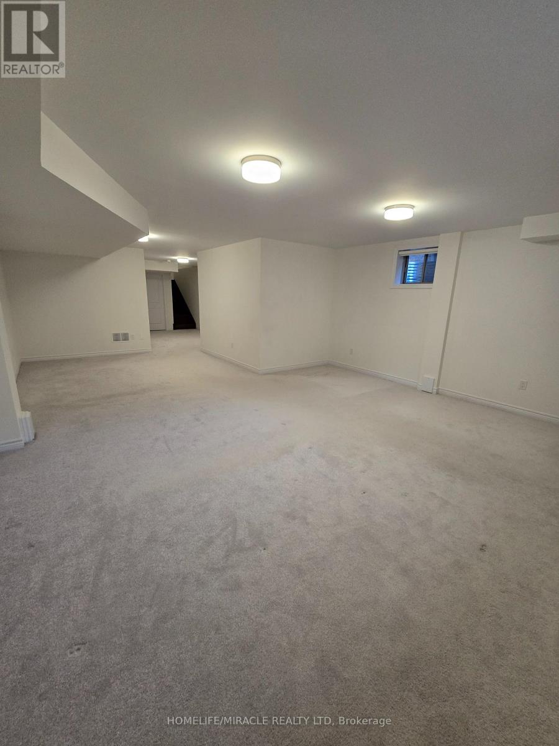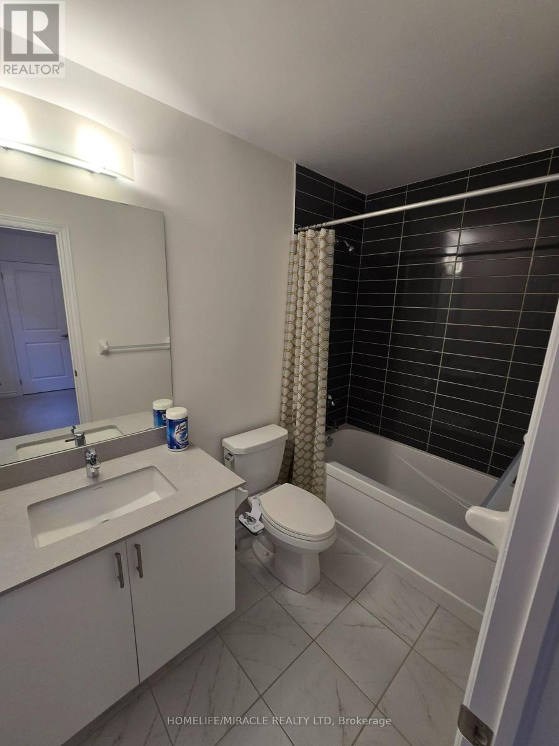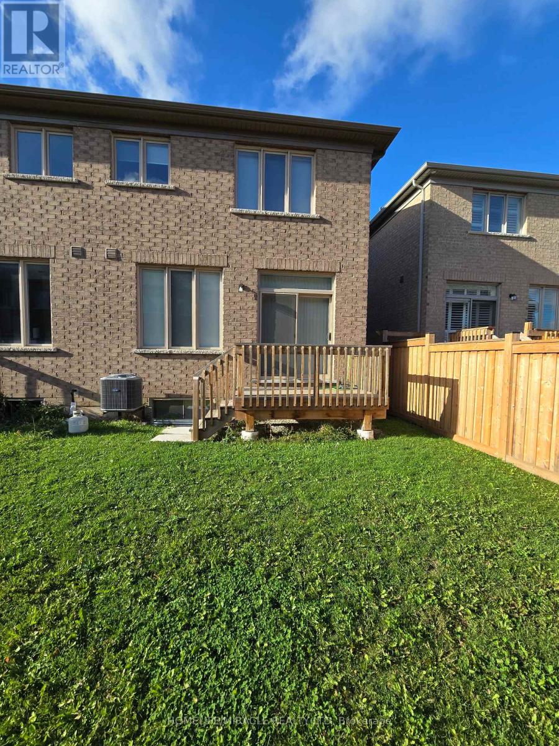502 Parent Place Milton, Ontario L9E 1L4
4 Bedroom
4 Bathroom
2000 - 2500 sqft
Central Air Conditioning
Forced Air
$3,800 Monthly
Stunning Luxury Semi Detached, over 3000 Sq Ft including finished basement. Functional open concept layout. 9ft. ceiling main level. Hardwood floor throughout main floor. Open concept eat-in kitchen with stunning quartz countertop/Island, S/S Appliances. Spacious family room with large window, 4 Great size bedroom with closet and 3 washrooms on second floor. Master Bedroom ensuite with double sinks, Glass shower. 2nd Floor laundry Room. Rec room in basement. (id:60365)
Property Details
| MLS® Number | W12466814 |
| Property Type | Single Family |
| Community Name | 1032 - FO Ford |
| AmenitiesNearBy | Park, Public Transit |
| ParkingSpaceTotal | 3 |
Building
| BathroomTotal | 4 |
| BedroomsAboveGround | 4 |
| BedroomsTotal | 4 |
| Age | 0 To 5 Years |
| Amenities | Separate Electricity Meters |
| Appliances | Water Heater |
| BasementDevelopment | Finished |
| BasementType | N/a (finished) |
| ConstructionStyleAttachment | Semi-detached |
| CoolingType | Central Air Conditioning |
| ExteriorFinish | Brick |
| FoundationType | Poured Concrete |
| HalfBathTotal | 1 |
| HeatingFuel | Natural Gas |
| HeatingType | Forced Air |
| StoriesTotal | 2 |
| SizeInterior | 2000 - 2500 Sqft |
| Type | House |
| UtilityWater | Municipal Water |
Parking
| Attached Garage | |
| Garage |
Land
| Acreage | No |
| LandAmenities | Park, Public Transit |
| SizeDepth | 110 Ft |
| SizeFrontage | 24 Ft |
| SizeIrregular | 24 X 110 Ft |
| SizeTotalText | 24 X 110 Ft |
Rooms
| Level | Type | Length | Width | Dimensions |
|---|---|---|---|---|
| Second Level | Primary Bedroom | 7.01 m | 3.72 m | 7.01 m x 3.72 m |
| Second Level | Bedroom 2 | 3.96 m | 2.78 m | 3.96 m x 2.78 m |
| Second Level | Bedroom 3 | 3.05 m | 2.53 m | 3.05 m x 2.53 m |
| Second Level | Bedroom 4 | 3.35 m | 2.74 m | 3.35 m x 2.74 m |
| Basement | Recreational, Games Room | 12.04 m | 5.55 m | 12.04 m x 5.55 m |
| Ground Level | Dining Room | 3.35 m | 5.67 m | 3.35 m x 5.67 m |
| Ground Level | Family Room | 4.3 m | 5.67 m | 4.3 m x 5.67 m |
| Ground Level | Kitchen | 4.3 m | 2.93 m | 4.3 m x 2.93 m |
Utilities
| Electricity | Installed |
| Sewer | Installed |
https://www.realtor.ca/real-estate/28999126/502-parent-place-milton-fo-ford-1032-fo-ford
Raj Saini
Salesperson
Homelife/miracle Realty Ltd
20-470 Chrysler Drive
Brampton, Ontario L6S 0C1
20-470 Chrysler Drive
Brampton, Ontario L6S 0C1

