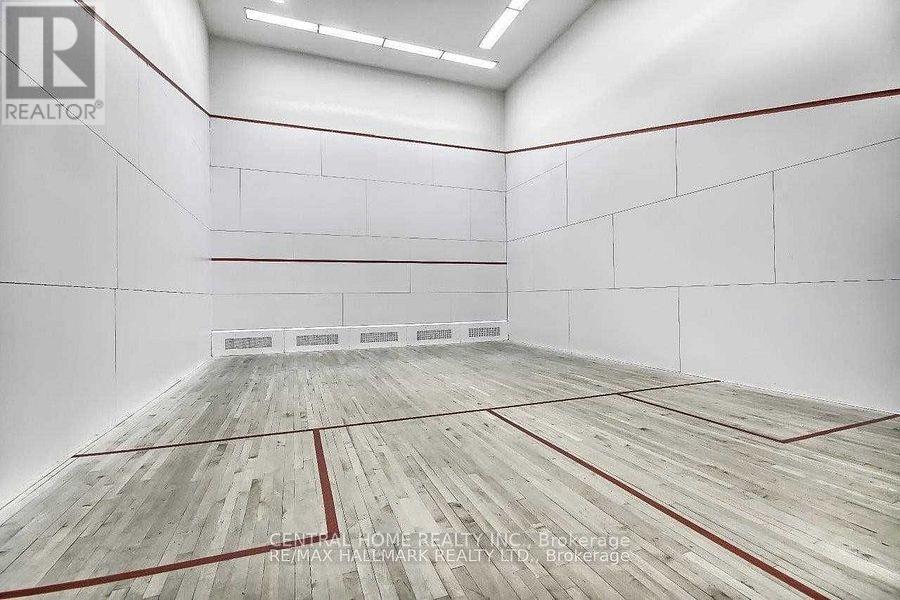502 - 7825 Bayview Avenue Markham, Ontario L3T 7N2
$669,000Maintenance, Heat, Electricity, Water, Cable TV, Common Area Maintenance, Parking
$1,050 Monthly
Maintenance, Heat, Electricity, Water, Cable TV, Common Area Maintenance, Parking
$1,050 MonthlyGorgeous bright & spacious 1187 SF located in a prime location of Bayview Ave.and John St. in Landmark Thornhill Building. Offering a harmonious blend of comfort, convenience and natural beauty. Great 2-bedrooms plus a den ideal for a home office, library or playroom providing ample space for various needs. Very close to all amenities, schools, places of worship, walking distance to parks, community center, supermarket & restaurants. Amazing condo facilities include an indoor swimming pool, whirlpool, tennis court, ping pong, squash, gym, library, games & party room, BBQ patio, guest suites & lots of visitors parking. Maintenance fees include all the utilities, Cable TV., Internet, 24 Hr Concierge service. Easy access to public transportation, minutes to Hwy 407 & Hwy 7, and 401. One bus to Finch Subway Station. (id:60365)
Property Details
| MLS® Number | N12124727 |
| Property Type | Single Family |
| Community Name | Aileen-Willowbrook |
| AmenitiesNearBy | Place Of Worship, Public Transit, Schools |
| CommunityFeatures | Pet Restrictions, Community Centre |
| Features | In Suite Laundry |
| ParkingSpaceTotal | 1 |
| Structure | Tennis Court |
| ViewType | View |
Building
| BathroomTotal | 2 |
| BedroomsAboveGround | 2 |
| BedroomsBelowGround | 1 |
| BedroomsTotal | 3 |
| Age | 31 To 50 Years |
| Amenities | Security/concierge, Exercise Centre, Party Room, Storage - Locker |
| Appliances | Dishwasher, Dryer, Stove, Washer, Refrigerator |
| CoolingType | Central Air Conditioning |
| ExteriorFinish | Concrete |
| FlooringType | Laminate |
| HeatingFuel | Natural Gas |
| HeatingType | Forced Air |
| SizeInterior | 1000 - 1199 Sqft |
| Type | Apartment |
Parking
| Underground | |
| Garage |
Land
| Acreage | No |
| LandAmenities | Place Of Worship, Public Transit, Schools |
Rooms
| Level | Type | Length | Width | Dimensions |
|---|---|---|---|---|
| Main Level | Living Room | 6.8 m | 3.66 m | 6.8 m x 3.66 m |
| Main Level | Dining Room | 6.8 m | 3.66 m | 6.8 m x 3.66 m |
| Main Level | Kitchen | 3.93 m | 2.74 m | 3.93 m x 2.74 m |
| Main Level | Primary Bedroom | 4.27 m | 3.35 m | 4.27 m x 3.35 m |
| Main Level | Bedroom 2 | 3.53 m | 3.05 m | 3.53 m x 3.05 m |
| Main Level | Solarium | 2.62 m | 2.13 m | 2.62 m x 2.13 m |
Syrus Farzami
Broker
30 Fulton Way Unit 8 Ste 100
Richmond Hill, Ontario L4B 1E6


































