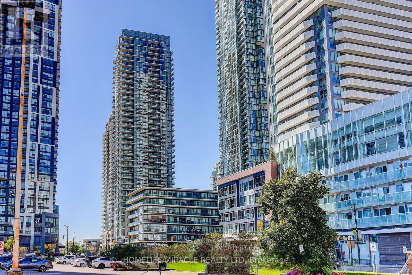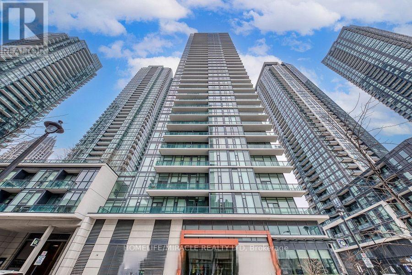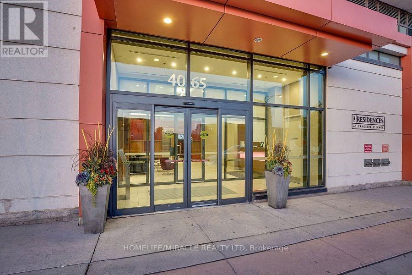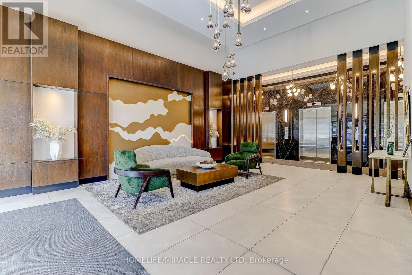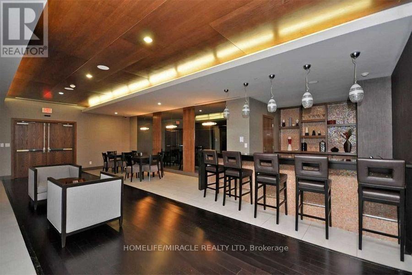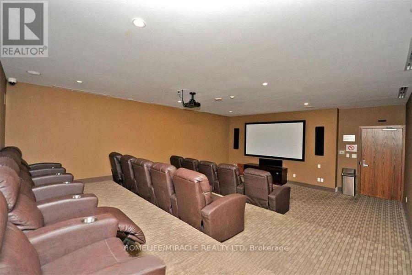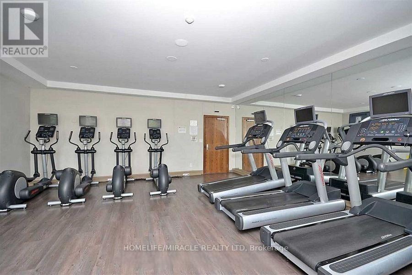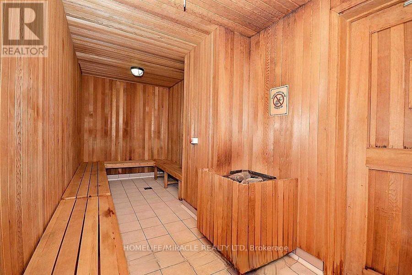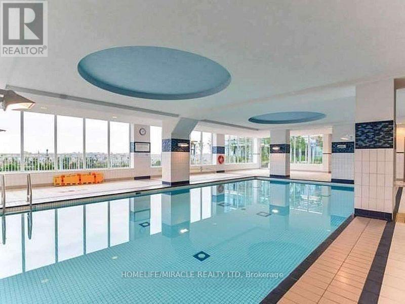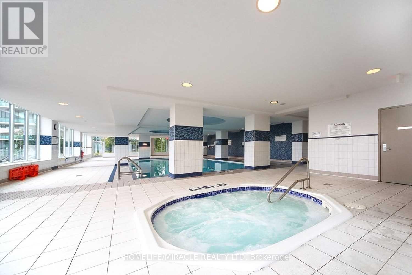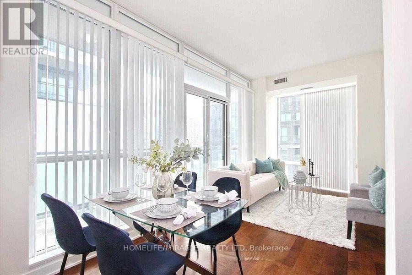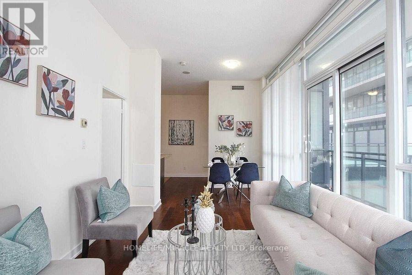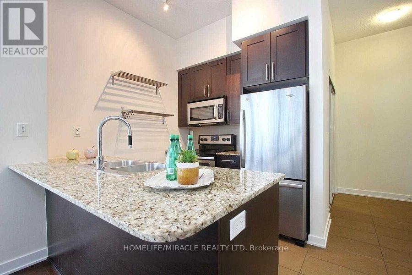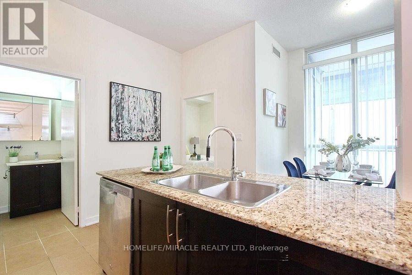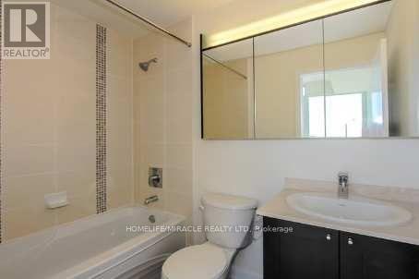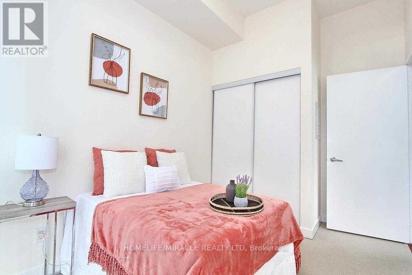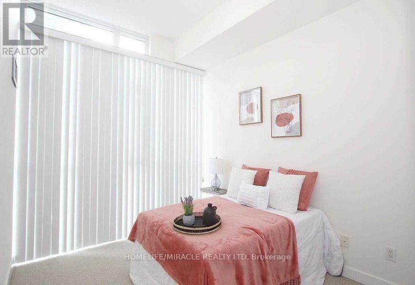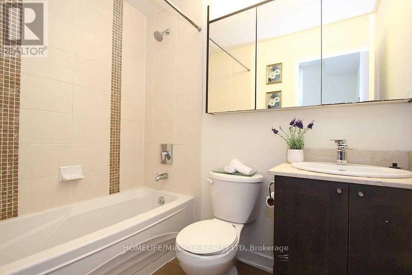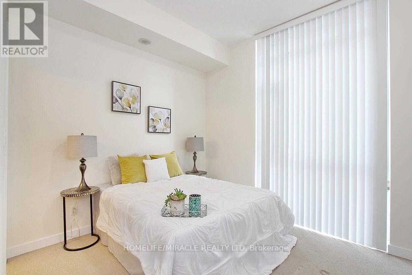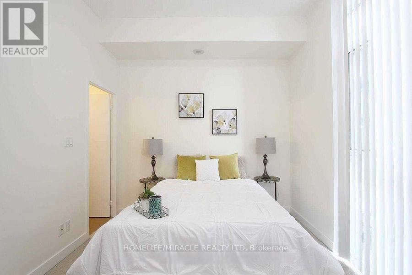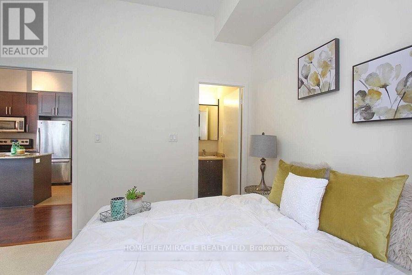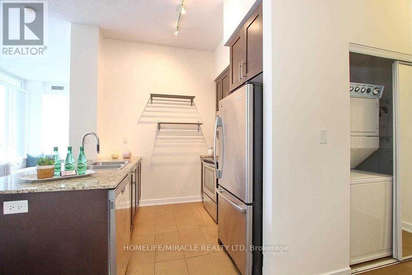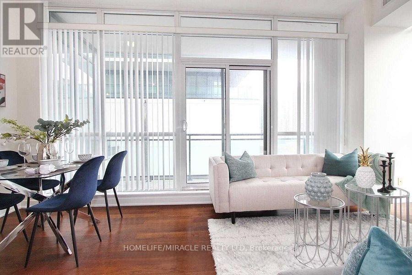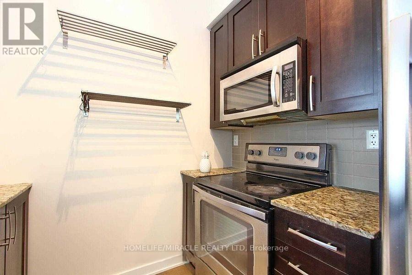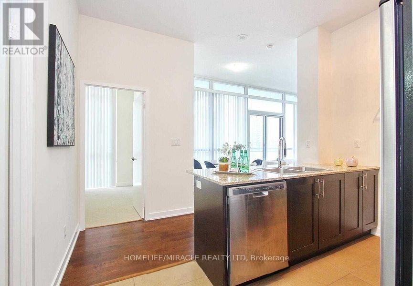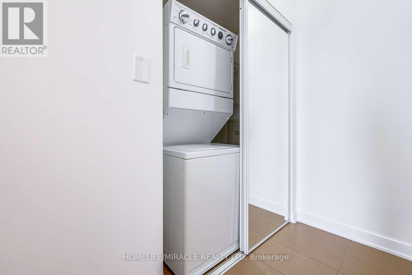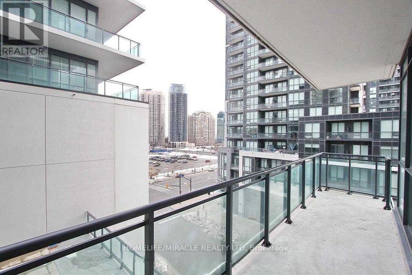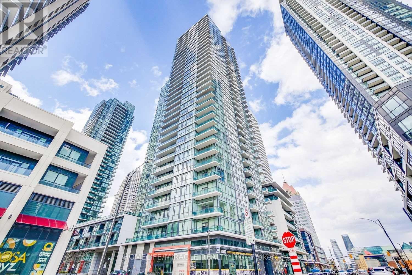502 - 4065 Brickstone Mews Mississauga, Ontario L5B 0G3
2 Bedroom
2 Bathroom
700 - 799 sqft
Indoor Pool
Central Air Conditioning
Forced Air
$2,700 Monthly
For Lease 2 Bedroom, 2 Full Bathroom Unit , Over 750Sf Of Open Layout, With 10 Ft. Ceilings, Spacious Living Area, Floor To Ceiling Windows, H/W In Living, Granite Counter, S/S Appliances, Breakfast Bar, Both Bedroom Have Floor To Ceiling Windows, Spacious Closet. Ample Storage Space. Parking And Locker Included. Outstanding Amenities, Steps To Square1 Mall, Sheradan College, Library & Transportation. Minutes Drive To Hwy 403 And Qew. (id:60365)
Property Details
| MLS® Number | W12560812 |
| Property Type | Single Family |
| Community Name | City Centre |
| AmenitiesNearBy | Public Transit, Schools |
| CommunityFeatures | Pets Allowed With Restrictions, Community Centre |
| Features | Balcony |
| ParkingSpaceTotal | 1 |
| PoolType | Indoor Pool |
Building
| BathroomTotal | 2 |
| BedroomsAboveGround | 2 |
| BedroomsTotal | 2 |
| Amenities | Security/concierge, Recreation Centre, Visitor Parking, Storage - Locker |
| Appliances | Dishwasher, Dryer, Microwave, Sauna, Stove, Washer, Refrigerator |
| BasementType | None |
| CoolingType | Central Air Conditioning |
| ExteriorFinish | Brick, Steel |
| FlooringType | Hardwood, Carpeted |
| HeatingFuel | Electric |
| HeatingType | Forced Air |
| SizeInterior | 700 - 799 Sqft |
| Type | Apartment |
Parking
| Underground | |
| Garage |
Land
| Acreage | No |
| LandAmenities | Public Transit, Schools |
Rooms
| Level | Type | Length | Width | Dimensions |
|---|---|---|---|---|
| Main Level | Living Room | 5.94 m | 3.05 m | 5.94 m x 3.05 m |
| Main Level | Dining Room | 5.94 m | 3.05 m | 5.94 m x 3.05 m |
| Main Level | Kitchen | 2.44 m | 2.44 m | 2.44 m x 2.44 m |
| Main Level | Primary Bedroom | 3.35 m | 3.05 m | 3.35 m x 3.05 m |
| Main Level | Bedroom 2 | 3.05 m | 2.44 m | 3.05 m x 2.44 m |
Gurpreet Singh Multani
Salesperson
Homelife/miracle Realty Ltd
20-470 Chrysler Drive
Brampton, Ontario L6S 0C1
20-470 Chrysler Drive
Brampton, Ontario L6S 0C1

