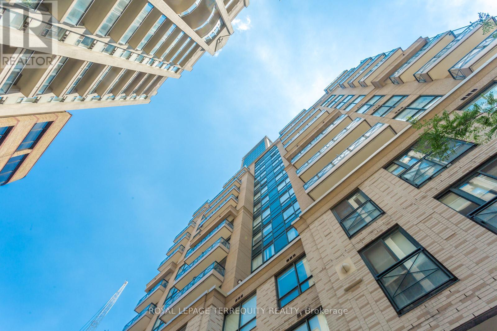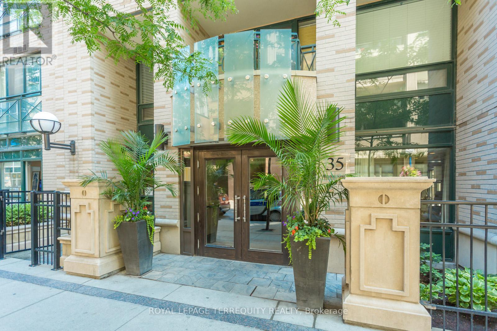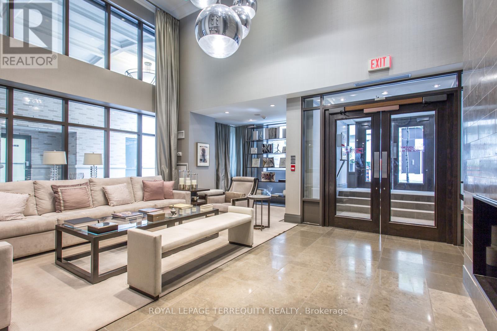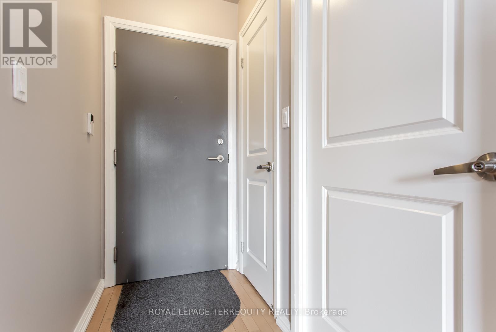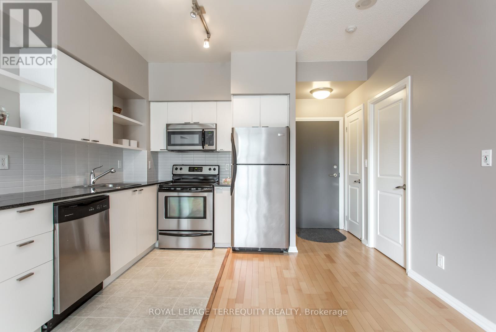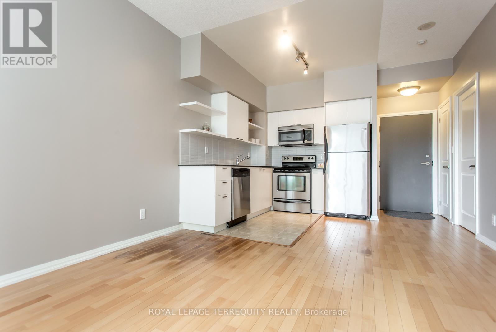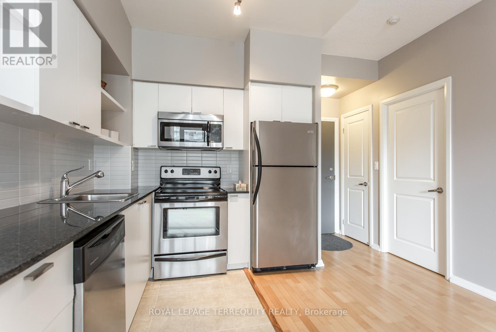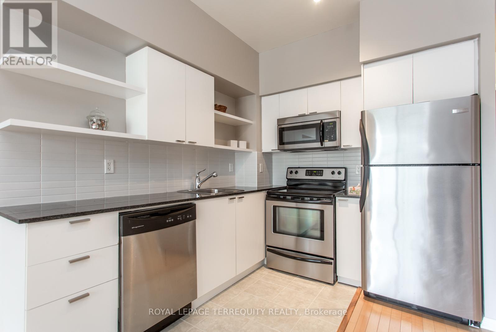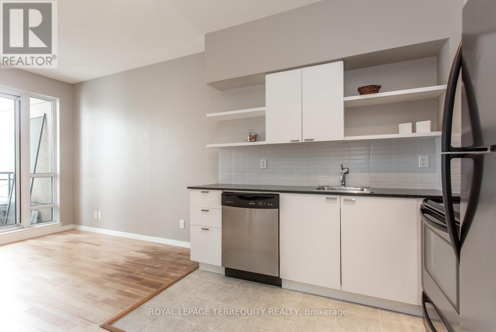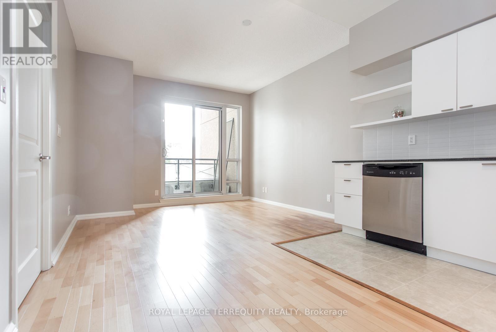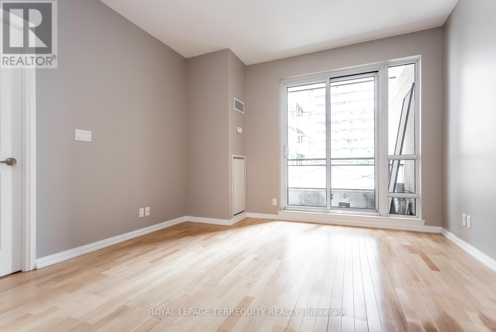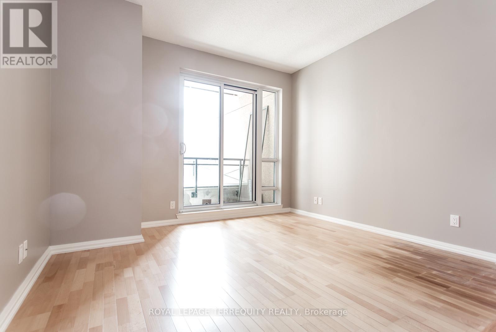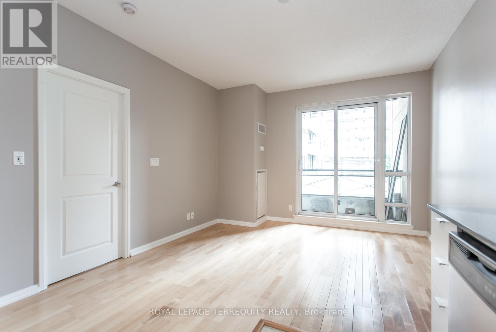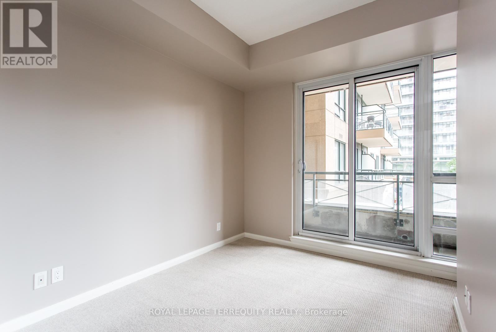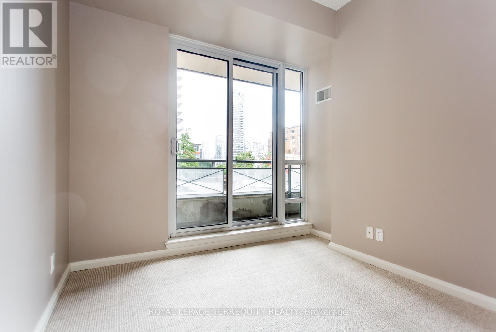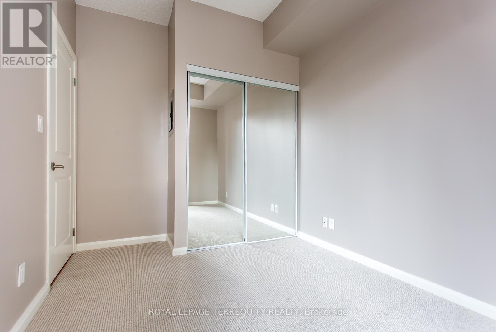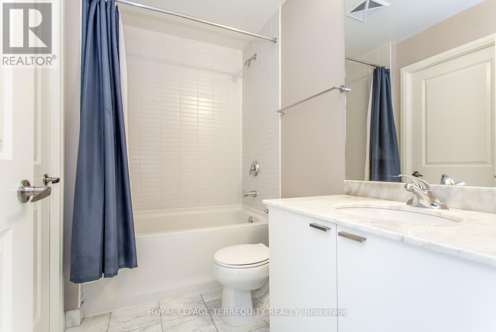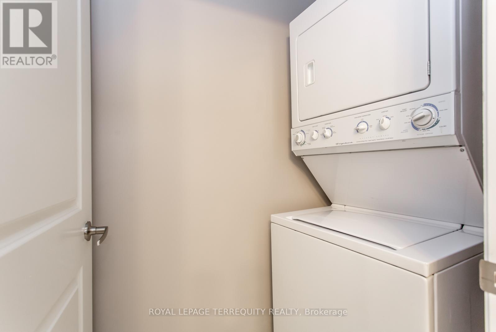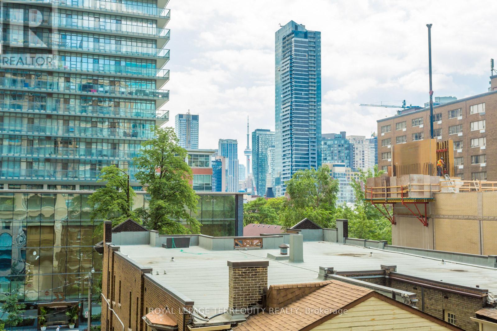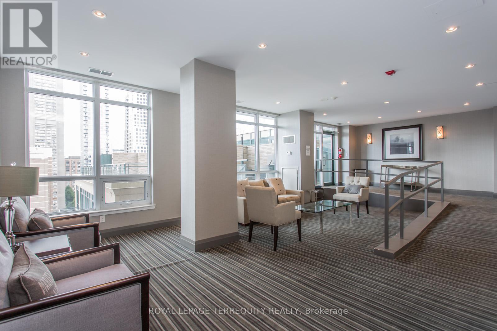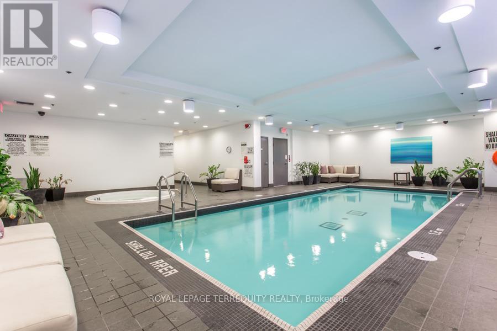502 - 35 Hayden Street Toronto, Ontario M4Y 3C3
1 Bedroom
1 Bathroom
0 - 499 sqft
Indoor Pool
Central Air Conditioning
Forced Air
$2,175 Monthly
Live Where the City Comes Alive! Sleek 1-bedroom suite in the coveted Yonge & Bloor corridor - the ultimate downtown address. Floor-to-ceiling windows flood the open-concept living space with natural light, leading to a private balcony with city views. The kitchen is modern and streamlined, offering clean lines and smart storage. The bedroom is spacious with a full wall of windows and a large closet. Enjoy 5-star amenities including an indoor pool, gym, exercise rooms, guest suites, rooftop deck and more. Steps to Yorkville, top universities, world-class shopping, dining, and two subway lines right at your door. (id:60365)
Property Details
| MLS® Number | C12533502 |
| Property Type | Single Family |
| Community Name | Church-Yonge Corridor |
| AmenitiesNearBy | Hospital, Public Transit, Schools, Park |
| CommunityFeatures | Pets Not Allowed |
| Features | Balcony |
| PoolType | Indoor Pool |
Building
| BathroomTotal | 1 |
| BedroomsAboveGround | 1 |
| BedroomsTotal | 1 |
| Amenities | Exercise Centre, Party Room, Visitor Parking, Security/concierge |
| Appliances | Blinds, Dishwasher, Dryer, Microwave, Stove, Washer, Refrigerator |
| BasementType | None |
| CoolingType | Central Air Conditioning |
| ExteriorFinish | Concrete |
| FireProtection | Security System |
| FlooringType | Carpeted |
| HeatingFuel | Natural Gas |
| HeatingType | Forced Air |
| SizeInterior | 0 - 499 Sqft |
| Type | Apartment |
Parking
| No Garage |
Land
| Acreage | No |
| LandAmenities | Hospital, Public Transit, Schools, Park |
Rooms
| Level | Type | Length | Width | Dimensions |
|---|---|---|---|---|
| Flat | Living Room | 3.6 m | 3.25 m | 3.6 m x 3.25 m |
| Flat | Dining Room | 3.6 m | 3.25 m | 3.6 m x 3.25 m |
| Flat | Kitchen | 3.65 m | 2.75 m | 3.65 m x 2.75 m |
| Flat | Primary Bedroom | 2.8 m | 2.6 m | 2.8 m x 2.6 m |
Agnes Chaitas
Salesperson
Royal LePage Terrequity Realty
800 King Street W Unit 102
Toronto, Ontario M5V 3M7
800 King Street W Unit 102
Toronto, Ontario M5V 3M7

