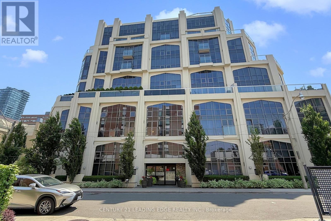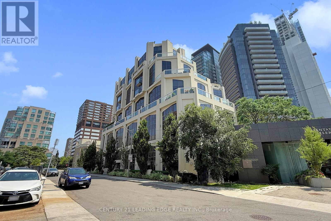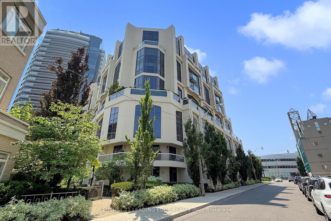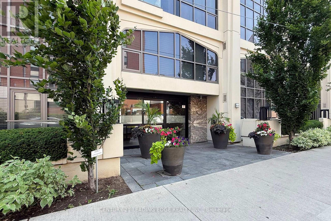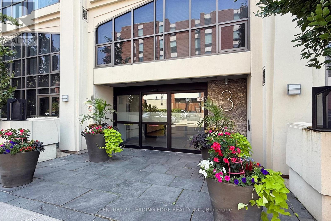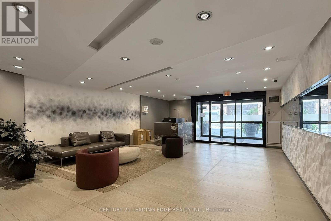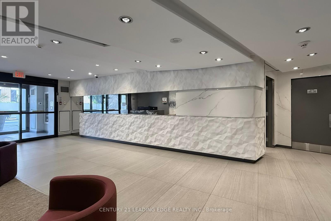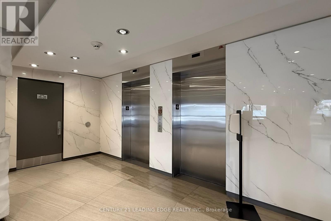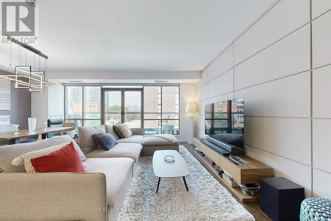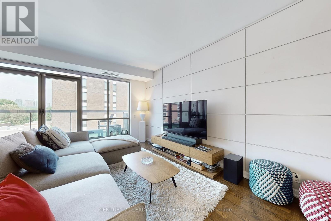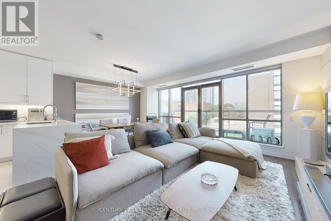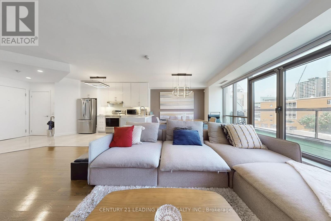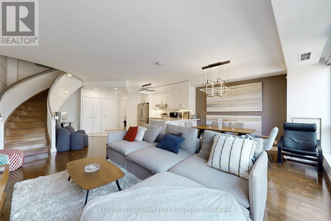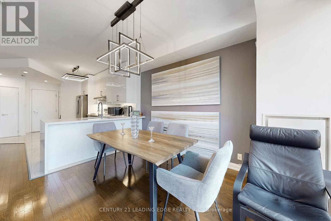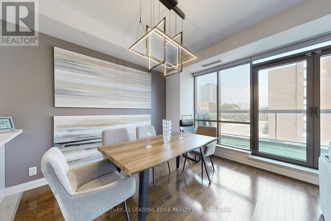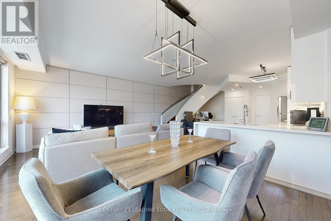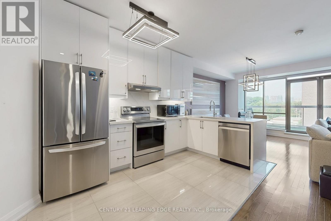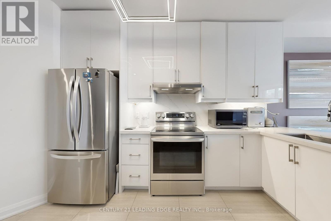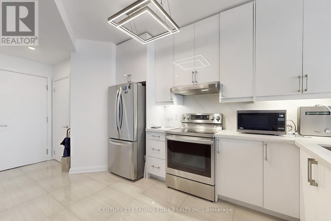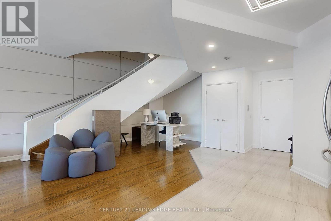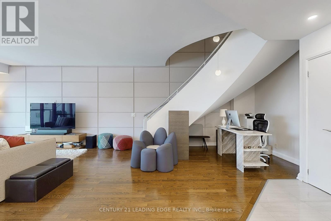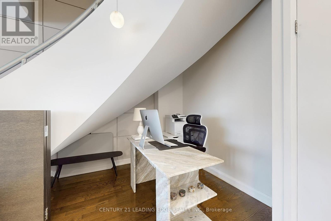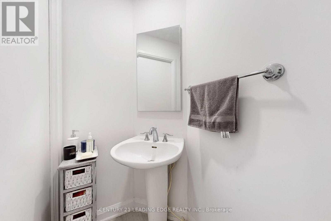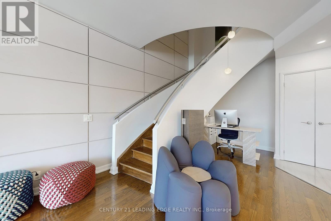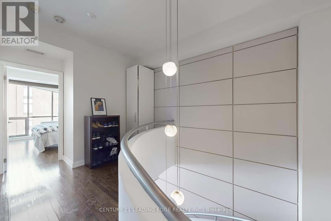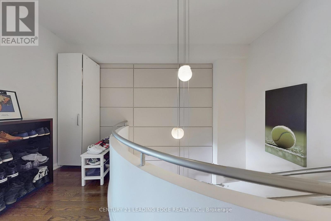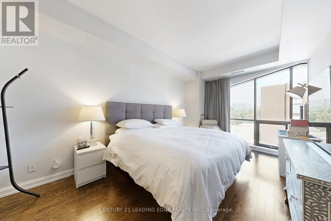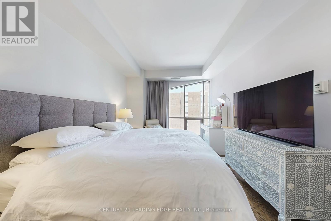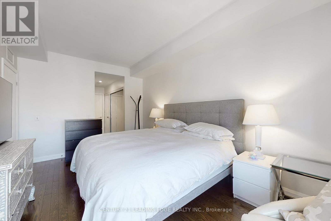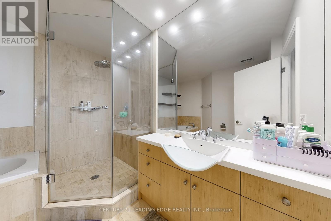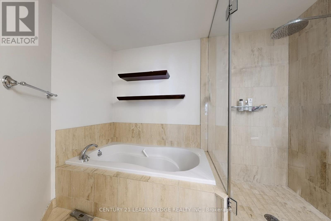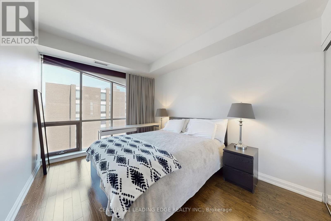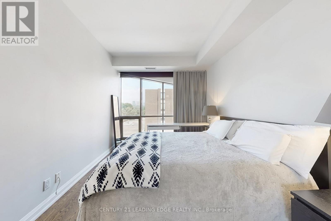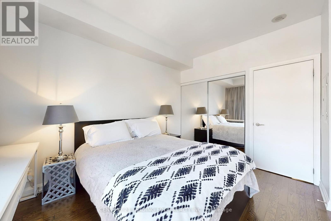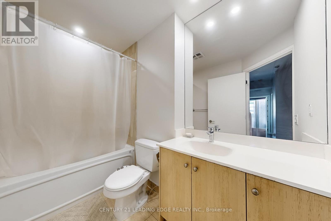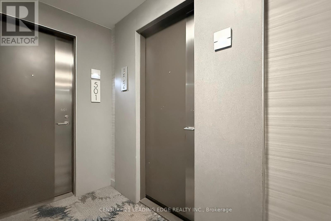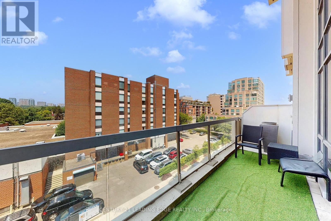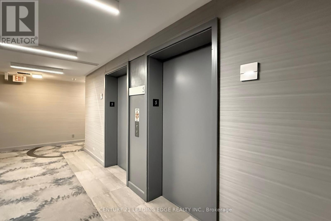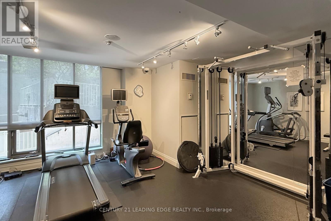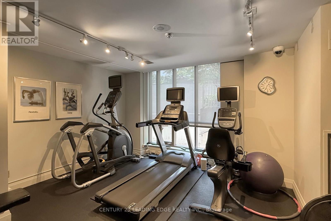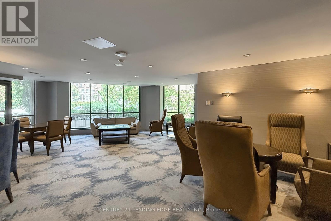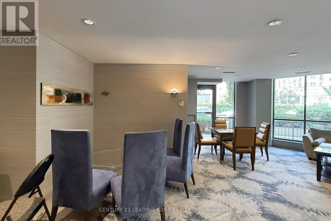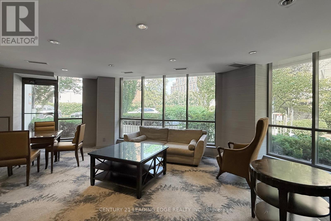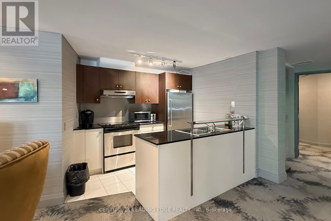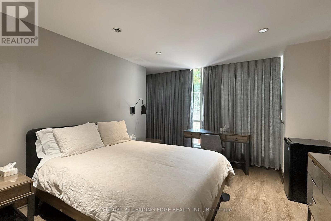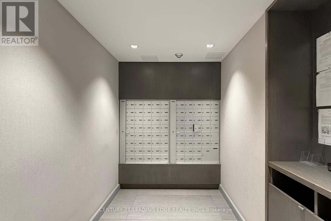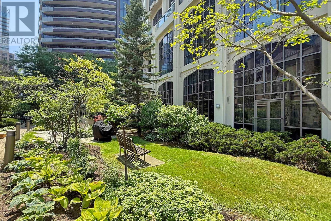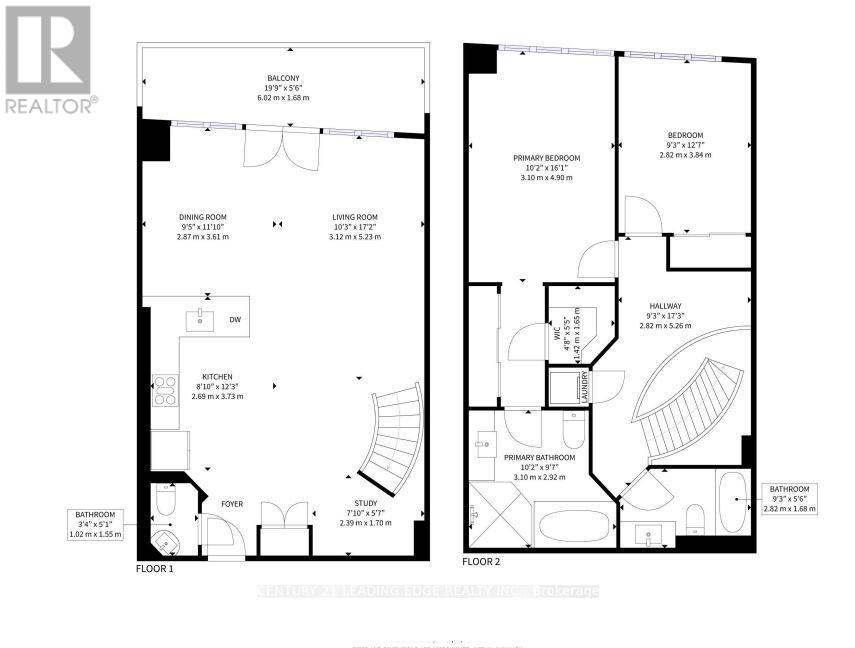502 - 3 Mcalpine Street Toronto, Ontario M5R 3T5
$1,299,900Maintenance, Common Area Maintenance, Heat, Insurance, Parking, Water
$2,090.53 Monthly
Maintenance, Common Area Maintenance, Heat, Insurance, Parking, Water
$2,090.53 MonthlyWelcome to this one-of-a-kind New Yorkville 2-storey Luxury condo apartment in the coveted Domus building one of Yorkville's most prestigious addresses. Offering approximately 1,341 sq. ft. of stylish,open-concept living, this unique dream apartment features spacious combined living and dining areas with a walkout to a private balcony, a newly renovated new extra tall cabinets kitchen with brand-new stainless steel appliances, and updated flooring in the kitchen and powder room. Main floor also includes a den space that can be used as a home office. The upper level boasts two generously sized bedrooms, each with its own full bathroom and spaciouce closet space. Enjoy stunning city views, 1 underground parking space, a storage locker, and an unbeatable location just steps from upscale shops, fine dining, Rosedale boutiques, and two subway stations. (id:60365)
Property Details
| MLS® Number | C12290640 |
| Property Type | Single Family |
| Community Name | Annex |
| AmenitiesNearBy | Hospital, Park, Place Of Worship, Public Transit, Schools |
| CommunityFeatures | Pet Restrictions |
| Features | Balcony, In Suite Laundry |
| ParkingSpaceTotal | 1 |
| ViewType | City View |
Building
| BathroomTotal | 3 |
| BedroomsAboveGround | 2 |
| BedroomsTotal | 2 |
| Amenities | Exercise Centre, Party Room, Visitor Parking, Storage - Locker, Security/concierge |
| Appliances | Garage Door Opener Remote(s), Dishwasher, Dryer, Hood Fan, Microwave, Stove, Washer, Window Coverings, Refrigerator |
| CoolingType | Wall Unit |
| ExteriorFinish | Concrete |
| FireProtection | Security Guard, Smoke Detectors |
| FlooringType | Hardwood, Ceramic |
| HalfBathTotal | 1 |
| HeatingFuel | Natural Gas |
| HeatingType | Forced Air |
| StoriesTotal | 2 |
| SizeInterior | 1200 - 1399 Sqft |
| Type | Apartment |
Parking
| Underground | |
| Garage |
Land
| Acreage | No |
| LandAmenities | Hospital, Park, Place Of Worship, Public Transit, Schools |
Rooms
| Level | Type | Length | Width | Dimensions |
|---|---|---|---|---|
| Second Level | Primary Bedroom | 4.9 m | 3.4 m | 4.9 m x 3.4 m |
| Second Level | Bedroom 2 | 3.8 m | 2.8 m | 3.8 m x 2.8 m |
| Second Level | Laundry Room | 1.5 m | 1.5 m | 1.5 m x 1.5 m |
| Main Level | Living Room | 5.04 m | 3.04 m | 5.04 m x 3.04 m |
| Main Level | Dining Room | 4.3 m | 3.26 m | 4.3 m x 3.26 m |
| Main Level | Kitchen | 3.6 m | 2.5 m | 3.6 m x 2.5 m |
https://www.realtor.ca/real-estate/28618092/502-3-mcalpine-street-toronto-annex-annex
Hicham S Farhat
Broker
18 Wynford Drive #214
Toronto, Ontario M3C 3S2

