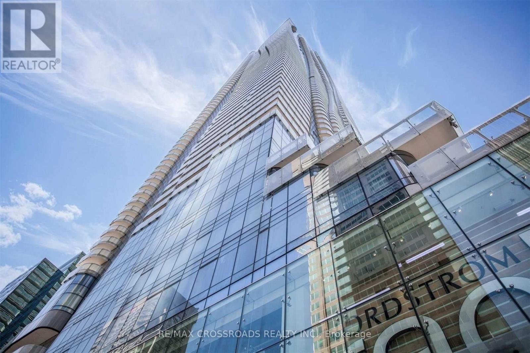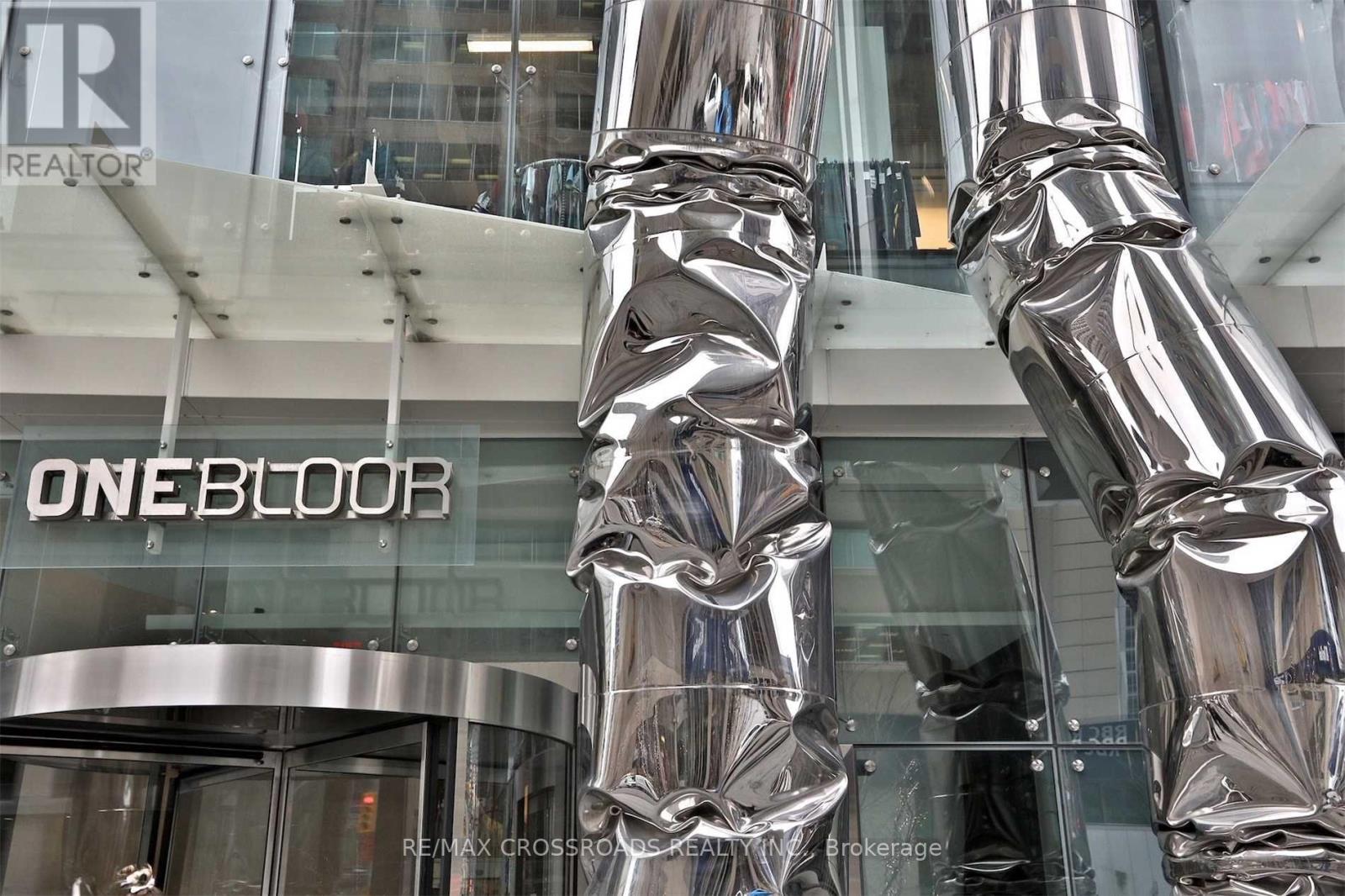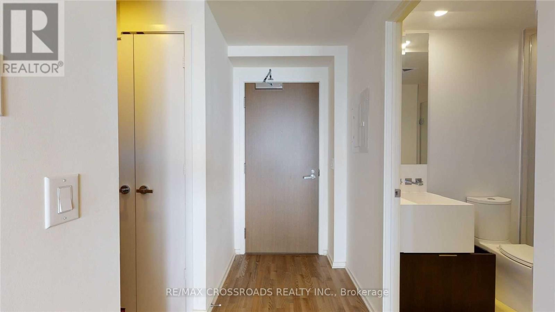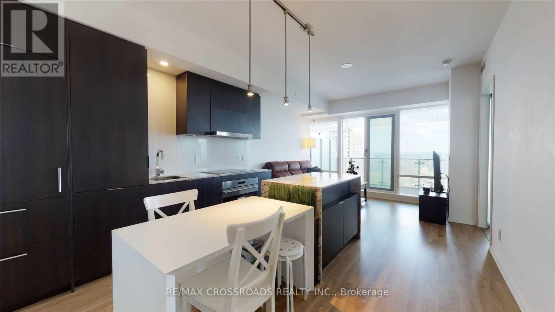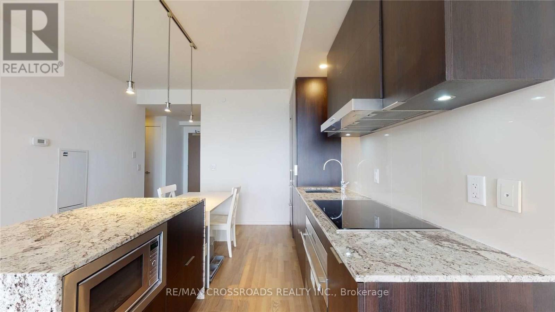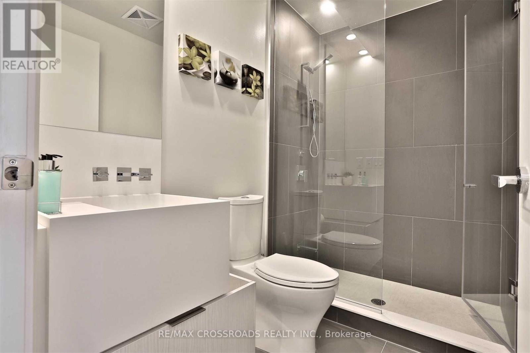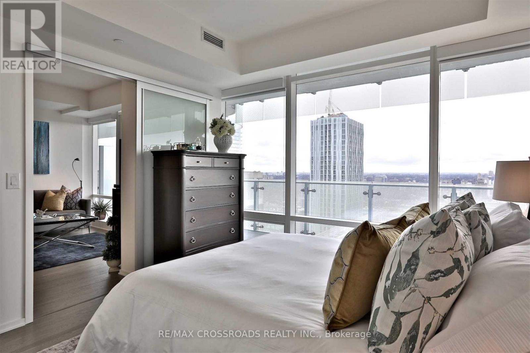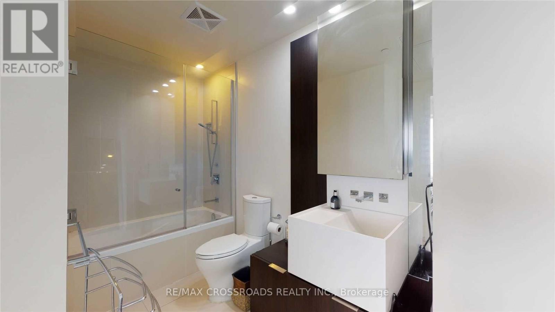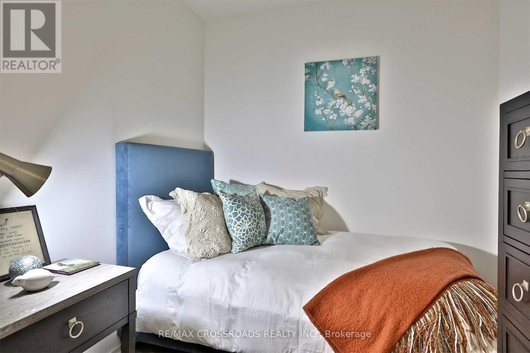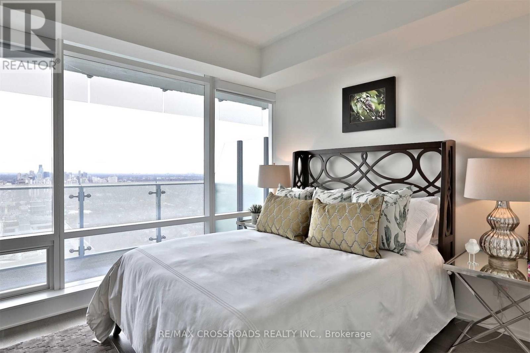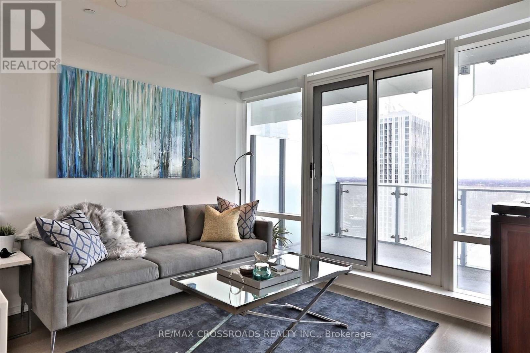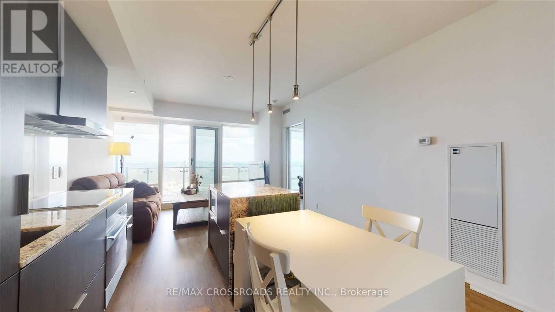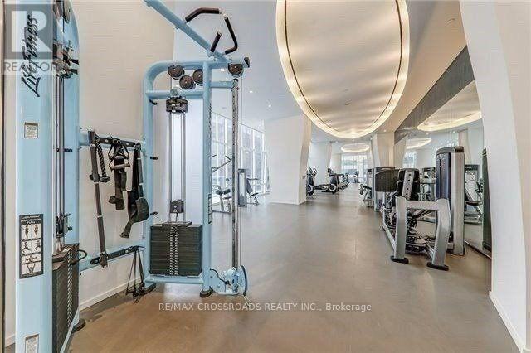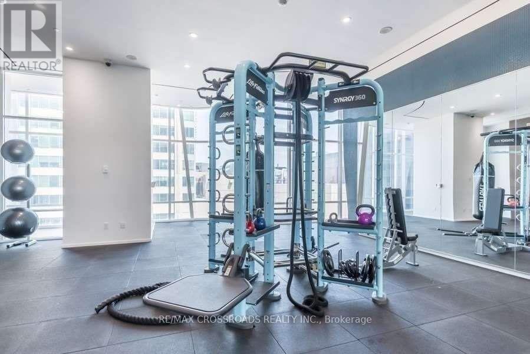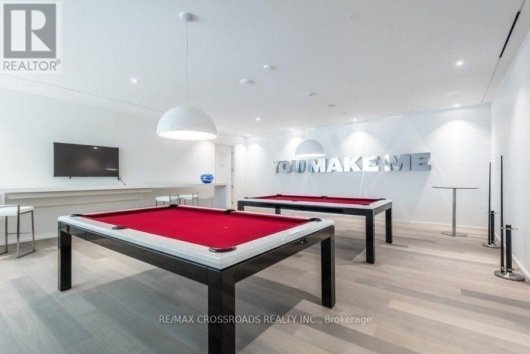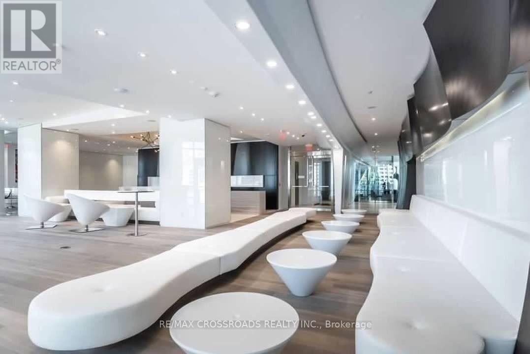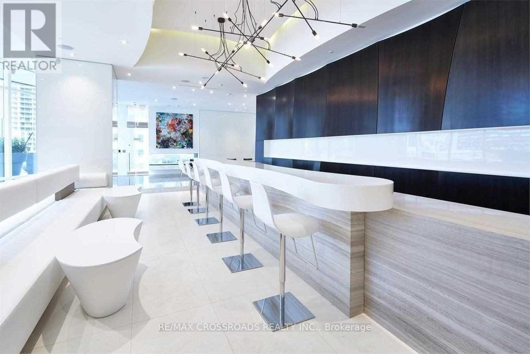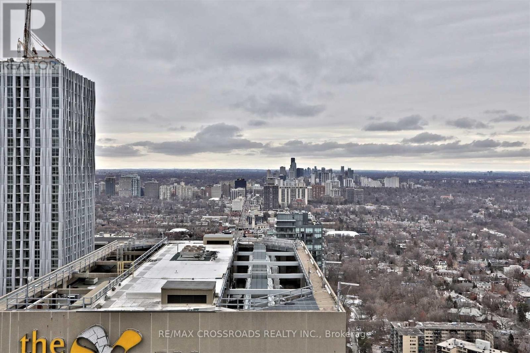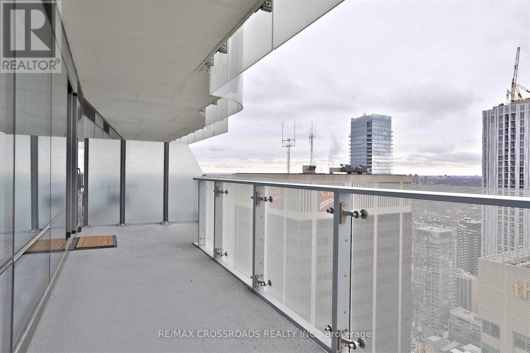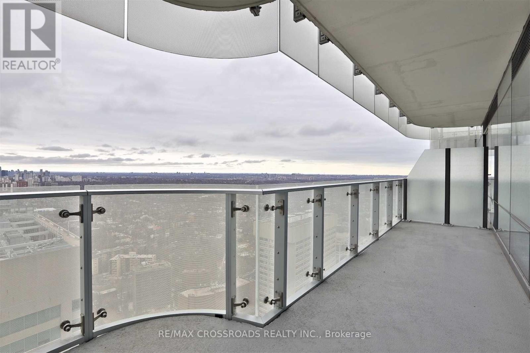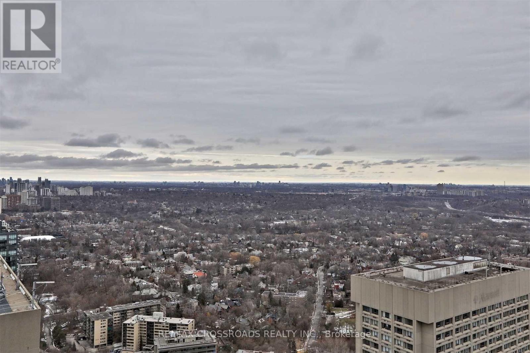5010 - 1 Bloor Street E Toronto, Ontario M4W 1A9
2 Bedroom
2 Bathroom
700 - 799 sqft
Central Air Conditioning
Forced Air
$3,300 Monthly
* 1 BLOOR* -Direct Access To Bloor-Yonge Subway Station With 2 Sub Lines. ONE Bdrm + Den w/2 baths (744 sq ft ) Great Opportunity To Live In This Luxurious Condo In The Most Prestigious Yorkville Area. Top-Of-The-Line Kitchen Appls. Huge Balcony w/ A Clear View Overlooking The Rosedale Valley! 5-Star Extensive Facilities! *Steps Away From All Amenities Such As Yorkville, Shops, Restaurants, Cafes & Universities!* (id:60365)
Property Details
| MLS® Number | C12487287 |
| Property Type | Single Family |
| Community Name | Church-Yonge Corridor |
| CommunityFeatures | Pets Not Allowed |
| Features | Balcony |
Building
| BathroomTotal | 2 |
| BedroomsAboveGround | 1 |
| BedroomsBelowGround | 1 |
| BedroomsTotal | 2 |
| Age | 6 To 10 Years |
| Amenities | Exercise Centre, Party Room, Recreation Centre, Storage - Locker |
| Appliances | Dishwasher, Dryer, Microwave, Oven, Hood Fan, Stove, Washer, Window Coverings, Refrigerator |
| BasementType | None |
| CoolingType | Central Air Conditioning |
| ExteriorFinish | Concrete |
| FlooringType | Laminate |
| HeatingFuel | Natural Gas |
| HeatingType | Forced Air |
| SizeInterior | 700 - 799 Sqft |
| Type | Apartment |
Parking
| Underground | |
| No Garage |
Land
| Acreage | No |
Rooms
| Level | Type | Length | Width | Dimensions |
|---|---|---|---|---|
| Main Level | Living Room | 6.46 m | 3.93 m | 6.46 m x 3.93 m |
| Main Level | Dining Room | 6.46 m | 3.93 m | 6.46 m x 3.93 m |
| Main Level | Kitchen | 6.46 m | 3.93 m | 6.46 m x 3.93 m |
| Main Level | Primary Bedroom | 3.35 m | 3.57 m | 3.35 m x 3.57 m |
| Main Level | Den | 2.53 m | 2.56 m | 2.53 m x 2.56 m |
William Yip
Salesperson
RE/MAX Crossroads Realty Inc.
208 - 8901 Woodbine Ave
Markham, Ontario L3R 9Y4
208 - 8901 Woodbine Ave
Markham, Ontario L3R 9Y4

