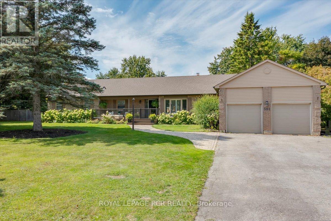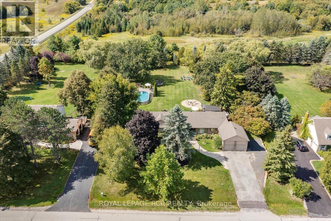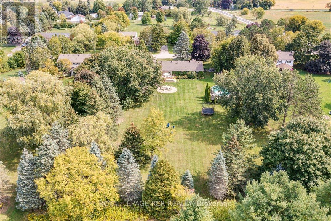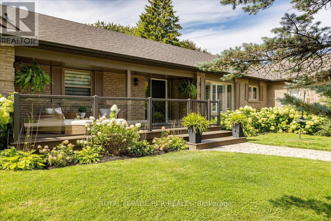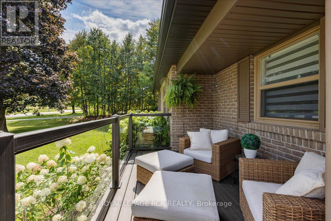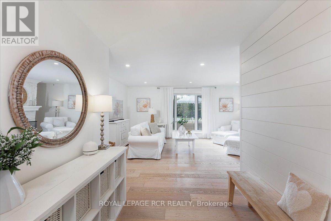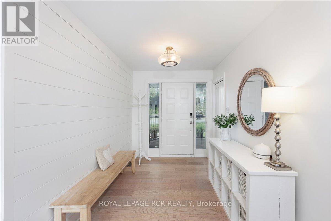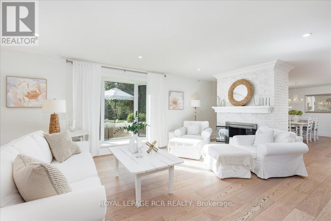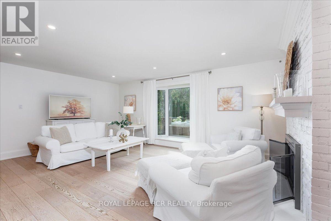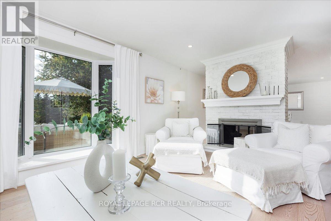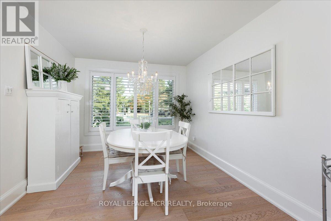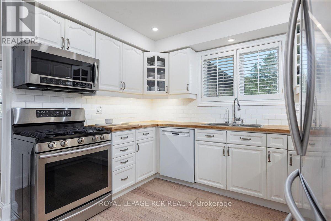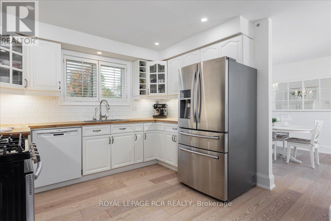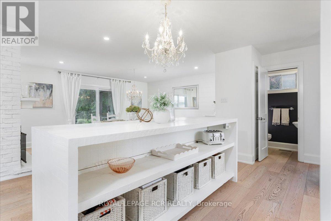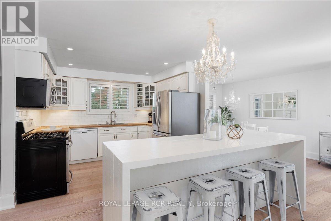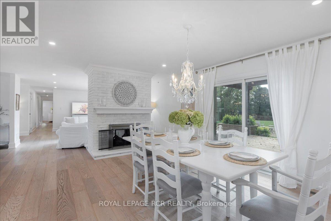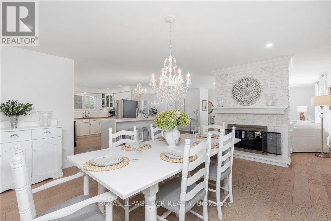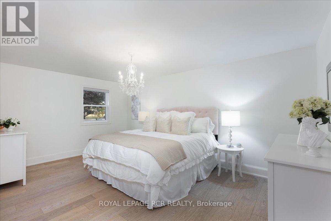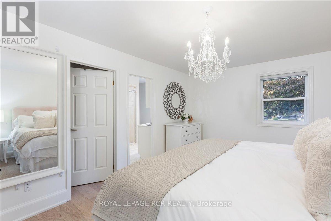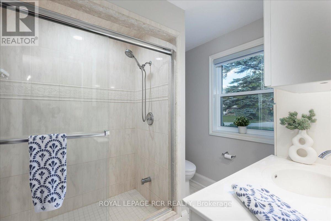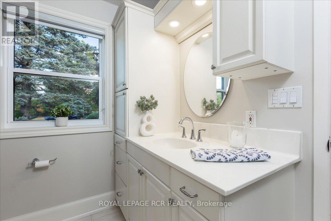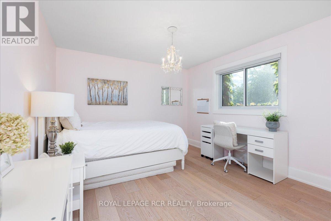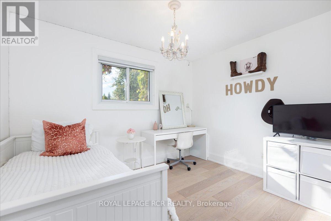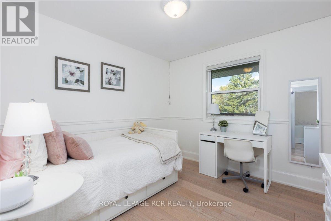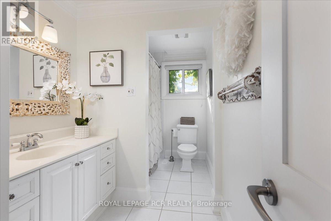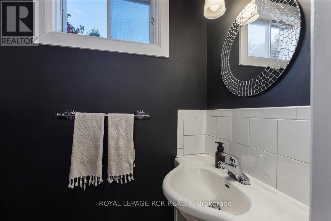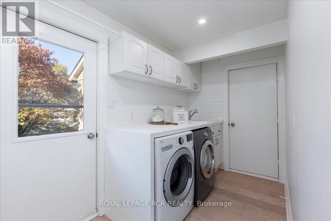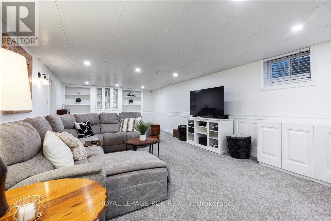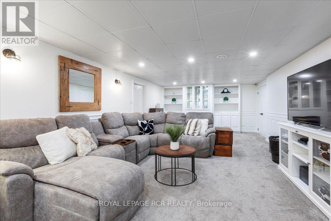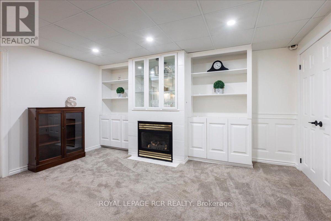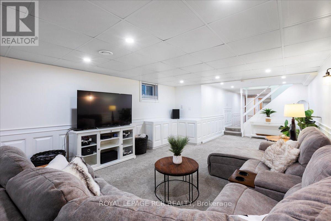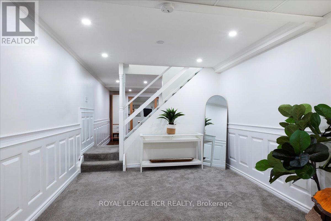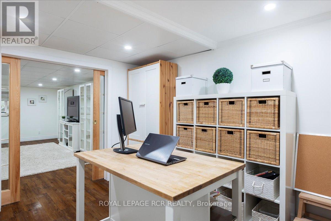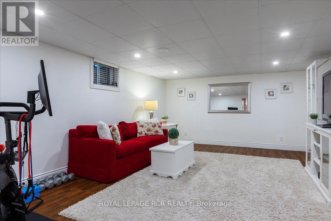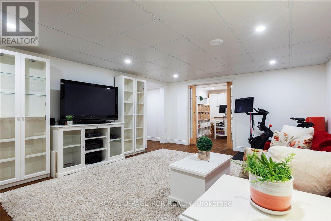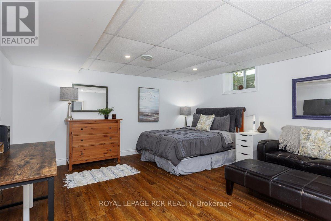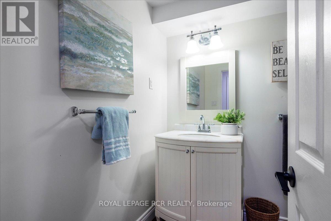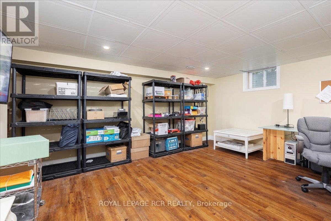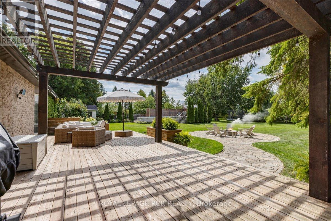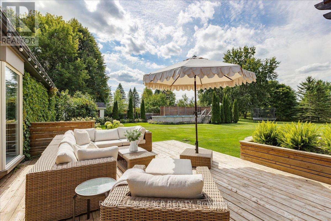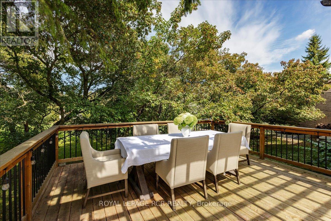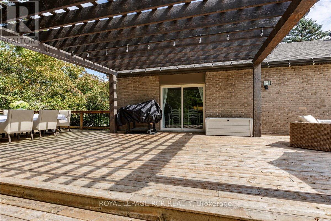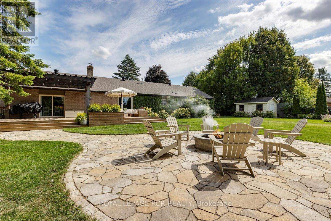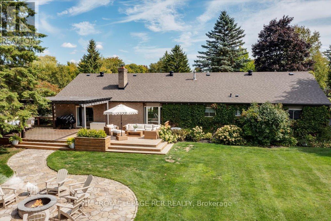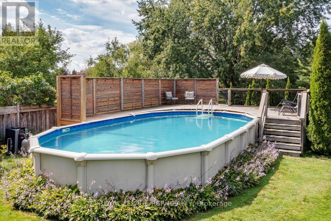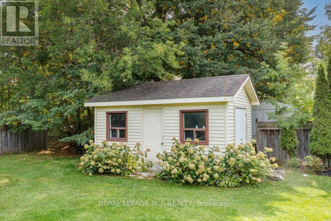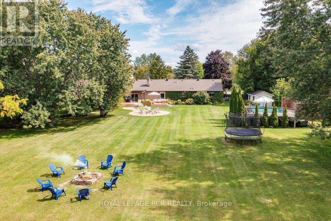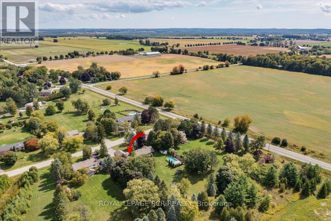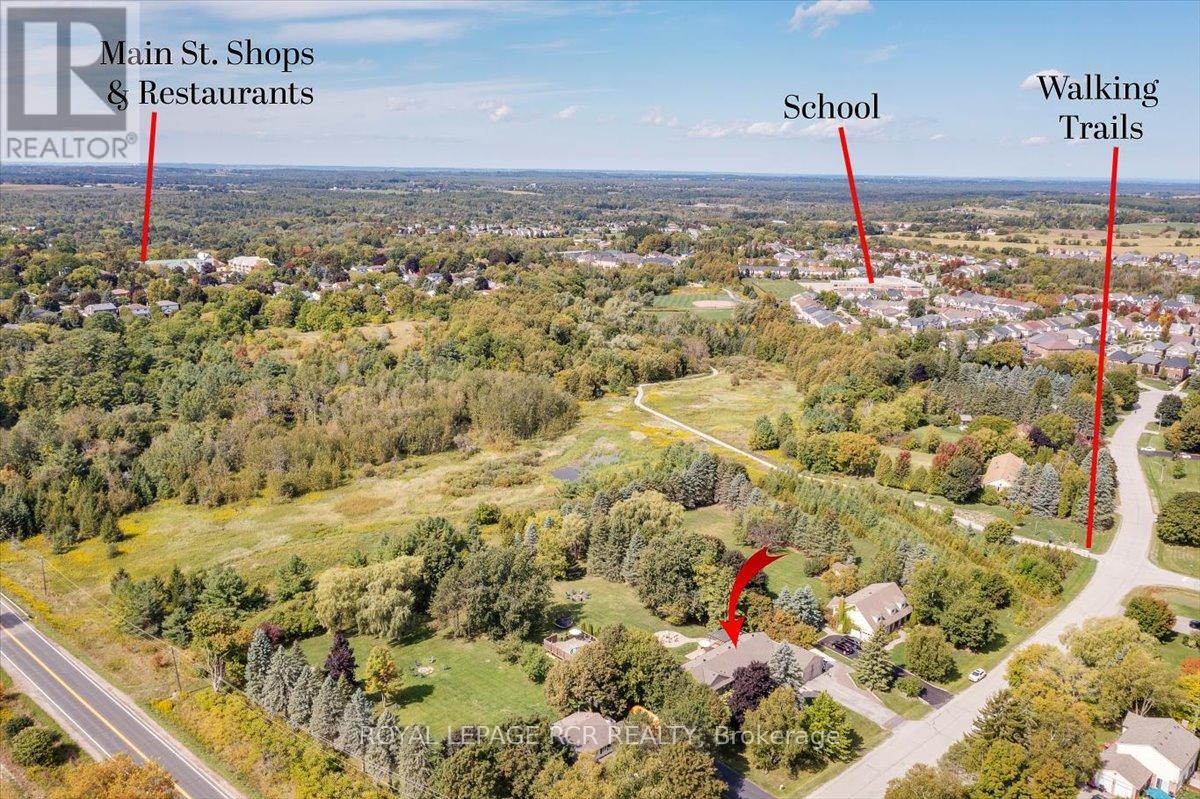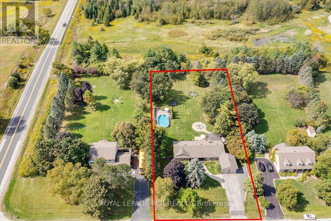6 Bedroom
4 Bathroom
2000 - 2500 sqft
Bungalow
Fireplace
Above Ground Pool
Central Air Conditioning
Forced Air
$1,799,000
Welcome to your private retreat nestled on a quiet street backing onto a serene ravine, with nearby walking trails. Sitting on a picturesque 1 acre lot, this beautifully updated home offers the perfect blend of nature, privacy, and modern comfort. The entire upper level has been thoughtfully renovated, showcasing an open concept with a double sided gas fireplace with contemporary finishes and an inviting layout perfect for family living and entertaining, including main floor laundry with access to heated 2-car garage. Total living space of almost 4,000 sqft which includes the finished basement providing incredible flexibility with nanny suite potential with 2 additional bedrooms and a 4 piece bath and ample space for extended family or guests. Step outside to your backyard oasis - a massive, fully private outdoor space featuring a sparkling pool, a spacious 56ft x 16ft deck with custom built pergola with a walking path to a new fire pit area, and a functional work shed for hobbies or storage. Whether you're relaxing poolside, entertaining under the stars, or exploring the surrounding nature trails, this property offers a rare lifestyle opportunity. The home is on Town water and natural gas and is only 14 minutes from the 404 hwy. Don't miss your chance to own this incredible home in an unbeatable setting. Gas furnace owned (2019), backyard deck and fire pit (2020), front composite deck (2020), shingles (2016), eaves and downspouts (2020). (id:60365)
Property Details
|
MLS® Number
|
N12460746 |
|
Property Type
|
Single Family |
|
Community Name
|
Mt Albert |
|
AmenitiesNearBy
|
Park, Schools |
|
Features
|
Cul-de-sac, Level Lot, Ravine, Backs On Greenbelt |
|
ParkingSpaceTotal
|
10 |
|
PoolType
|
Above Ground Pool |
|
Structure
|
Deck, Patio(s), Porch, Shed |
Building
|
BathroomTotal
|
4 |
|
BedroomsAboveGround
|
4 |
|
BedroomsBelowGround
|
2 |
|
BedroomsTotal
|
6 |
|
Amenities
|
Canopy, Fireplace(s) |
|
Appliances
|
Garage Door Opener Remote(s), Blinds, Dishwasher, Dryer, Microwave, Stove, Water Heater, Washer, Window Coverings, Refrigerator |
|
ArchitecturalStyle
|
Bungalow |
|
BasementDevelopment
|
Finished |
|
BasementType
|
Full (finished) |
|
ConstructionStyleAttachment
|
Detached |
|
CoolingType
|
Central Air Conditioning |
|
ExteriorFinish
|
Brick |
|
FireProtection
|
Smoke Detectors |
|
FireplacePresent
|
Yes |
|
FireplaceTotal
|
2 |
|
FlooringType
|
Hardwood, Vinyl, Carpeted |
|
FoundationType
|
Poured Concrete |
|
HalfBathTotal
|
1 |
|
HeatingFuel
|
Natural Gas |
|
HeatingType
|
Forced Air |
|
StoriesTotal
|
1 |
|
SizeInterior
|
2000 - 2500 Sqft |
|
Type
|
House |
|
UtilityWater
|
Municipal Water |
Parking
Land
|
Acreage
|
No |
|
LandAmenities
|
Park, Schools |
|
Sewer
|
Septic System |
|
SizeDepth
|
319 Ft |
|
SizeFrontage
|
137 Ft ,10 In |
|
SizeIrregular
|
137.9 X 319 Ft |
|
SizeTotalText
|
137.9 X 319 Ft |
Rooms
| Level |
Type |
Length |
Width |
Dimensions |
|
Lower Level |
Bedroom 5 |
4.51 m |
4.29 m |
4.51 m x 4.29 m |
|
Lower Level |
Bedroom |
4.96 m |
4.32 m |
4.96 m x 4.32 m |
|
Lower Level |
Recreational, Games Room |
10.83 m |
4.34 m |
10.83 m x 4.34 m |
|
Lower Level |
Office |
4.96 m |
4.32 m |
4.96 m x 4.32 m |
|
Main Level |
Foyer |
3.26 m |
2.23 m |
3.26 m x 2.23 m |
|
Main Level |
Family Room |
5.8 m |
4.5 m |
5.8 m x 4.5 m |
|
Main Level |
Kitchen |
4.38 m |
3.34 m |
4.38 m x 3.34 m |
|
Main Level |
Dining Room |
4.25 m |
3.03 m |
4.25 m x 3.03 m |
|
Main Level |
Living Room |
6.2 m |
4.51 m |
6.2 m x 4.51 m |
|
Main Level |
Laundry Room |
3.12 m |
1.83 m |
3.12 m x 1.83 m |
|
Main Level |
Primary Bedroom |
5.35 m |
3.54 m |
5.35 m x 3.54 m |
|
Main Level |
Bedroom 2 |
3.93 m |
3.43 m |
3.93 m x 3.43 m |
|
Main Level |
Bedroom 3 |
3.35 m |
2.71 m |
3.35 m x 2.71 m |
|
Main Level |
Bedroom 4 |
3.09 m |
3.1 m |
3.09 m x 3.1 m |
Utilities
|
Cable
|
Available |
|
Electricity
|
Installed |
https://www.realtor.ca/real-estate/28986218/501-samuel-harper-court-east-gwillimbury-mt-albert-mt-albert

