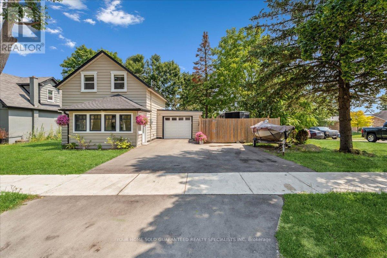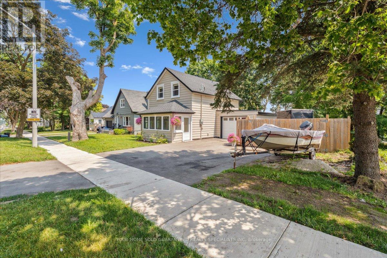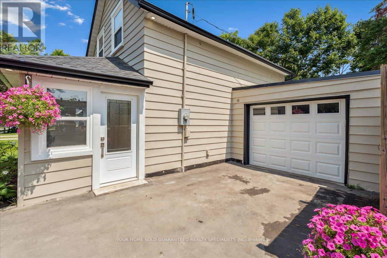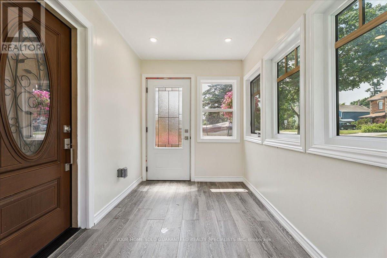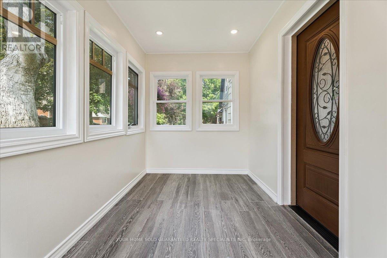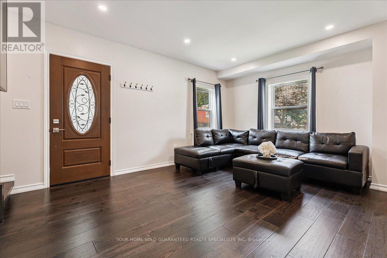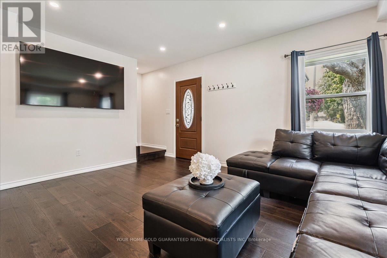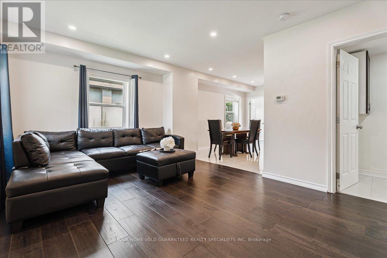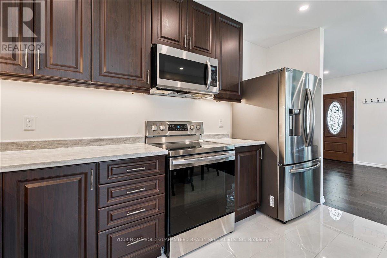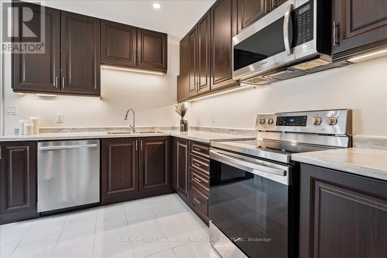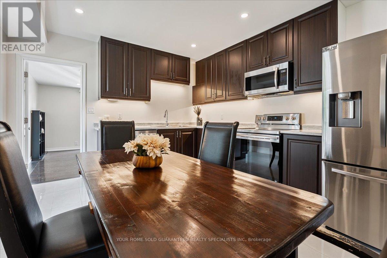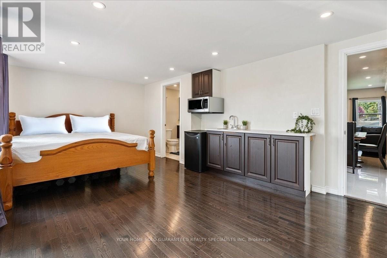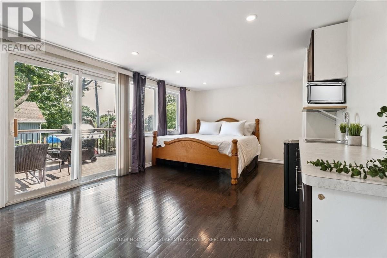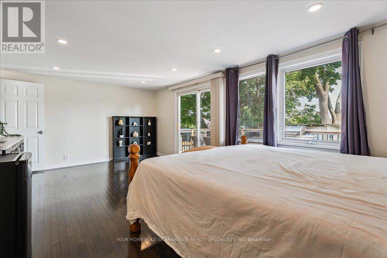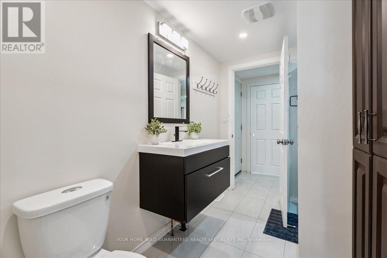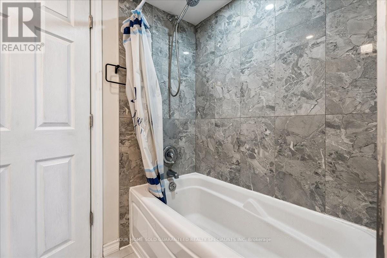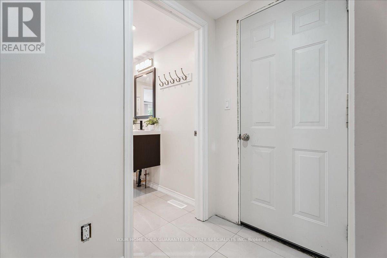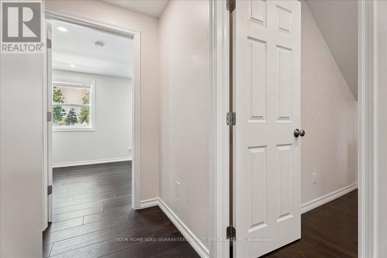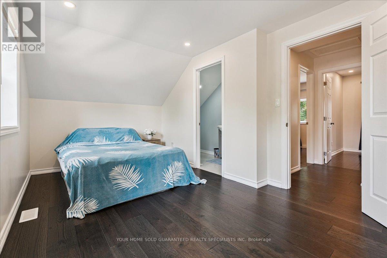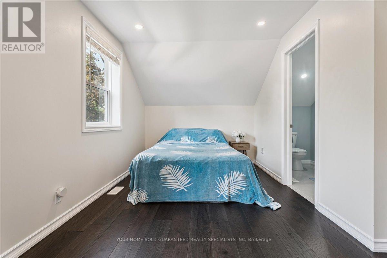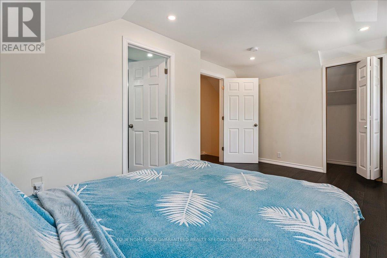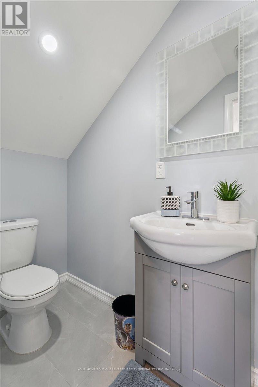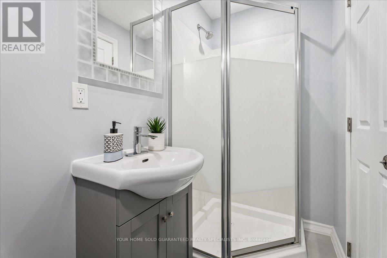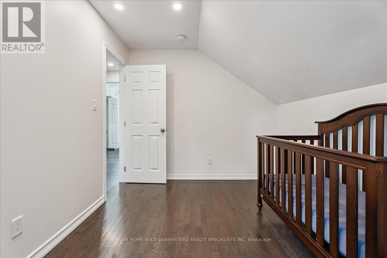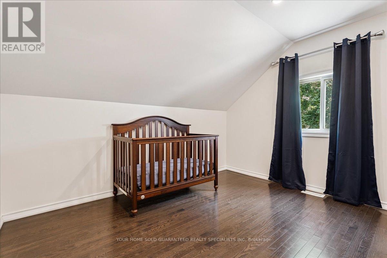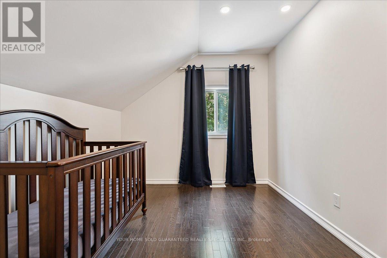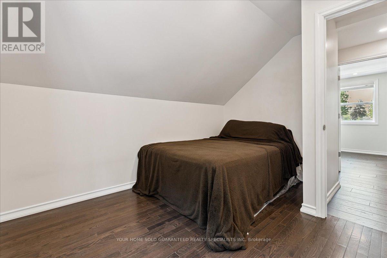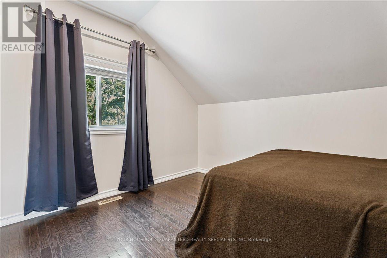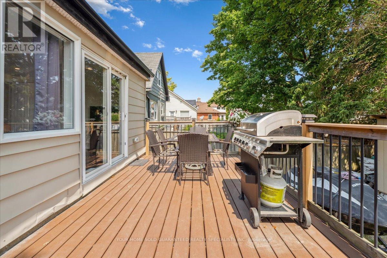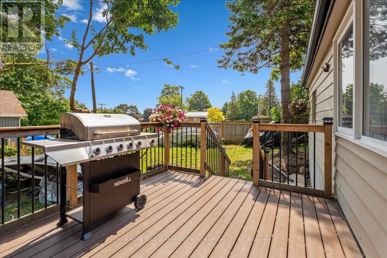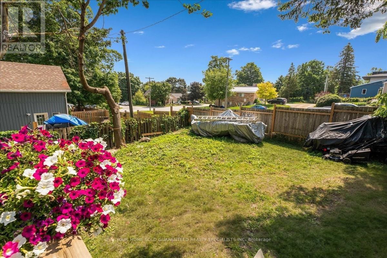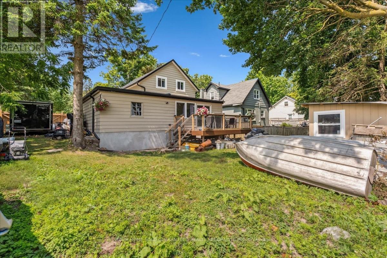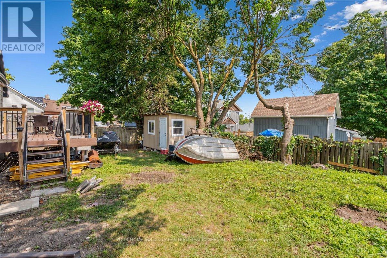501 Owen Sound Street Shelburne, Ontario L9V 2W9
$2,700 Monthly
The Perfect Move-In Ready Home! This professionally renovated property feels brand-new, with quality upgrades designed to give you peace of mind for years to come. Step inside to find a stylish open-concept space with engineered hardwood floors, porcelain tile, and modern finishes throughout. The kitchen and bathrooms are fully updated with fresh, timeless designs, and the home comes complete with new appliances, washer, and dryer. Detached garage with its own hydro, heater, and smart garage door opener - perfect for hobbies, storage, or workshop. The deep and wide backyard is fully equipped for entertaining, gardening, or even storing trailers, RV's or toys with its wide-access gate. Relax on your raised deck under mature trees, or enjoy the clean, dry basement with upgraded insulation and waterproofing. Located in the heart of Shelburne, you're just minutes from schools, parks, grocery stores, restaurants, and shopping - the perfect mix of small-town charm and everyday convenience. (id:60365)
Property Details
| MLS® Number | X12566662 |
| Property Type | Single Family |
| Community Name | Shelburne |
| Features | Carpet Free |
| ParkingSpaceTotal | 5 |
Building
| BathroomTotal | 2 |
| BedroomsAboveGround | 4 |
| BedroomsTotal | 4 |
| Appliances | Garage Door Opener Remote(s), Water Heater |
| BasementDevelopment | Partially Finished |
| BasementType | N/a (partially Finished) |
| ConstructionStyleAttachment | Detached |
| CoolingType | Central Air Conditioning |
| ExteriorFinish | Aluminum Siding |
| FlooringType | Laminate |
| FoundationType | Stone |
| HeatingFuel | Natural Gas |
| HeatingType | Forced Air |
| StoriesTotal | 2 |
| SizeInterior | 1100 - 1500 Sqft |
| Type | House |
| UtilityWater | Municipal Water |
Parking
| Attached Garage | |
| Garage |
Land
| Acreage | No |
| Sewer | Sanitary Sewer |
| SizeFrontage | 56 Ft ,4 In |
| SizeIrregular | 56.4 Ft ; 56.39ft X 101.91ft X 56.15ft X 98.88ft |
| SizeTotalText | 56.4 Ft ; 56.39ft X 101.91ft X 56.15ft X 98.88ft |
Rooms
| Level | Type | Length | Width | Dimensions |
|---|---|---|---|---|
| Second Level | Bedroom 2 | 4.83 m | 2.83 m | 4.83 m x 2.83 m |
| Second Level | Bedroom 3 | 3.01 m | 3.73 m | 3.01 m x 3.73 m |
| Second Level | Bedroom 4 | 2.79 m | 3.71 m | 2.79 m x 3.71 m |
| Basement | Other | 4.5 m | 5.73 m | 4.5 m x 5.73 m |
| Ground Level | Foyer | 3.8 m | 2.05 m | 3.8 m x 2.05 m |
| Ground Level | Living Room | 4.93 m | 3.61 m | 4.93 m x 3.61 m |
| Ground Level | Kitchen | 3.81 m | 4.14 m | 3.81 m x 4.14 m |
| Ground Level | Primary Bedroom | 5.9 m | 3.72 m | 5.9 m x 3.72 m |
https://www.realtor.ca/real-estate/29126623/501-owen-sound-street-shelburne-shelburne
Sindee Khera
Salesperson
21 King St W Unit A 5/fl
Hamilton, Ontario L8P 4W7


