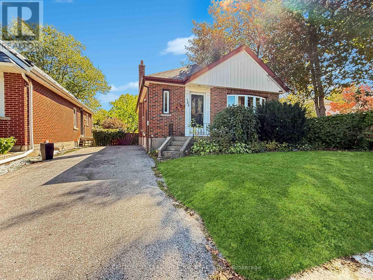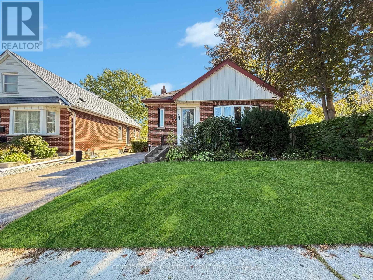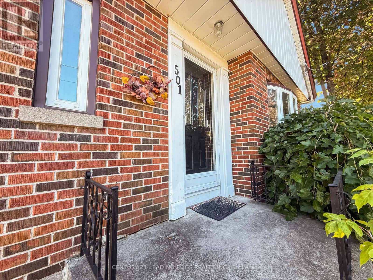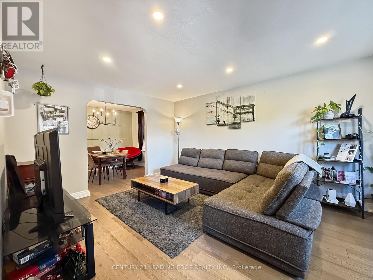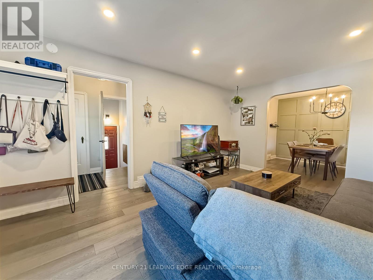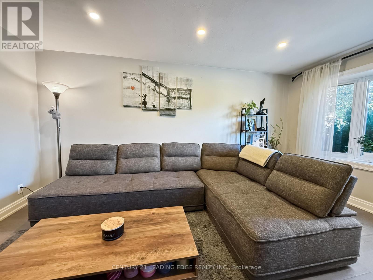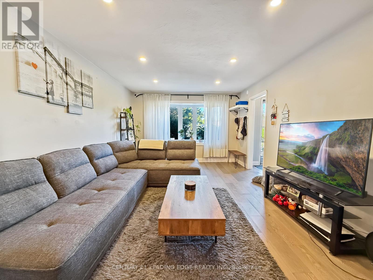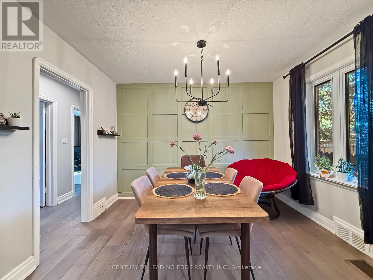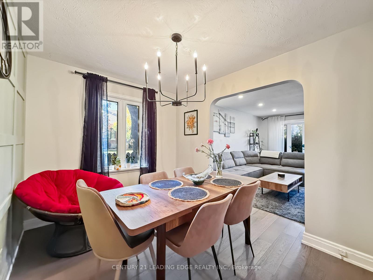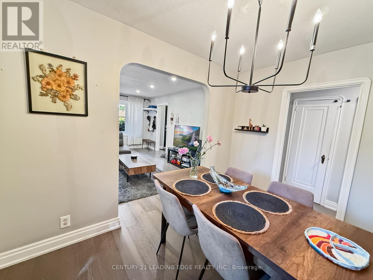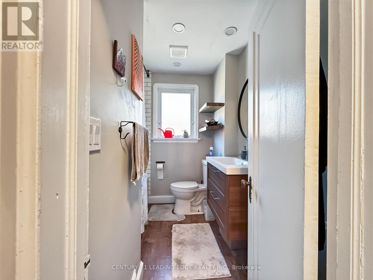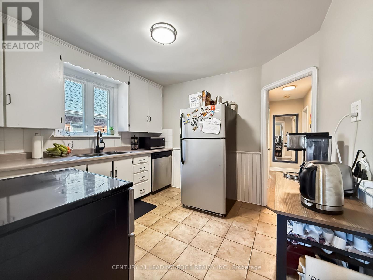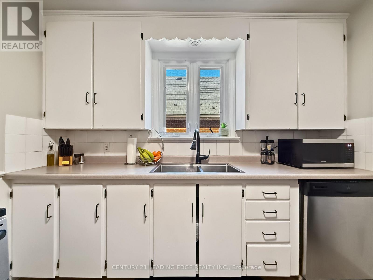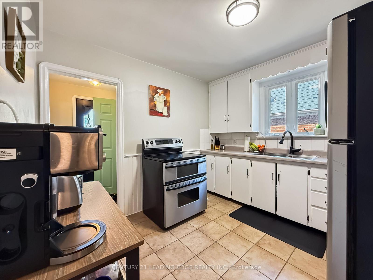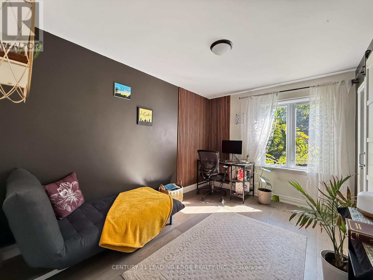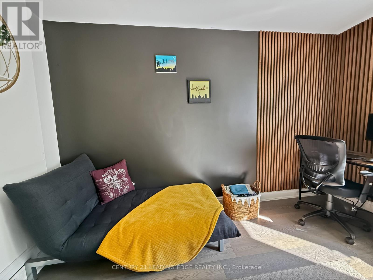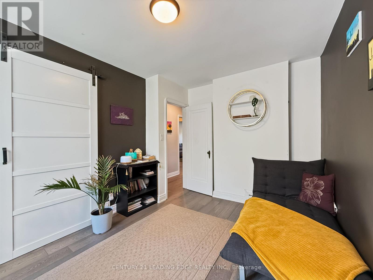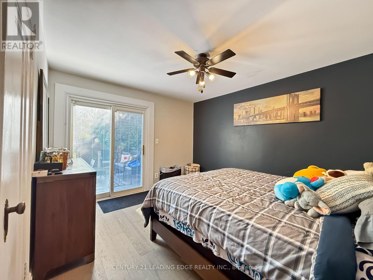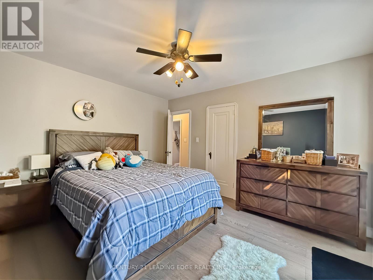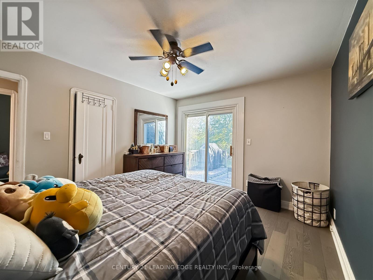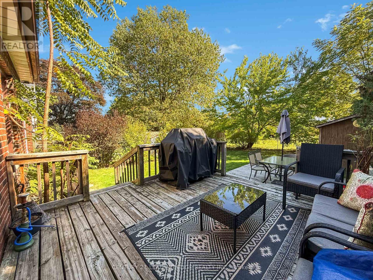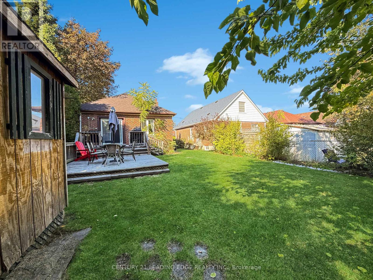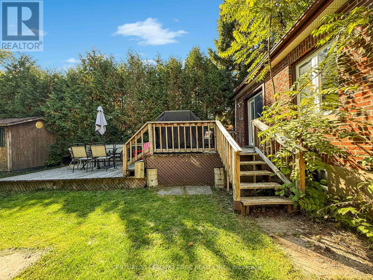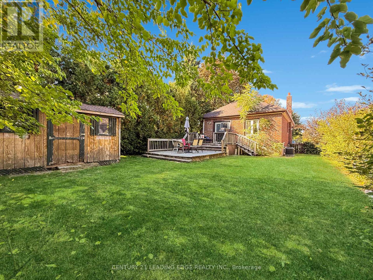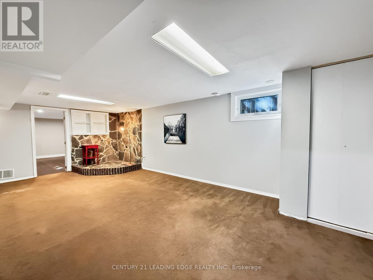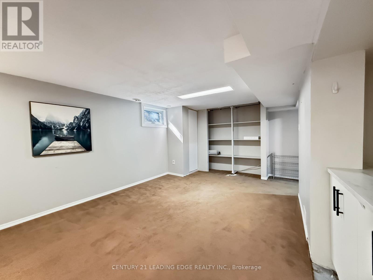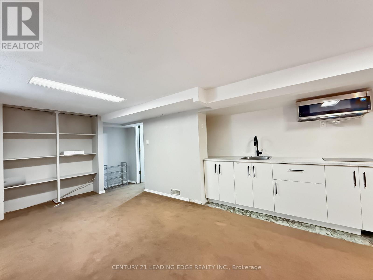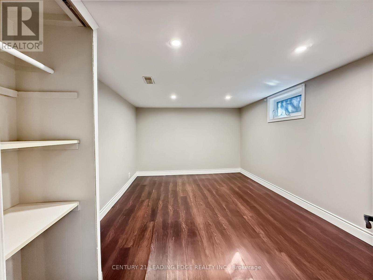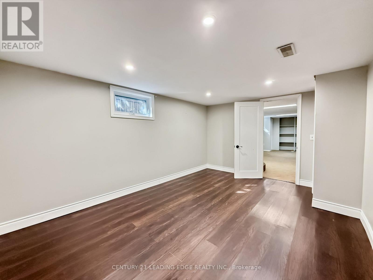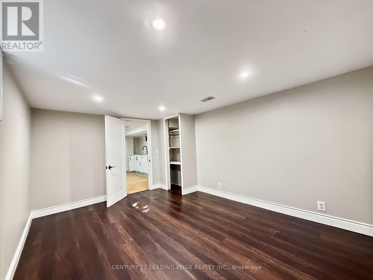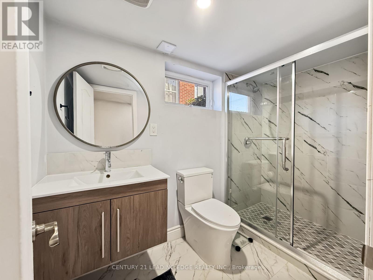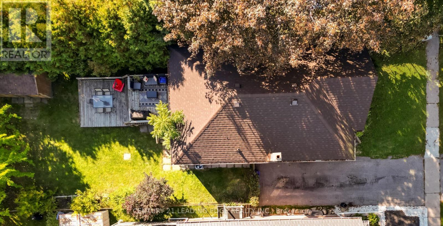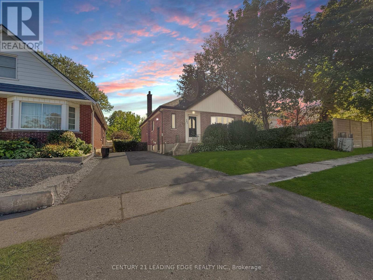501 Bond Street E Oshawa, Ontario L1G 1C2
$689,000
Perfect for first-time buyers, downsizers, or investors, this charming brick home offers a beautiful blend of comfort and modern style. The main floor features sleek vinyl flooring throughout, while the kitchen is enhanced with elegant tile flooring for both style and practicality. A bright bow window in the living room fills the space with natural light, complemented by board-and-batten accent walls, upgraded light fixtures, and pot lights. The beautifully renovated bathroom adds a touch of luxury. The lower level now features a finished in-law suite, offering extra living space or excellent potential for multi-generational living. Outside, the peaceful backyard with no neighbours behind provides a private retreat--perfect for relaxing or enjoying your morning coffee in tranquility. Recent updates include a gas furnace and windows (2011), as well as a new roof and central air conditioning (2022). This home has been lovingly maintained and is ready for your family to begin its next chapter. Ideally located just a short walk to shops, schools, parks, transit, and restaurants, with easy access to Highways 401 and 407. (id:60365)
Property Details
| MLS® Number | E12463105 |
| Property Type | Single Family |
| Community Name | O'Neill |
| AmenitiesNearBy | Hospital, Park, Place Of Worship, Schools |
| EquipmentType | Water Heater |
| Features | In-law Suite |
| ParkingSpaceTotal | 2 |
| RentalEquipmentType | Water Heater |
Building
| BathroomTotal | 2 |
| BedroomsAboveGround | 2 |
| BedroomsBelowGround | 1 |
| BedroomsTotal | 3 |
| ArchitecturalStyle | Bungalow |
| BasementDevelopment | Finished |
| BasementFeatures | Separate Entrance |
| BasementType | N/a (finished) |
| ConstructionStyleAttachment | Detached |
| CoolingType | Central Air Conditioning |
| ExteriorFinish | Brick |
| FoundationType | Unknown |
| HeatingFuel | Natural Gas |
| HeatingType | Forced Air |
| StoriesTotal | 1 |
| SizeInterior | 700 - 1100 Sqft |
| Type | House |
| UtilityWater | Municipal Water |
Parking
| No Garage |
Land
| Acreage | No |
| LandAmenities | Hospital, Park, Place Of Worship, Schools |
| Sewer | Sanitary Sewer |
| SizeDepth | 110 Ft |
| SizeFrontage | 40 Ft |
| SizeIrregular | 40 X 110 Ft |
| SizeTotalText | 40 X 110 Ft |
Utilities
| Cable | Available |
| Electricity | Installed |
| Sewer | Installed |
https://www.realtor.ca/real-estate/28991288/501-bond-street-e-oshawa-oneill-oneill
Abu Bakr Jameel
Salesperson
1825 Markham Rd. Ste. 301
Toronto, Ontario M1B 4Z9

