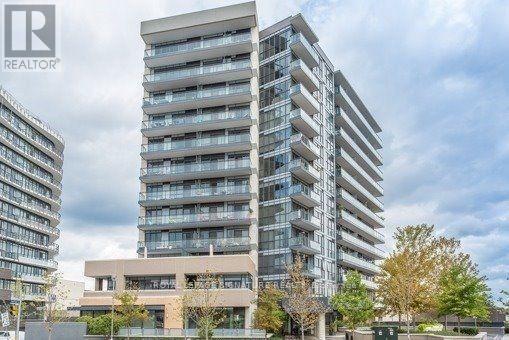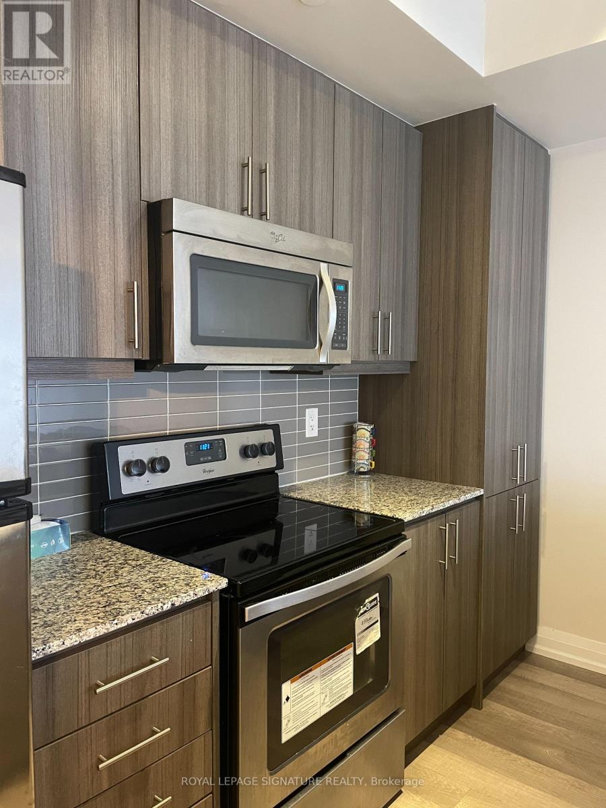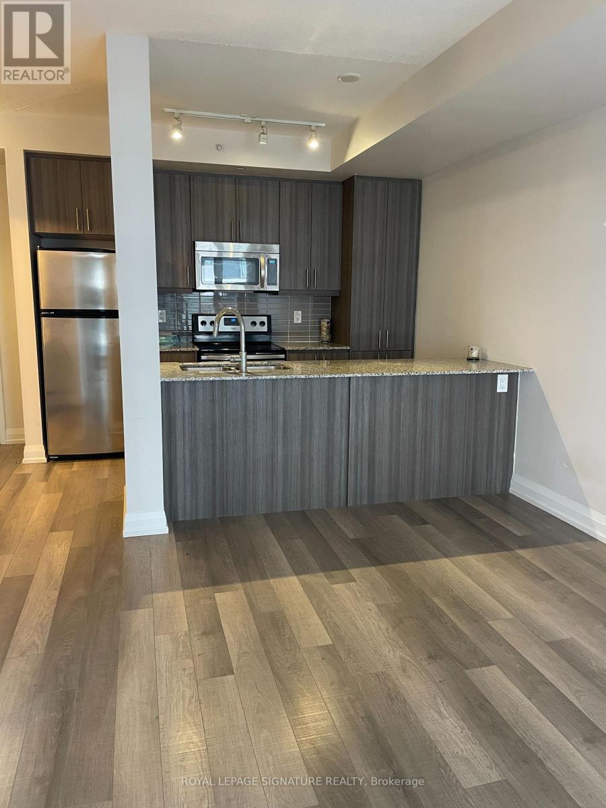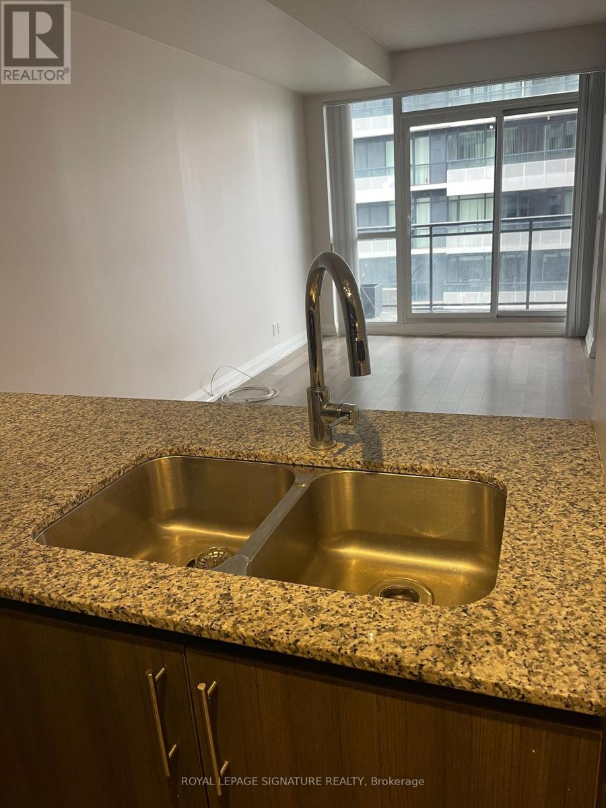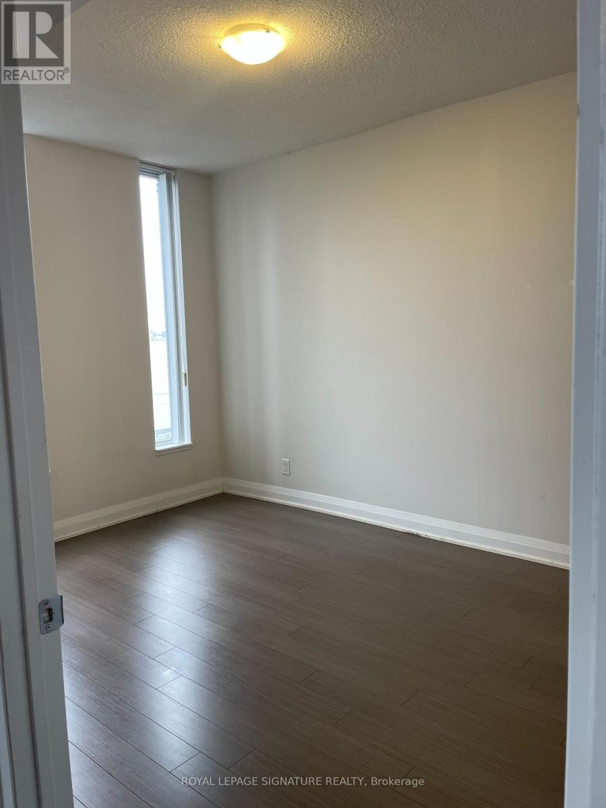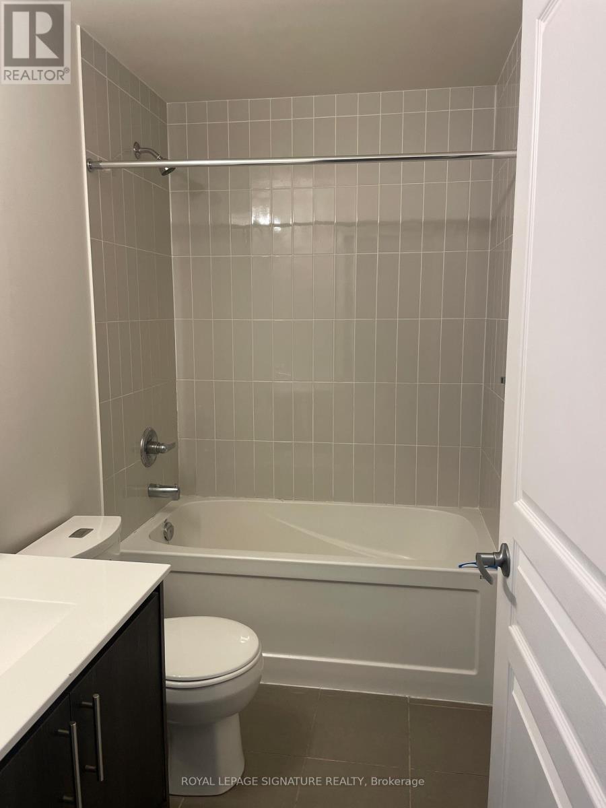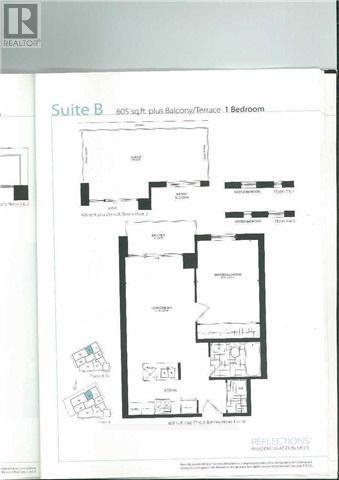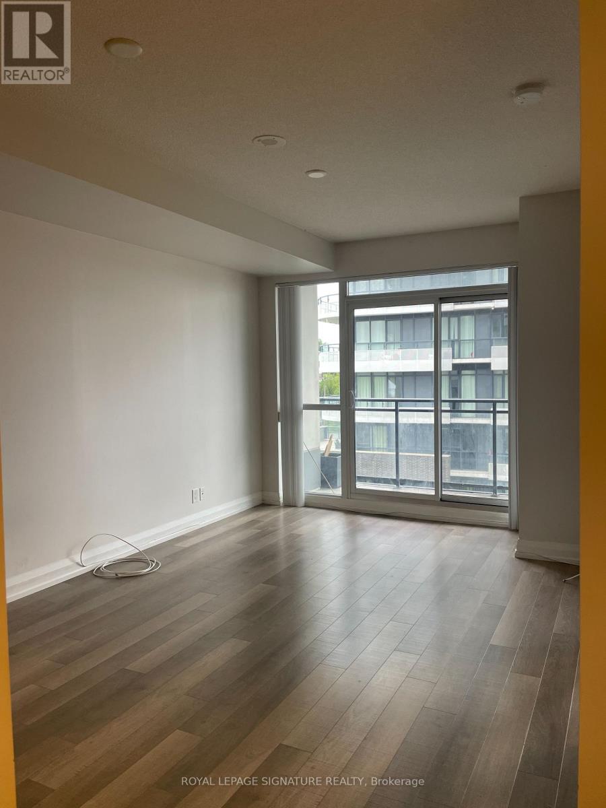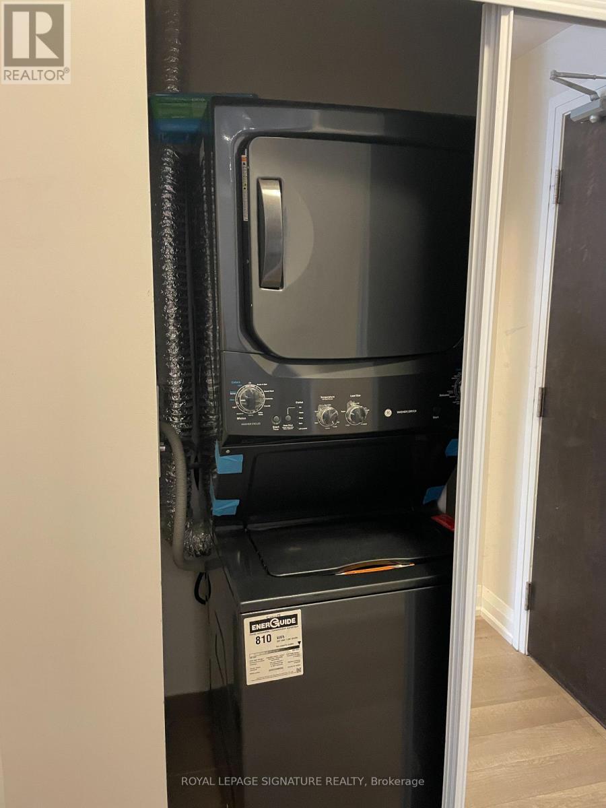501 - 85 The Donway W Toronto, Ontario M3C 0L9
1 Bedroom
1 Bathroom
600 - 699 sqft
Central Air Conditioning
Forced Air
$2,300 Monthly
Rarely Offered, 1Br 1Wr 600 Sq Ft, north facing unit at popular "Reflections" near Shops at Don Mills! Open Concept L/R, D/R, & Ktch. Granite Counters, S/S Appliances, Lam Flrs. Open Balcony W Great View Of The Square! Footsteps From All The Trendy Restos, Shops, Vip Cinemas, Top Schools, & Community Centre For Seniors. Edwards Gardens, Public Transit & Major Highways. Building Features Concierge, Fitness & Gorgeous Party Room. (id:60365)
Property Details
| MLS® Number | C12506596 |
| Property Type | Single Family |
| Community Name | Banbury-Don Mills |
| CommunityFeatures | Pets Allowed With Restrictions |
| Features | Balcony |
| ParkingSpaceTotal | 1 |
Building
| BathroomTotal | 1 |
| BedroomsAboveGround | 1 |
| BedroomsTotal | 1 |
| Amenities | Storage - Locker |
| BasementType | None |
| CoolingType | Central Air Conditioning |
| ExteriorFinish | Concrete |
| FlooringType | Laminate |
| HeatingFuel | Electric |
| HeatingType | Forced Air |
| SizeInterior | 600 - 699 Sqft |
| Type | Apartment |
Parking
| Underground | |
| Garage |
Land
| Acreage | No |
Rooms
| Level | Type | Length | Width | Dimensions |
|---|---|---|---|---|
| Main Level | Living Room | 3.28 m | 5.31 m | 3.28 m x 5.31 m |
| Main Level | Dining Room | 3.28 m | 5.31 m | 3.28 m x 5.31 m |
| Main Level | Kitchen | 3.48 m | 2.49 m | 3.48 m x 2.49 m |
| Main Level | Primary Bedroom | 4 m | 3.1 m | 4 m x 3.1 m |
Ari B Unroth
Salesperson
Royal LePage Signature Realty
8 Sampson Mews Suite 201 The Shops At Don Mills
Toronto, Ontario M3C 0H5
8 Sampson Mews Suite 201 The Shops At Don Mills
Toronto, Ontario M3C 0H5

