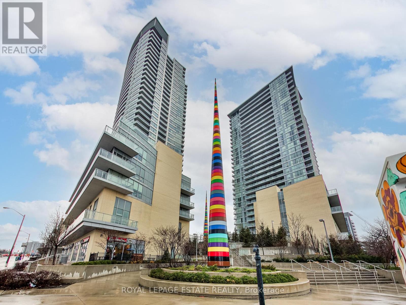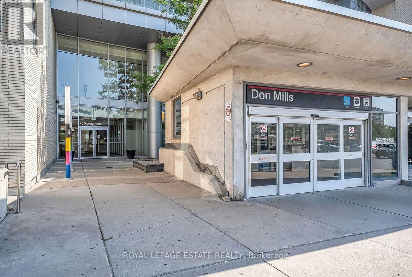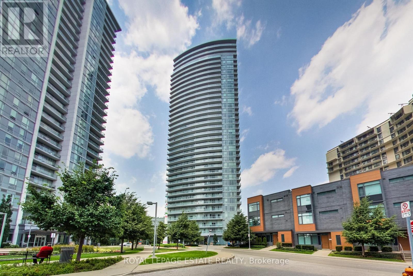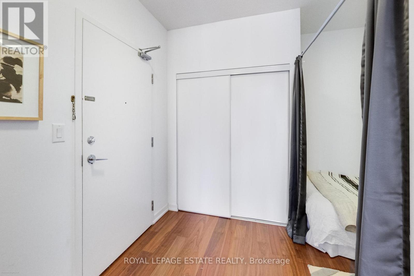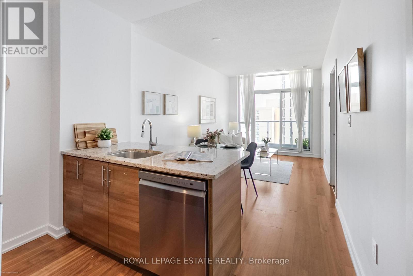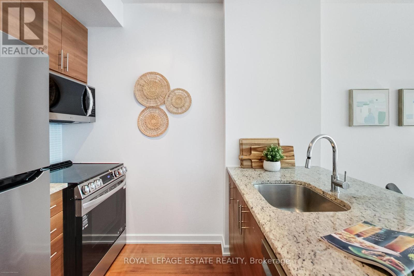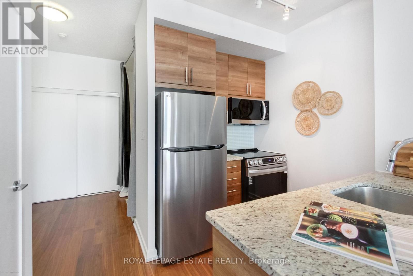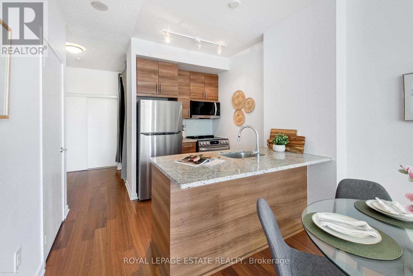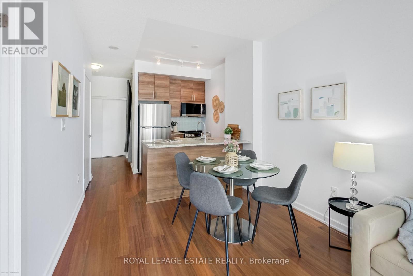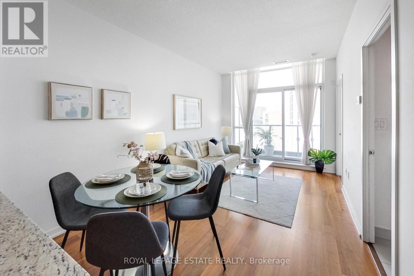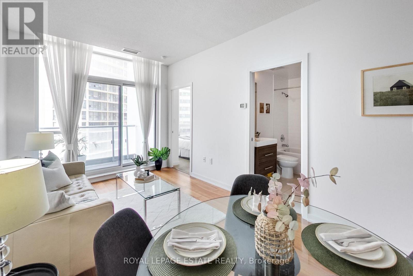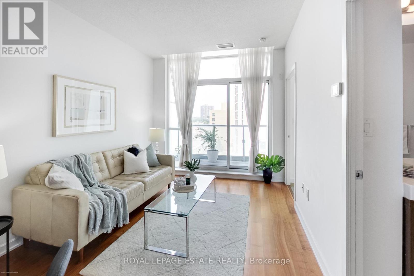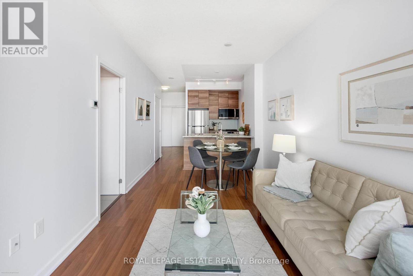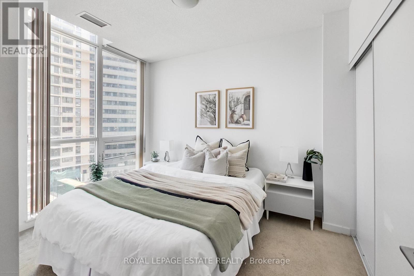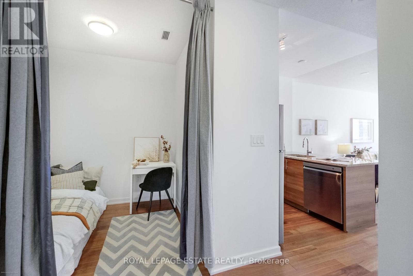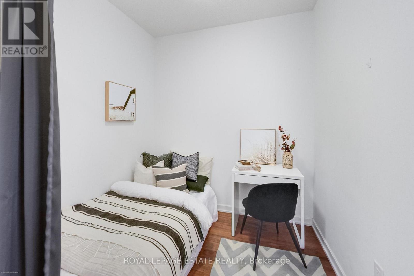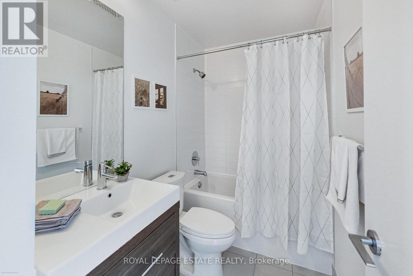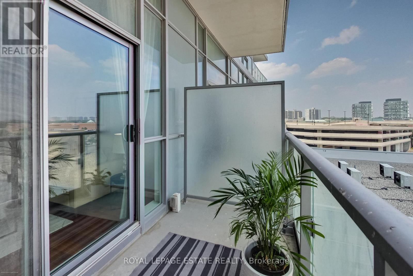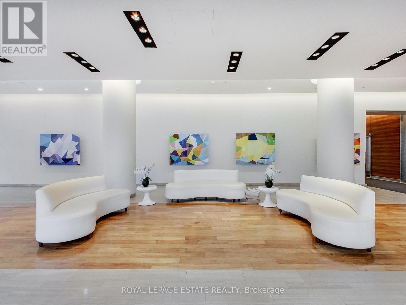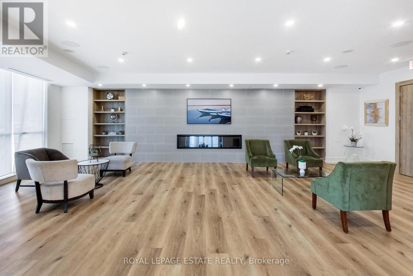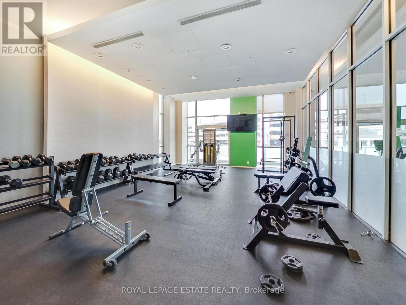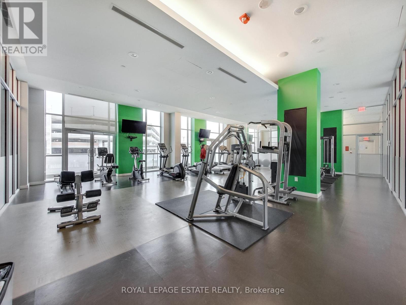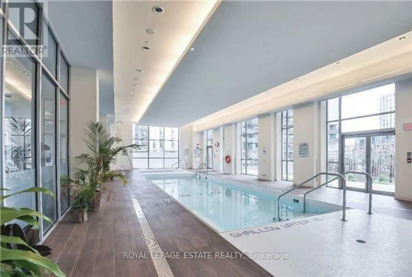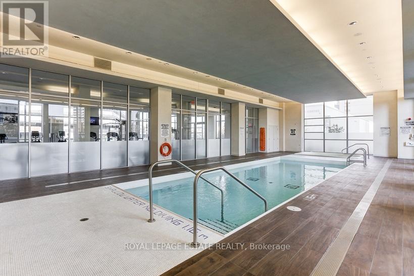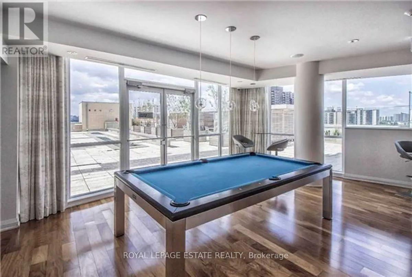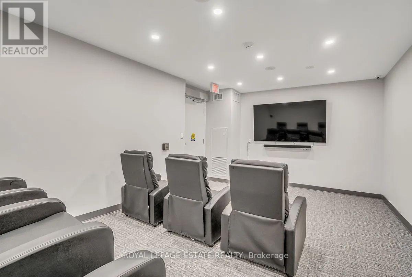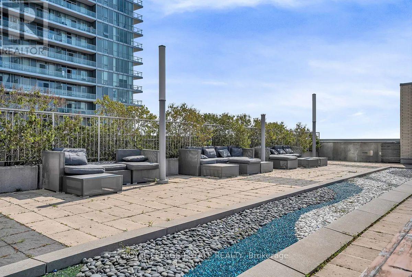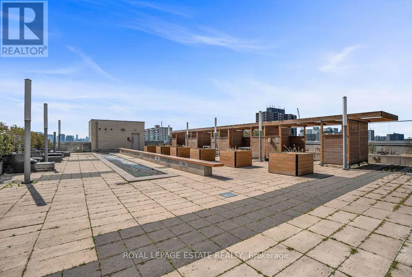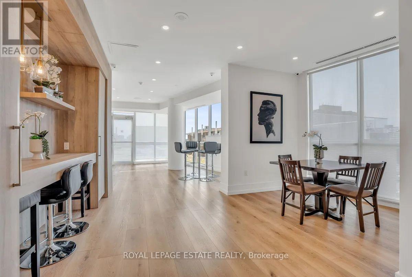501 - 70 Forest Manor Road Toronto, Ontario M2J 0A9
$514,999Maintenance, Heat, Water, Parking, Insurance, Common Area Maintenance
$548.75 Monthly
Maintenance, Heat, Water, Parking, Insurance, Common Area Maintenance
$548.75 MonthlyBright and Well-Laid Out One Bedroom and Den in the Heart of North York. Subway at your Door Downstairs! Fairview Mall Across the Street! This Updated Condo Features Natural Walnut Engineered Hardwood Floors In Living/Dining/Kitchen and Den. Features Over 600 Sq Feet, Brand New, Never-Used Stainless Steel Kitchen Appliances, Kashmir White Polished Granite Kitchen Counters (Countertop Is Extended To Be A Breakfast Bar). Den is Large Enough For Office and/or Spare Bedroom. Freshly Painted and Move-In Ready! Luxury Building Amenities Include: 24 Hour Concierge, Gym, Indoor Pool, Sauna, Party Room, Outdoor BBQ Patio, Movie Room, and Guest Suites. Steps to: Subway, Fairview Malls, Park, Public Library, School, Community Centre, Community Plaza with Groceries, 401 and 404. (id:60365)
Property Details
| MLS® Number | C12352075 |
| Property Type | Single Family |
| Community Name | Henry Farm |
| CommunityFeatures | Pet Restrictions |
| Features | Balcony, In Suite Laundry |
| ParkingSpaceTotal | 1 |
Building
| BathroomTotal | 1 |
| BedroomsAboveGround | 1 |
| BedroomsBelowGround | 1 |
| BedroomsTotal | 2 |
| Amenities | Storage - Locker |
| Appliances | Dishwasher, Dryer, Hood Fan, Stove, Washer, Refrigerator |
| CoolingType | Central Air Conditioning |
| ExteriorFinish | Concrete |
| FlooringType | Hardwood, Carpeted |
| HeatingFuel | Natural Gas |
| HeatingType | Forced Air |
| SizeInterior | 600 - 699 Sqft |
| Type | Apartment |
Parking
| Underground | |
| Garage |
Land
| Acreage | No |
Rooms
| Level | Type | Length | Width | Dimensions |
|---|---|---|---|---|
| Main Level | Living Room | 5 m | 2.9 m | 5 m x 2.9 m |
| Main Level | Dining Room | 5 m | 2.9 m | 5 m x 2.9 m |
| Main Level | Kitchen | 2.5 m | 2 m | 2.5 m x 2 m |
| Main Level | Primary Bedroom | 3.5 m | 2.7 m | 3.5 m x 2.7 m |
| Main Level | Den | 2.6 m | 2 m | 2.6 m x 2 m |
https://www.realtor.ca/real-estate/28749545/501-70-forest-manor-road-toronto-henry-farm-henry-farm
Karina Sadu
Salesperson
1052 Kingston Road
Toronto, Ontario M4E 1T4
Marcela Sadu-Vardon
Salesperson
1052 Kingston Road
Toronto, Ontario M4E 1T4
Kelly Brown
Salesperson
1052 Kingston Road
Toronto, Ontario M4E 1T4


