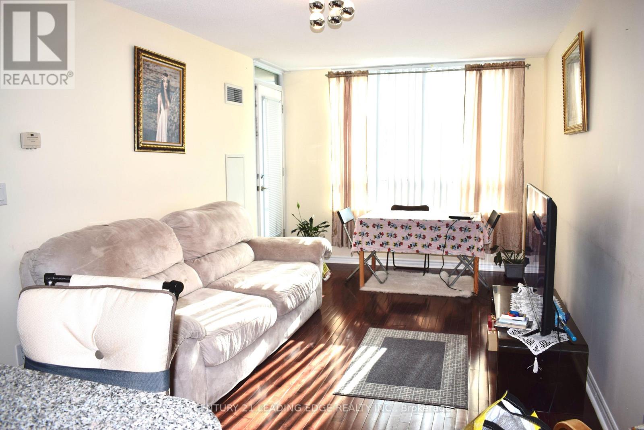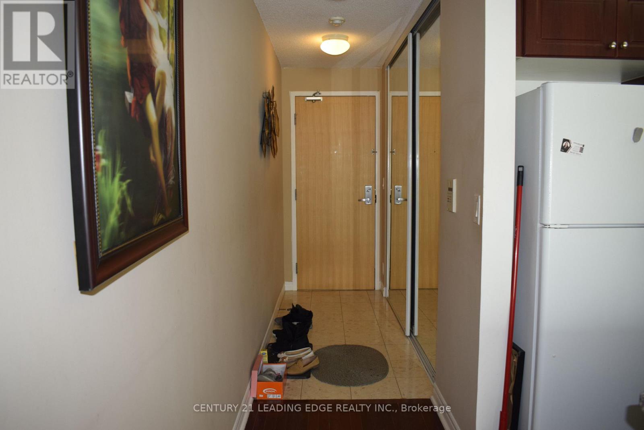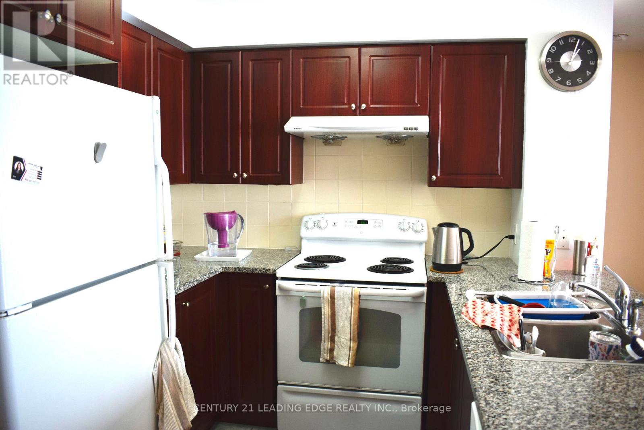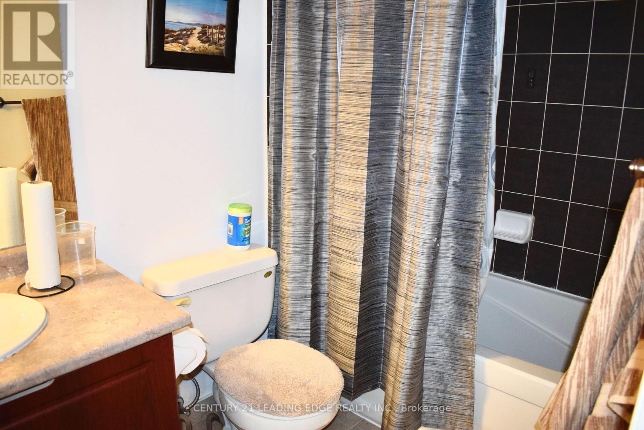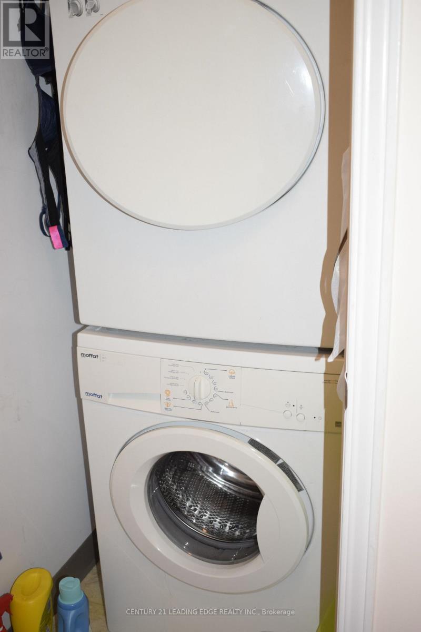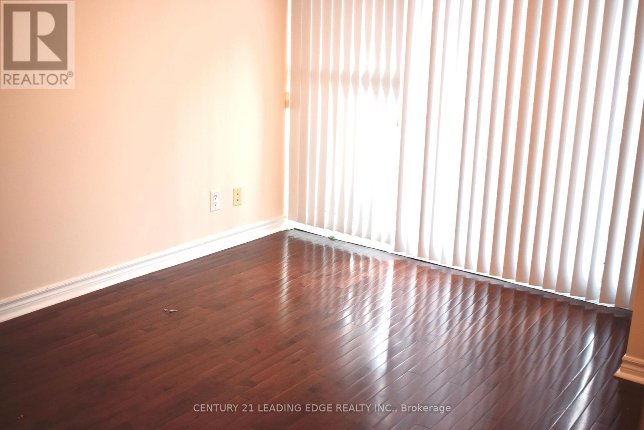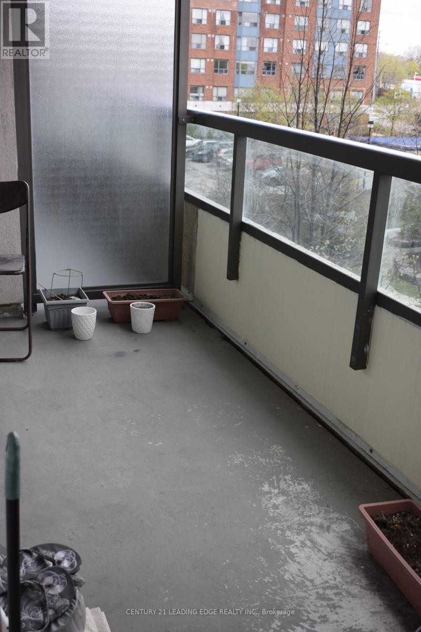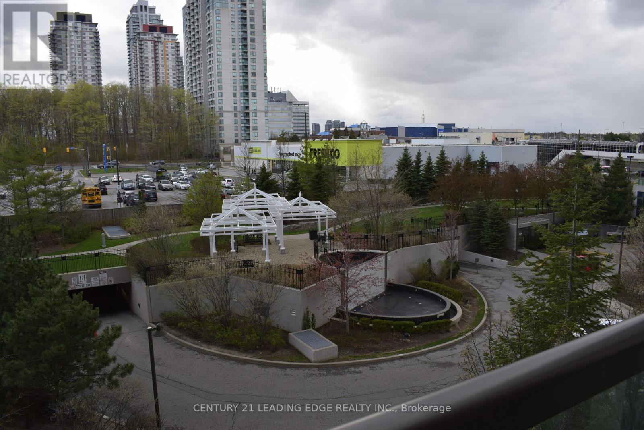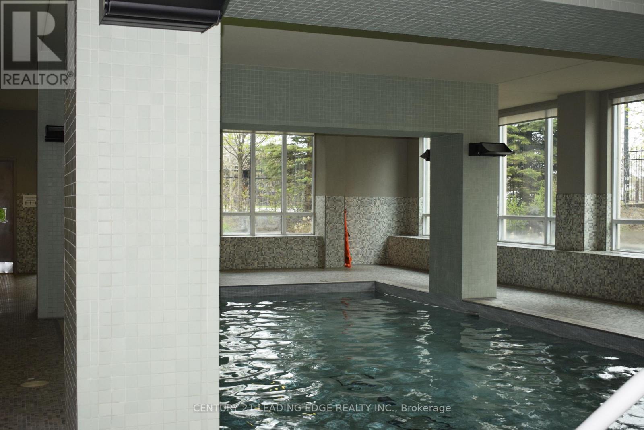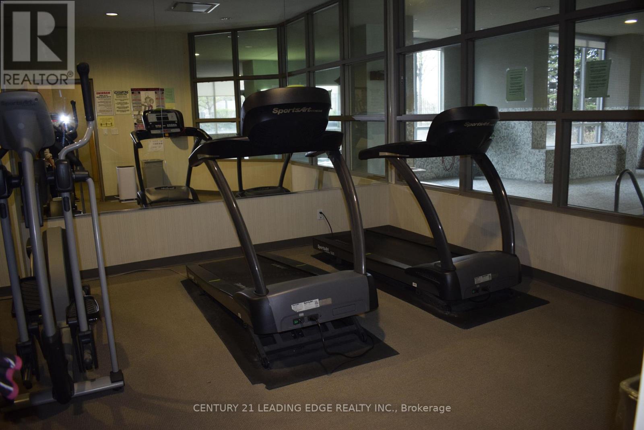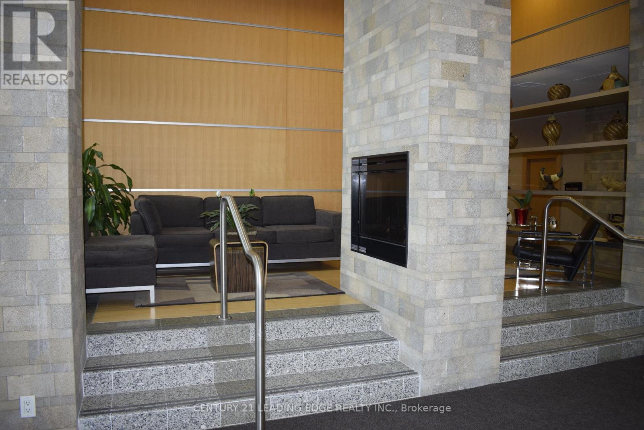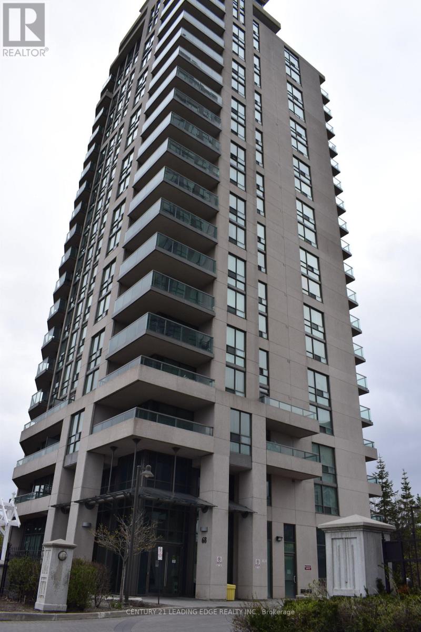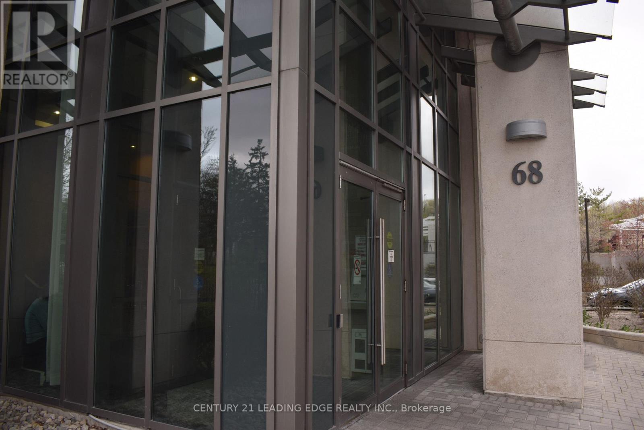501 - 68 Grangeway Avenue Toronto, Ontario M1H 0A1
1 Bedroom
1 Bathroom
600 - 699 sqft
Central Air Conditioning
Forced Air
$2,350 Monthly
Excellent Location, Bright & Spacious One Bedroom Unit with Sw Exposure, Clean and Well Maintained, All Utilites included, Walking To Feshco, Shopper Drug Mart, BMO, RBC, and McCowan Subway Station, Closed To YMCA, Toronto Public, Library, and Scarborough Town Centre, Easy Access To To Highway 401, Bus Route To University Of Toronto Scarborough Campus and Centennial College. (id:60365)
Property Details
| MLS® Number | E12531936 |
| Property Type | Single Family |
| Community Name | Woburn |
| AmenitiesNearBy | Park, Public Transit |
| CommunityFeatures | Pets Not Allowed |
| Features | Balcony, Carpet Free |
| ParkingSpaceTotal | 1 |
| ViewType | View |
Building
| BathroomTotal | 1 |
| BedroomsAboveGround | 1 |
| BedroomsTotal | 1 |
| Age | 16 To 30 Years |
| Amenities | Security/concierge, Exercise Centre, Party Room, Visitor Parking |
| Appliances | Blinds, Dishwasher, Dryer, Hood Fan, Stove, Washer, Refrigerator |
| BasementType | None |
| CoolingType | Central Air Conditioning |
| ExteriorFinish | Concrete |
| FlooringType | Laminate |
| HeatingFuel | Natural Gas |
| HeatingType | Forced Air |
| SizeInterior | 600 - 699 Sqft |
| Type | Apartment |
Parking
| Underground | |
| Garage |
Land
| Acreage | No |
| LandAmenities | Park, Public Transit |
Rooms
| Level | Type | Length | Width | Dimensions |
|---|---|---|---|---|
| Flat | Living Room | 5.17 m | 3.05 m | 5.17 m x 3.05 m |
| Flat | Dining Room | 5.17 m | 3.05 m | 5.17 m x 3.05 m |
| Flat | Kitchen | 2.62 m | 2.5 m | 2.62 m x 2.5 m |
| Flat | Primary Bedroom | 3.5 m | 3.02 m | 3.5 m x 3.02 m |
https://www.realtor.ca/real-estate/29090692/501-68-grangeway-avenue-toronto-woburn-woburn
Chik Man Chang
Salesperson
Century 21 Leading Edge Realty Inc.
165 Main Street North
Markham, Ontario L3P 1Y2
165 Main Street North
Markham, Ontario L3P 1Y2

