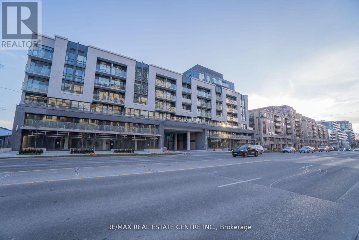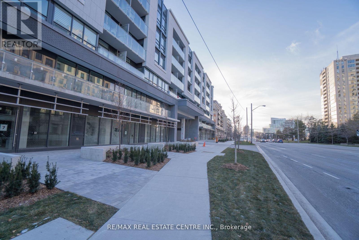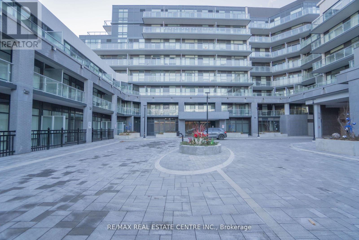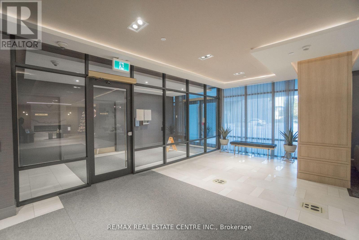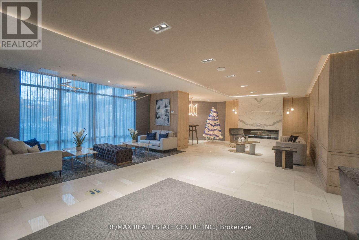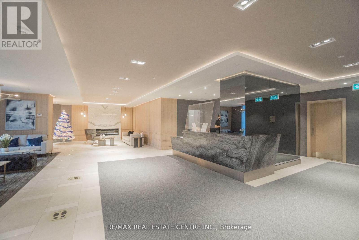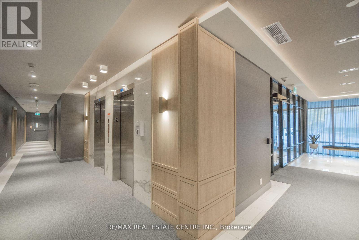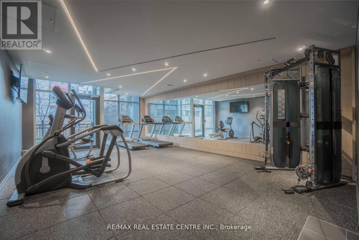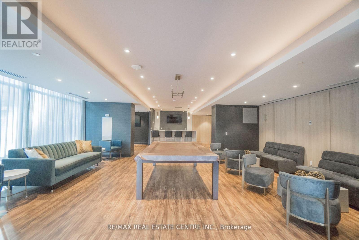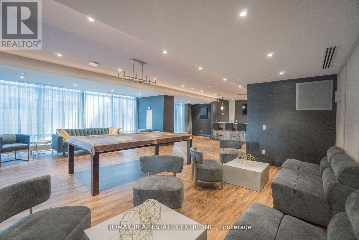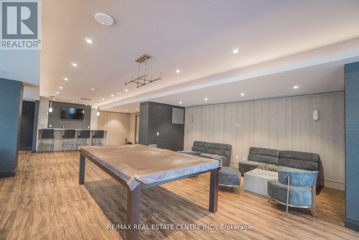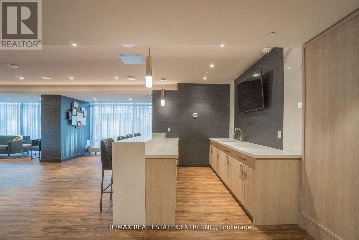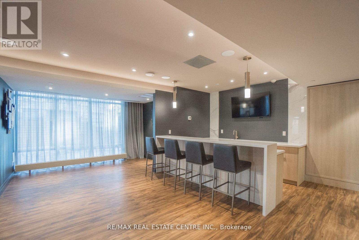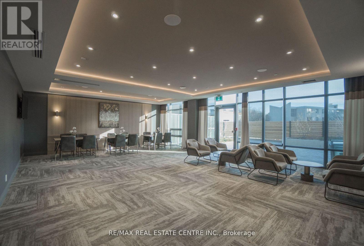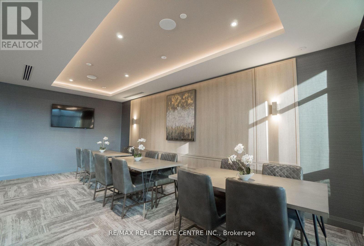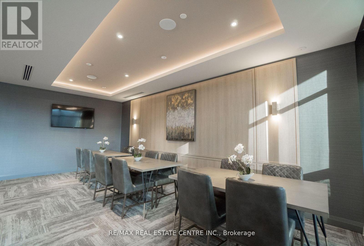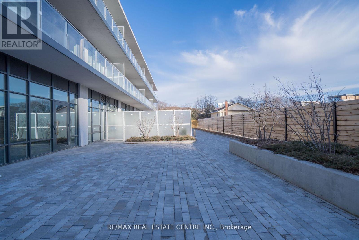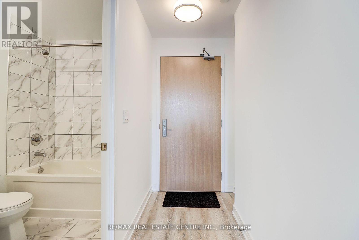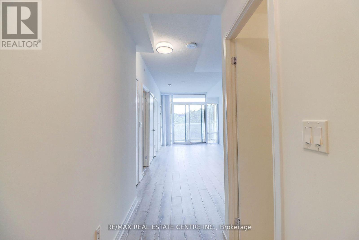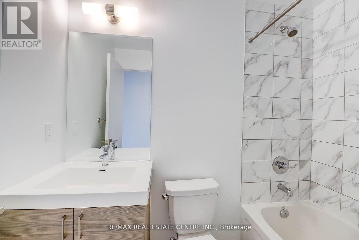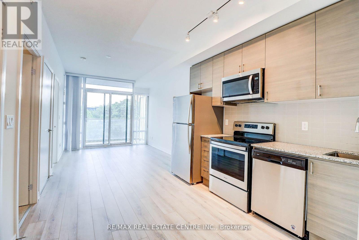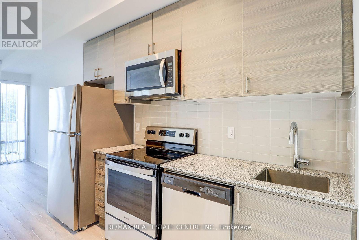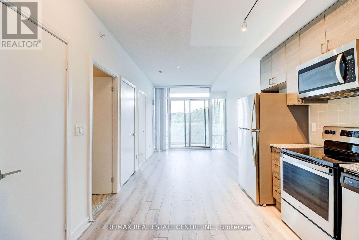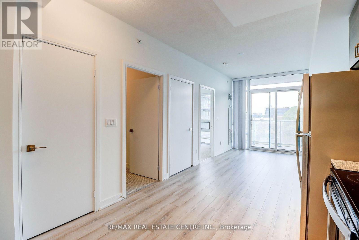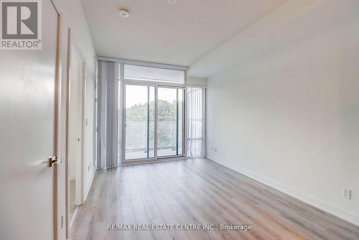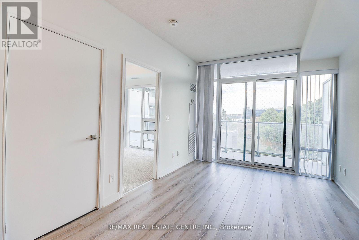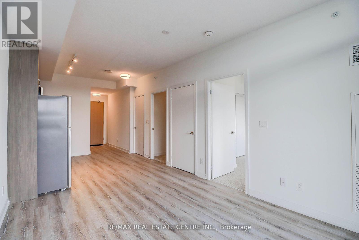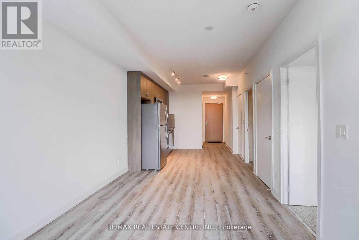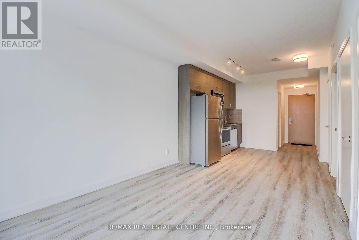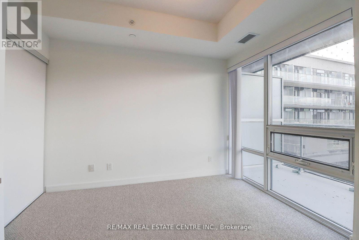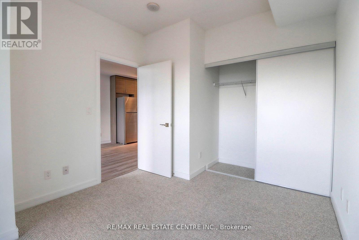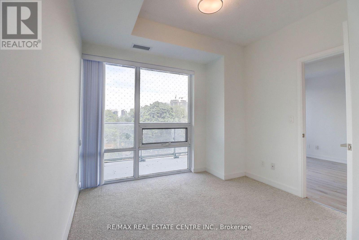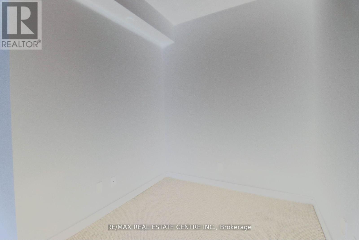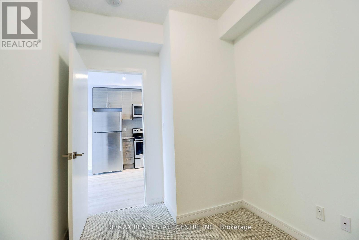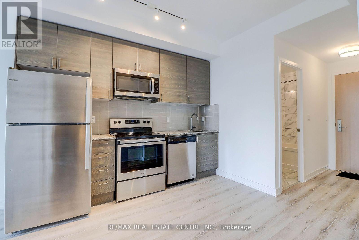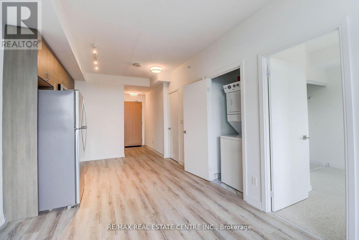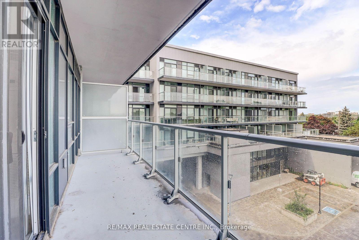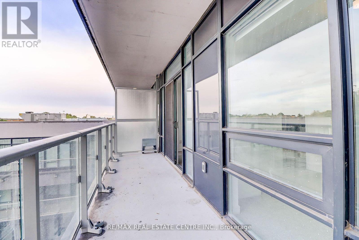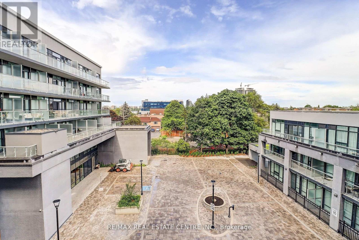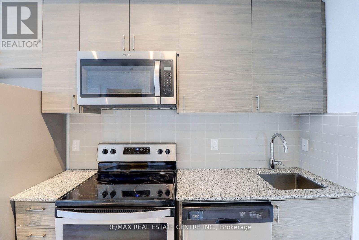501 - 621 Sheppard Avenue E Toronto, Ontario M2K 0G4
$2,600 Monthly
Vida Condos - Luxurious Mid-Rise in Prime North York Location, Welcome to this stunning 2-bedroom, 1-bathroom condo located in the heart of Bayview Village. This modern, open-concept unit features high ceilings, upgraded stainless steel appliances, and floor-to-ceiling windows that fill the space with natural light. Just steps to Bayview Subway Station, Bayview Village Mall, YMCA, Loblaws, Shoppers Drug Mart, banks, top-rated schools, restaurants, and entertainment. Easy access to Highway 401 makes commuting a breeze. Building Amenities Include:24-hour concierge Fitness Centre, Games room with pool table Party room and terrace Guest suite Additional Features: Includes 1 parking space Experience luxurious urban living in one of North York's most desirable communities! (id:60365)
Property Details
| MLS® Number | C12531542 |
| Property Type | Single Family |
| Community Name | Bayview Village |
| CommunityFeatures | Pets Not Allowed |
| Features | Balcony |
| ParkingSpaceTotal | 1 |
Building
| BathroomTotal | 1 |
| BedroomsAboveGround | 2 |
| BedroomsTotal | 2 |
| Age | 0 To 5 Years |
| Amenities | Visitor Parking, Party Room, Security/concierge, Exercise Centre |
| Appliances | Dishwasher, Microwave, Stove, Washer, Window Coverings, Refrigerator |
| BasementType | None |
| CoolingType | Central Air Conditioning |
| ExteriorFinish | Concrete |
| FlooringType | Laminate, Carpeted |
| HeatingFuel | Natural Gas |
| HeatingType | Forced Air |
| SizeInterior | 700 - 799 Sqft |
| Type | Apartment |
Parking
| Underground | |
| Garage |
Land
| Acreage | No |
Rooms
| Level | Type | Length | Width | Dimensions |
|---|---|---|---|---|
| Main Level | Primary Bedroom | 10 m | 9.5 m | 10 m x 9.5 m |
| Main Level | Living Room | 10.7 m | 10.6 m | 10.7 m x 10.6 m |
| Main Level | Bedroom 2 | 9.5 m | 7.7 m | 9.5 m x 7.7 m |
| Main Level | Foyer | Measurements not available |
Farhan M Syed
Salesperson
1140 Burnhamthorpe Rd W #141-A
Mississauga, Ontario L5C 4E9

