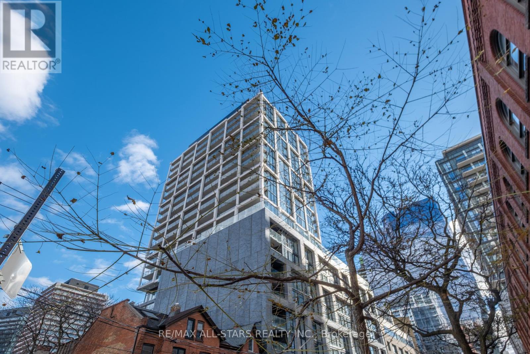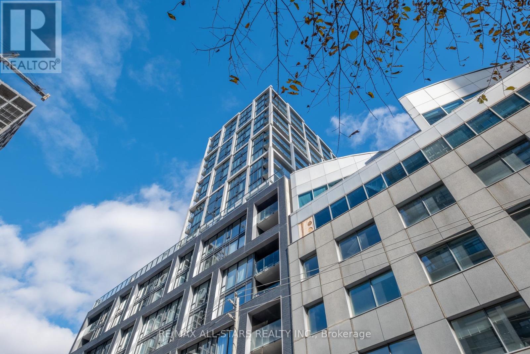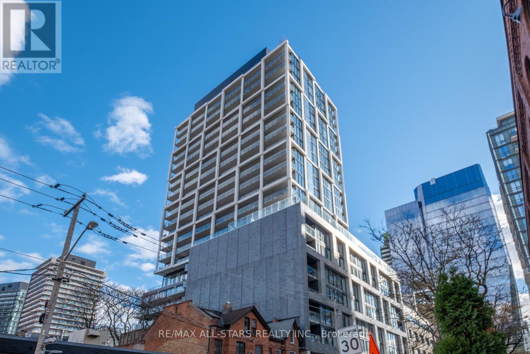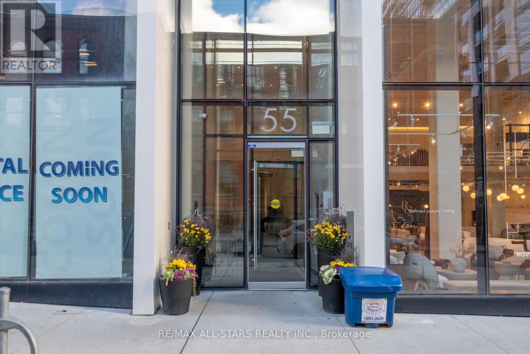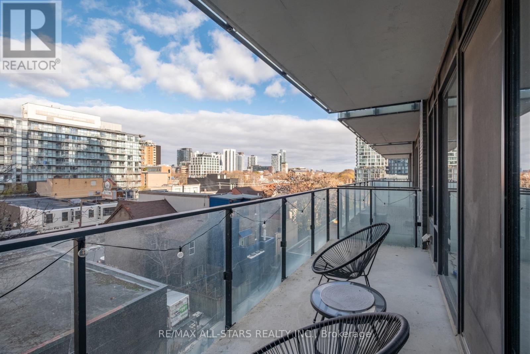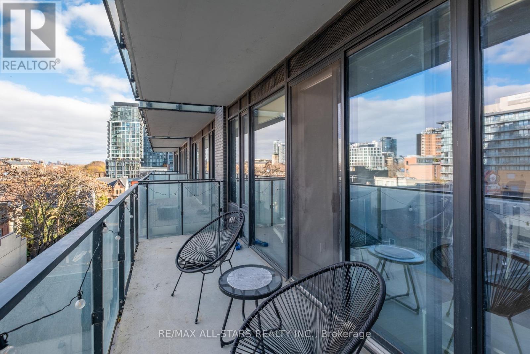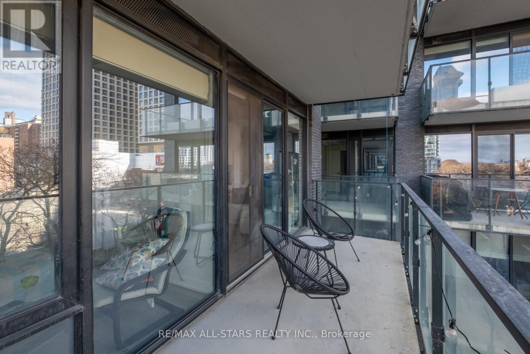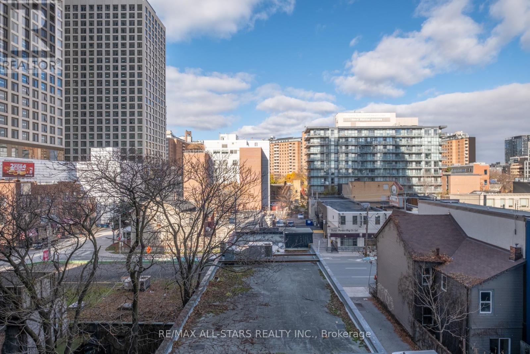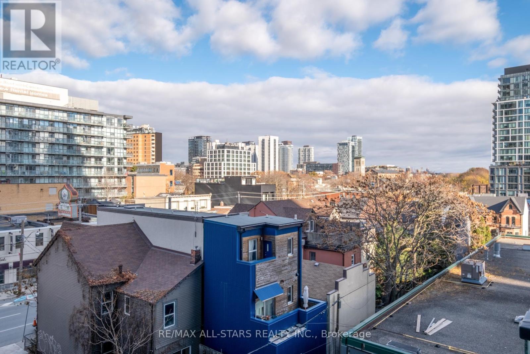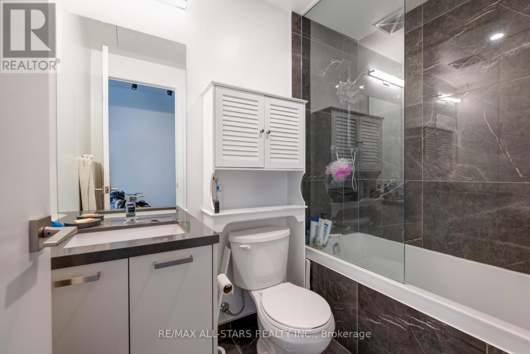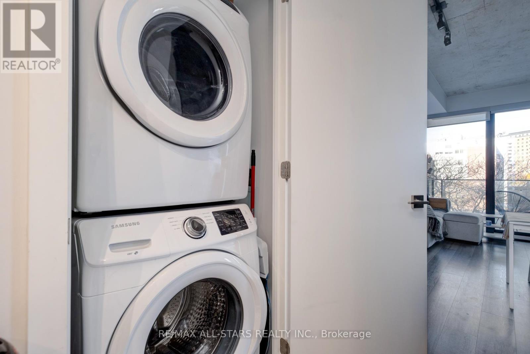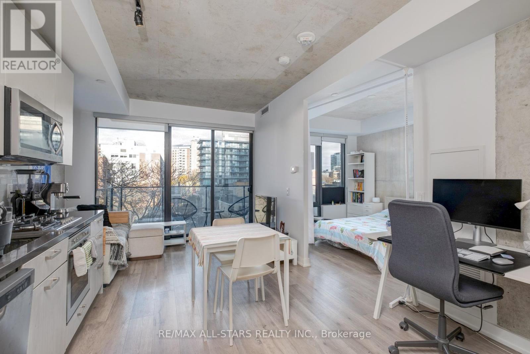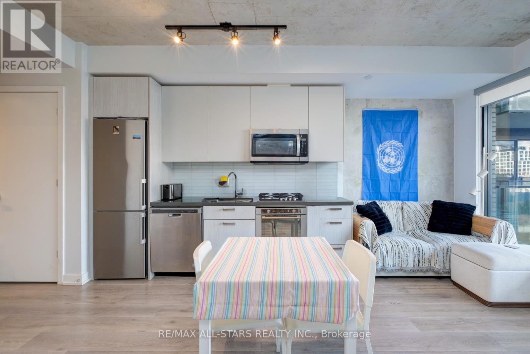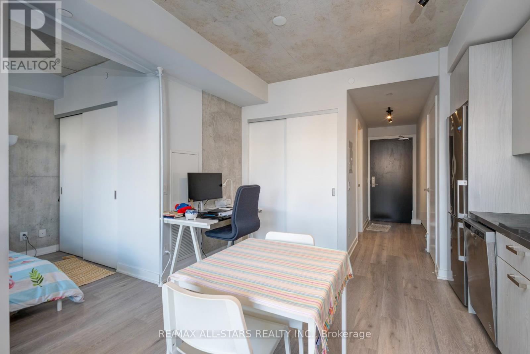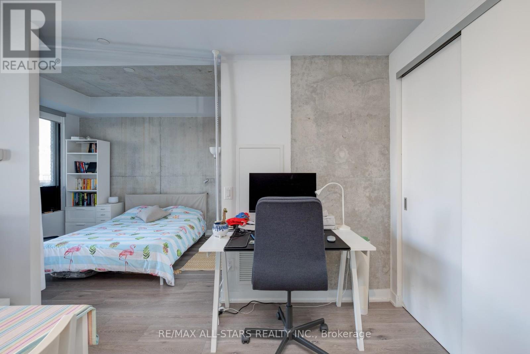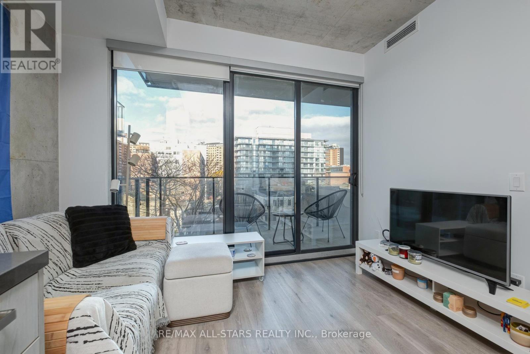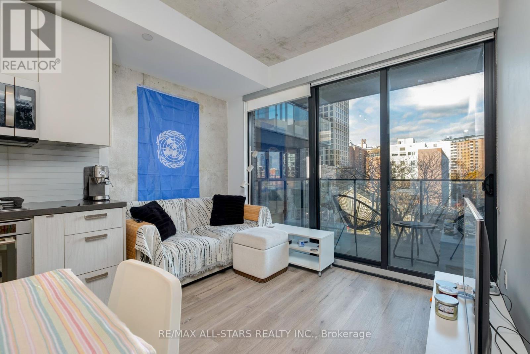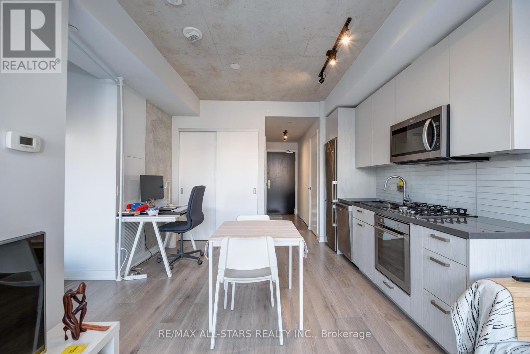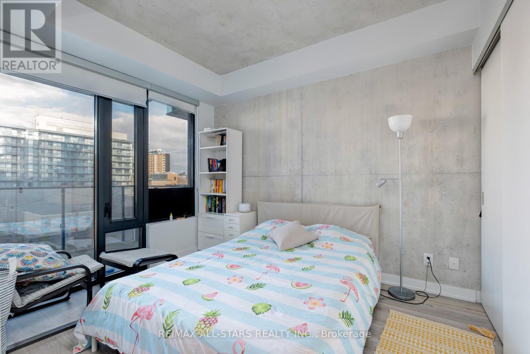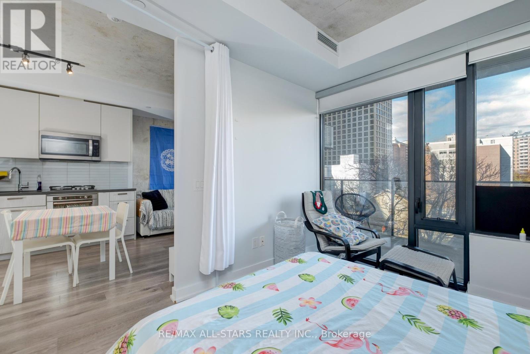501 - 55 Ontario Street Toronto, Ontario M5A 0T8
1 Bedroom
1 Bathroom
500 - 599 sqft
Outdoor Pool
Central Air Conditioning
Heat Pump, Not Known
$2,285 Monthly
Gorgeous1 Bedroom In Sought After Chic East 55 Building! Open Bright Layout With Plenty Of Natural Sunlight W/Large Floor To Ceiling Windows & An Large Balcony With Unobstructed Views And Gas Bbq Hookup. Impeccable Design Showcases Open Concept Living, 9' Exposed Concrete Ceilings And Feature Walls. Modern Kitchen With Gas Cooktop And S/S Appliances & Built-In Dishwasher. Bathroom With Glass Enclosed Shower W/ Deep Soaking Tub. Steps To St. Lawrence Market, TTC Transit, Distillery District, Restaurants & More! (id:60365)
Property Details
| MLS® Number | C12556756 |
| Property Type | Single Family |
| Community Name | Moss Park |
| AmenitiesNearBy | Hospital, Park, Public Transit, Schools |
| CommunityFeatures | Pets Allowed With Restrictions |
| Features | Balcony |
| PoolType | Outdoor Pool |
Building
| BathroomTotal | 1 |
| BedroomsAboveGround | 1 |
| BedroomsTotal | 1 |
| Age | 0 To 5 Years |
| Amenities | Security/concierge, Exercise Centre, Party Room, Visitor Parking, Storage - Locker |
| Appliances | Cooktop, Dishwasher, Cooktop - Gas, Microwave, Oven, Window Coverings, Refrigerator |
| BasementType | None |
| CoolingType | Central Air Conditioning |
| ExteriorFinish | Brick |
| FlooringType | Laminate |
| HeatingFuel | Electric, Natural Gas |
| HeatingType | Heat Pump, Not Known |
| SizeInterior | 500 - 599 Sqft |
| Type | Apartment |
Parking
| Underground | |
| Garage |
Land
| Acreage | No |
| LandAmenities | Hospital, Park, Public Transit, Schools |
Rooms
| Level | Type | Length | Width | Dimensions |
|---|---|---|---|---|
| Ground Level | Living Room | 3.62 m | 1.91 m | 3.62 m x 1.91 m |
| Ground Level | Dining Room | 3.62 m | 3.16 m | 3.62 m x 3.16 m |
| Ground Level | Kitchen | 3.62 m | 3.16 m | 3.62 m x 3.16 m |
| Ground Level | Bedroom | 3.57 m | 2.92 m | 3.57 m x 2.92 m |
https://www.realtor.ca/real-estate/29115852/501-55-ontario-street-toronto-moss-park-moss-park
G. Santo Natale
Broker
RE/MAX All-Stars Realty Inc.
5071 Highway 7 East #5
Unionville, Ontario L3R 1N3
5071 Highway 7 East #5
Unionville, Ontario L3R 1N3

