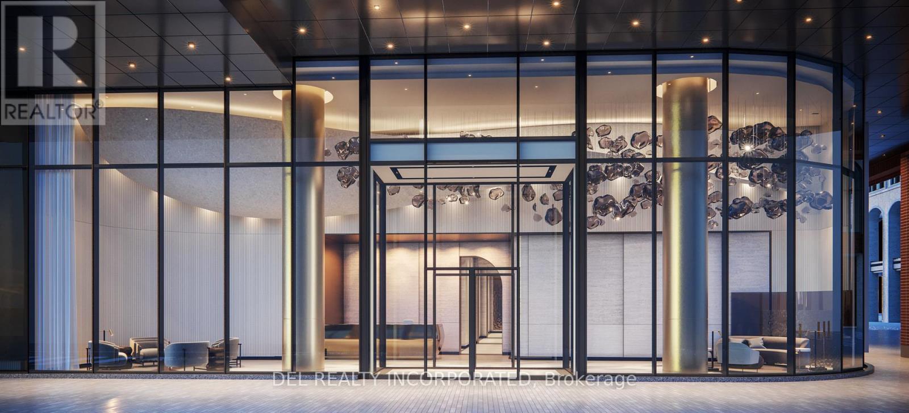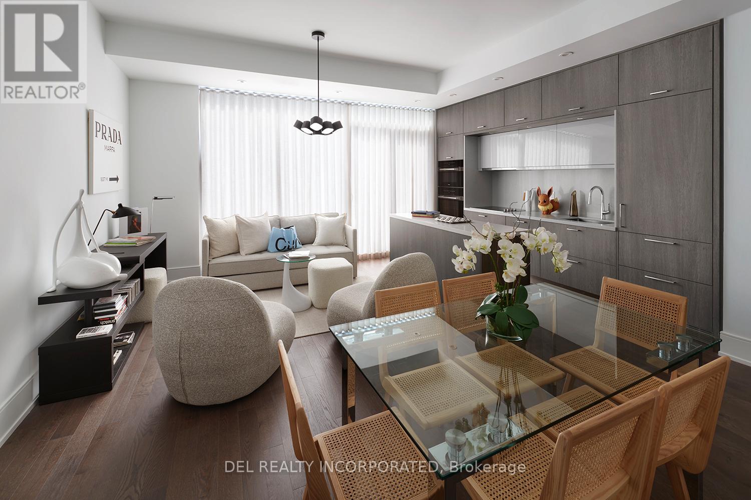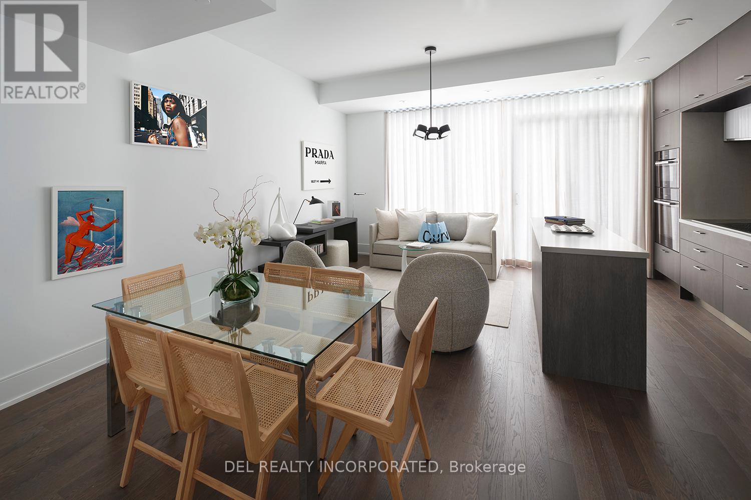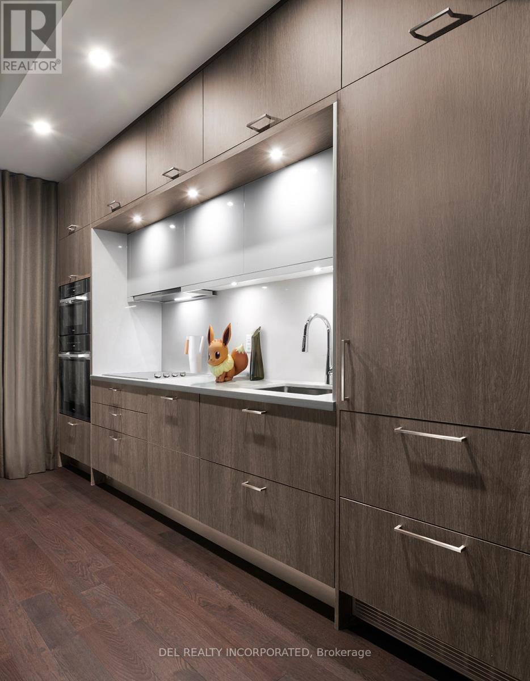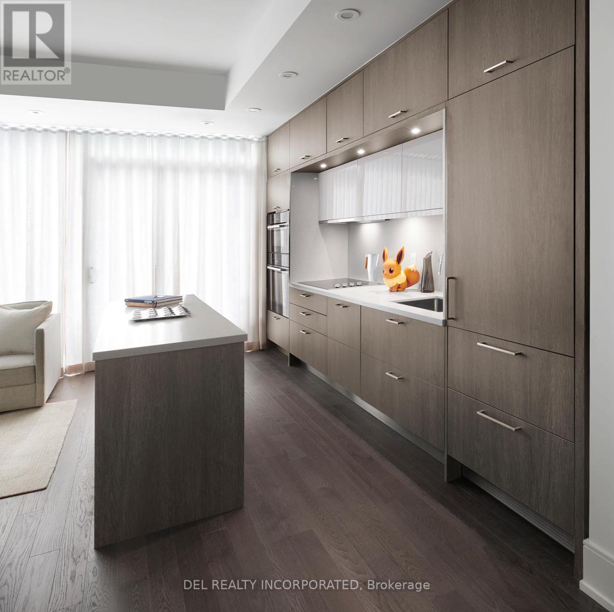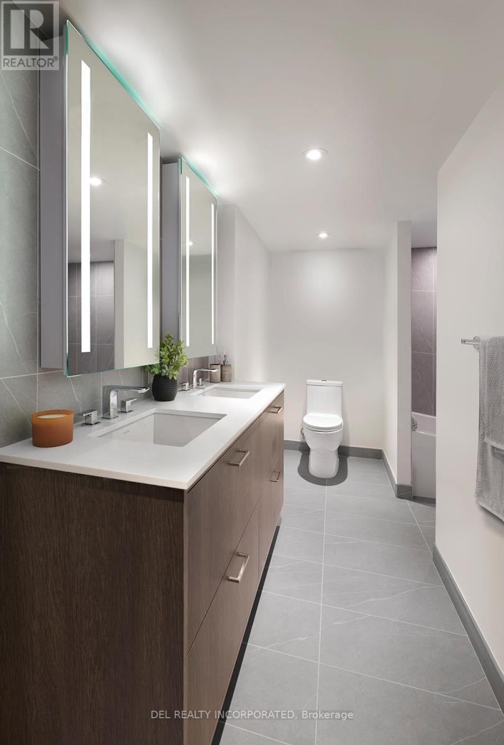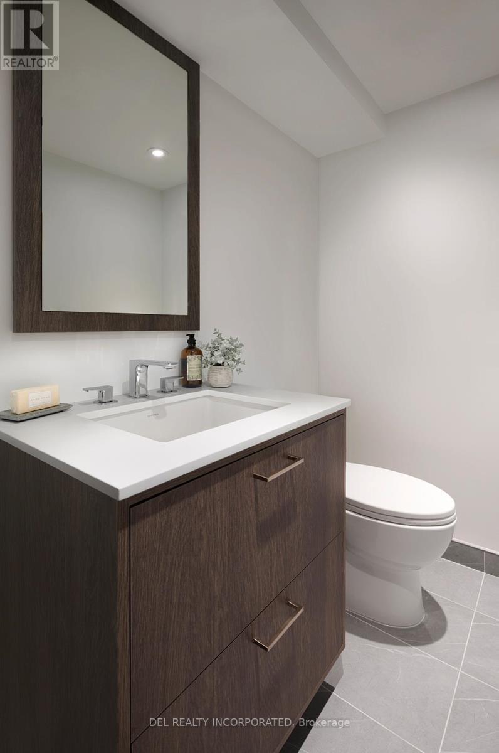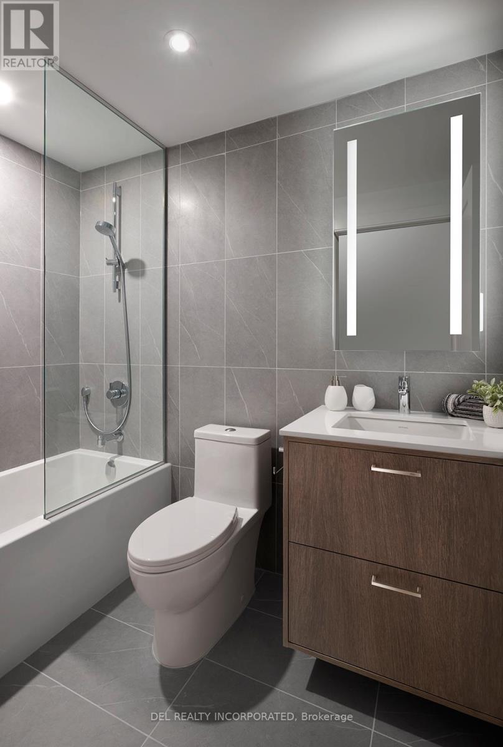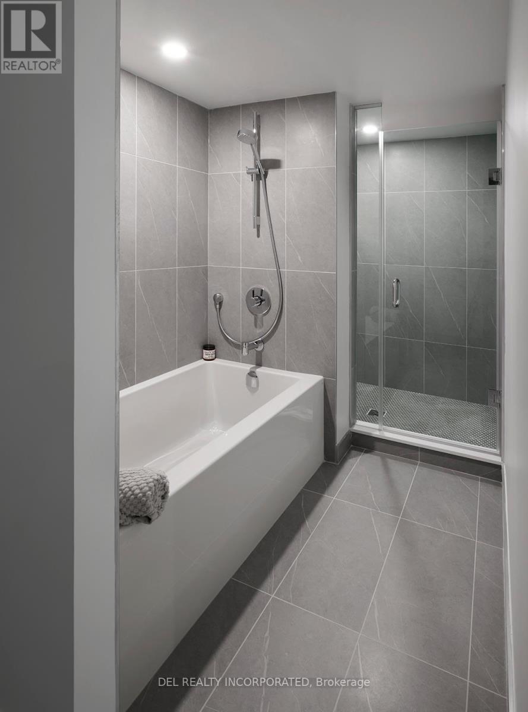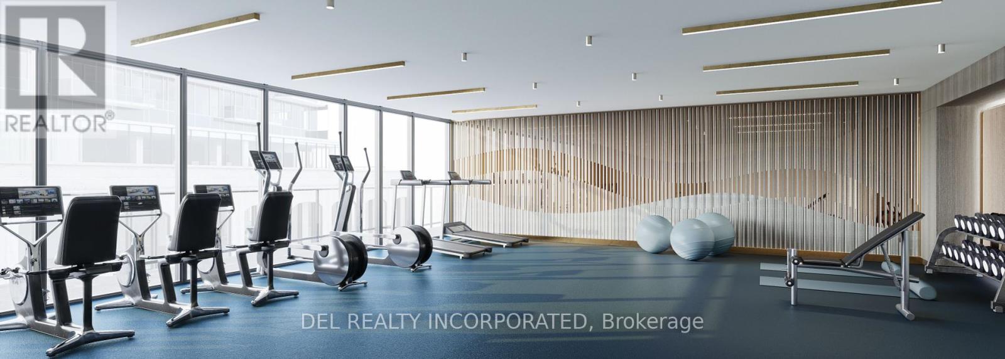501 - 480 Front Street W Toronto, Ontario M5V 0V5
$1,870,000Maintenance, Water, Common Area Maintenance, Insurance
$1,419 Monthly
Maintenance, Water, Common Area Maintenance, Insurance
$1,419 MonthlyWelcome to King West's premier luxury condo community. Suite 501 is a stunning two-storey, two-bedroom suite featuring an additional 240 sqft. outdoor terrace, perfect for entertaining or relaxing under the sky. Thoughtfully designed with modern finishes, open-concept living, and seamless indoor-outdoor flow. Featuring 500,000 sqft of indoor & outdoor retail space connected by a dramatic glass canopy. Remarkable 70,000 sqft world-class public food Hall at The Wellington Market place. Unparalleled access to the city's finest dining, shopping, and fitness options. This is your final opportunity to live Toronto's most anticipated downtown lifestyle. (id:60365)
Property Details
| MLS® Number | C12260786 |
| Property Type | Single Family |
| Community Name | Waterfront Communities C1 |
| CommunityFeatures | Pet Restrictions |
| Features | Balcony |
| ParkingSpaceTotal | 1 |
Building
| BathroomTotal | 2 |
| BedroomsAboveGround | 2 |
| BedroomsTotal | 2 |
| Age | 0 To 5 Years |
| Amenities | Storage - Locker |
| CoolingType | Central Air Conditioning |
| ExteriorFinish | Stone |
| FlooringType | Hardwood |
| HalfBathTotal | 1 |
| HeatingFuel | Natural Gas |
| HeatingType | Forced Air |
| SizeInterior | 1200 - 1399 Sqft |
| Type | Apartment |
Parking
| Underground | |
| Garage |
Land
| Acreage | No |
Rooms
| Level | Type | Length | Width | Dimensions |
|---|---|---|---|---|
| Flat | Living Room | 5.79 m | 5.09 m | 5.79 m x 5.09 m |
| Flat | Dining Room | 5.79 m | 5.09 m | 5.79 m x 5.09 m |
| Flat | Kitchen | 5.27 m | 5.09 m | 5.27 m x 5.09 m |
| Flat | Bedroom | 3.07 m | 2.92 m | 3.07 m x 2.92 m |
| Flat | Bedroom 2 | 2.95 m | 2.47 m | 2.95 m x 2.47 m |
Alicia Persaud
Broker
4800 Dufferin Street 2nd Floor Entrance F
Toronto, Ontario M3H 5S9
Derek Mak
Broker
4800 Dufferin Street 2nd Floor Entrance F
Toronto, Ontario M3H 5S9


