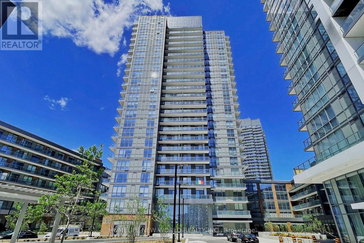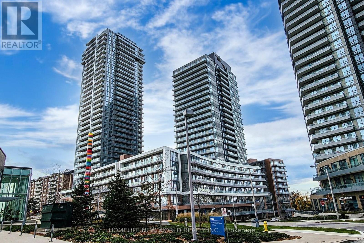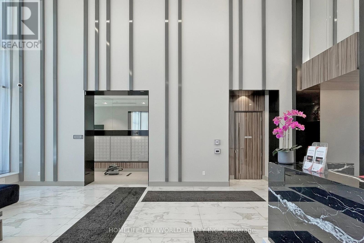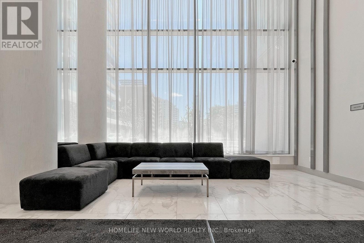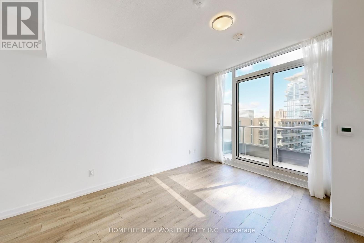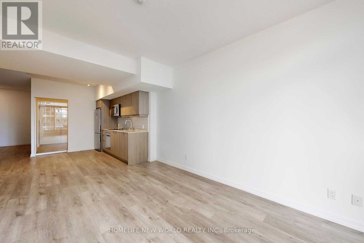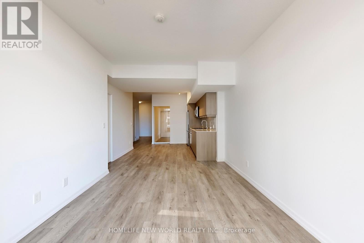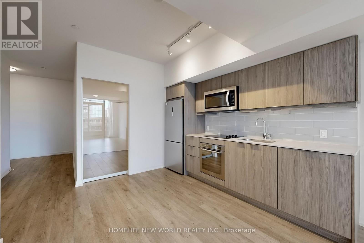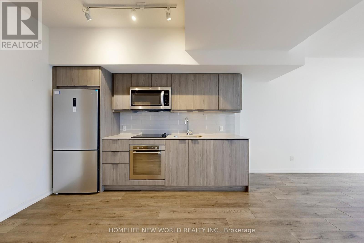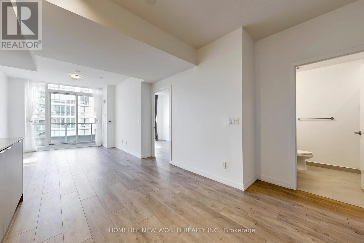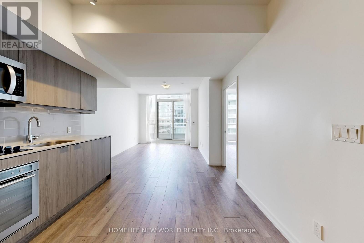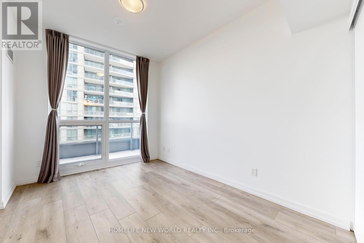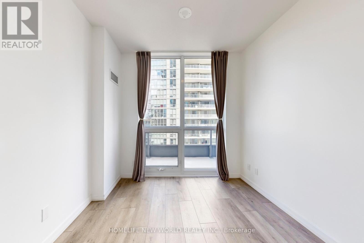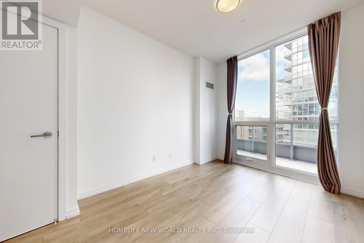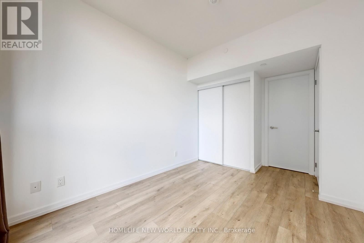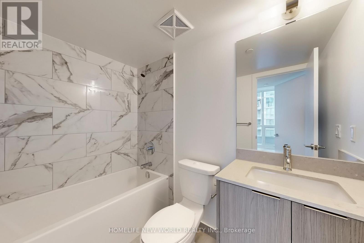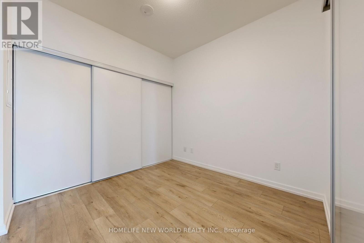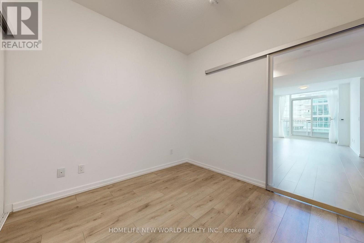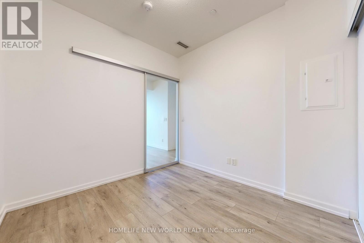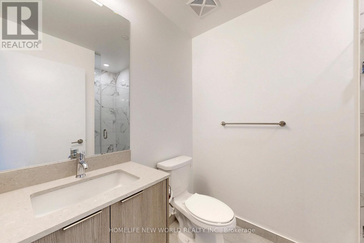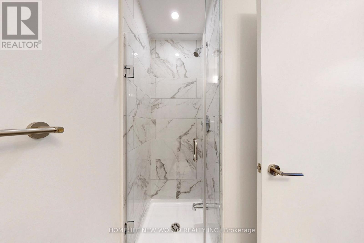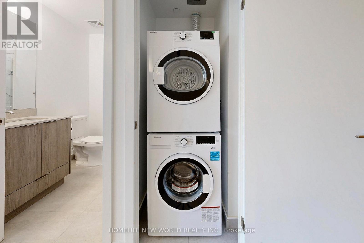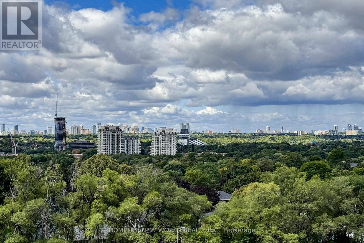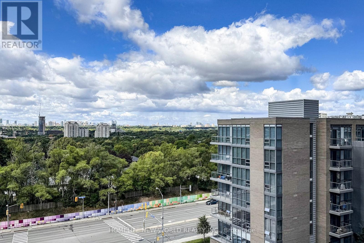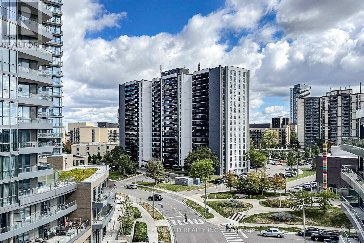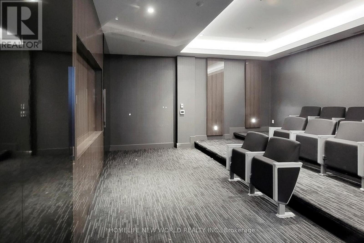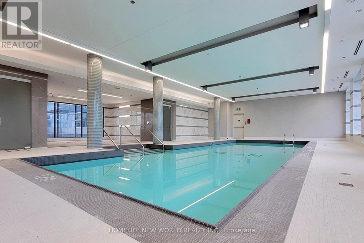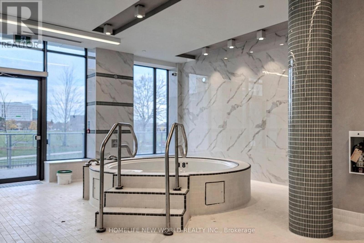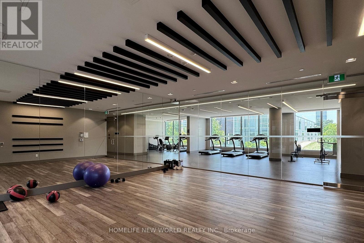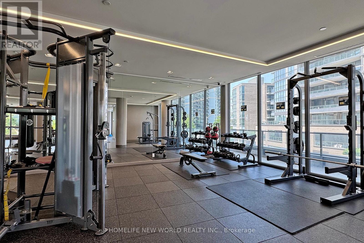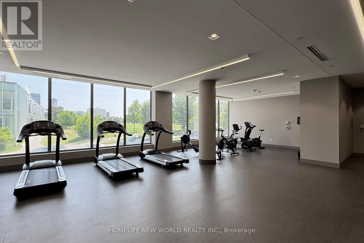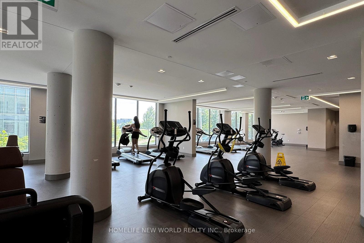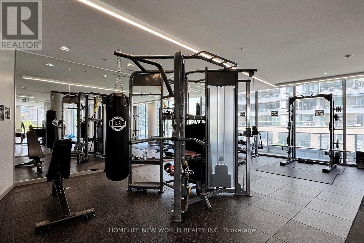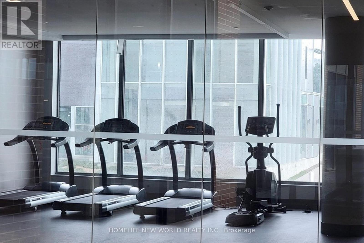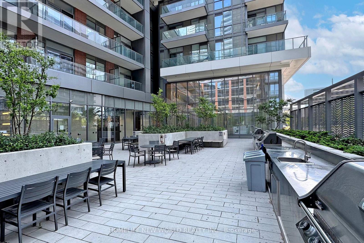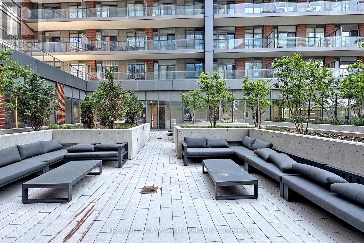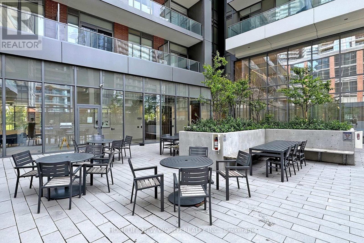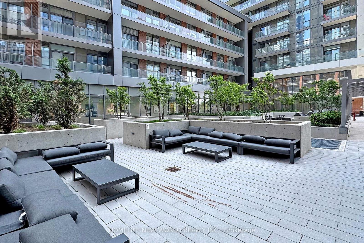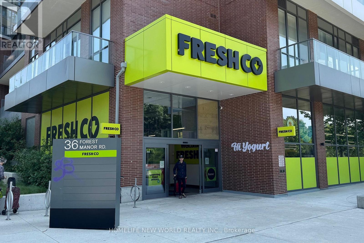501 - 38 Forest Manor Road Toronto, Ontario M2J 0H4
$669,000Maintenance, Common Area Maintenance, Insurance, Parking
$725.24 Monthly
Maintenance, Common Area Maintenance, Insurance, Parking
$725.24 MonthlyMotivated Seller!!! Luxurious & Spacious Condo In The Heart Of North York! Featuring A Bright Open-Concept Layout, Modern Kitchen With Quartz Countertops & Built-In Stainless Steel Appliances. Floor-To-Ceiling Windows Fill The Home With Natural Light, Complemented By Stylish Laminate Flooring Throughout. Offers 2 Bedrooms & 2 Full Bathrooms, Including A Primary Suite With A 4-Piece Ensuite. Unbeatable Location Just Steps To Don Mills Subway, Fairview Mall, TTC, Shops, Supermarkets, Schools, Community & Medical Centres, Parks, And Libraries, With Easy Access To Hwy 401/404. Enjoy Exceptional Building Amenities: Gym, Indoor Pool, Party/Meeting Room, Concierge & 24-Hour Security. A Must-See Gem! (id:60365)
Property Details
| MLS® Number | C12389932 |
| Property Type | Single Family |
| Community Name | Henry Farm |
| CommunityFeatures | Pet Restrictions |
| Features | Balcony, Carpet Free, In Suite Laundry |
| ParkingSpaceTotal | 1 |
| PoolType | Indoor Pool |
Building
| BathroomTotal | 2 |
| BedroomsAboveGround | 2 |
| BedroomsTotal | 2 |
| Age | 0 To 5 Years |
| Amenities | Visitor Parking, Security/concierge, Exercise Centre, Party Room, Storage - Locker |
| Appliances | Oven - Built-in, Range, Cooktop, Dishwasher, Dryer, Microwave, Oven, Washer, Window Coverings, Refrigerator |
| CoolingType | Central Air Conditioning |
| ExteriorFinish | Concrete |
| FlooringType | Laminate |
| HeatingFuel | Natural Gas |
| HeatingType | Forced Air |
| SizeInterior | 700 - 799 Sqft |
| Type | Apartment |
Parking
| Underground | |
| Garage |
Land
| Acreage | No |
Rooms
| Level | Type | Length | Width | Dimensions |
|---|---|---|---|---|
| Flat | Living Room | 7.64 m | 3.05 m | 7.64 m x 3.05 m |
| Flat | Dining Room | 7.64 m | 3.05 m | 7.64 m x 3.05 m |
| Flat | Kitchen | 7.64 m | 3.05 m | 7.64 m x 3.05 m |
| Flat | Bedroom | 3.5 m | 2.75 m | 3.5 m x 2.75 m |
| Flat | Bedroom 2 | 3.5 m | 2.74 m | 3.5 m x 2.74 m |
https://www.realtor.ca/real-estate/28832873/501-38-forest-manor-road-toronto-henry-farm-henry-farm
Joy Xu
Salesperson
201 Consumers Rd., Ste. 205
Toronto, Ontario M2J 4G8
Joy Cai
Salesperson
201 Consumers Rd., Ste. 205
Toronto, Ontario M2J 4G8

