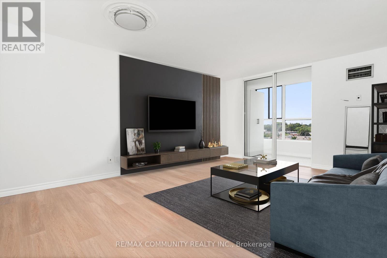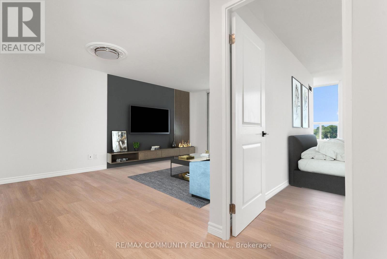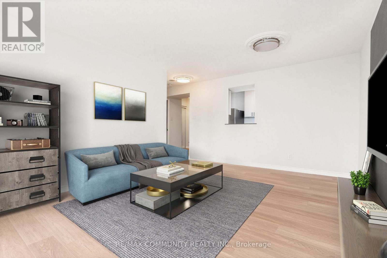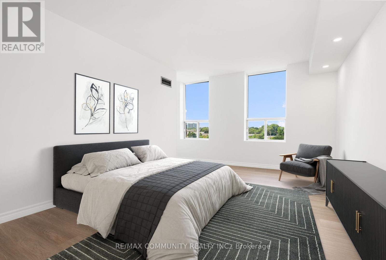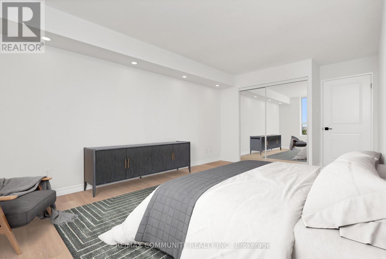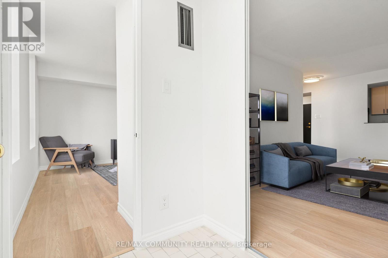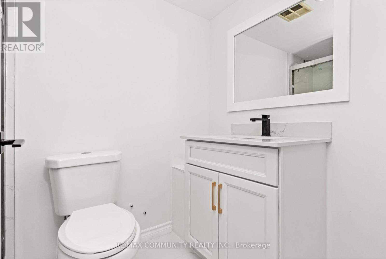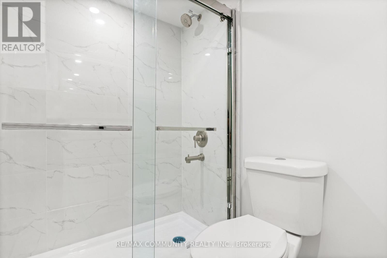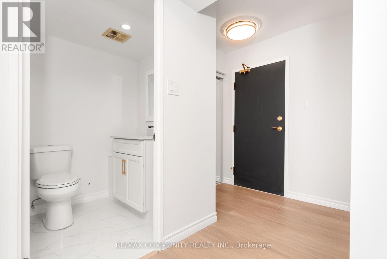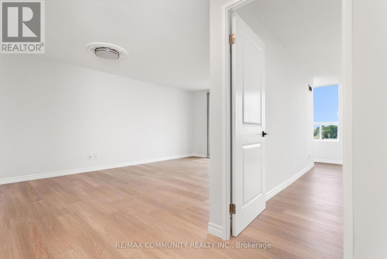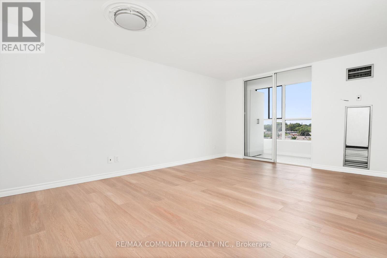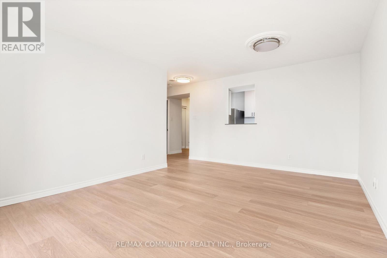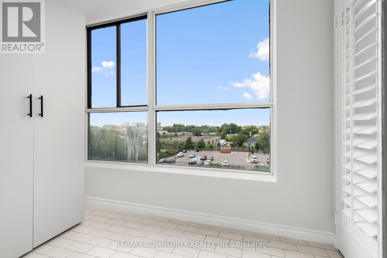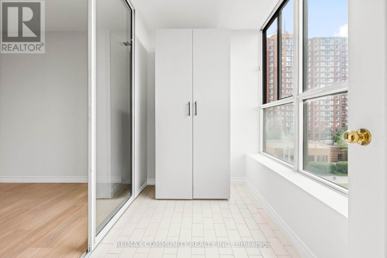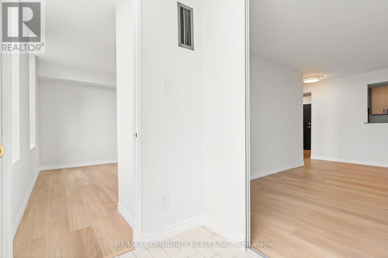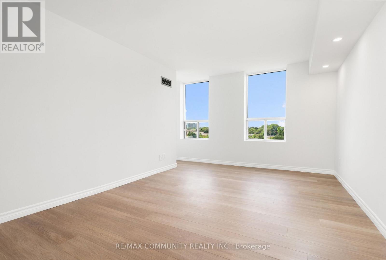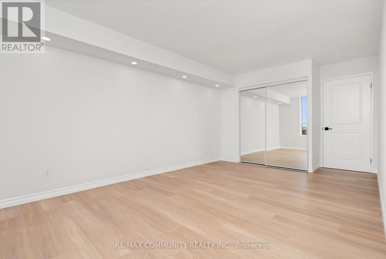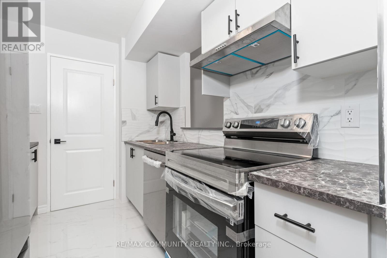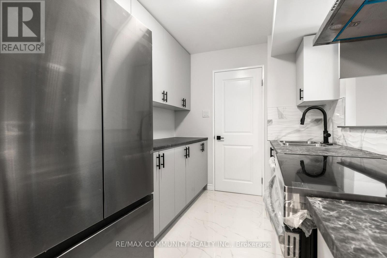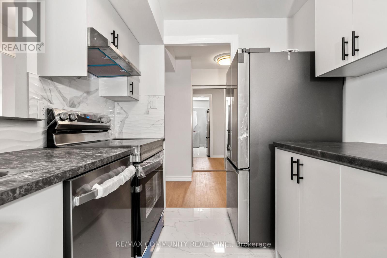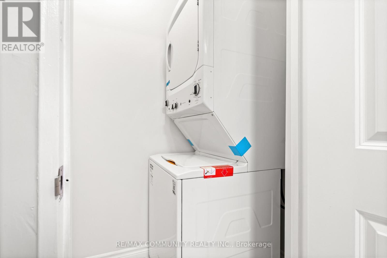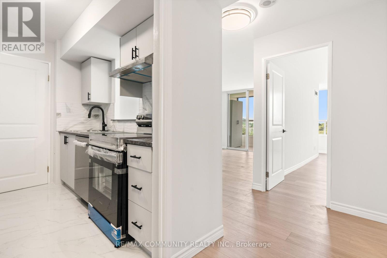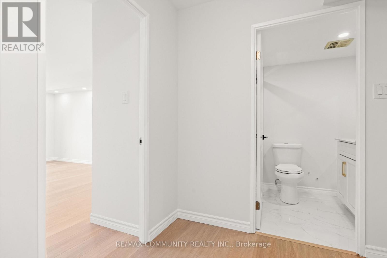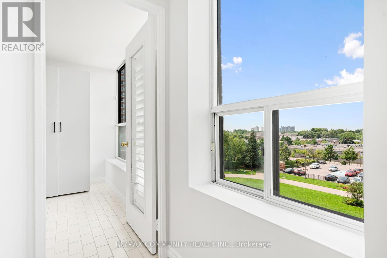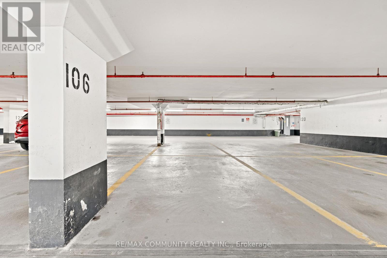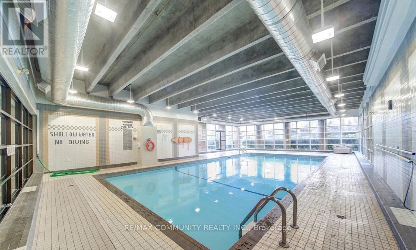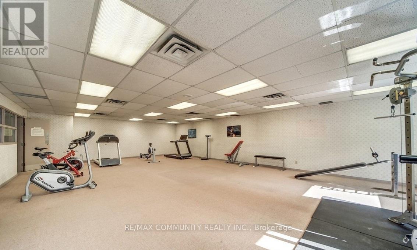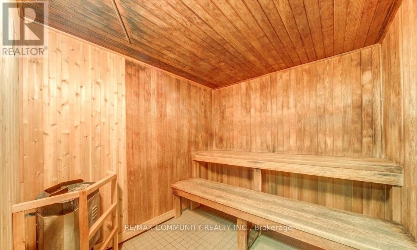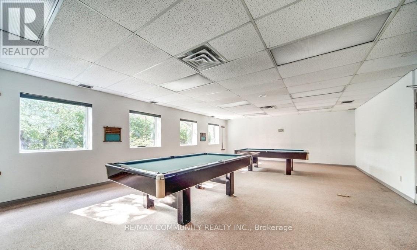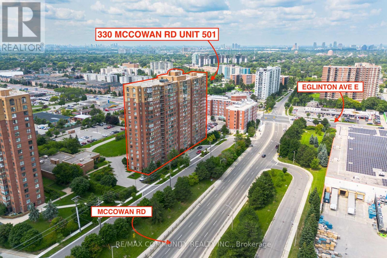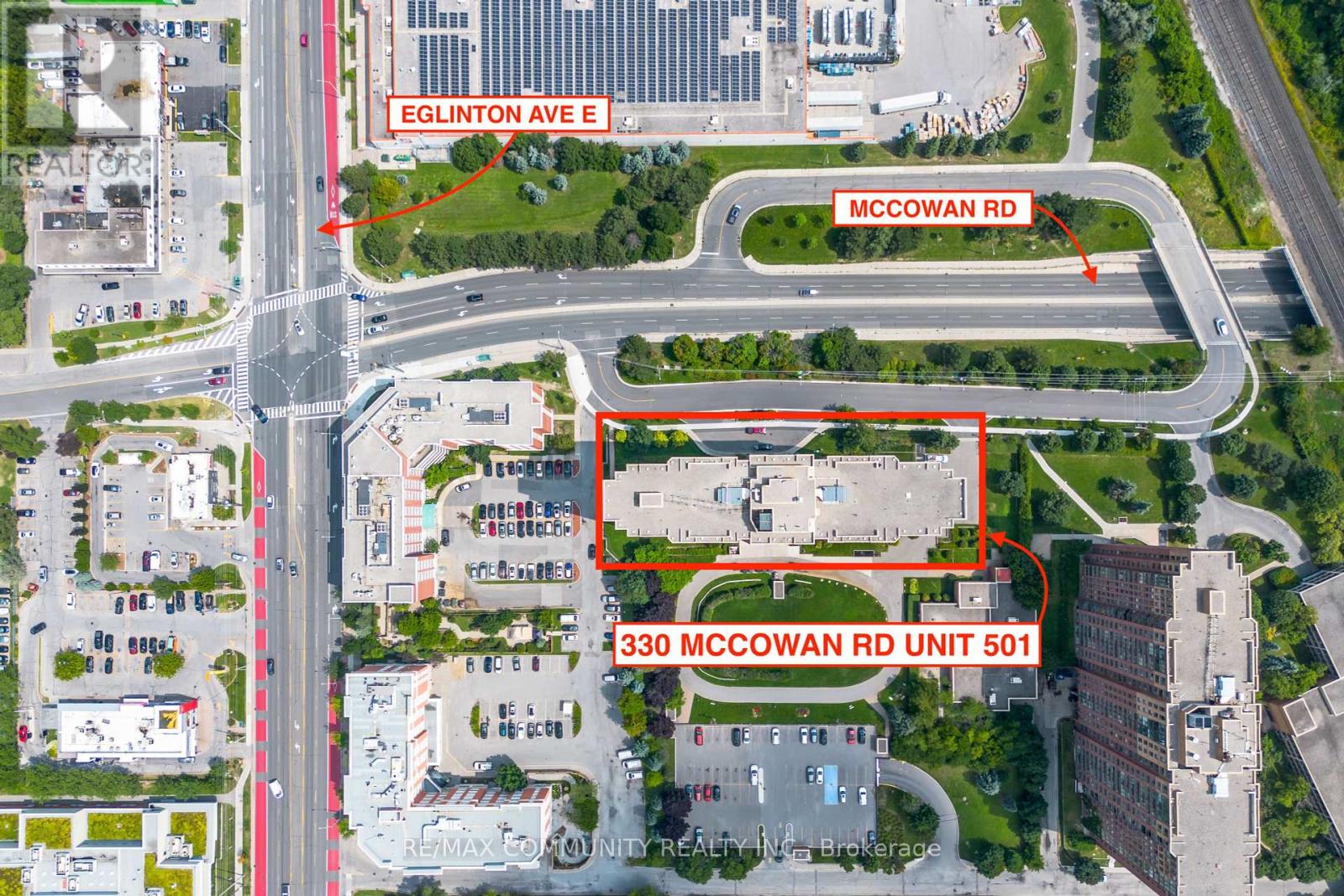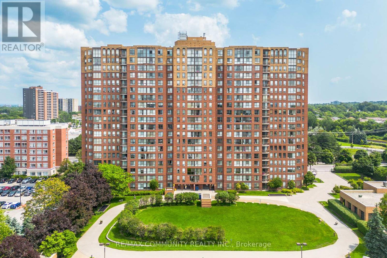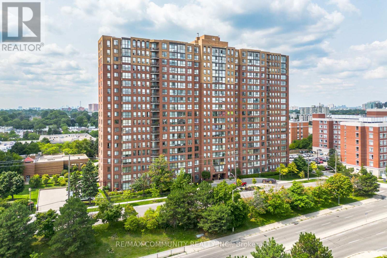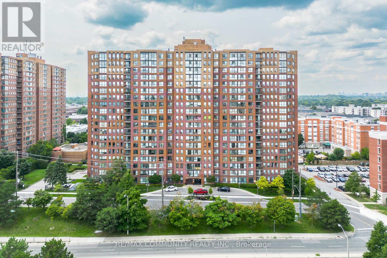501 - 330 Mccowan Road Toronto, Ontario M1J 3N3
$449,888Maintenance, Heat, Electricity, Water, Common Area Maintenance, Insurance, Parking
$638.37 Monthly
Maintenance, Heat, Electricity, Water, Common Area Maintenance, Insurance, Parking
$638.37 MonthlyImmaculate Condition***Renovated from Top to Bottom by a Licensed Contractor***Kitchen Features Brand New S/S Appliances & has a Pull-out Cabinet for Waste & Recycling***Spacious Bdr w/ Pot Lights & Large Closet***Efficient Layout***All Utilities Included (Hydro, Water & Heating)***In-suite Laundry***Unit Comes W/ 1 Owned Parking Spot & 1 Owned Locker***State Of The Art Amenities Building***TTC At Your Doorstep & Walking Distance To Groceries!***Perfect For End-User Or Investment Property!***Very Clean Unit***Underground Parking Spot is Close To the Building Entrance***Very Low Property Taxes (id:60365)
Property Details
| MLS® Number | E12444859 |
| Property Type | Single Family |
| Community Name | Eglinton East |
| AmenitiesNearBy | Park, Public Transit, Schools, Place Of Worship |
| CommunityFeatures | Pets Allowed With Restrictions, School Bus |
| Features | Carpet Free, In Suite Laundry |
| ParkingSpaceTotal | 1 |
| PoolType | Indoor Pool |
| ViewType | View |
Building
| BathroomTotal | 1 |
| BedroomsAboveGround | 1 |
| BedroomsBelowGround | 1 |
| BedroomsTotal | 2 |
| Age | 31 To 50 Years |
| Amenities | Exercise Centre, Party Room, Visitor Parking, Sauna, Storage - Locker |
| Appliances | Dishwasher, Dryer, Range, Stove, Washer, Refrigerator |
| BasementType | None |
| CoolingType | Central Air Conditioning |
| ExteriorFinish | Brick |
| FlooringType | Tile, Laminate |
| HeatingFuel | Natural Gas |
| HeatingType | Forced Air |
| SizeInterior | 700 - 799 Sqft |
| Type | Apartment |
Parking
| Underground | |
| Garage |
Land
| Acreage | No |
| LandAmenities | Park, Public Transit, Schools, Place Of Worship |
Rooms
| Level | Type | Length | Width | Dimensions |
|---|---|---|---|---|
| Main Level | Kitchen | 2.91 m | 2.28 m | 2.91 m x 2.28 m |
| Main Level | Living Room | 5.28 m | 5.27 m | 5.28 m x 5.27 m |
| Main Level | Dining Room | 5.28 m | 5.27 m | 5.28 m x 5.27 m |
| Main Level | Primary Bedroom | 5.2 m | 4.11 m | 5.2 m x 4.11 m |
| Main Level | Solarium | 2.89 m | 1.51 m | 2.89 m x 1.51 m |
| Main Level | Laundry Room | 2.09 m | 1.02 m | 2.09 m x 1.02 m |
https://www.realtor.ca/real-estate/28951856/501-330-mccowan-road-toronto-eglinton-east-eglinton-east
Brandon Narsingh
Broker
282 Consumers Road Unit 10
Toronto, Ontario M2J 1P8
Jai Narsingh
Salesperson
282 Consumers Road Unit 10
Toronto, Ontario M2J 1P8

