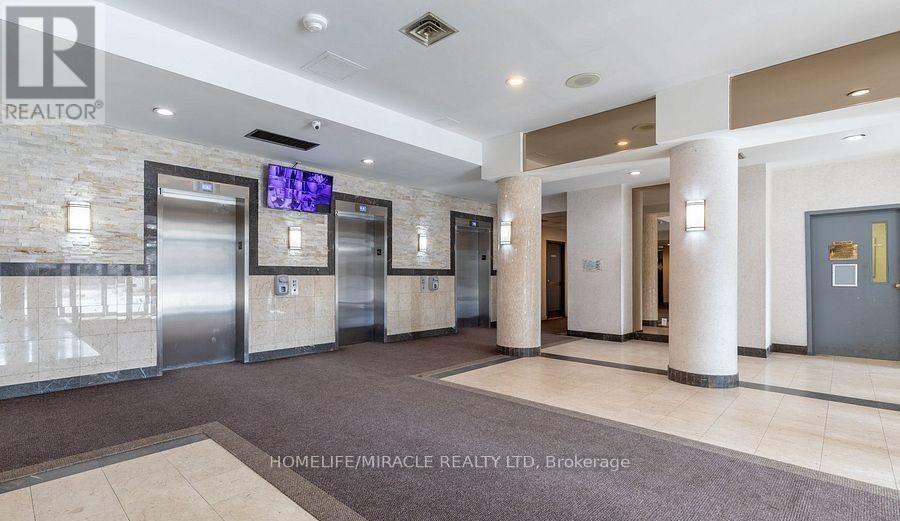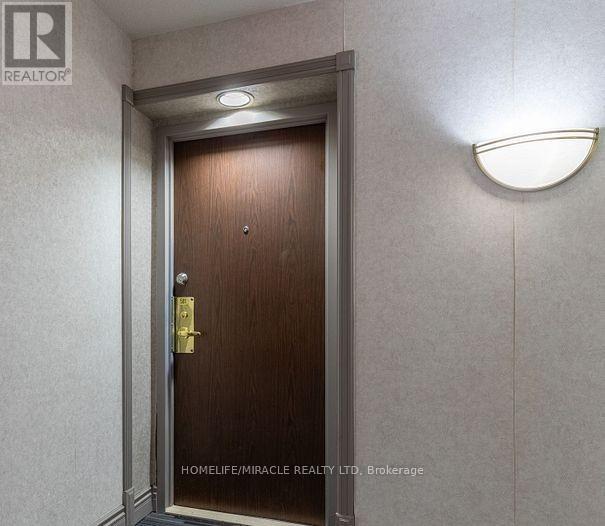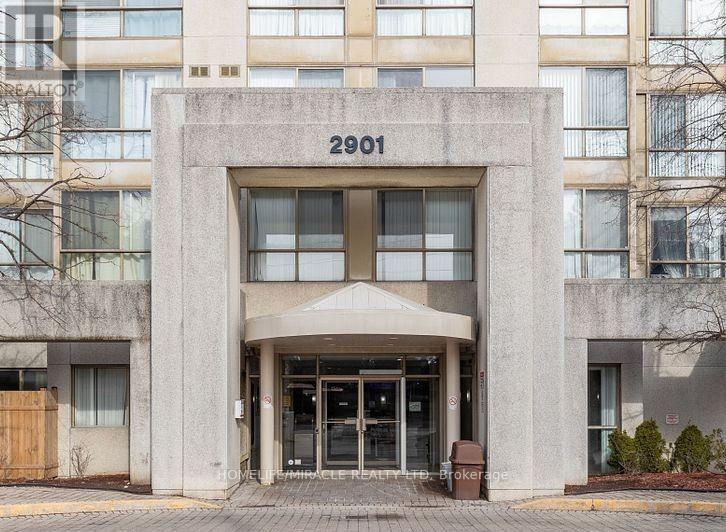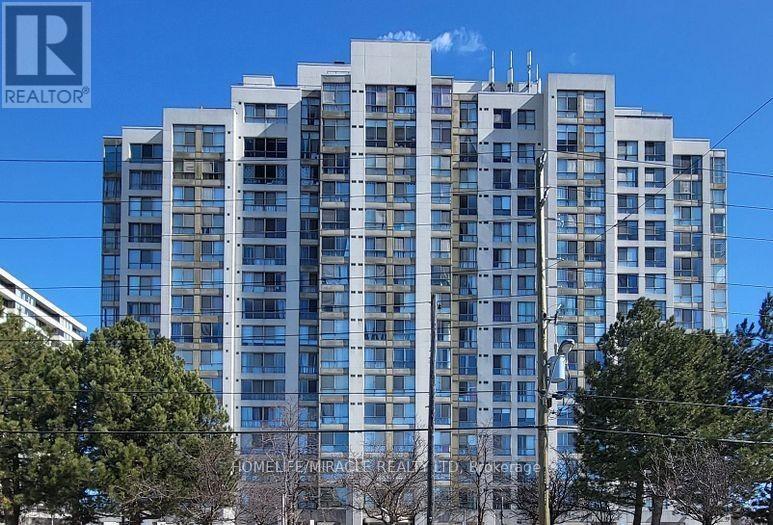501 - 2901 Kipling Avenue Toronto, Ontario M9V 5E5
$499,999Maintenance, Heat, Common Area Maintenance, Insurance, Water, Parking
$606.29 Monthly
Maintenance, Heat, Common Area Maintenance, Insurance, Water, Parking
$606.29 MonthlyLooking for a place that's comfy, stylish, and in a great location?This spacious, upgraded 1+1 bedroom condo has it all! Featuring a large den perfect for a home office or guest room-a modern kitchen with quartz countertops, a new quartz vanity, and large windows that fill the space with natural light.The clean, pest-free, and professionally managed building offers peace of mind, plus the rare convenience of TWO parking spaces!Enjoy the outdoor pool and BBQ area-perfect for summer get-togethers! Ideally located just steps from transit, shops, restaurants, schools, colleges, universities, and parks.?? Message now to book your viewing your next home is waiting! (id:60365)
Property Details
| MLS® Number | W12512166 |
| Property Type | Single Family |
| Community Name | Mount Olive-Silverstone-Jamestown |
| AmenitiesNearBy | Hospital, Park, Place Of Worship |
| CommunityFeatures | Pets Allowed With Restrictions |
| Features | Irregular Lot Size, Conservation/green Belt, Wheelchair Access, Carpet Free, In Suite Laundry |
| ParkingSpaceTotal | 2 |
Building
| BathroomTotal | 1 |
| BedroomsAboveGround | 1 |
| BedroomsBelowGround | 1 |
| BedroomsTotal | 2 |
| Age | 31 To 50 Years |
| Amenities | Separate Heating Controls, Separate Electricity Meters, Storage - Locker |
| Appliances | Garage Door Opener Remote(s), Dishwasher, Dryer, Hood Fan, Stove, Washer, Window Coverings, Refrigerator |
| BasementType | None |
| CoolingType | Central Air Conditioning |
| ExteriorFinish | Concrete |
| FlooringType | Hardwood, Porcelain Tile |
| HeatingFuel | Other |
| HeatingType | Forced Air |
| SizeInterior | 600 - 699 Sqft |
| Type | Apartment |
Parking
| Underground | |
| Garage |
Land
| Acreage | No |
| FenceType | Fenced Yard |
| LandAmenities | Hospital, Park, Place Of Worship |
| ZoningDescription | R6 |
Rooms
| Level | Type | Length | Width | Dimensions |
|---|---|---|---|---|
| Main Level | Foyer | 3.62 m | 1.36 m | 3.62 m x 1.36 m |
| Main Level | Kitchen | 2.69 m | 2.06 m | 2.69 m x 2.06 m |
| Main Level | Dining Room | 3.22 m | 3.2 m | 3.22 m x 3.2 m |
| Main Level | Living Room | 3.63 m | 3.2 m | 3.63 m x 3.2 m |
| Main Level | Bedroom 2 | 2.7 m | 2.09 m | 2.7 m x 2.09 m |
| Main Level | Primary Bedroom | 4.36 m | 3.27 m | 4.36 m x 3.27 m |
Cherie Yap
Broker
11a-5010 Steeles Ave. West
Toronto, Ontario M9V 5C6







