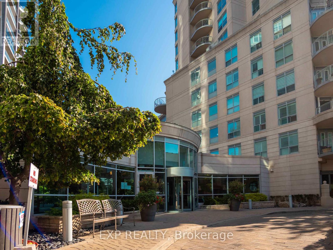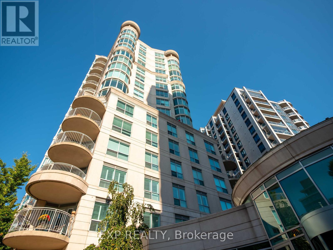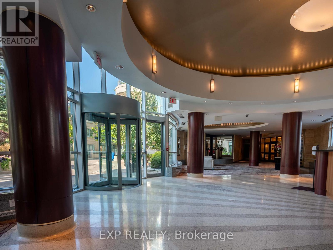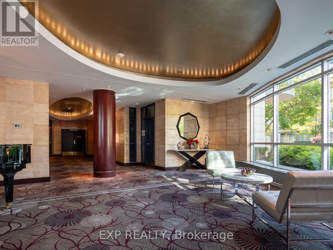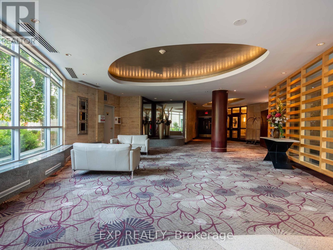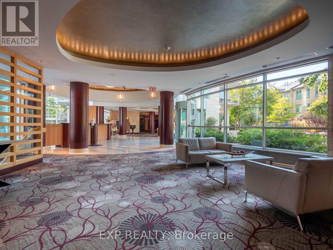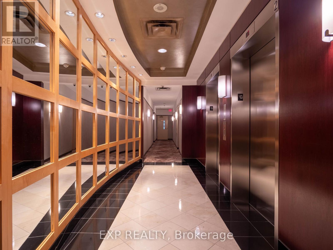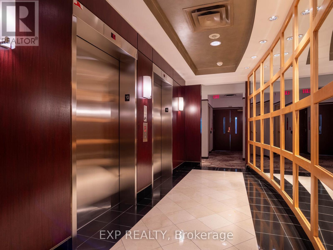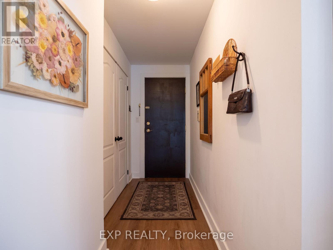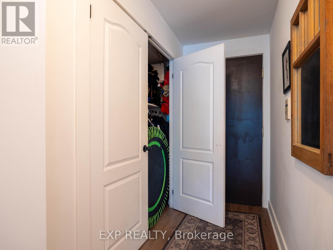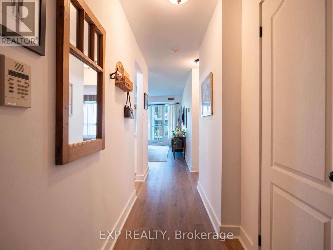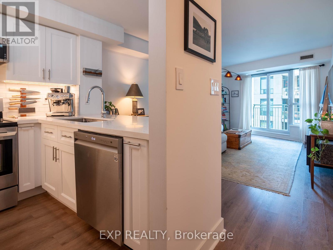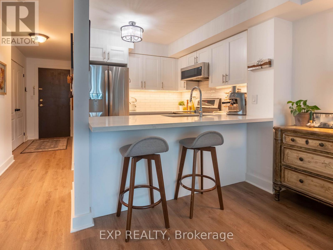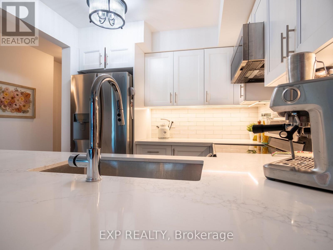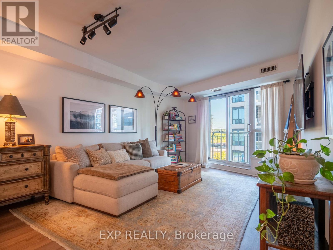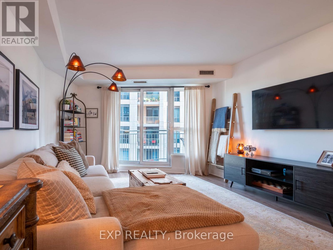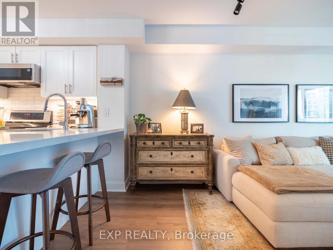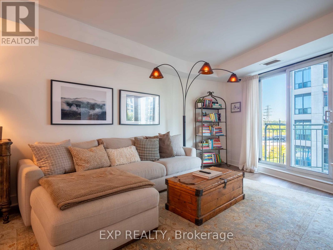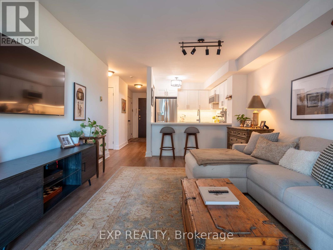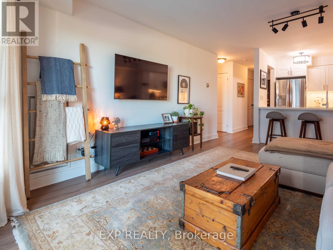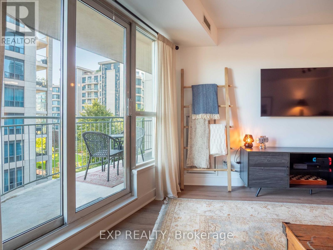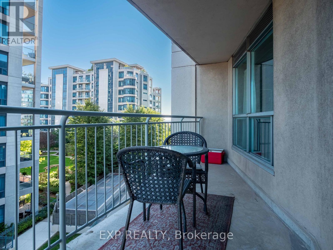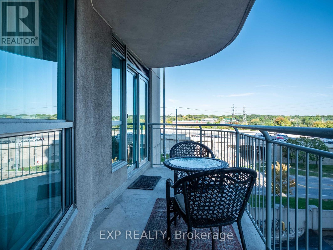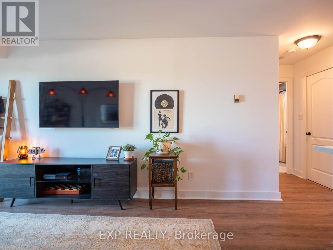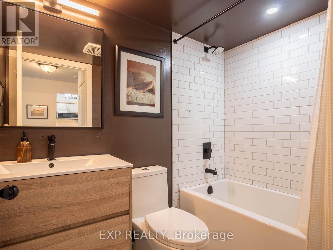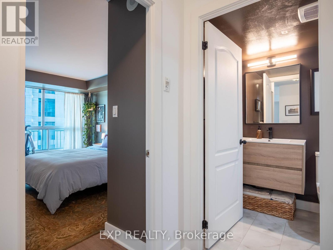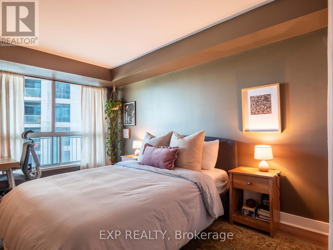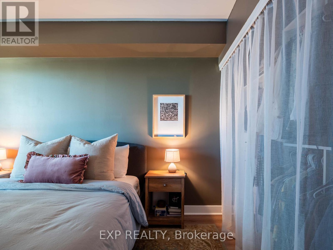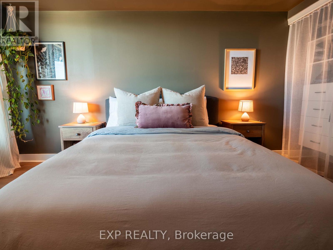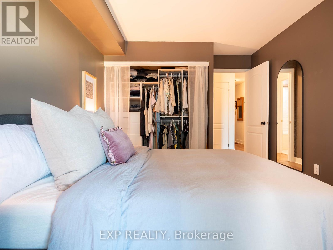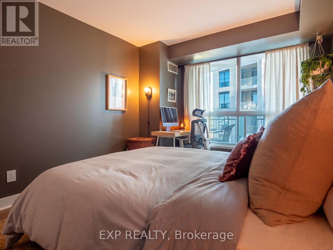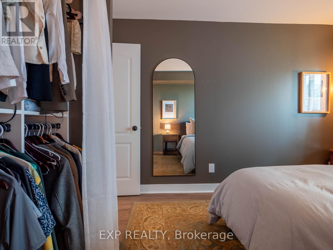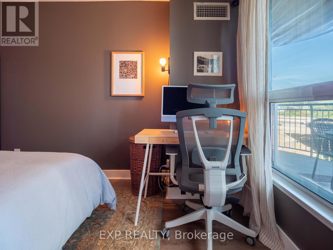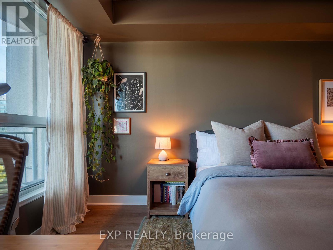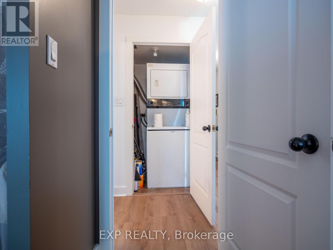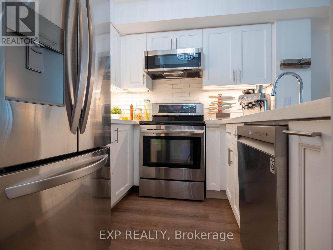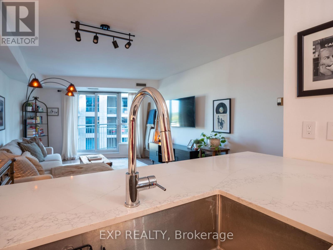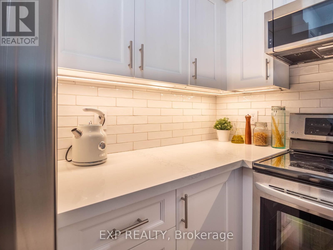501 - 2111 Lakeshore Boulevard W Toronto, Ontario M8V 4B2
$495,000Maintenance, Common Area Maintenance, Heat, Electricity, Insurance, Parking, Water
$643.27 Monthly
Maintenance, Common Area Maintenance, Heat, Electricity, Insurance, Parking, Water
$643.27 MonthlyLove at First Showing! Welcome to Suite 501 at 2111 Lake Shore Blvd W - a beautifully renovated, nearly 700 sq. ft. one-bedroom residence offering the perfect blend of style, comfort, and lakeside living. From the moment you step inside, you'll be impressed by the bright, open-concept layout enhanced by brand-new flooring, a modern chef-inspired kitchen with sleek cabinetry and upgraded finishes, and a spa-like bathroom designed for total relaxation.The generous living and dining area flows seamlessly to a spacious private balcony, where you can enjoy partial lake views and fresh breezes - the perfect spot for your morning coffee or evening unwind. The large bedroom provides ample closet space and a quiet retreat at the end of the day.Added convenience includes one parking space and a locker located close to the elevator, making daily life effortless. This stylish, move-in-ready suite is ideal for first-time buyers, professionals, downsizers, or savvy investors.Located steps from the waterfront, trails, transit, shops, restaurants, and with easy access to downtown Toronto, this is urban lakeside living at its best. Turnkey, polished, and ready to impress - a rare opportunity you don't want to miss. (id:60365)
Property Details
| MLS® Number | W12574612 |
| Property Type | Single Family |
| Community Name | Mimico |
| AmenitiesNearBy | Beach, Marina, Park, Public Transit |
| CommunityFeatures | Pets Allowed With Restrictions |
| Features | Balcony |
| ParkingSpaceTotal | 1 |
| ViewType | View |
| WaterFrontType | Waterfront |
Building
| BathroomTotal | 1 |
| BedroomsAboveGround | 1 |
| BedroomsTotal | 1 |
| Amenities | Exercise Centre, Party Room, Visitor Parking, Storage - Locker |
| Appliances | Dishwasher, Dryer, Stove, Washer, Window Coverings, Refrigerator |
| BasementType | None |
| CoolingType | Central Air Conditioning |
| ExteriorFinish | Concrete |
| FlooringType | Hardwood, Ceramic |
| HeatingFuel | Natural Gas |
| HeatingType | Forced Air |
| SizeInterior | 700 - 799 Sqft |
| Type | Apartment |
Parking
| Underground | |
| Garage |
Land
| Acreage | No |
| LandAmenities | Beach, Marina, Park, Public Transit |
Rooms
| Level | Type | Length | Width | Dimensions |
|---|---|---|---|---|
| Main Level | Living Room | 5.59 m | 3.6 m | 5.59 m x 3.6 m |
| Main Level | Dining Room | 5.59 m | 3.6 m | 5.59 m x 3.6 m |
| Main Level | Kitchen | 2.58 m | 2.46 m | 2.58 m x 2.46 m |
| Main Level | Primary Bedroom | 4.25 m | 3.1 m | 4.25 m x 3.1 m |
| Main Level | Bathroom | 2.11 m | 2.21 m | 2.11 m x 2.21 m |
https://www.realtor.ca/real-estate/29134905/501-2111-lakeshore-boulevard-w-toronto-mimico-mimico
Robert Piperni
Broker
4711 Yonge St 10th Flr, 106430
Toronto, Ontario M2N 6K8
George Karanopoulos
Broker
4711 Yonge St 10th Flr, 106430
Toronto, Ontario M2N 6K8

