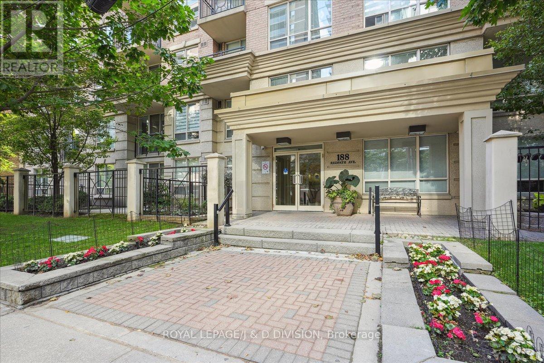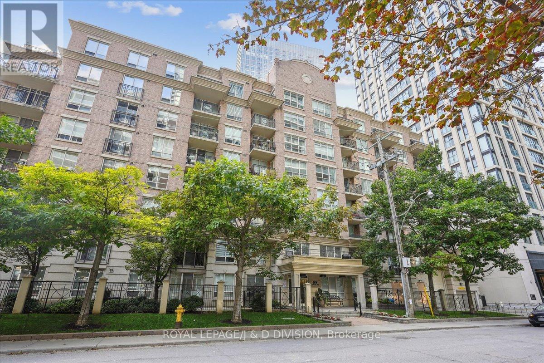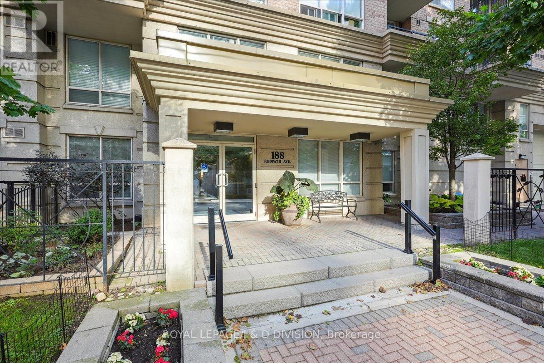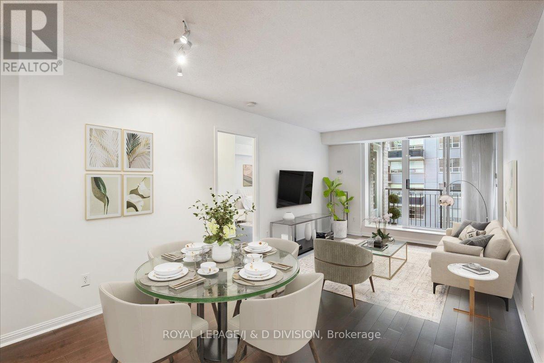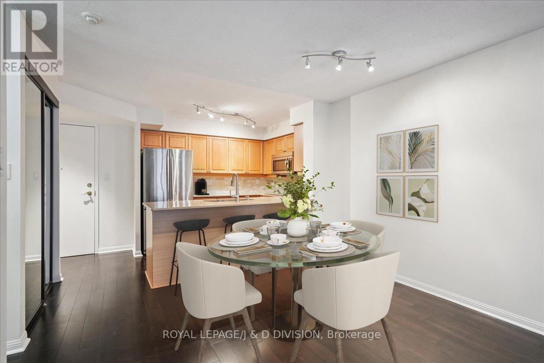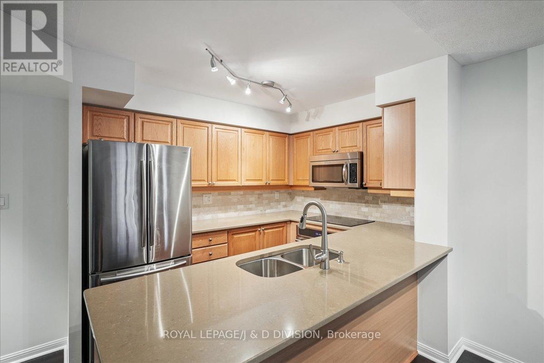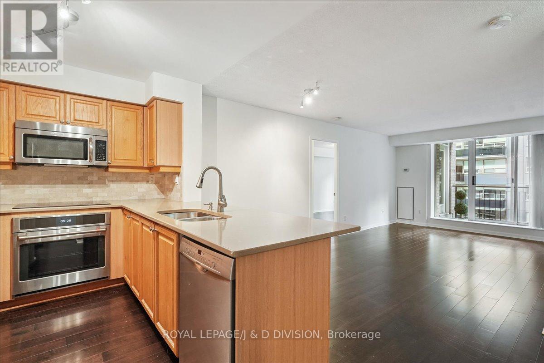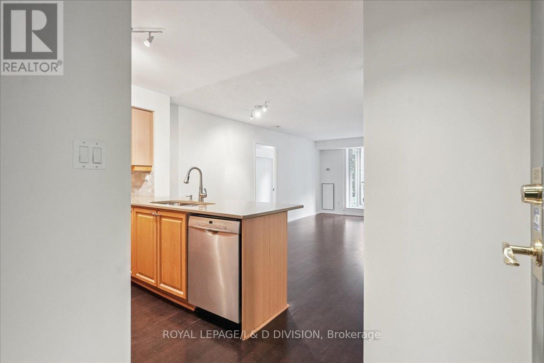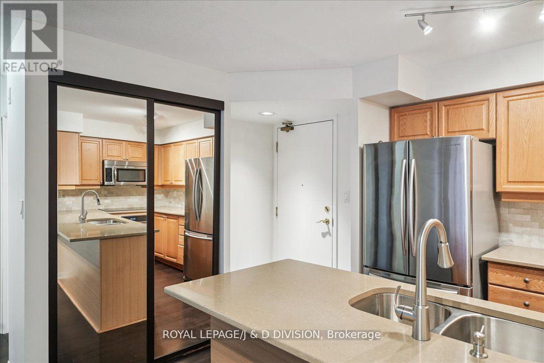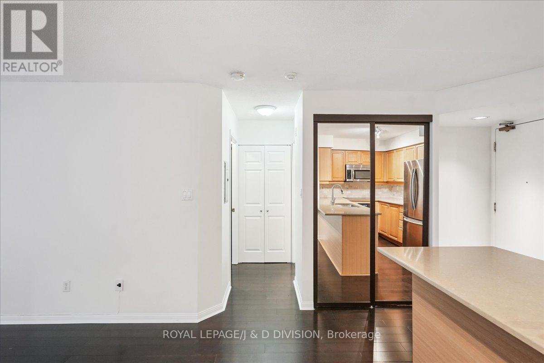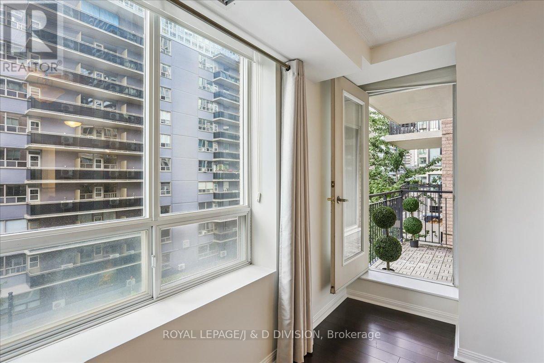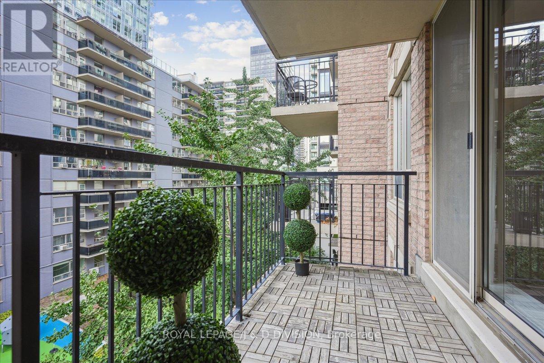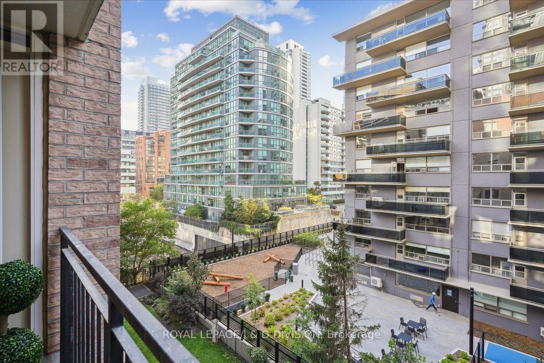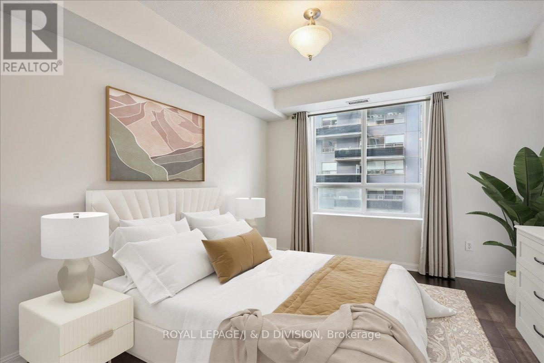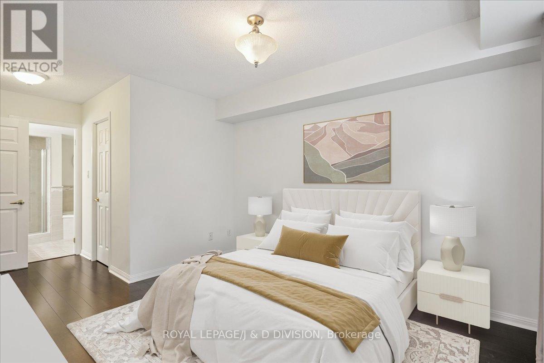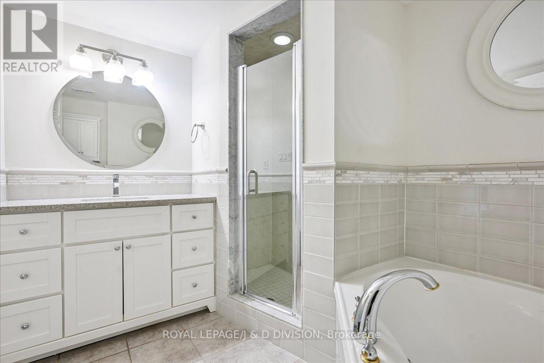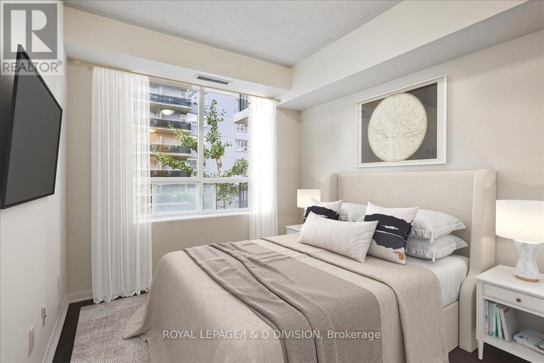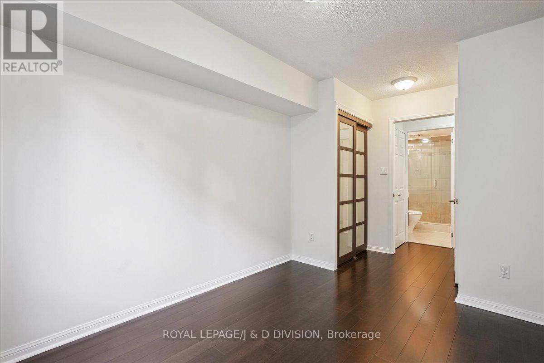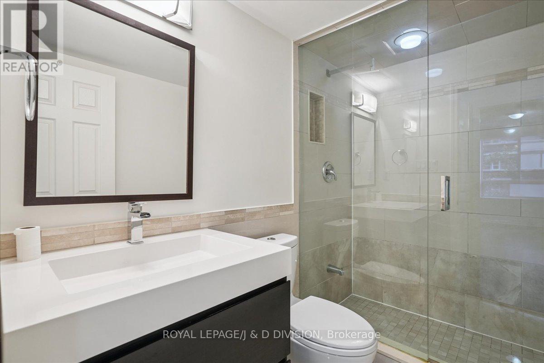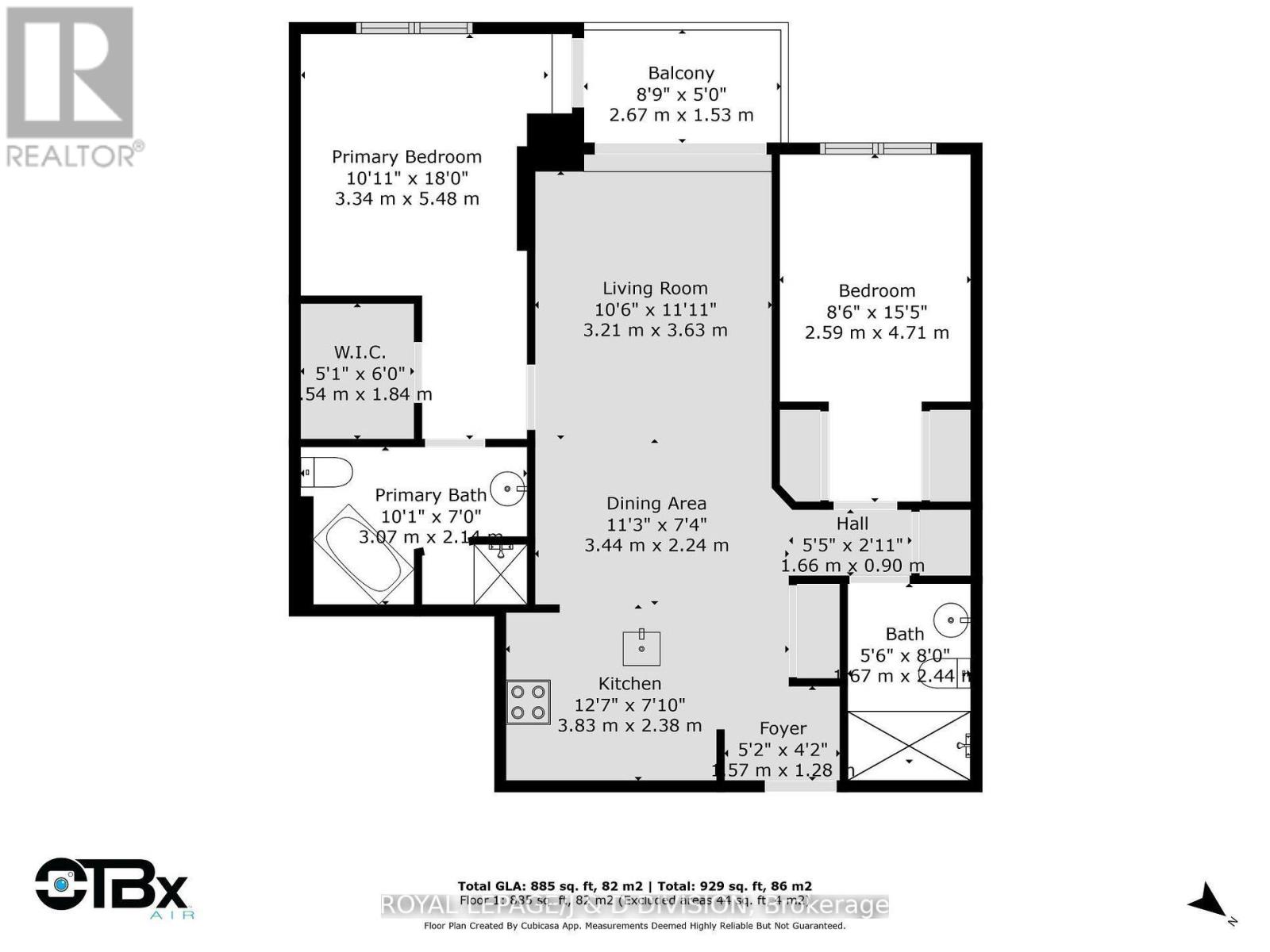501 - 188 Redpath Avenue Toronto, Ontario M4P 3J2
$649,900Maintenance, Heat, Common Area Maintenance, Insurance, Water
$1,047 Monthly
Maintenance, Heat, Common Area Maintenance, Insurance, Water
$1,047 MonthlyWelcome home to 900 square feet of beautiful living space in an established boutique building with spacious rooms & a great layout for long term comfort and happiness. From the private balcony enjoy tranquil, treed views and Western sunshine. The spacious kitchen shines with stainless steel appliances, Caesarstone counters, tumbled marble backsplash-with generous counter space for cooking and entertaining. Engineered hardwood floors flow seamlessly throughout, adding warmth and style. Both bathrooms spacious and well appointed. Nestled in a quiet, friendly building, this residence offers the perfect blend of serenity and convenience with just steps to the TTC, parks, restaurants and shopping. (id:60365)
Property Details
| MLS® Number | C12473617 |
| Property Type | Single Family |
| Community Name | Mount Pleasant West |
| AmenitiesNearBy | Hospital, Place Of Worship, Public Transit |
| CommunityFeatures | Pet Restrictions, Community Centre |
| Features | Balcony |
| ParkingSpaceTotal | 1 |
| ViewType | City View |
Building
| BathroomTotal | 2 |
| BedroomsAboveGround | 2 |
| BedroomsTotal | 2 |
| Amenities | Recreation Centre, Party Room, Storage - Locker, Security/concierge |
| Appliances | Garage Door Opener Remote(s), Dishwasher, Dryer, Stove, Washer, Window Coverings, Refrigerator |
| CoolingType | Central Air Conditioning |
| ExteriorFinish | Brick, Concrete |
| FireProtection | Alarm System, Monitored Alarm, Smoke Detectors |
| FlooringType | Hardwood |
| HeatingFuel | Natural Gas |
| HeatingType | Heat Pump |
| SizeInterior | 900 - 999 Sqft |
| Type | Apartment |
Parking
| Underground | |
| Garage |
Land
| Acreage | No |
| LandAmenities | Hospital, Place Of Worship, Public Transit |
Rooms
| Level | Type | Length | Width | Dimensions |
|---|---|---|---|---|
| Flat | Foyer | 1.53 m | 2.07 m | 1.53 m x 2.07 m |
| Flat | Living Room | 3.43 m | 3.7 m | 3.43 m x 3.7 m |
| Flat | Dining Room | 3.78 m | 2.74 m | 3.78 m x 2.74 m |
| Flat | Kitchen | 2.9 m | 2.49 m | 2.9 m x 2.49 m |
| Flat | Primary Bedroom | 3.8 m | 5.75 m | 3.8 m x 5.75 m |
| Flat | Bedroom 2 | 2.66 m | 4.49 m | 2.66 m x 4.49 m |
Lisa Graham
Salesperson
477 Mt. Pleasant Road
Toronto, Ontario M4S 2L9
Geeske W. Cruickshank
Salesperson
477 Mt. Pleasant Road
Toronto, Ontario M4S 2L9

