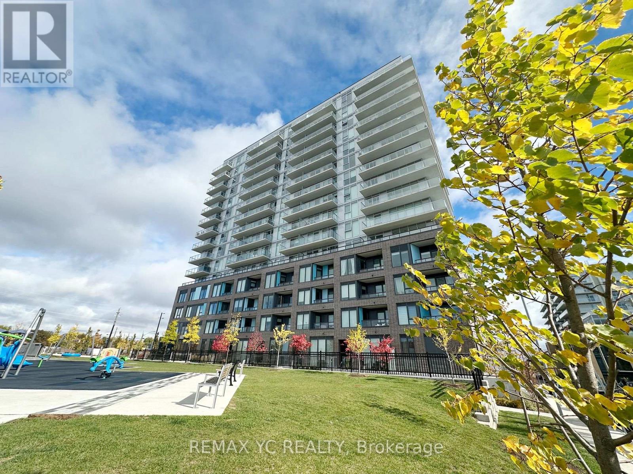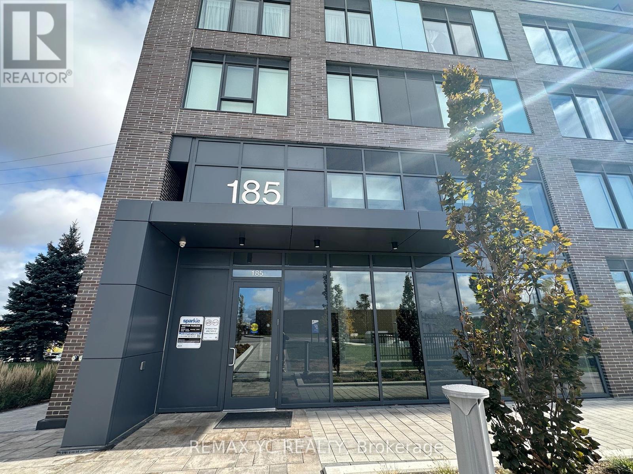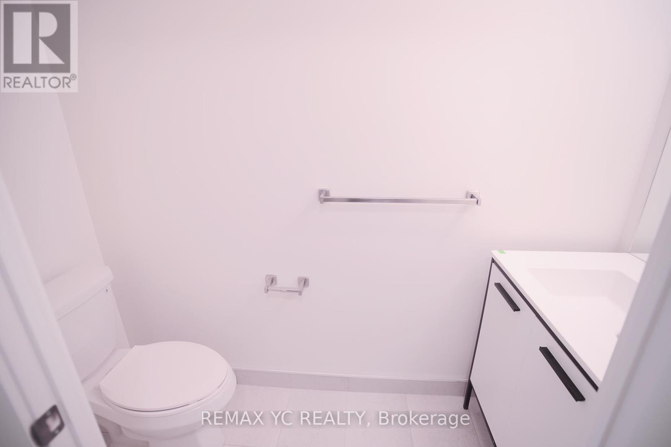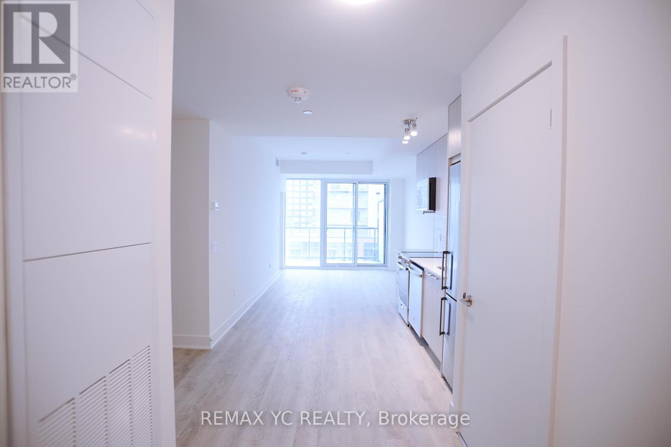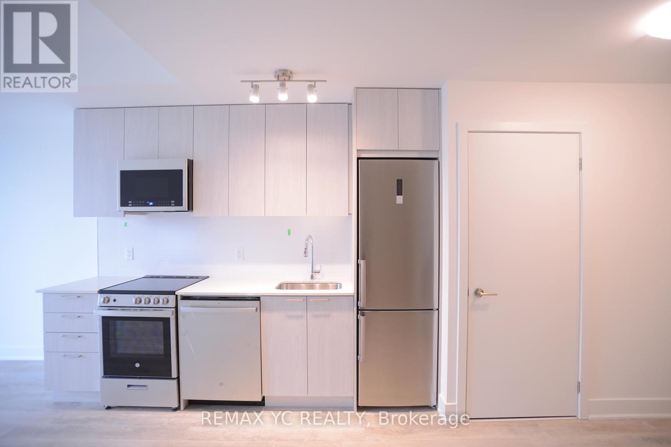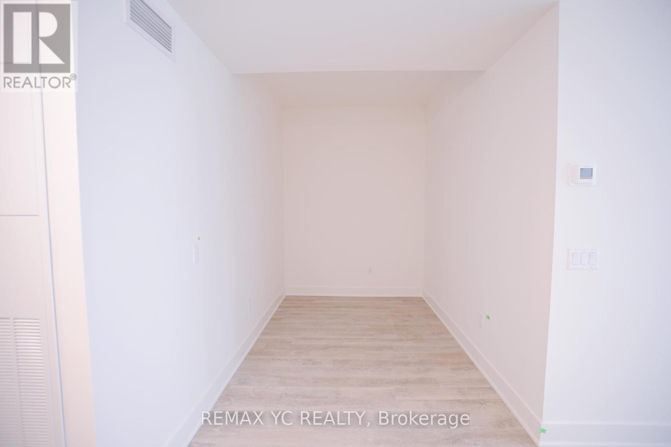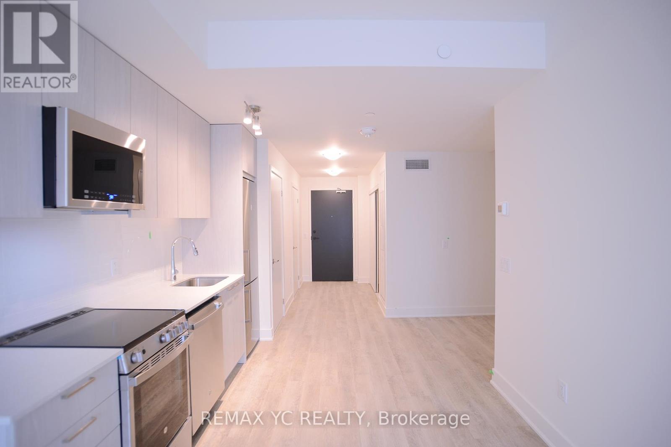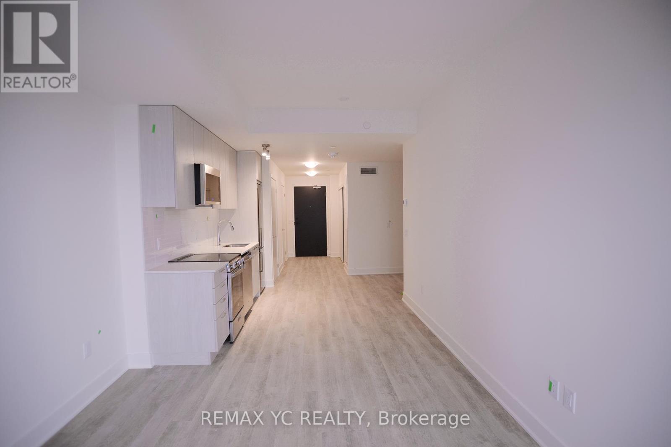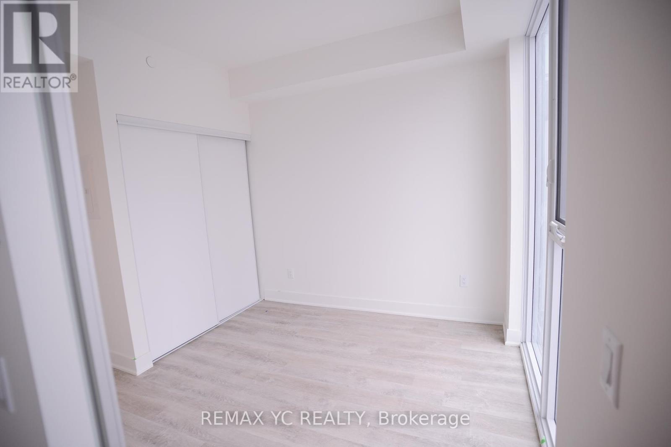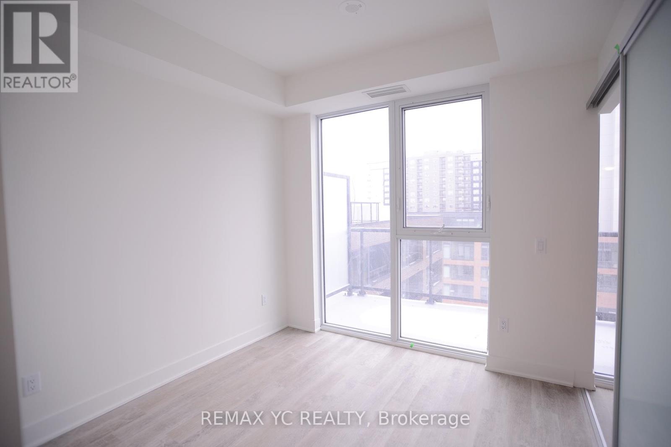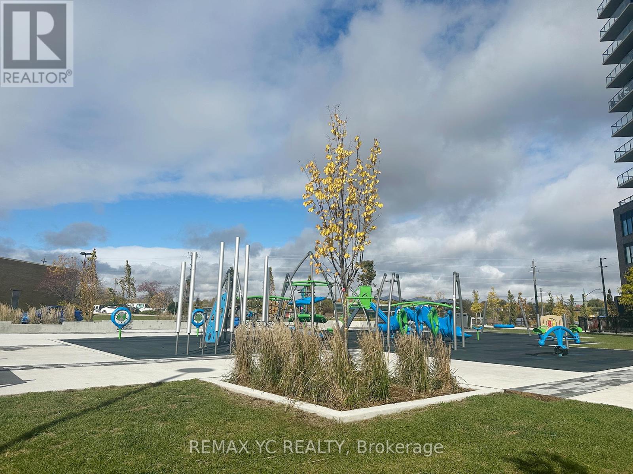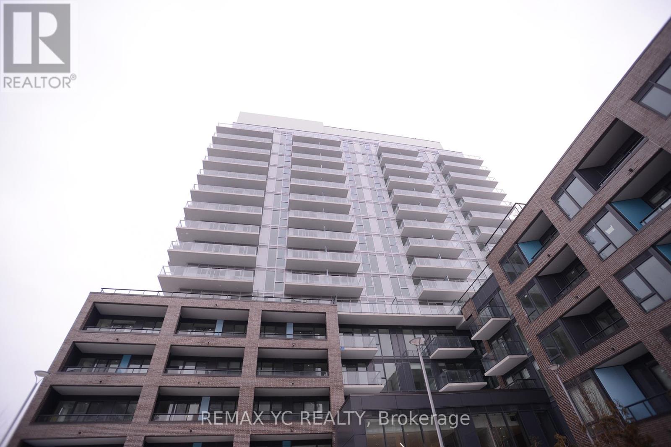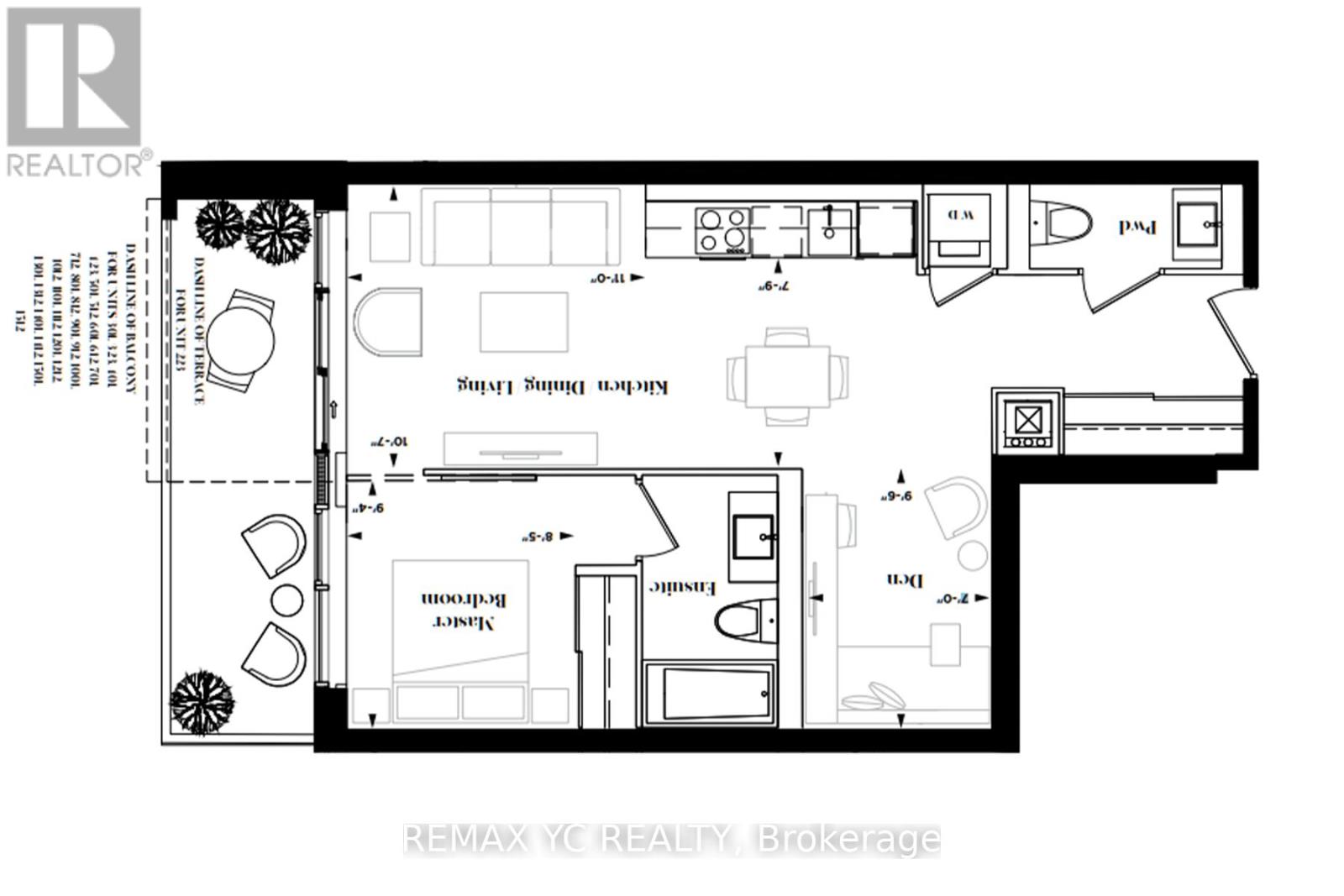501 - 185 Deerfield Road Newmarket, Ontario L3Y 0G7
$499,900Maintenance, Common Area Maintenance, Insurance, Parking
$606.63 Monthly
Maintenance, Common Area Maintenance, Insurance, Parking
$606.63 MonthlyWelcome to this elegant, 1-year-old 1+Den, 2 Bath suite offering 643 sq. ft. of thoughtfully designed living space plus east-facing balcony and one parking spot included. This bright and functional open-concept layout features 9 ft smooth ceilings, floor-to-ceiling windows, and luxury vinyl flooring throughout. The modern kitchen is equipped with stainless steel appliances, sleek quartz countertops, custom-designed cabinetry, and a ceramic backsplash - perfect for everyday living or entertaining. The spacious den can be used as a second bedroom or home office, offering great flexibility. Take advantage of The Davis's green building design, advanced security, and energy-efficient technology. Conveniently located just steps to Upper Canada Mall, Newmarket GO Station, public transit, shops, restaurants, parks, and medical facilities, with easy access to Hwy 404 and 400. (id:60365)
Property Details
| MLS® Number | N12488434 |
| Property Type | Single Family |
| Community Name | Central Newmarket |
| AmenitiesNearBy | Hospital, Park, Public Transit, Schools |
| CommunityFeatures | Pets Allowed With Restrictions, School Bus |
| Features | Balcony, Carpet Free |
| ParkingSpaceTotal | 1 |
| Structure | Playground |
Building
| BathroomTotal | 2 |
| BedroomsAboveGround | 1 |
| BedroomsBelowGround | 1 |
| BedroomsTotal | 2 |
| Age | 0 To 5 Years |
| Amenities | Security/concierge, Exercise Centre, Party Room, Visitor Parking |
| Appliances | Dishwasher, Dryer, Microwave, Stove, Washer, Window Coverings, Refrigerator |
| BasementType | None |
| CoolingType | Central Air Conditioning |
| ExteriorFinish | Concrete |
| FlooringType | Vinyl |
| HalfBathTotal | 1 |
| HeatingFuel | Electric |
| HeatingType | Heat Pump, Not Known |
| SizeInterior | 600 - 699 Sqft |
| Type | Apartment |
Parking
| Underground | |
| Garage |
Land
| Acreage | No |
| LandAmenities | Hospital, Park, Public Transit, Schools |
Rooms
| Level | Type | Length | Width | Dimensions |
|---|---|---|---|---|
| Main Level | Living Room | 3.35 m | 3.23 m | 3.35 m x 3.23 m |
| Main Level | Dining Room | 3.35 m | 2.26 m | 3.35 m x 2.26 m |
| Main Level | Kitchen | 3.35 m | 2.36 m | 3.35 m x 2.36 m |
| Main Level | Bedroom | 2.57 m | 2.84 m | 2.57 m x 2.84 m |
| Main Level | Den | 2.9 m | 2.1 m | 2.9 m x 2.1 m |
Jay Kim
Salesperson

