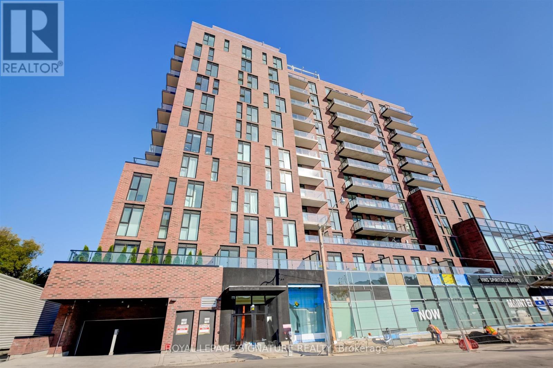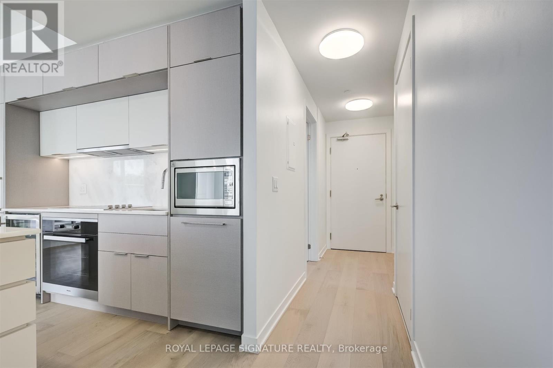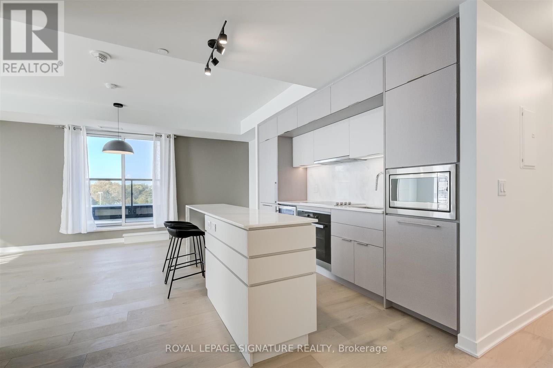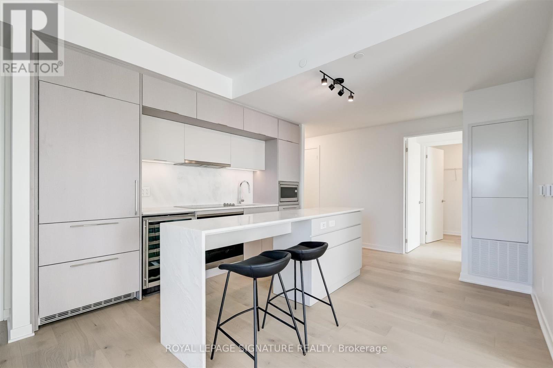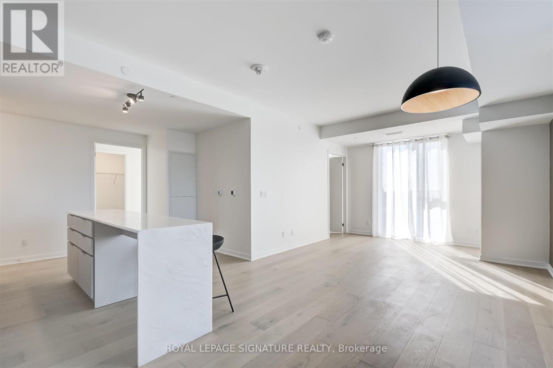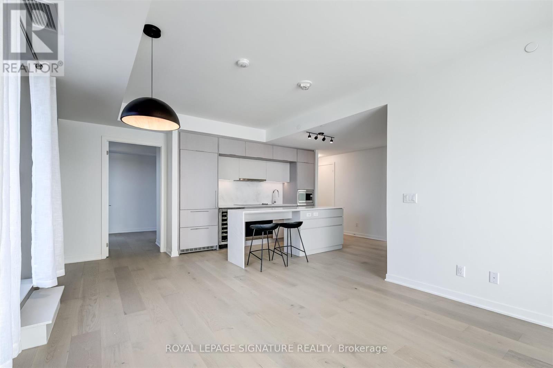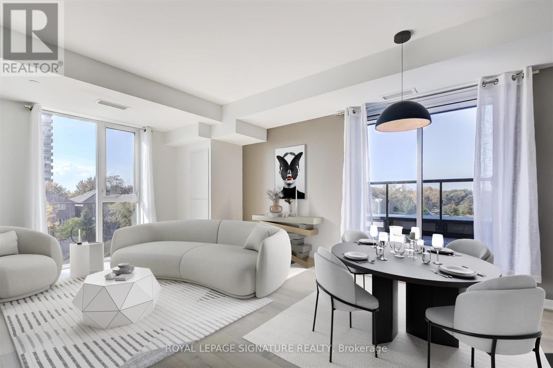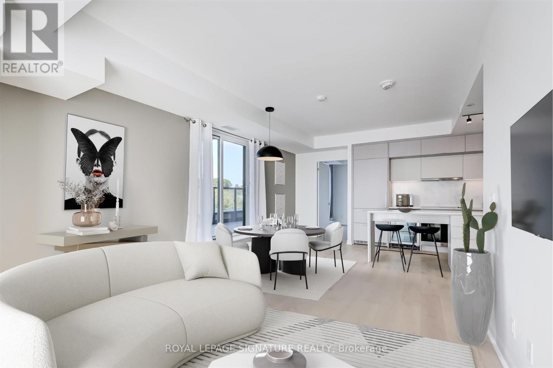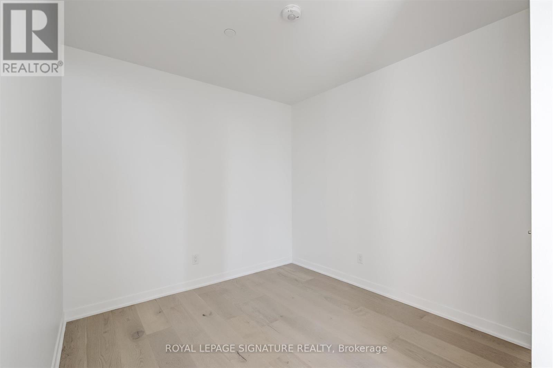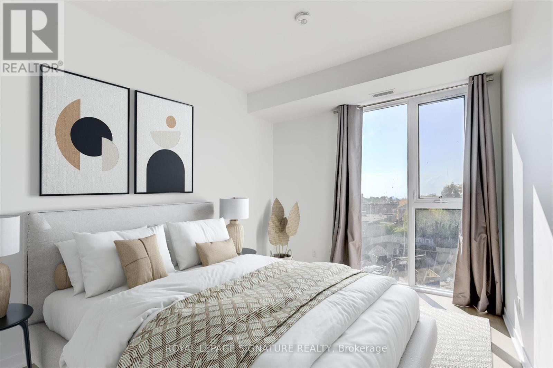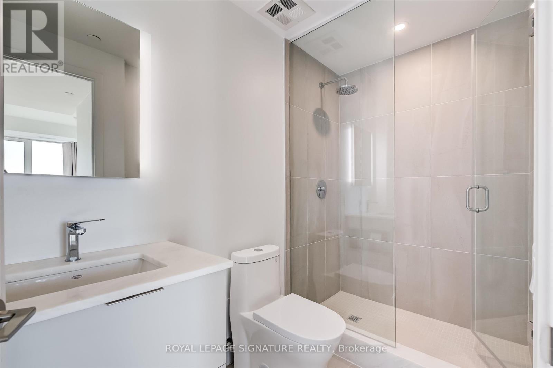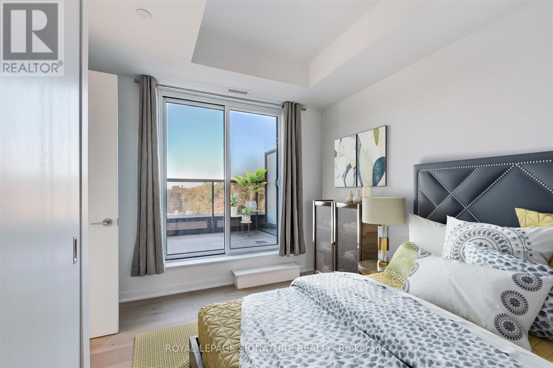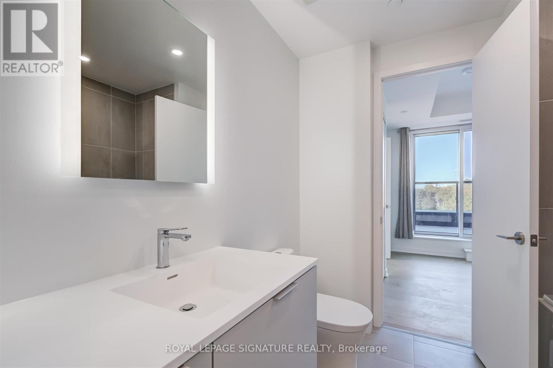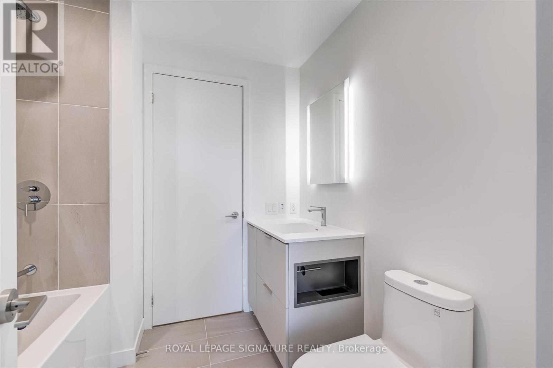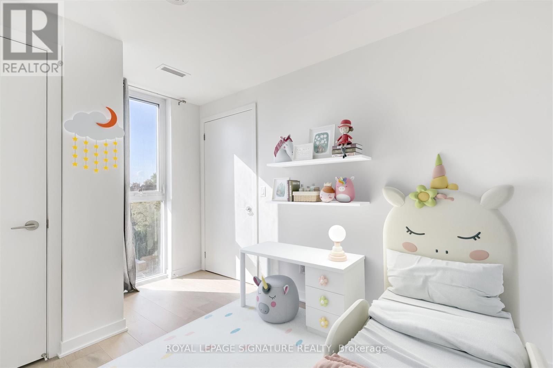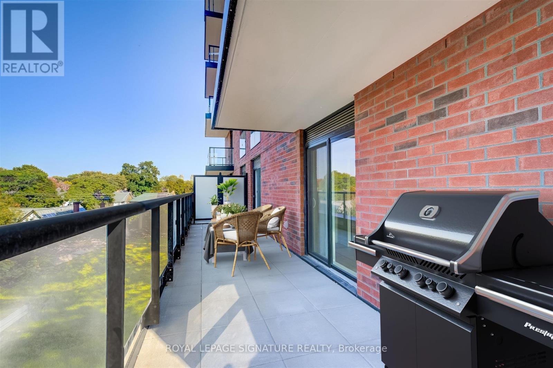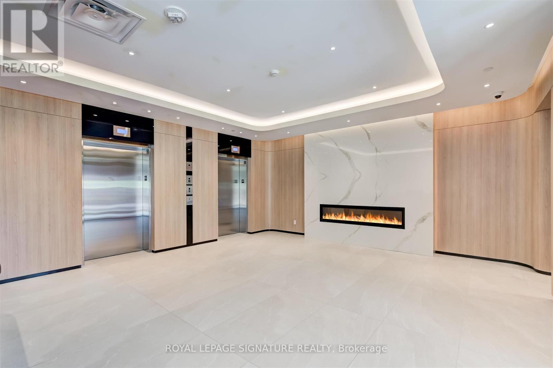501 - 185 Alberta Avenue Toronto, Ontario M6C 0A5
$4,200 Monthly
Outstanding location and lifestyle on St. Clair West! This bright and airy 3-bedroom corner suite offers generous space, modern finishes, and an effortless connection to the best of the neighbourhood. The open-concept living and dining area is ideal for entertaining or relaxing, complemented by a sleek kitchen with a large centre island and integrated appliances. The primary suite impresses with an oversized walk-in closet and spa-like ensuite with luxe finishes. Two additional bedrooms, one with a semi-ensuite bath, offer flexibility for family, guests, or a home office. Set within a welcoming community, just a short stroll to St. Clair West's top restaurants, cafés, boutiques, excellent schools, green parks, and local favourites like Wychwood Barns. Residents enjoy access to premium building amenities including a fitness studio, indoor/outdoor multi-purpose lounge, large rooftop terrace with skyline views, co-working space, social lounge, and 24-hour concierge. 1 Parking, 1 Locker and High Speed Internet included! (id:60365)
Property Details
| MLS® Number | C12476958 |
| Property Type | Single Family |
| Community Name | Oakwood Village |
| AmenitiesNearBy | Public Transit |
| CommunityFeatures | Pets Not Allowed |
| Features | Balcony |
| ParkingSpaceTotal | 1 |
Building
| BathroomTotal | 2 |
| BedroomsAboveGround | 3 |
| BedroomsTotal | 3 |
| Amenities | Security/concierge, Exercise Centre, Party Room, Storage - Locker |
| BasementType | None |
| CoolingType | Central Air Conditioning |
| ExteriorFinish | Concrete |
| FlooringType | Hardwood |
| HeatingFuel | Natural Gas |
| HeatingType | Forced Air |
| SizeInterior | 1000 - 1199 Sqft |
| Type | Apartment |
Parking
| Underground | |
| Garage |
Land
| Acreage | No |
| LandAmenities | Public Transit |
Rooms
| Level | Type | Length | Width | Dimensions |
|---|---|---|---|---|
| Flat | Living Room | 3.42 m | 3.42 m x Measurements not available | |
| Flat | Dining Room | 3.42 m | 3.42 m x Measurements not available | |
| Flat | Kitchen | 4.16 m | 4.16 m x Measurements not available | |
| Flat | Primary Bedroom | 3.55 m | 3.55 m x Measurements not available | |
| Flat | Bedroom 2 | 3.22 m | 3.22 m x Measurements not available | |
| Flat | Bedroom 3 | 3.04 m | 3.04 m x Measurements not available |
Jennifer Anne Greenberg
Broker
8 Sampson Mews Suite 201 The Shops At Don Mills
Toronto, Ontario M3C 0H5

