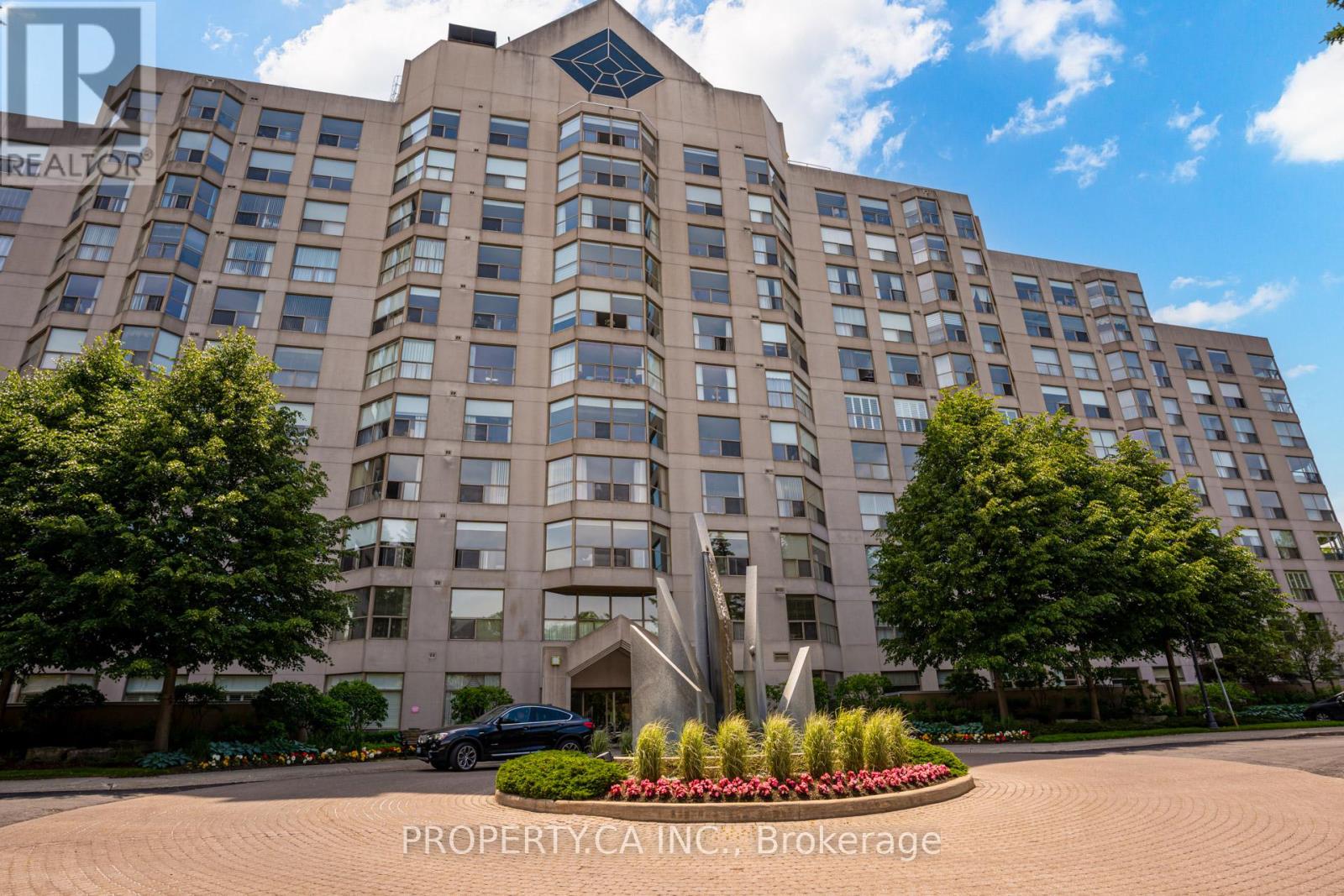501 - 1700 The Collegeway Mississauga, Ontario L5L 4M2
$869,900Maintenance, Heat, Electricity, Water, Cable TV, Common Area Maintenance, Insurance, Parking
$1,445.17 Monthly
Maintenance, Heat, Electricity, Water, Cable TV, Common Area Maintenance, Insurance, Parking
$1,445.17 MonthlyExperience sophisticated living in the prestigious Canyon Springs, where serene nature meets modern elegance. Backing onto a tranquil ravine and surrounded by lush greenery, this beautifully renovated 2-bedroom + den suite offers a peaceful retreat with every comfort and convenience at your doorstep. Fully renovated from top to bottom in 2011, this meticulously maintained suite features hardwood flooring throughout, porcelain tiles in the hallway and bathrooms, and California shutters that complement the abundance of natural light. The eat-in kitchen boasts stainless steel appliances, abundant cabinetry, a pantry, and timeless design touches including brushed nickel hardware. The large primary bedroom includes a walk-in closet and a sleek ensuite bath, while the second bedroom is perfect for guests or flexible use. The full-size den offers endless possibilities for a home office, studio, or cozy reading nook. Both bathrooms are updated with quartz countertops and modern finishes, and ensuite laundry adds convenience. All utilities are included, plus Rogers cable and internet, offering true all-inclusive living. Canyon Springs is known for its exceptional amenities: Indoor pool, Hot tub, Fitness centre, Outdoor mini-putt, BBQ area, Party room, Billiards, Library, 24-hour concierge and ample visitor parking and attentive on-site management. Located minutes from scenic trails, parks, top-rated schools, shopping, dining, and public transit, this home offers more than just a place to live its a lifestyle. (id:60365)
Property Details
| MLS® Number | W12229039 |
| Property Type | Single Family |
| Community Name | Erin Mills |
| AmenitiesNearBy | Hospital, Park, Place Of Worship, Public Transit, Schools |
| CommunityFeatures | Pet Restrictions |
| Features | Ravine, Carpet Free, In Suite Laundry |
| ParkingSpaceTotal | 2 |
| PoolType | Indoor Pool |
Building
| BathroomTotal | 2 |
| BedroomsAboveGround | 2 |
| BedroomsBelowGround | 1 |
| BedroomsTotal | 3 |
| Amenities | Security/concierge, Exercise Centre, Party Room, Visitor Parking, Storage - Locker |
| Appliances | Dishwasher, Dryer, Stove, Washer, Window Coverings, Refrigerator |
| CoolingType | Central Air Conditioning |
| ExteriorFinish | Brick |
| FlooringType | Hardwood, Tile |
| HeatingFuel | Natural Gas |
| HeatingType | Forced Air |
| SizeInterior | 1400 - 1599 Sqft |
| Type | Apartment |
Parking
| Underground | |
| Garage |
Land
| Acreage | No |
| LandAmenities | Hospital, Park, Place Of Worship, Public Transit, Schools |
Rooms
| Level | Type | Length | Width | Dimensions |
|---|---|---|---|---|
| Main Level | Living Room | 5.3 m | 6.1 m | 5.3 m x 6.1 m |
| Main Level | Den | 2.4 m | 2.9 m | 2.4 m x 2.9 m |
| Main Level | Primary Bedroom | 4.6 m | 3.8 m | 4.6 m x 3.8 m |
| Main Level | Bedroom 2 | 3.6 m | 2.5 m | 3.6 m x 2.5 m |
| Main Level | Kitchen | 4.4 m | 2.6 m | 4.4 m x 2.6 m |
| Main Level | Solarium | 2.9 m | 2.6 m | 2.9 m x 2.6 m |
| Main Level | Foyer | 1.3 m | 1.8 m | 1.3 m x 1.8 m |
Chemica Anderson
Salesperson
3 Robert Speck Pkwy #100
Mississauga, Ontario L4Z 2G5




































