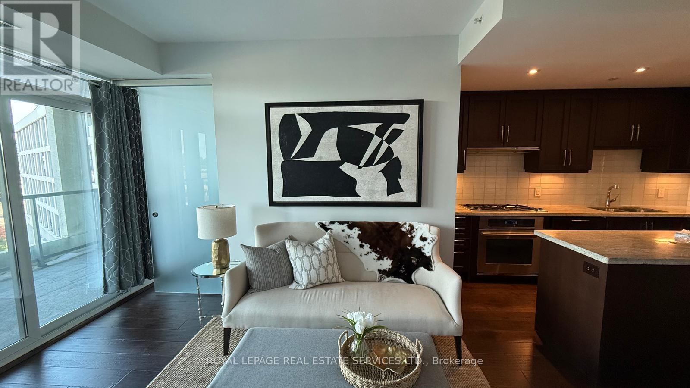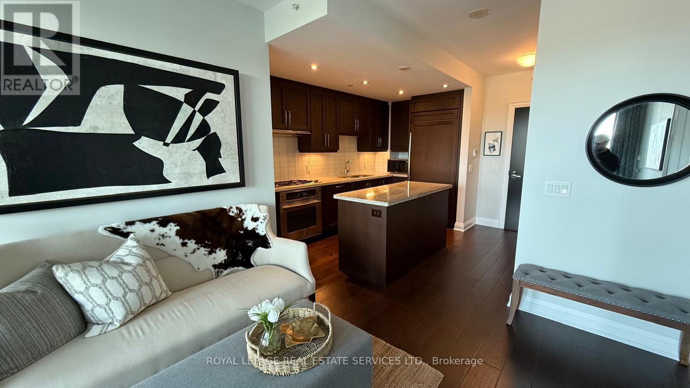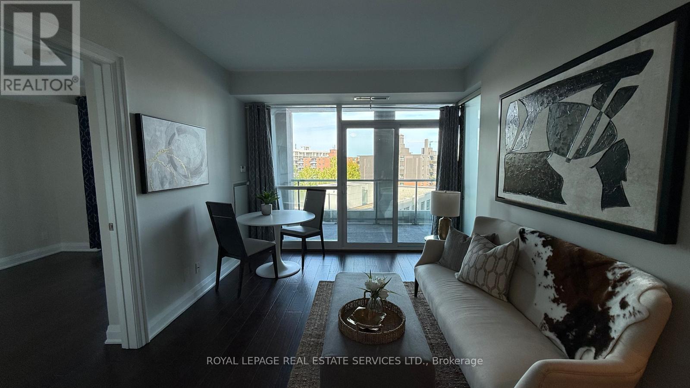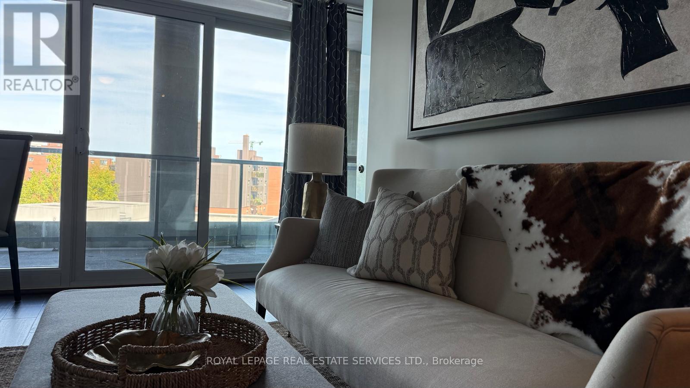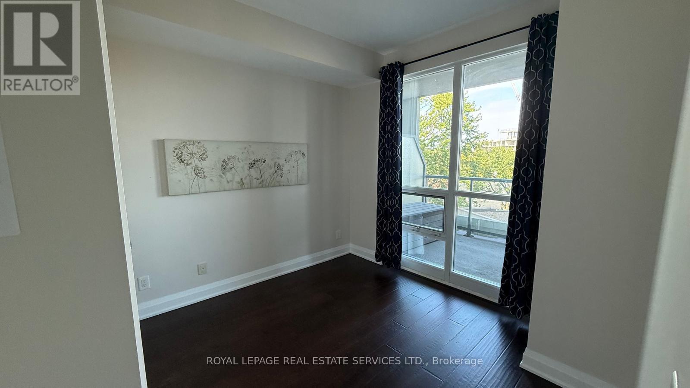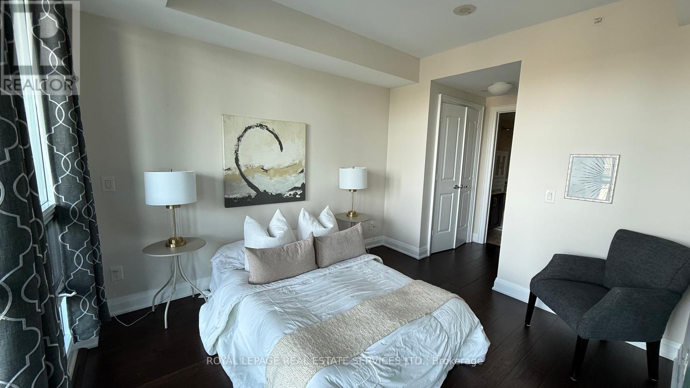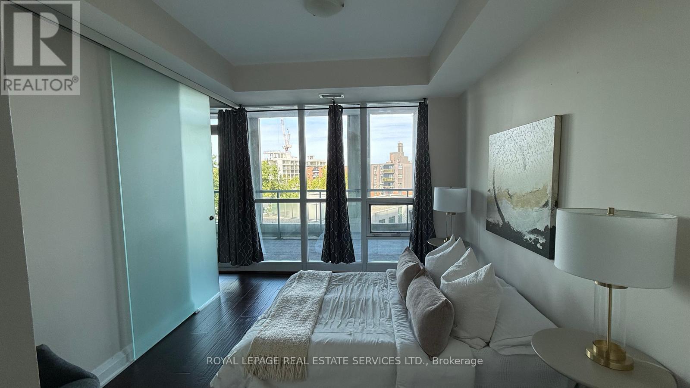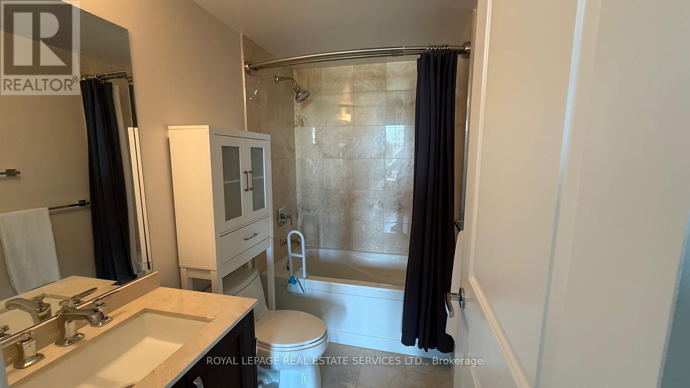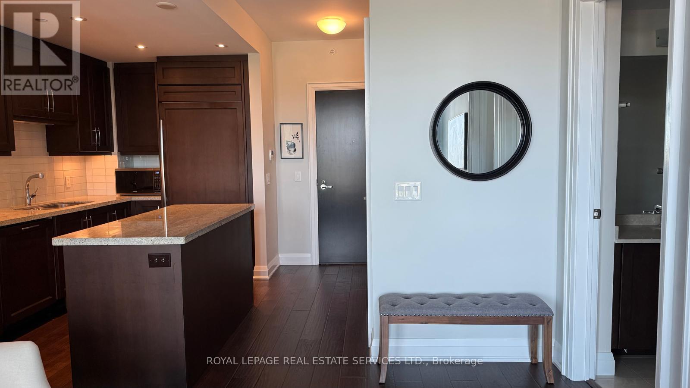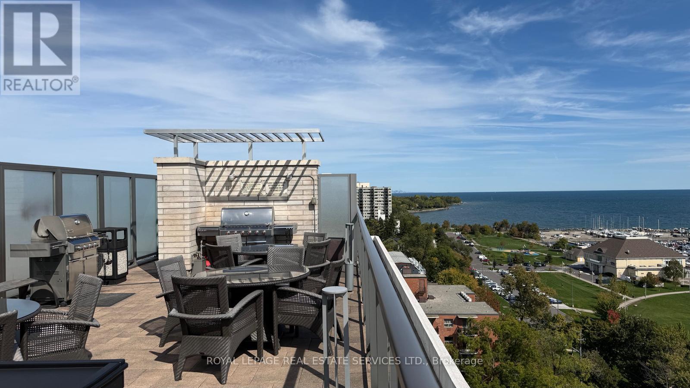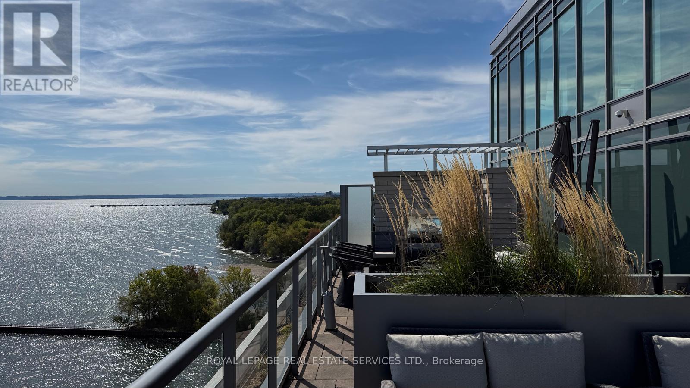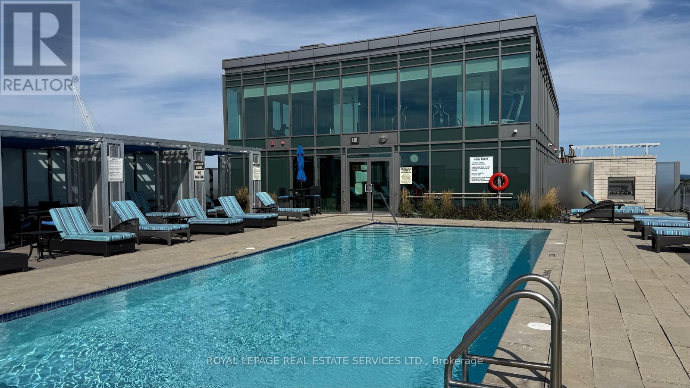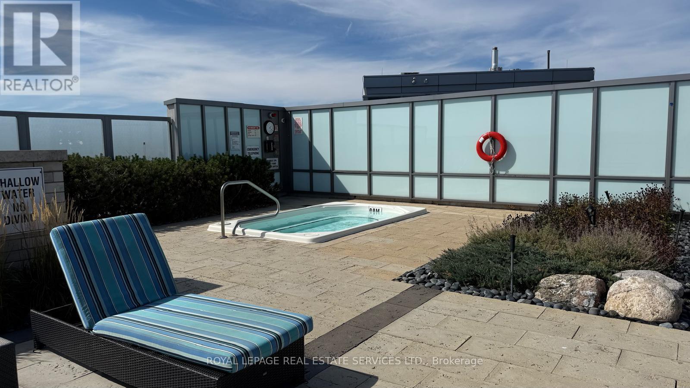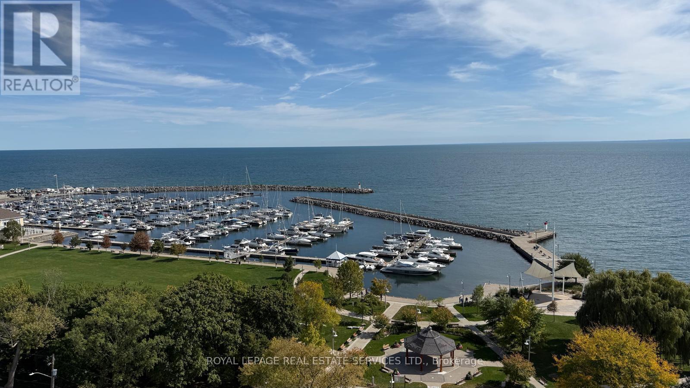501 - 11 Bronte Road Oakville, Ontario L6L 0E1
$3,200 Monthly
Welcome to The Shores Luxurious Lakeside Living in Bronte Harbour!Experience upscale waterfront living in this stunning suite located in the heart of vibrant Bronte Harbour. Offering over 700 sq. ft. of refined living space, this exceptional 2-bedroom, 2-bath residence combines elegance, comfort, and convenience just steps from the lake, marina, fine dining, and boutique shopping.The open-concept layout features 9-ft ceilings, floor-to-ceiling windows, and engineered hardwood flooring throughout. The gourmet kitchen is a chefs dream with a large working island, high-end integrated appliances, gas cooktop, and granite countertops. The spacious primary bedroom includes a 4-piece ensuite, while the second bedroom is complemented by a 3-piece main bath.Step out to your expansive 234 sq. ft. terrace perfect for entertaining or simply relaxing while enjoying the lakeside ambiance.Enjoy resort-style amenities including a fitness centre, party room, games room with billiards, guest suite, car wash, and 24-hour concierge service.Fall in love with The Shores where luxury meets the lakefront lifestyle. (id:60365)
Property Details
| MLS® Number | W12509620 |
| Property Type | Single Family |
| Community Name | 1001 - BR Bronte |
| AmenitiesNearBy | Marina |
| CommunityFeatures | Pets Allowed With Restrictions |
| Easement | Unknown |
| Features | In Suite Laundry |
| ParkingSpaceTotal | 1 |
| WaterFrontType | Waterfront |
Building
| BathroomTotal | 2 |
| BedroomsAboveGround | 2 |
| BedroomsTotal | 2 |
| Amenities | Storage - Locker |
| Appliances | Dishwasher, Dryer, Stove, Washer, Refrigerator |
| BasementType | None |
| CoolingType | Central Air Conditioning |
| ExteriorFinish | Brick |
| HeatingFuel | Natural Gas |
| HeatingType | Forced Air |
| SizeInterior | 700 - 799 Sqft |
| Type | Apartment |
Parking
| Underground | |
| Garage |
Land
| AccessType | Public Road, Public Docking |
| Acreage | No |
| LandAmenities | Marina |
Rooms
| Level | Type | Length | Width | Dimensions |
|---|---|---|---|---|
| Main Level | Kitchen | 2.13 m | 3.94 m | 2.13 m x 3.94 m |
| Main Level | Living Room | 3.15 m | 4.85 m | 3.15 m x 4.85 m |
| Main Level | Primary Bedroom | 3.05 m | 4.85 m | 3.05 m x 4.85 m |
| Main Level | Bedroom 2 | 3.06 m | 3.33 m | 3.06 m x 3.33 m |
| Main Level | Laundry Room | Measurements not available |
https://www.realtor.ca/real-estate/29067431/501-11-bronte-road-oakville-br-bronte-1001-br-bronte
Samer Hamze
Salesperson
231 Oak Park #400b
Oakville, Ontario L6H 7S8

