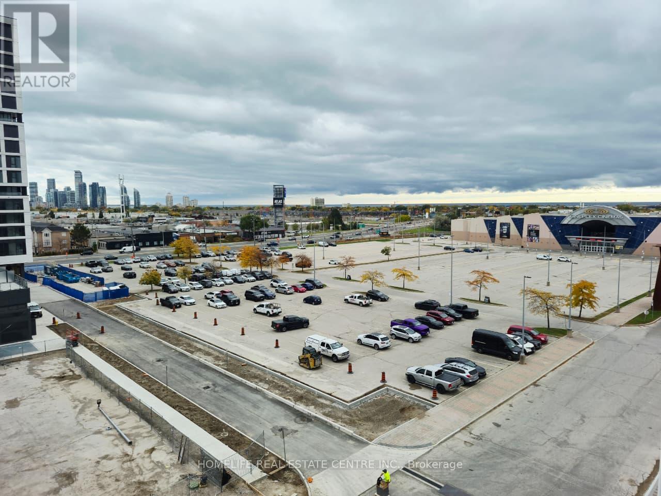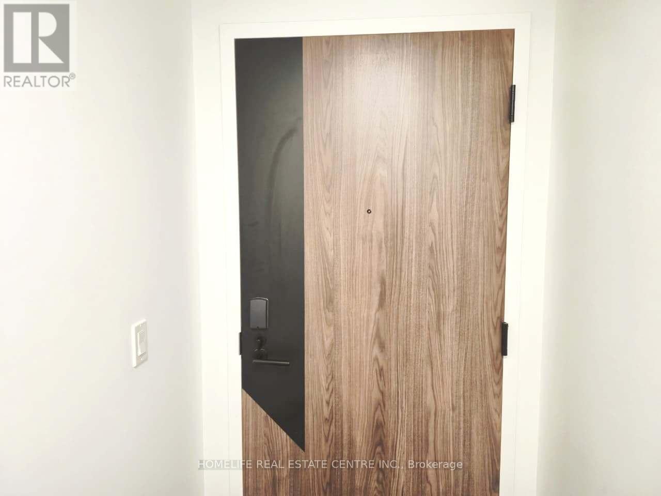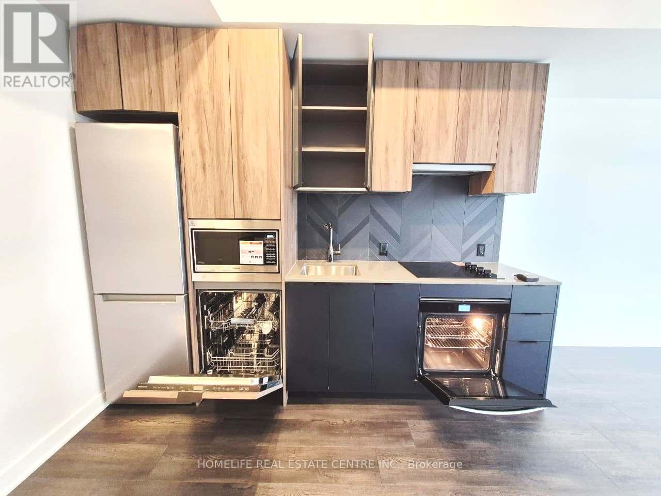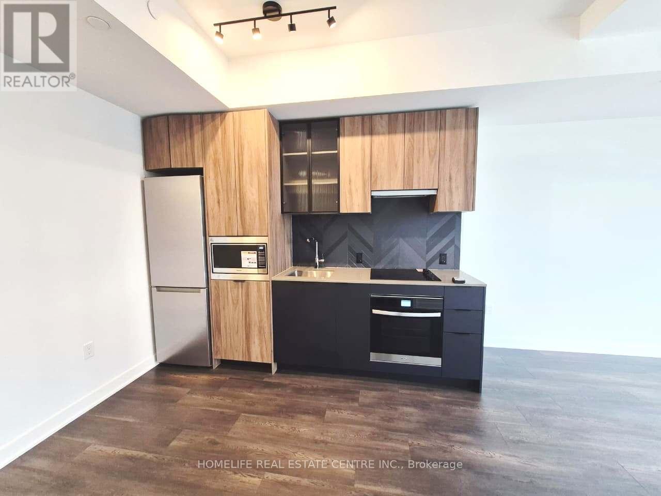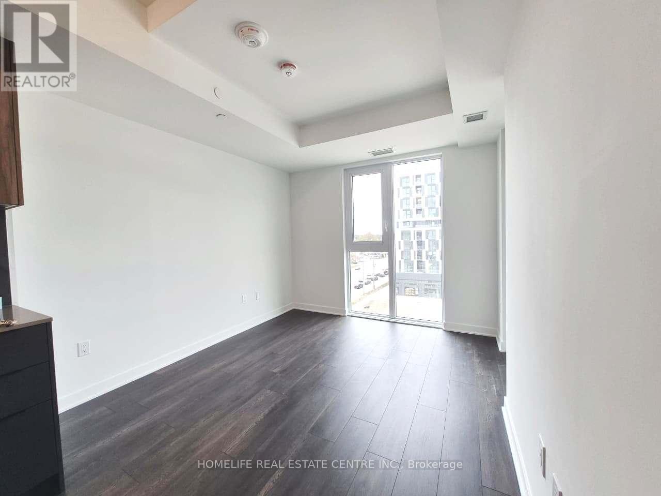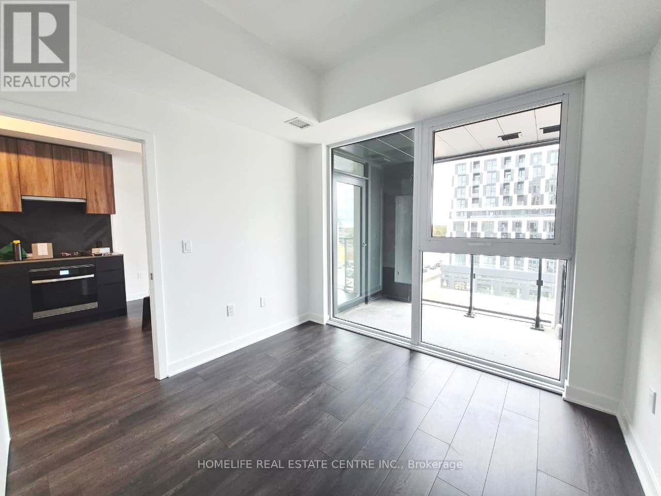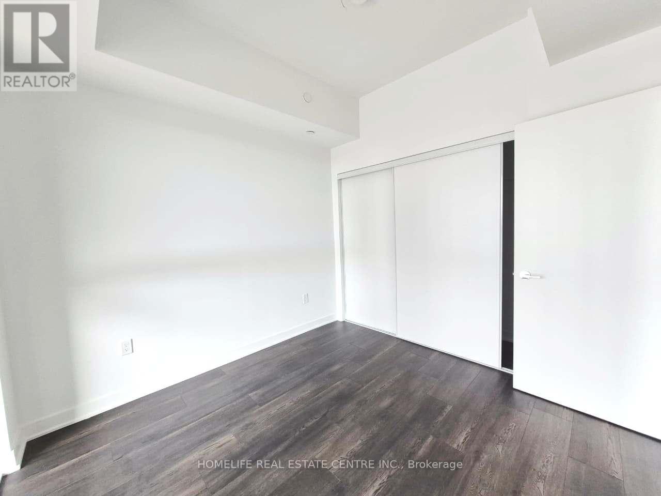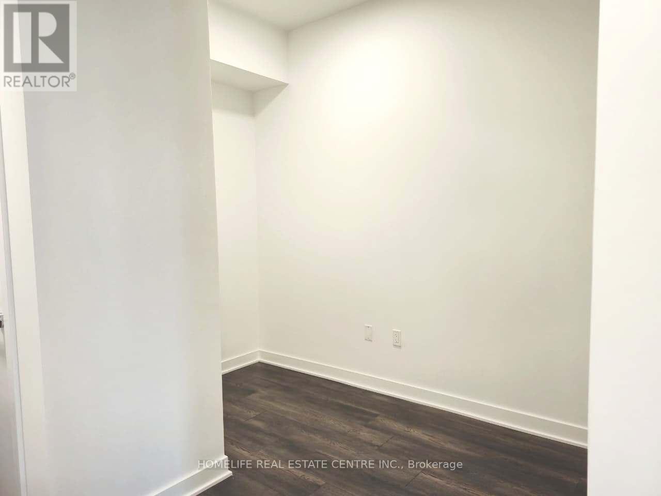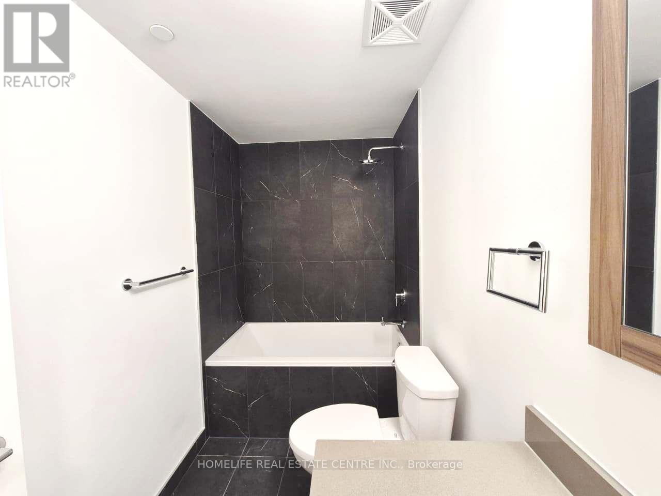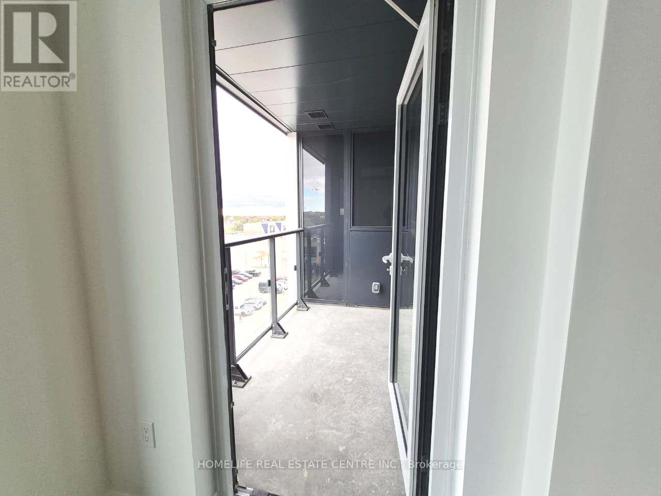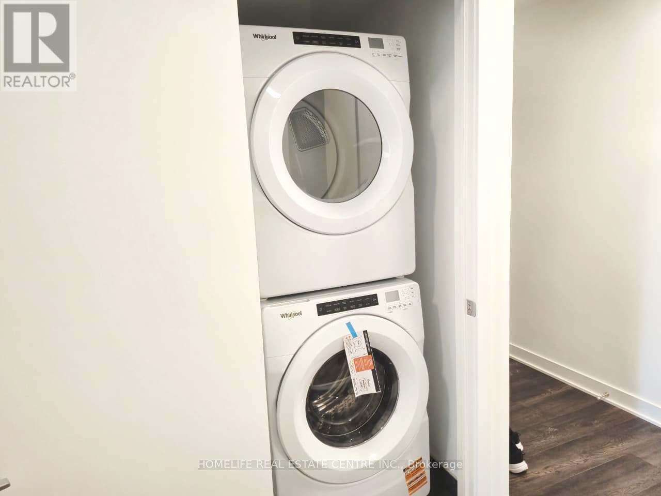501 - 1037 The Queensway Toronto, Ontario M8Z 6C7
$2,400 Monthly
Welcome To The Verge Condos Where Modern Design, Luxury, Innovation, And Unmatched Convenience Come Together. Residents Enjoy An Impressive Selection Of Amenities, Including A Concierge Service, Fitness Studio, Party Room, Recreation Room And A Dedicated Visitor's Parking Area.Be The First To Call This BRAND NEW 1-Bedroom Plus Den Suite Your Home. This Unit Has Premium Finish Faucets, Appliances and many more. This Bright East-Facing Unit Enjoy unobstructed panoramic views with all-day natural light and a clear view of the CN Tower from your private balcony. The Open-Concept Floor Plan Seamlessly Integrates A Versatile Den, Perfect For A Home Office, Creative Studio, Or Guest Area. The Spacious Kitchen Has Stainless Steel Appliances,And Generous Cabinetry - Combining Elegance With Practicality. ONE PARKING SPACE And INTERNET Is Also Included For Your Convenience. This Building Is Situated In The Heart Of Etobicoke, Offers Easy Access To Transit, The Gardiner Expressway, Highway 427, And Nearby GO Stations.You're Just Minutes From Sherway Gardens, Union Station, IKEA, Costco, Local Cafés, Restaurants, Parks, Humber College, And The Scenic Waterfront. (id:60365)
Property Details
| MLS® Number | W12484564 |
| Property Type | Single Family |
| Neigbourhood | The Queensway |
| Community Name | Islington-City Centre West |
| CommunicationType | High Speed Internet |
| CommunityFeatures | Pets Allowed With Restrictions |
| Features | Balcony |
| ParkingSpaceTotal | 1 |
Building
| BathroomTotal | 1 |
| BedroomsAboveGround | 1 |
| BedroomsBelowGround | 1 |
| BedroomsTotal | 2 |
| Age | New Building |
| BasementType | None |
| CoolingType | Central Air Conditioning |
| ExteriorFinish | Concrete |
| FlooringType | Laminate |
| HeatingFuel | Natural Gas |
| HeatingType | Forced Air |
| SizeInterior | 600 - 699 Sqft |
| Type | Apartment |
Parking
| Underground | |
| Garage |
Land
| Acreage | No |
Rooms
| Level | Type | Length | Width | Dimensions |
|---|---|---|---|---|
| Main Level | Kitchen | 3.13 m | 2.8 m | 3.13 m x 2.8 m |
| Main Level | Living Room | 3.07 m | 3.2 m | 3.07 m x 3.2 m |
| Main Level | Primary Bedroom | 3.08 m | 3.08 m | 3.08 m x 3.08 m |
| Main Level | Den | 3.08 m | 1.5 m | 3.08 m x 1.5 m |
Ravi Ravi
Salesperson
1200 Derry Rd E Unit 21
Mississauga, Ontario L5T 0B3

