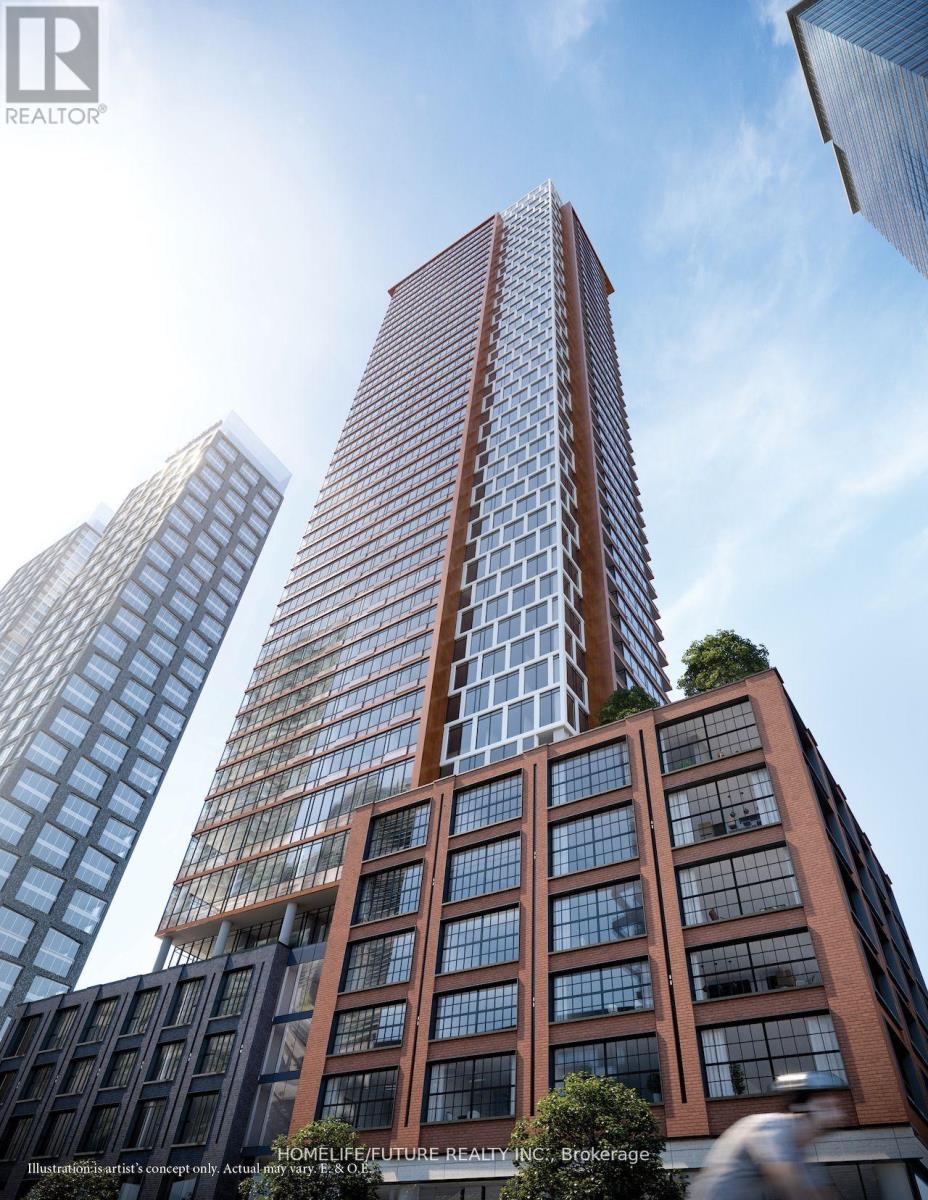5009 - 55 Mercer Street Toronto, Ontario M5V 0W4
$2,800 Monthly
Welcome To This Sun-Filled Bright And Beautiful One Bedroom + Den & 2 Full Bathroom Corner Unit Condo For Lease In 55 Mercer St. Prime Downtown Location Offering Views Of Lake Ontario And The CN Tower. Just Steps Away From Transit, The Underground P.A.T.H, Union Station, The Financial District, Rogers Centre, C.N. Tower, Restaurants, Groceries, Entertainment & Shopping, The Suite Offers Laminate Floors Throughout, 9Ft Smooth Ceiling, Floor-To-Ceiling Windows, High-End Built-In Appliances, Primary Bedroom With W/O To Balcony & 4 PC En-Suite, A Spacious Den W/Sliding Door That Can Serve As A Second Bedroom Or Office, And 2 Full Bath's For Added Convenience. Building Offers High End Amenities, Large Gym With Top End Equipment Incl. Peloton Bikes, Basket Ball Court With CN Tower Views, Yoga Studio With Large TV Screen, Cross Training, Sauna, Co-working Couples!! Proof Of Tenant Insurance & $300 Refundable Key Deposit On Closing. (id:60365)
Property Details
| MLS® Number | C12515204 |
| Property Type | Single Family |
| Community Name | Waterfront Communities C1 |
| AmenitiesNearBy | Hospital, Marina, Place Of Worship, Public Transit, Schools |
| CommunityFeatures | Pets Allowed With Restrictions |
| Features | Elevator, Balcony, Carpet Free |
| ViewType | View Of Water |
Building
| BathroomTotal | 2 |
| BedroomsAboveGround | 1 |
| BedroomsBelowGround | 1 |
| BedroomsTotal | 2 |
| Amenities | Security/concierge, Exercise Centre, Party Room, Separate Heating Controls, Separate Electricity Meters |
| Appliances | Oven - Built-in, Dishwasher, Dryer, Microwave, Oven, Washer, Window Coverings, Refrigerator |
| BasementType | None |
| CoolingType | Central Air Conditioning |
| ExteriorFinish | Brick |
| FireProtection | Security System, Smoke Detectors |
| FlooringType | Laminate |
| HeatingFuel | Natural Gas |
| HeatingType | Forced Air |
| SizeInterior | 600 - 699 Sqft |
| Type | Apartment |
Parking
| Underground | |
| Garage |
Land
| Acreage | No |
| LandAmenities | Hospital, Marina, Place Of Worship, Public Transit, Schools |
Rooms
| Level | Type | Length | Width | Dimensions |
|---|---|---|---|---|
| Flat | Living Room | 3.52 m | 3.43 m | 3.52 m x 3.43 m |
| Flat | Dining Room | 3.52 m | 3.43 m | 3.52 m x 3.43 m |
| Flat | Kitchen | 3.52 m | 3.43 m | 3.52 m x 3.43 m |
| Flat | Primary Bedroom | 3.58 m | 3 m | 3.58 m x 3 m |
| Flat | Den | 3.2 m | 2.24 m | 3.2 m x 2.24 m |
Rajah Masillamany
Salesperson
7 Eastvale Drive Unit 205
Markham, Ontario L3S 4N8
Cyril Rajakumar
Salesperson
7 Eastvale Drive Unit 205
Markham, Ontario L3S 4N8




