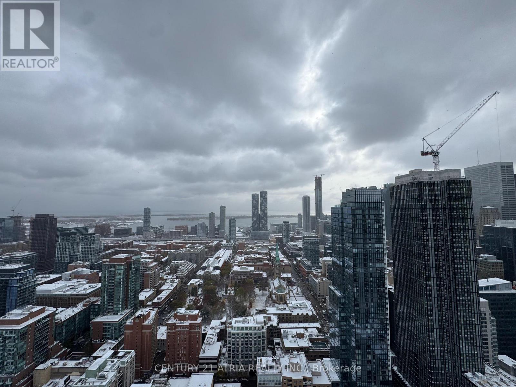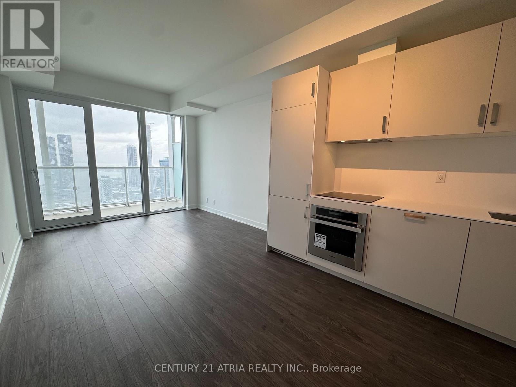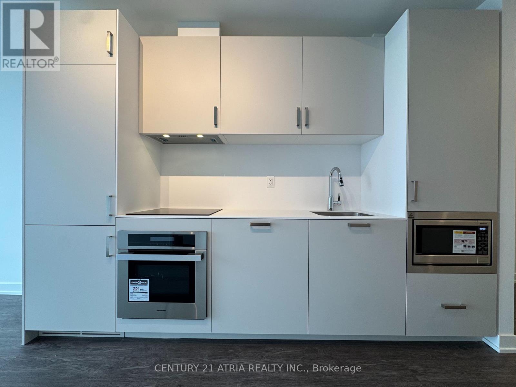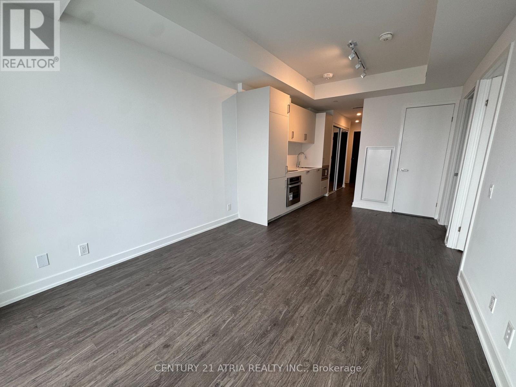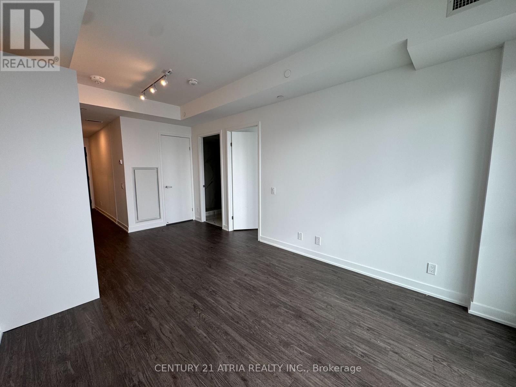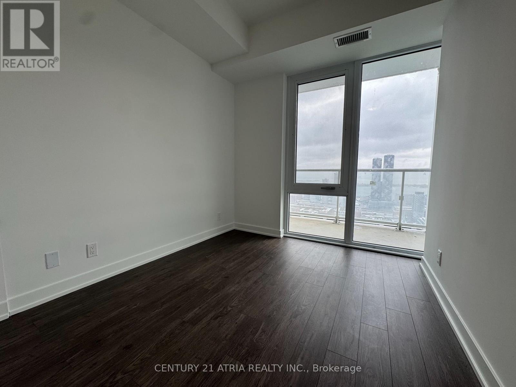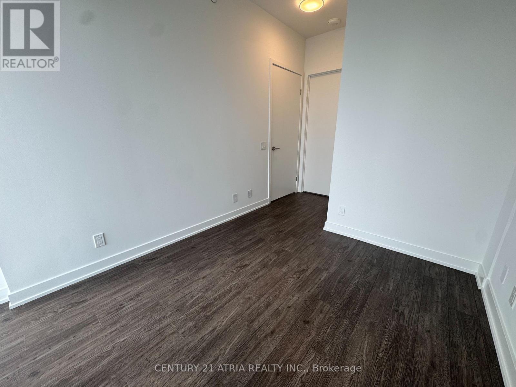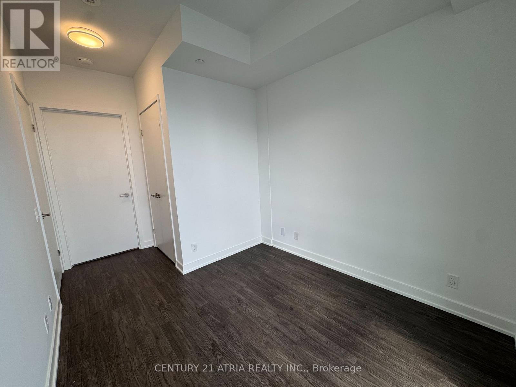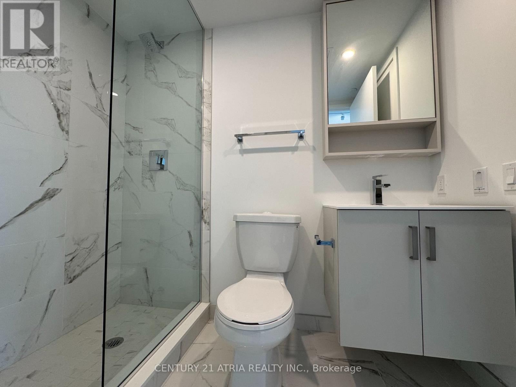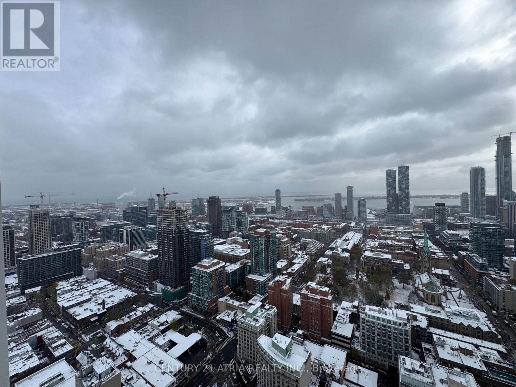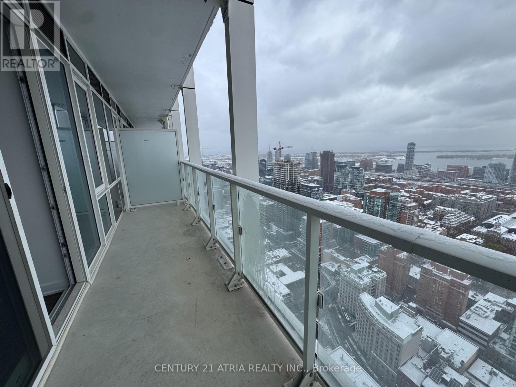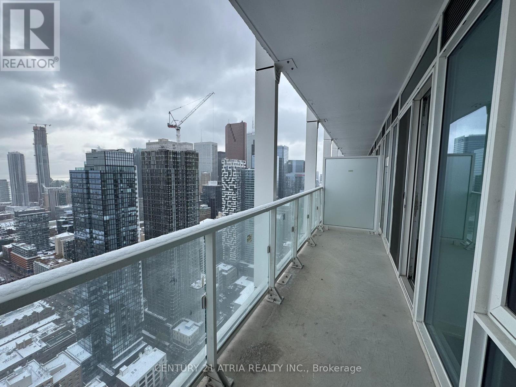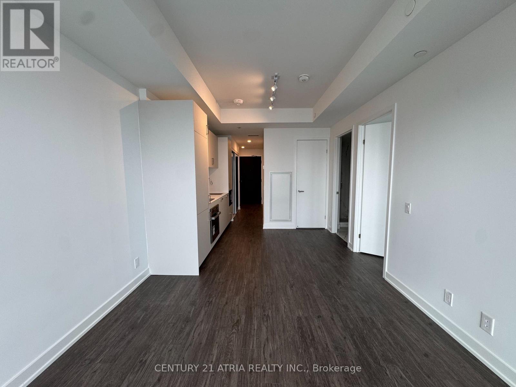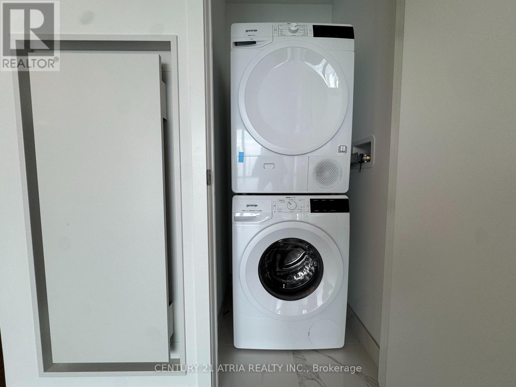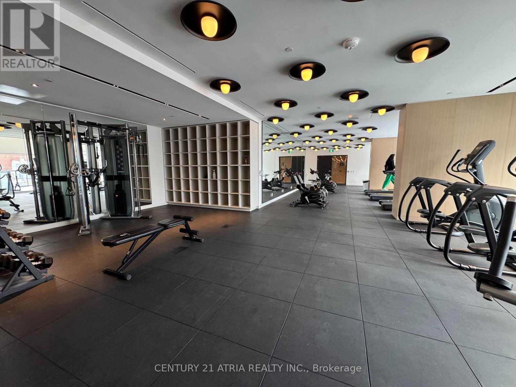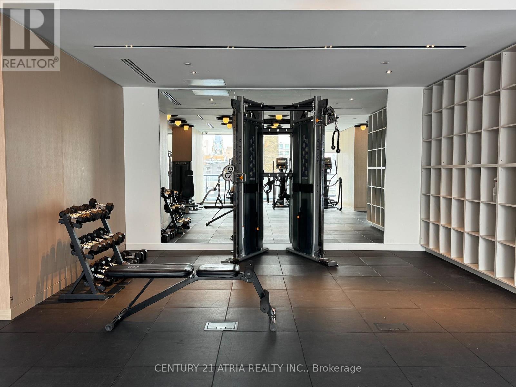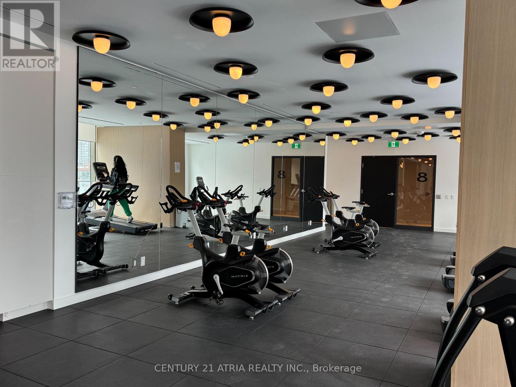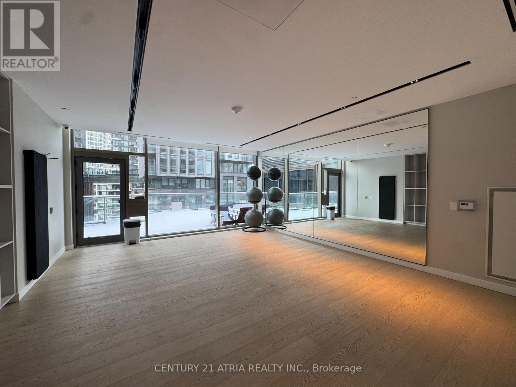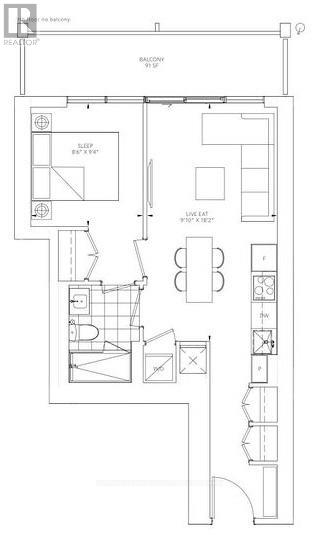5006 - 88 Queen Street E Toronto, Ontario M5C 0B6
1 Bedroom
1 Bathroom
500 - 599 sqft
Central Air Conditioning
Forced Air
$2,600 Monthly
Live sky-high in this brand-new, never-lived-in 1-bed at 88 Queen St E. Over 600 sq ft with floor-to-ceiling windows, 9' ceilings & unobstructed lake + city views. Includes parking - a rare find downtown! Whether you're commuting, studying or socialising, this is downtown living at its finest. Don't miss the chance to call this iconic address home. 24/7 concierge, world class amenities including gym, yoga studio & pool. Steps to Eaton Centre, Queen St shops, City Hall & courthouse. Walk Score 100 + transit at your door. (id:60365)
Property Details
| MLS® Number | C12538350 |
| Property Type | Single Family |
| Community Name | Church-Yonge Corridor |
| CommunityFeatures | Pets Not Allowed |
| Features | Balcony, Carpet Free |
| ParkingSpaceTotal | 1 |
| ViewType | City View, View Of Water |
Building
| BathroomTotal | 1 |
| BedroomsAboveGround | 1 |
| BedroomsTotal | 1 |
| Age | New Building |
| BasementType | None |
| CoolingType | Central Air Conditioning |
| ExteriorFinish | Concrete |
| FlooringType | Laminate |
| HeatingFuel | Natural Gas |
| HeatingType | Forced Air |
| SizeInterior | 500 - 599 Sqft |
| Type | Apartment |
Parking
| Underground | |
| Garage |
Land
| Acreage | No |
Rooms
| Level | Type | Length | Width | Dimensions |
|---|---|---|---|---|
| Main Level | Living Room | 5.5 m | 3 m | 5.5 m x 3 m |
| Main Level | Dining Room | 3 m | 5.5 m | 3 m x 5.5 m |
| Main Level | Kitchen | 5.5 m | 3 m | 5.5 m x 3 m |
| Main Level | Primary Bedroom | 2.8 m | 2.6 m | 2.8 m x 2.6 m |
Darrell Christopher Chan
Salesperson
Century 21 Atria Realty Inc.
501 Queen St W #200
Toronto, Ontario M5V 2B4
501 Queen St W #200
Toronto, Ontario M5V 2B4

