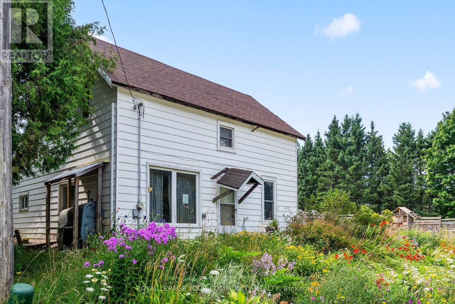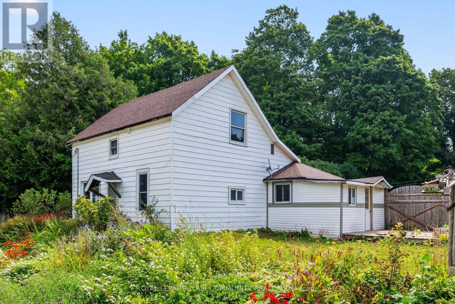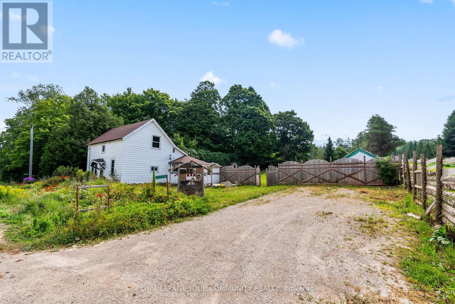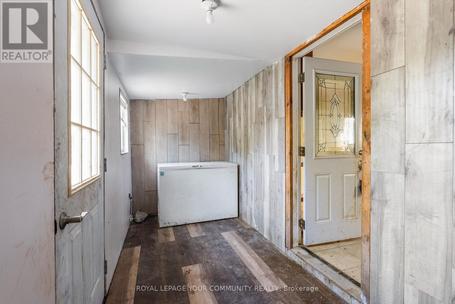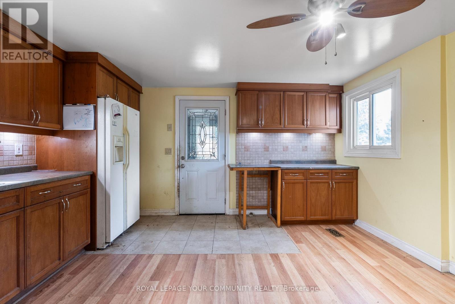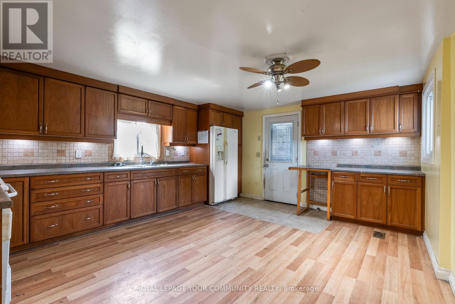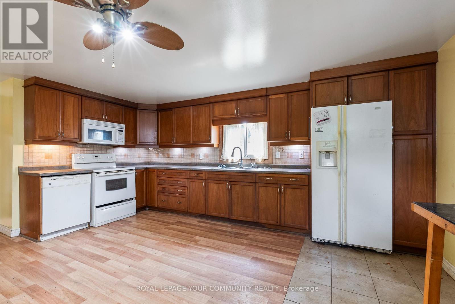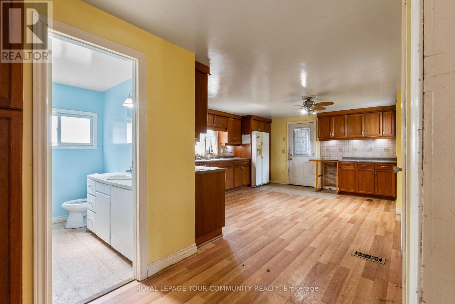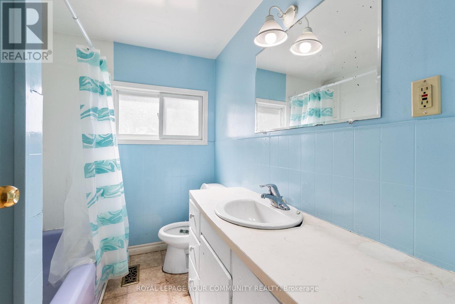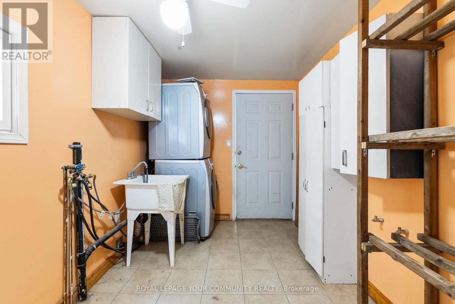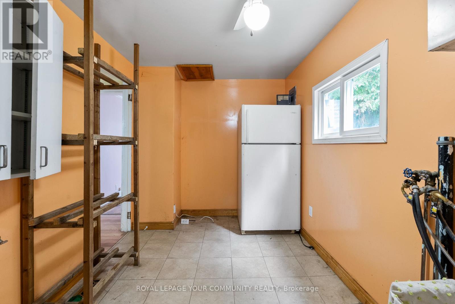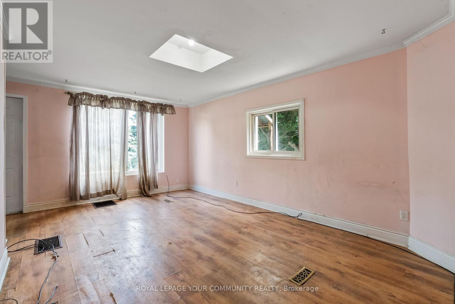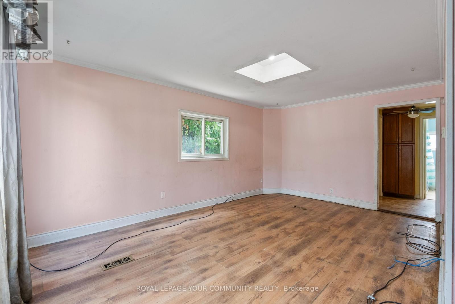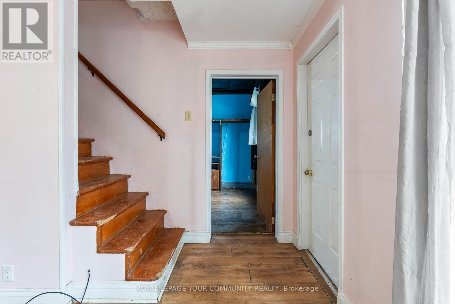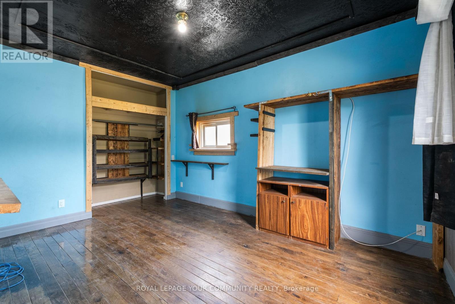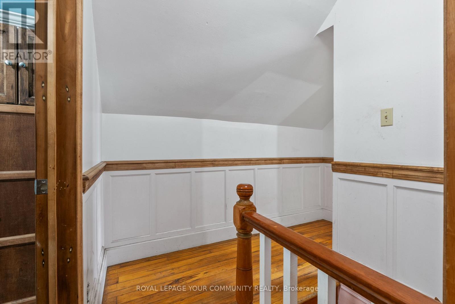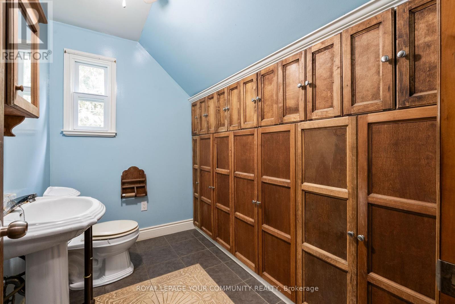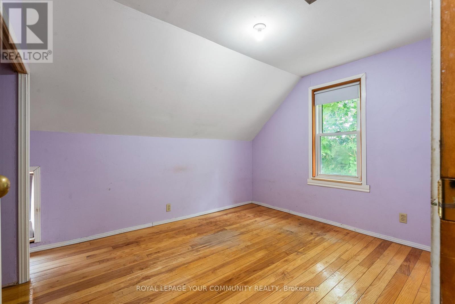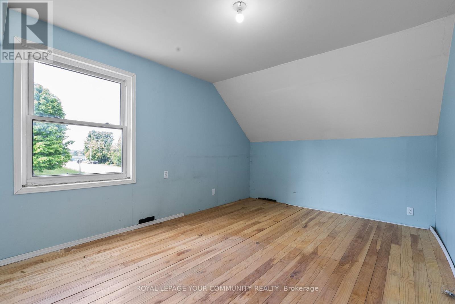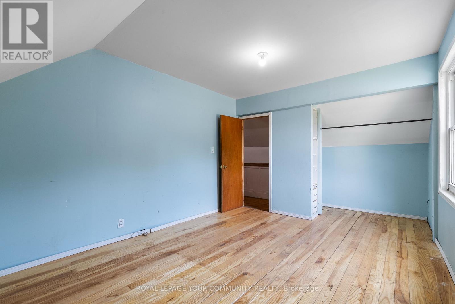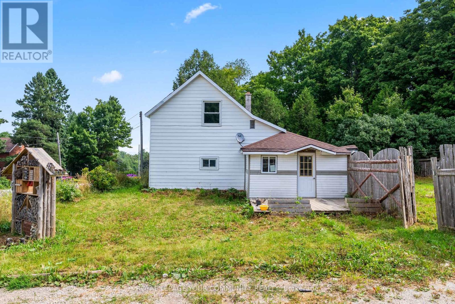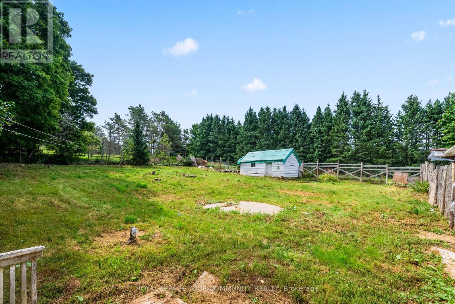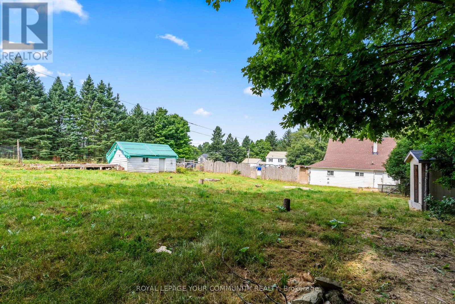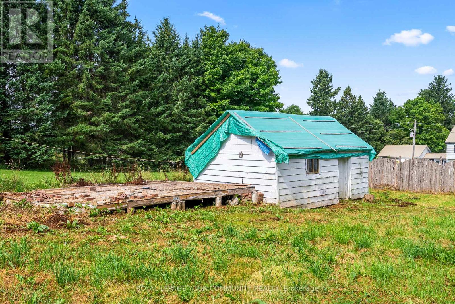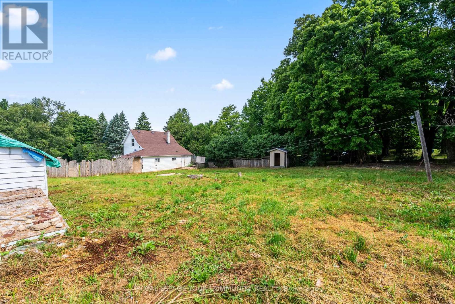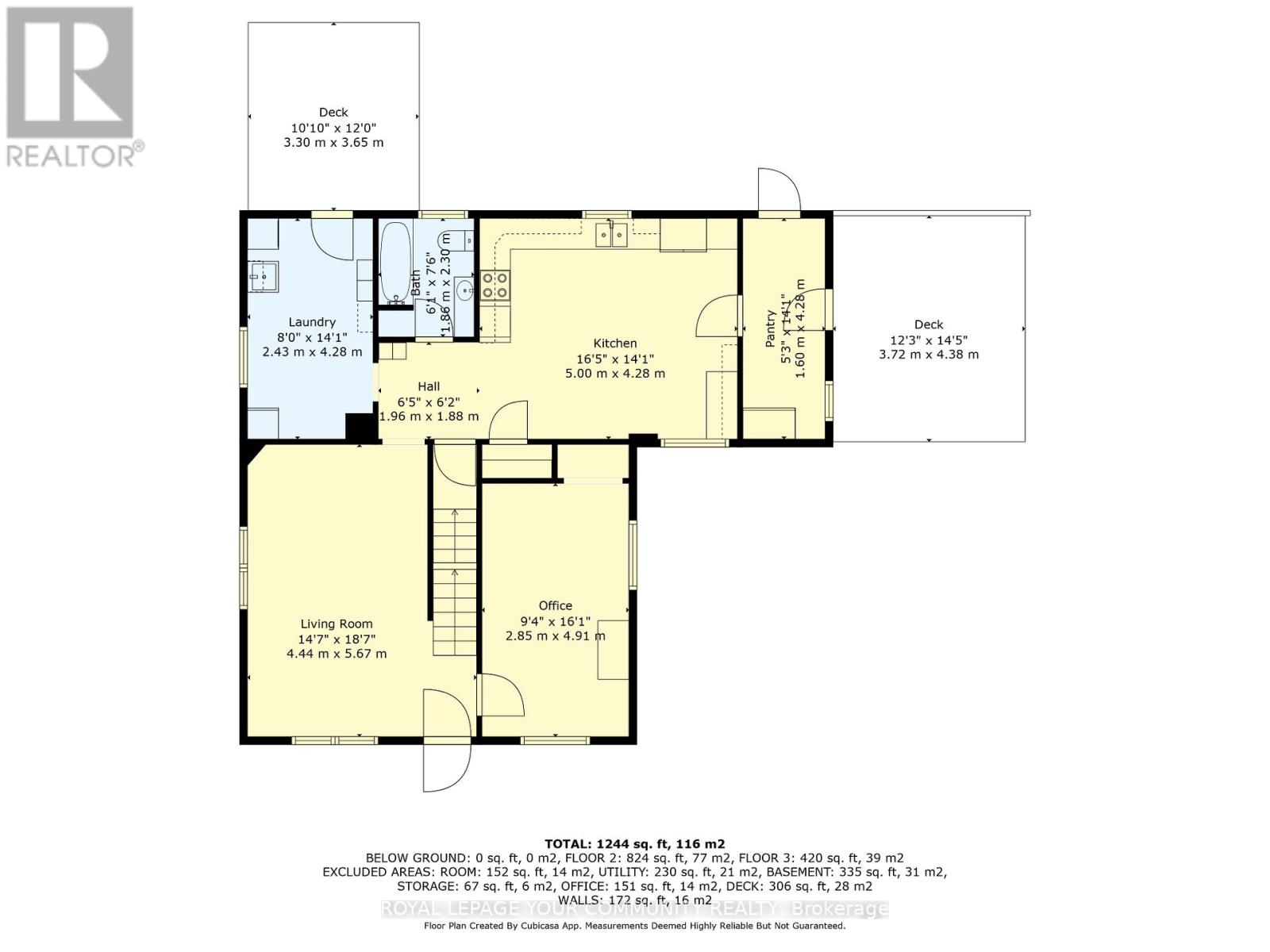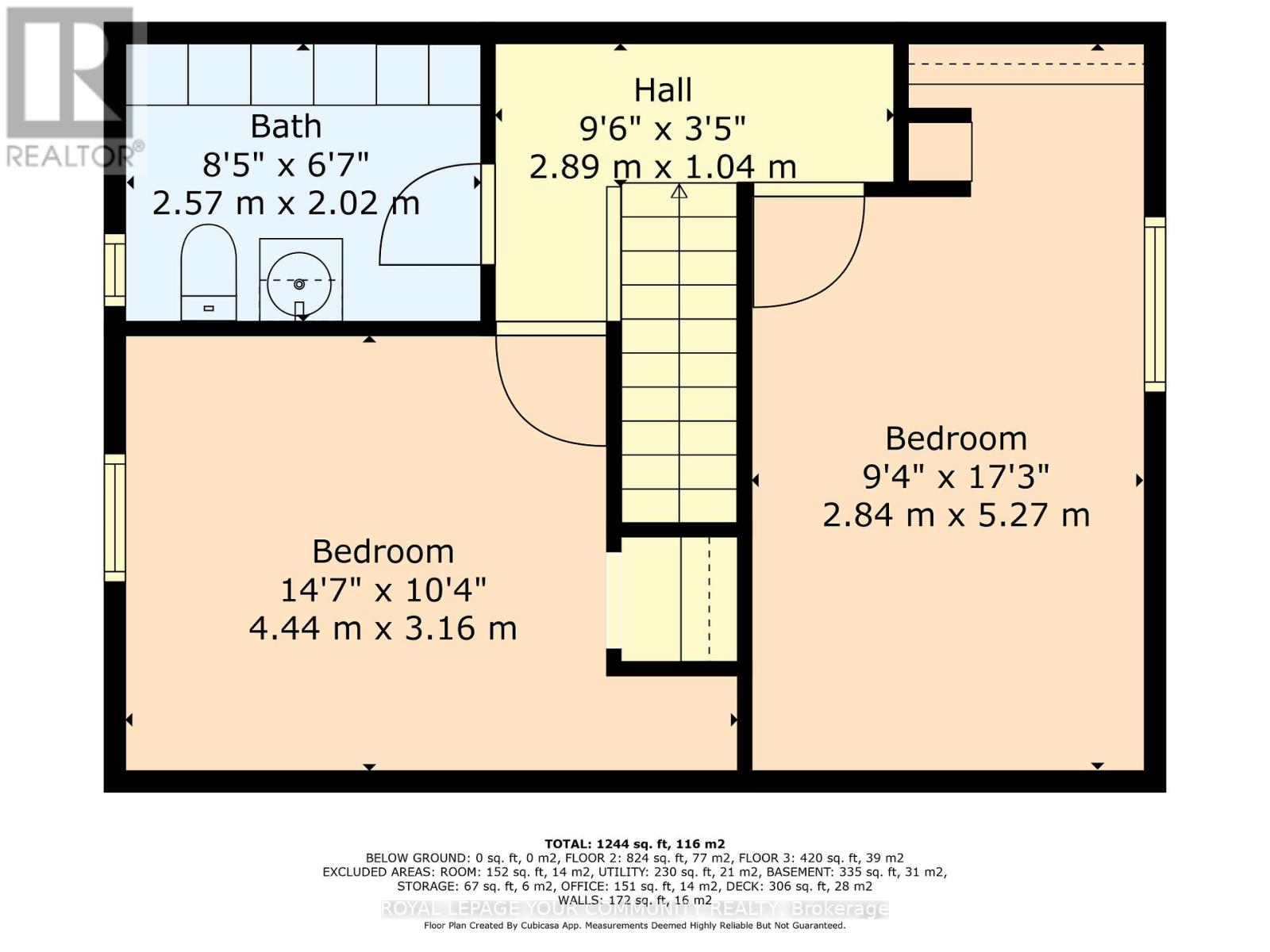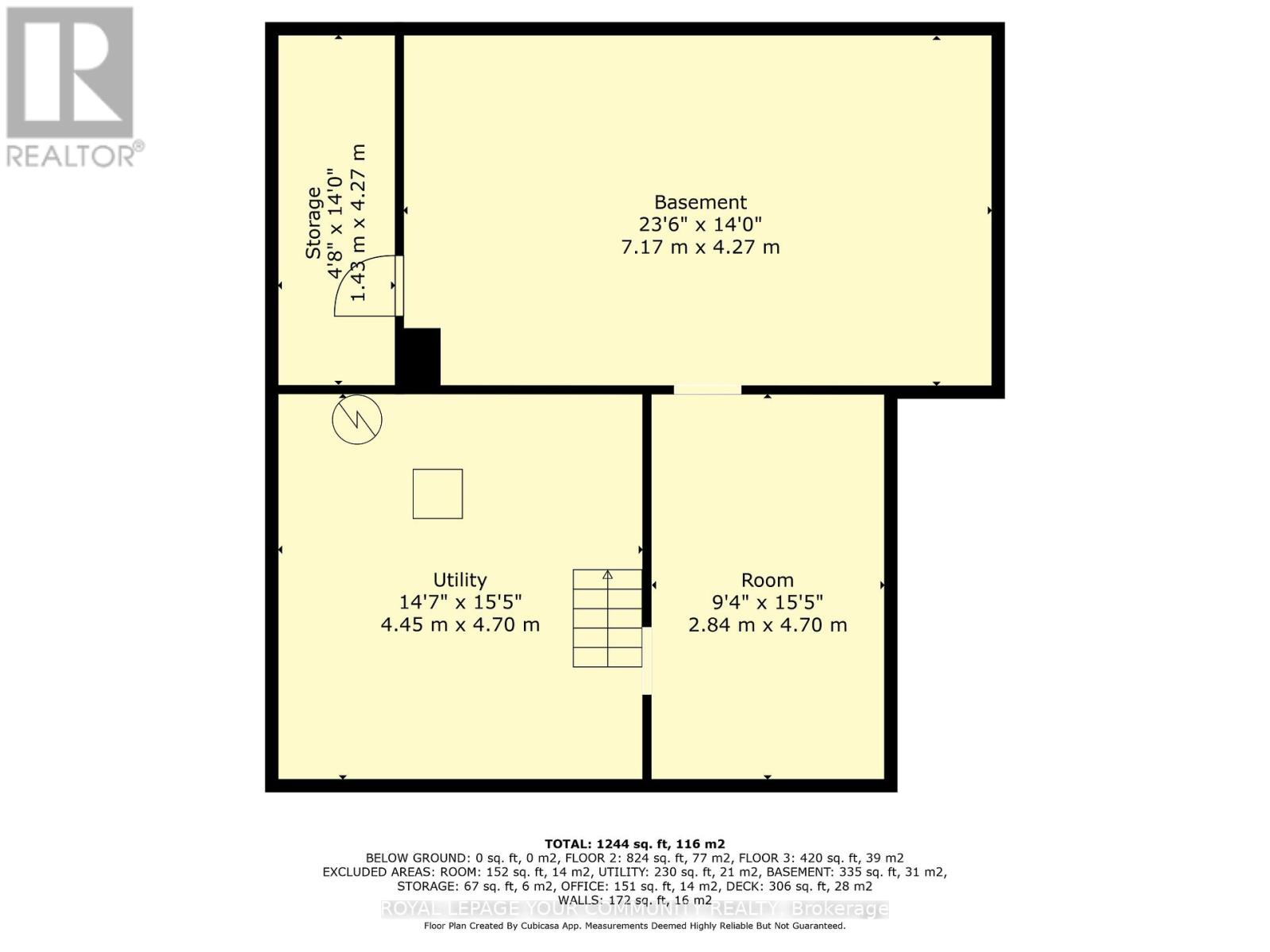500218 Grey Road 12 West Grey, Ontario N0C 1H0
$449,000
This Charming 1.5 Storey Century Home Offers Approximately 1,400 Sq. Ft. of Comfortable Living Space In A Prime Location, Just A Short Walk To Downtown Markdale, The New Hospital, And A Brand-New Elementary School Currently Under Construction. With 3 Bedrooms And 1.5 Bathrooms, The Home Features A Spacious Eat-In Kitchen, Ideal For Family Gatherings And Entertaining Guests. Situated On A Generous 0.38-Acre Lot, The Fully Fenced Yard Includes An Outdoor Storage Shed. Move-In Ready And Full of Potential, This Property Is Also A Gateway To Some Of The Area's Best Recreational Destinations: Only 20 Minutes To Beaver Valley, 15 Minutes To Lake Eugenia, And 35 Minutes To Collingwood. Owen Sound Is Just 30 Minutes Away, And Toronto Is An Easy 1.5 Hour Drive, Offering A Perfect Blend of Small-Town Charm and Convenient Access To Year-Round Adventure. (id:60365)
Property Details
| MLS® Number | X12377618 |
| Property Type | Single Family |
| Community Name | West Grey |
| AmenitiesNearBy | Golf Nearby, Hospital |
| Features | Flat Site, Dry, Sump Pump |
| ParkingSpaceTotal | 4 |
| PoolType | Above Ground Pool |
| Structure | Deck |
Building
| BathroomTotal | 2 |
| BedroomsAboveGround | 3 |
| BedroomsTotal | 3 |
| Appliances | Water Softener |
| BasementDevelopment | Unfinished |
| BasementType | N/a (unfinished), Full |
| ConstructionStyleAttachment | Detached |
| CoolingType | None |
| ExteriorFinish | Vinyl Siding |
| FoundationType | Stone, Concrete |
| HalfBathTotal | 1 |
| HeatingFuel | Oil |
| HeatingType | Forced Air |
| StoriesTotal | 2 |
| SizeInterior | 1100 - 1500 Sqft |
| Type | House |
| UtilityWater | Municipal Water |
Parking
| No Garage |
Land
| Acreage | No |
| FenceType | Fenced Yard |
| LandAmenities | Golf Nearby, Hospital |
| Sewer | Septic System |
| SizeDepth | 165 Ft |
| SizeFrontage | 100 Ft |
| SizeIrregular | 100 X 165 Ft |
| SizeTotalText | 100 X 165 Ft|under 1/2 Acre |
| ZoningDescription | A2 |
Rooms
| Level | Type | Length | Width | Dimensions |
|---|---|---|---|---|
| Second Level | Primary Bedroom | 4.06 m | 3.12 m | 4.06 m x 3.12 m |
| Second Level | Bathroom | 2.54 m | 1.52 m | 2.54 m x 1.52 m |
| Second Level | Bedroom | 3.38 m | 3.07 m | 3.38 m x 3.07 m |
| Main Level | Other | 5.03 m | 4.17 m | 5.03 m x 4.17 m |
| Main Level | Living Room | 5.11 m | 3.43 m | 5.11 m x 3.43 m |
| Main Level | Bedroom | 4.42 m | 3.05 m | 4.42 m x 3.05 m |
| Main Level | Bathroom | 2.31 m | 2.05 m | 2.31 m x 2.05 m |
| Main Level | Laundry Room | 4.27 m | 2.26 m | 4.27 m x 2.26 m |
Utilities
| Electricity | Installed |
| Wireless | Available |
https://www.realtor.ca/real-estate/28806818/500218-grey-road-12-west-grey-west-grey
Gianni Scarpino
Broker
9411 Jane Street
Vaughan, Ontario L6A 4J3
Maryam Keshvarpour
Broker
9411 Jane Street
Vaughan, Ontario L6A 4J3

