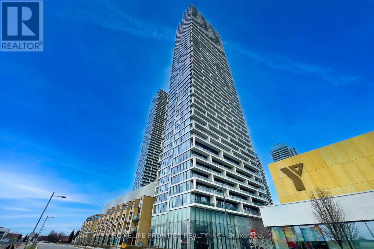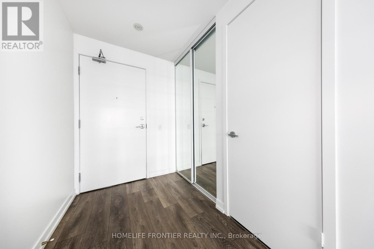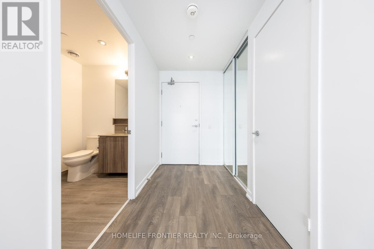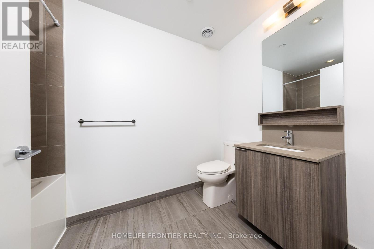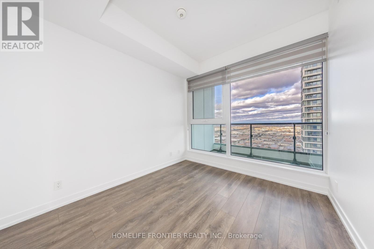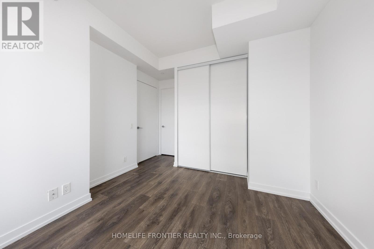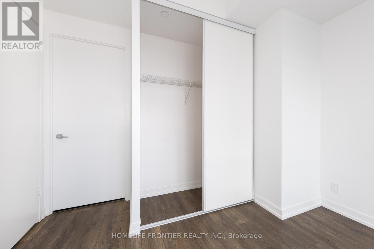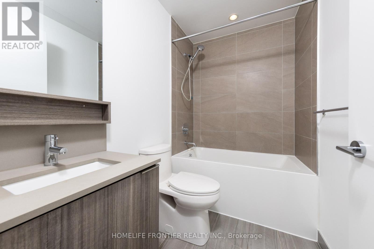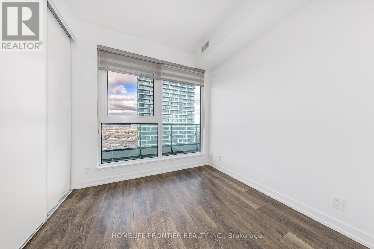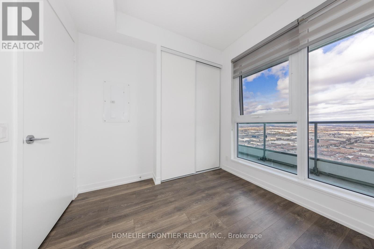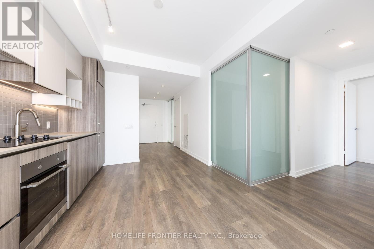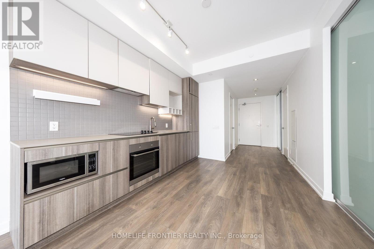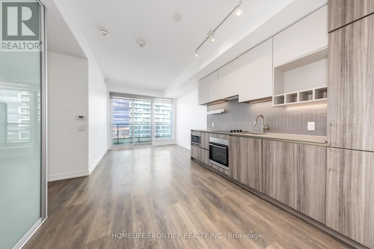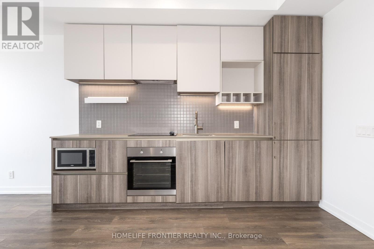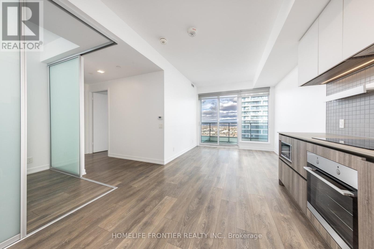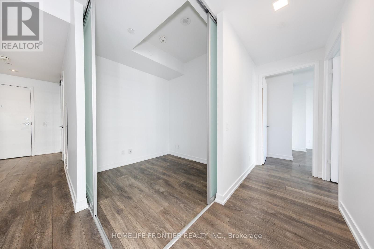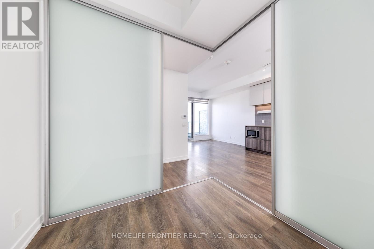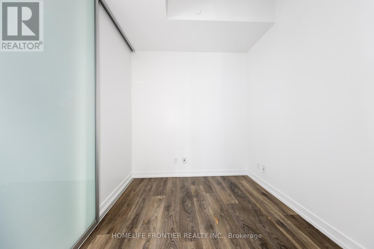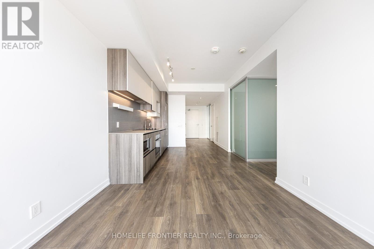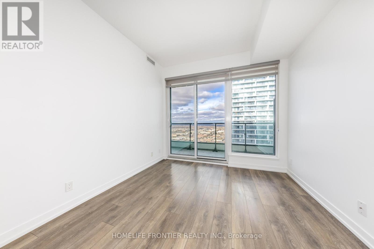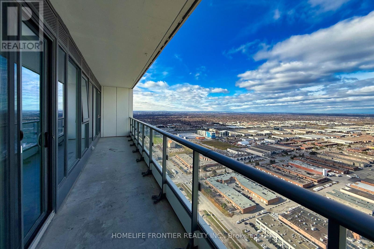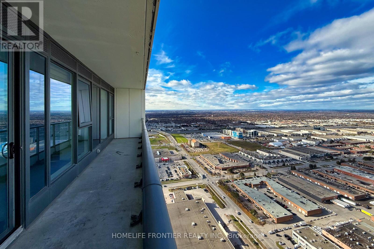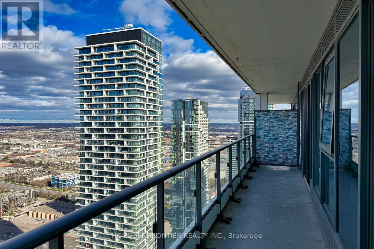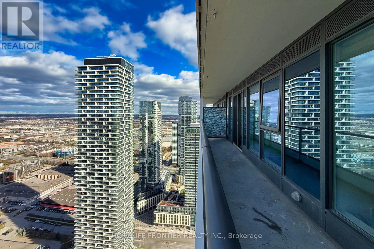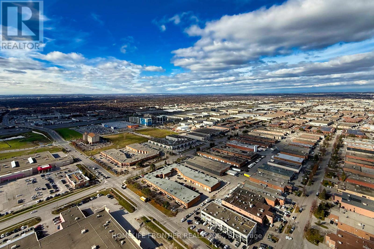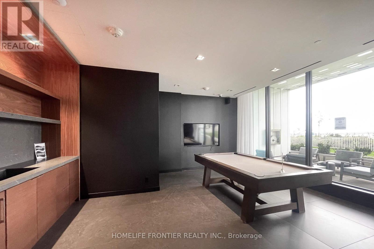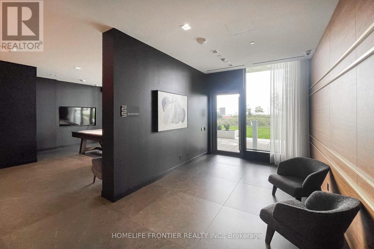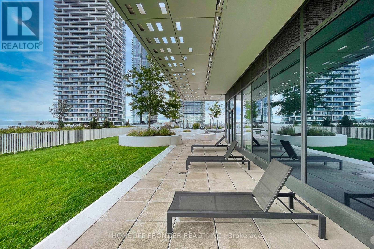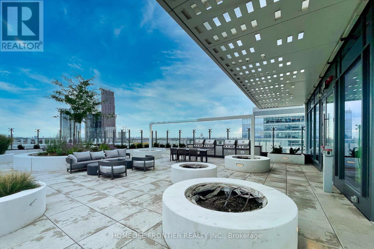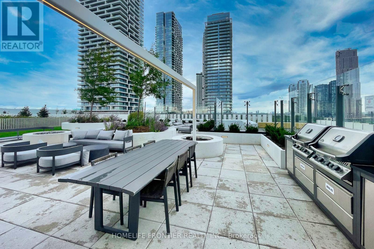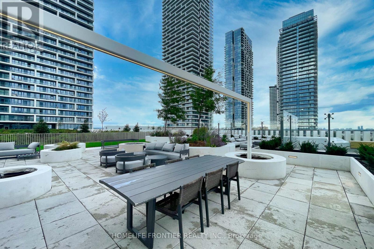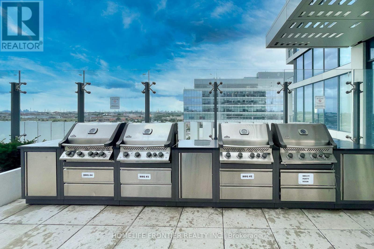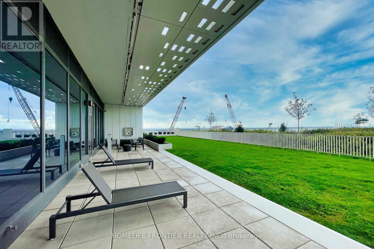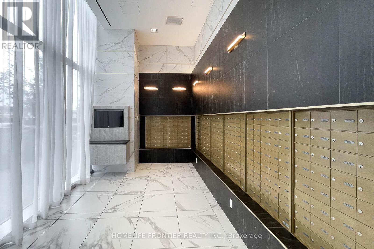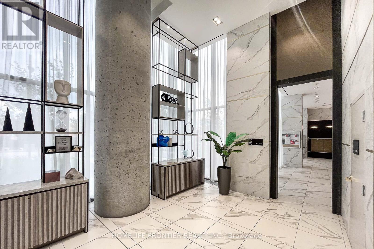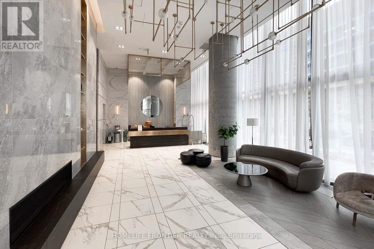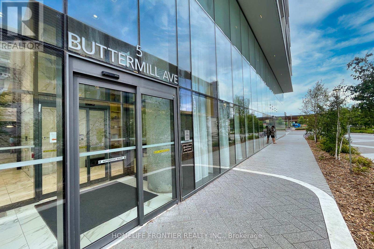5001 - 5 Buttermill Avenue Vaughan, Ontario L4K 0J5
$628,800Maintenance, Common Area Maintenance, Insurance, Parking
$686.99 Monthly
Maintenance, Common Area Maintenance, Insurance, Parking
$686.99 MonthlyFRESHLY PAINTED NOV 2025! Priced To Sell! Amazing Opportunity To Own This Rarely Offered, Beautiful 2B+Den 2Bath Suite W/ Large Private Balcony! The Private Den W/ Sliding Door Is Fully Separated & Exceptionally Spacious, Ideal For A Third Bdrm. Beautiful Unobstructed North & WestViews, Bright & Spacious W/ Open Concept Layout For Functionality, Flr To Ceiling Windows, Modern Kitchen W/ Top Of The Line Appl. With Unmatched Convenience, Enjoy Living Steps To VMCStn, YMCA, Hwy 7, 400, 407, And Minutes To Vaughan Mills Shopping Centre, Wonderland, York University, Hospitals, Parks & Conservation Areas. (id:60365)
Property Details
| MLS® Number | N12569112 |
| Property Type | Single Family |
| Community Name | Vaughan Corporate Centre |
| AmenitiesNearBy | Park, Public Transit |
| CommunityFeatures | Pets Allowed With Restrictions, Community Centre |
| Features | Balcony, Carpet Free |
| ParkingSpaceTotal | 1 |
| ViewType | View |
Building
| BathroomTotal | 2 |
| BedroomsAboveGround | 2 |
| BedroomsBelowGround | 1 |
| BedroomsTotal | 3 |
| Appliances | Dishwasher, Dryer, Microwave, Oven, Stove, Washer, Window Coverings, Refrigerator |
| BasementType | None |
| CoolingType | Central Air Conditioning |
| ExteriorFinish | Concrete |
| FlooringType | Laminate |
| HeatingFuel | Natural Gas |
| HeatingType | Forced Air |
| SizeInterior | 800 - 899 Sqft |
| Type | Apartment |
Parking
| Garage |
Land
| Acreage | No |
| LandAmenities | Park, Public Transit |
Rooms
| Level | Type | Length | Width | Dimensions |
|---|---|---|---|---|
| Main Level | Living Room | 9.18 m | 3.05 m | 9.18 m x 3.05 m |
| Main Level | Dining Room | 9.18 m | 3.05 m | 9.18 m x 3.05 m |
| Main Level | Kitchen | 9.18 m | 3.05 m | 9.18 m x 3.05 m |
| Main Level | Primary Bedroom | 3.99 m | 3.02 m | 3.99 m x 3.02 m |
| Main Level | Bedroom 2 | 2.93 m | 2.47 m | 2.93 m x 2.47 m |
| Main Level | Den | 2.32 m | 2.32 m | 2.32 m x 2.32 m |
Terry Kim
Salesperson
7620 Yonge Street Unit 400
Thornhill, Ontario L4J 1V9

