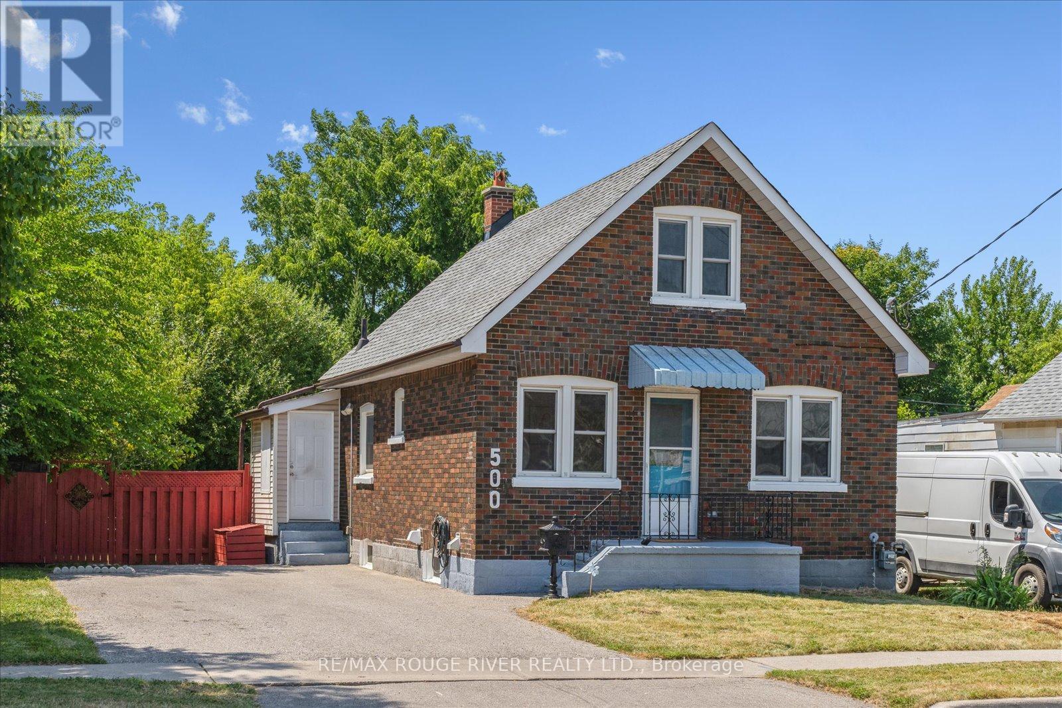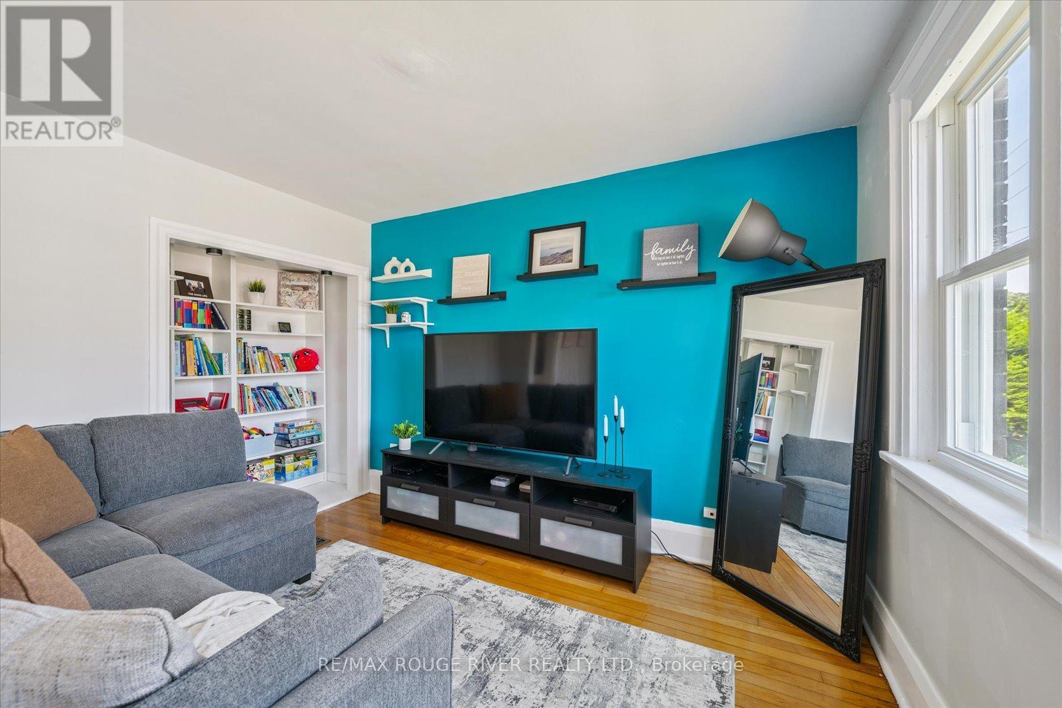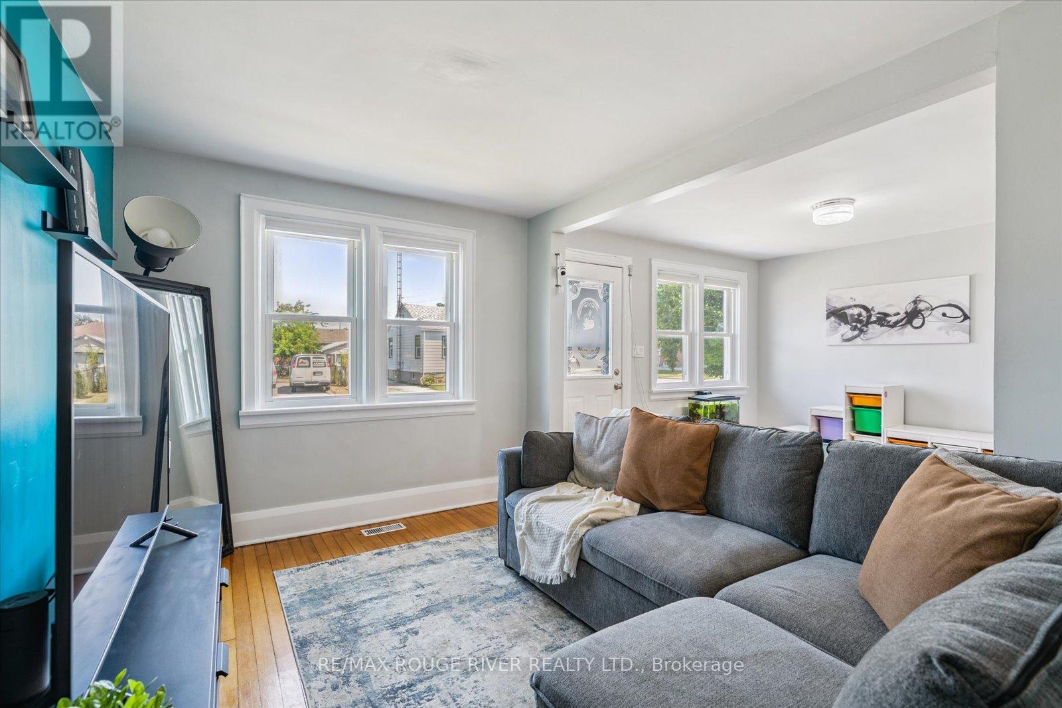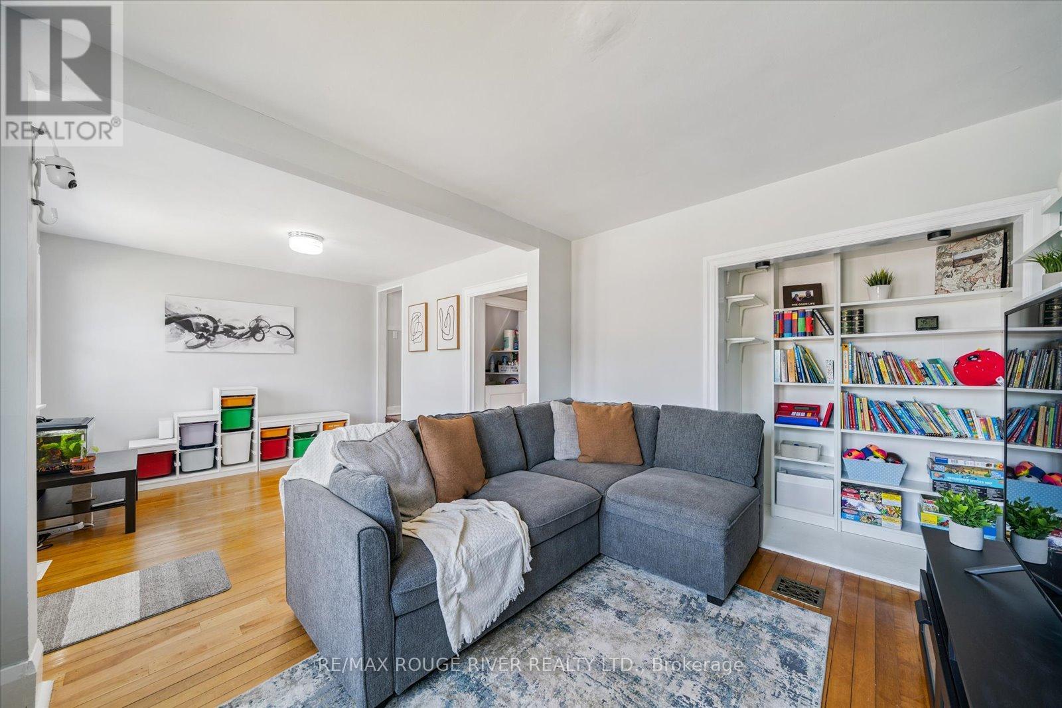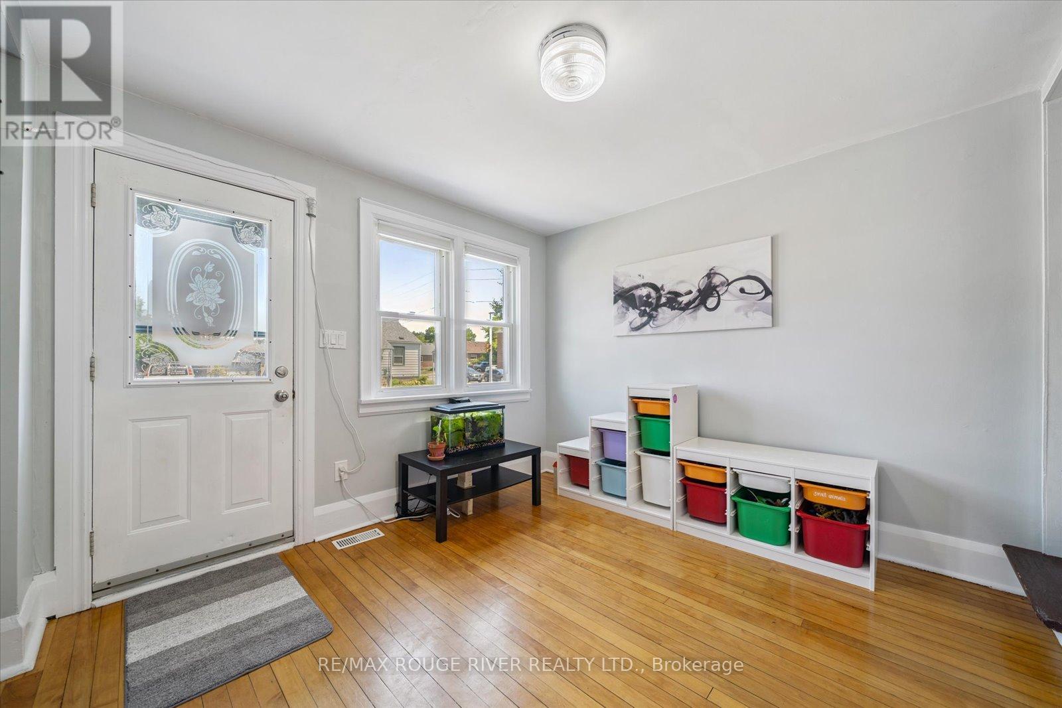500 Drew Street Oshawa, Ontario L1H 5B7
$499,900
Welcome to this charming all-brick 1.5 storey home located in an established Oshawa Neighbourhood! This well-maintained property sits on a 500X110ft lot and features a renovated kitchen with a separate eating area, w/o to a large deck, a spacious living room, and beautiful hardwood flooring throughout the main floor. Offering three bedrooms, including a main floor primary bedroom and two full bathrooms, this home is ideal for families, first-time buyers, or those looking to downsize. A convenient mudroom with side entrance provides practical access to the home, ideal for everyday use or storage. Enjoy the convenience of a long driveway with ample parking and a generous private backyard with plenty of potential for outdoor living. Located just minutes to Highway 401, schools, shopping, parks, walking distance to future go train and public transit, this home combines comfort and convenience. 200amp service - fully upgraded in 2018, insulation 2025, fridge 2025, kitchen 2018, basement bathroom 2021, washing machine 2025, shingles 2009, hot water tank 2009, furnace 2009 (id:60365)
Open House
This property has open houses!
2:00 pm
Ends at:4:00 pm
2:00 pm
Ends at:4:00 pm
Property Details
| MLS® Number | E12314894 |
| Property Type | Single Family |
| Community Name | Central |
| AmenitiesNearBy | Park, Place Of Worship, Public Transit, Schools |
| EquipmentType | Water Heater - Gas |
| Features | Carpet Free |
| ParkingSpaceTotal | 6 |
| RentalEquipmentType | Water Heater - Gas |
Building
| BathroomTotal | 2 |
| BedroomsAboveGround | 3 |
| BedroomsTotal | 3 |
| Age | 51 To 99 Years |
| Appliances | Dryer, Stove, Washer, Window Coverings, Refrigerator |
| BasementType | Full |
| ConstructionStatus | Insulation Upgraded |
| ConstructionStyleAttachment | Detached |
| CoolingType | Central Air Conditioning |
| ExteriorFinish | Brick |
| FlooringType | Hardwood, Laminate |
| FoundationType | Block |
| HeatingFuel | Natural Gas |
| HeatingType | Forced Air |
| StoriesTotal | 2 |
| SizeInterior | 1100 - 1500 Sqft |
| Type | House |
| UtilityWater | Municipal Water |
Parking
| No Garage |
Land
| Acreage | No |
| FenceType | Fenced Yard |
| LandAmenities | Park, Place Of Worship, Public Transit, Schools |
| Sewer | Sanitary Sewer |
| SizeDepth | 110 Ft |
| SizeFrontage | 50 Ft |
| SizeIrregular | 50 X 110 Ft |
| SizeTotalText | 50 X 110 Ft |
Rooms
| Level | Type | Length | Width | Dimensions |
|---|---|---|---|---|
| Main Level | Kitchen | 3.5 m | 3.26 m | 3.5 m x 3.26 m |
| Main Level | Dining Room | 2.28 m | 3.47 m | 2.28 m x 3.47 m |
| Main Level | Living Room | 3.46 m | 2.86 m | 3.46 m x 2.86 m |
| Main Level | Office | 3.11 m | 3.26 m | 3.11 m x 3.26 m |
| Main Level | Primary Bedroom | 3.54 m | 2.75 m | 3.54 m x 2.75 m |
| Main Level | Mud Room | Measurements not available | ||
| Upper Level | Bedroom 2 | 3.08 m | 3.69 m | 3.08 m x 3.69 m |
| Upper Level | Bedroom 3 | 2.65 m | 2.36 m | 2.65 m x 2.36 m |
https://www.realtor.ca/real-estate/28669616/500-drew-street-oshawa-central-central
Kimberly Gwen Turcotte
Salesperson
2377 Hwy 2 Unit 221
Bowmanville, Ontario L1C 5A4
Shannon Ford
Salesperson
2377 Hwy 2 Unit 221
Bowmanville, Ontario L1C 5A4

