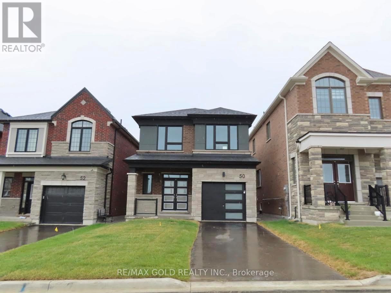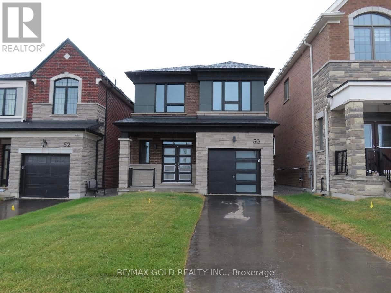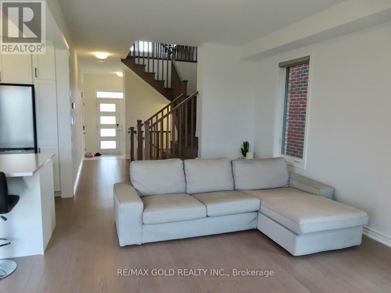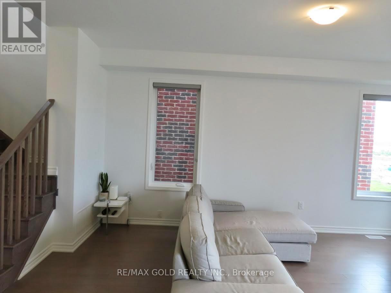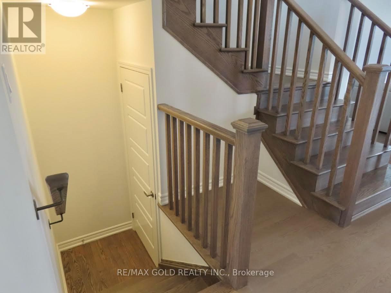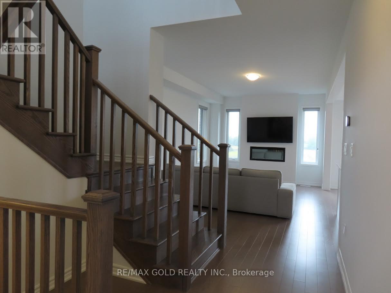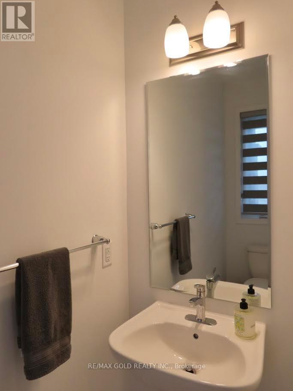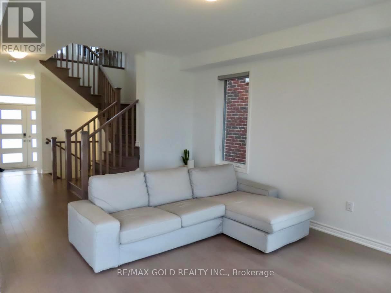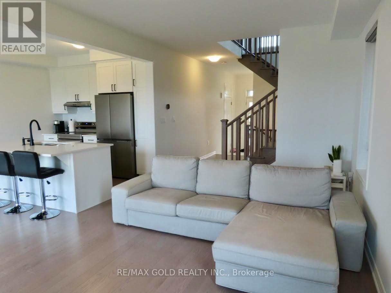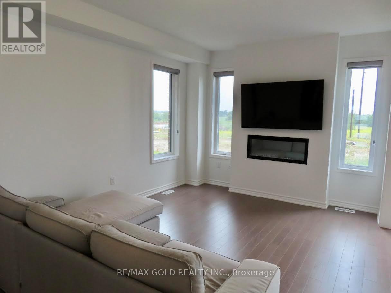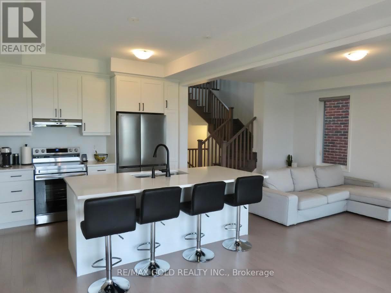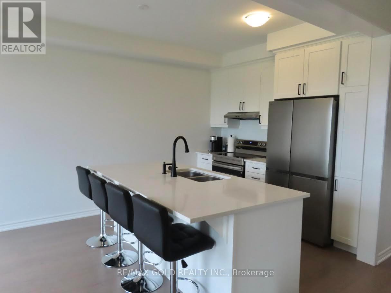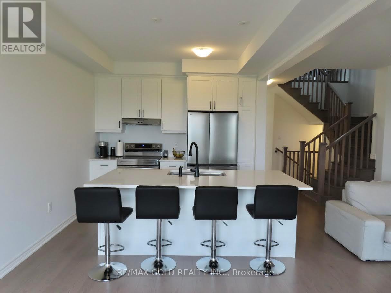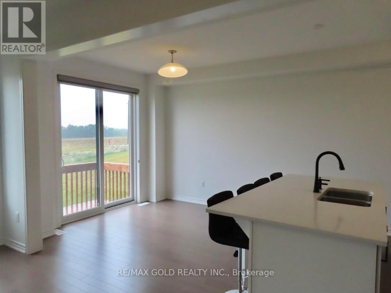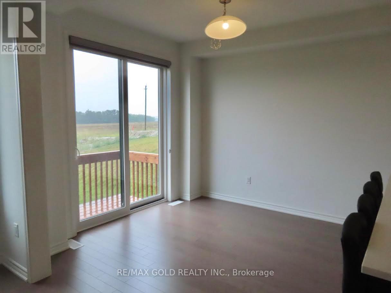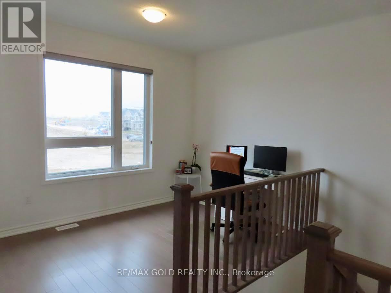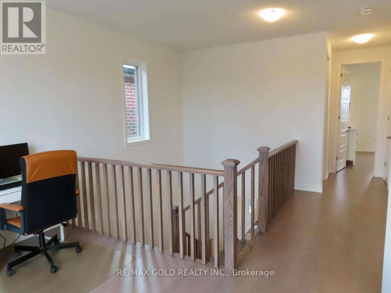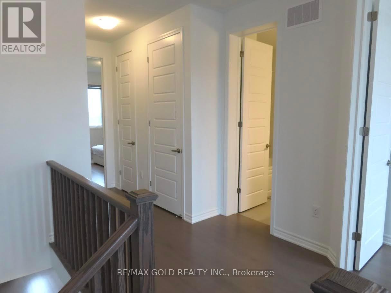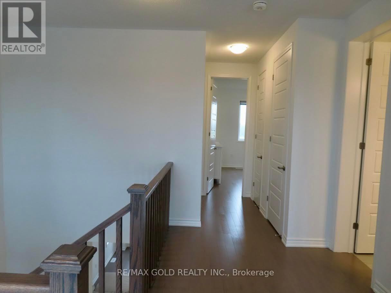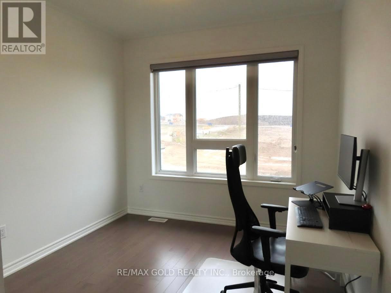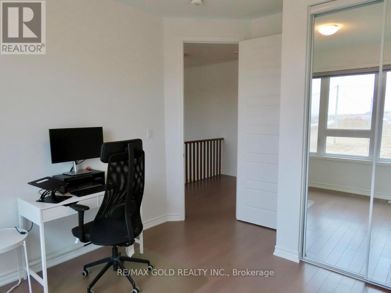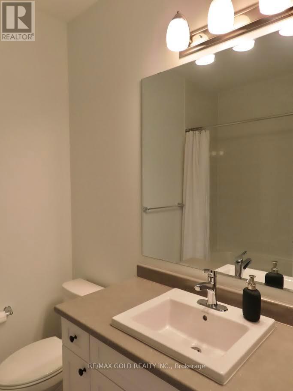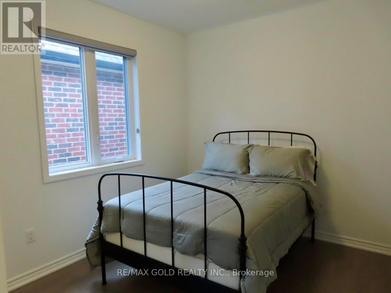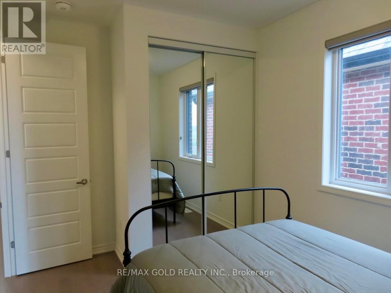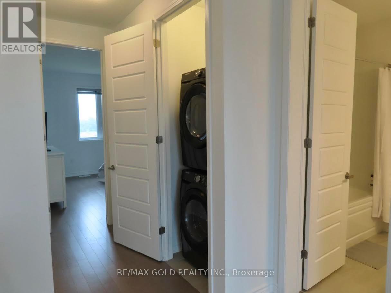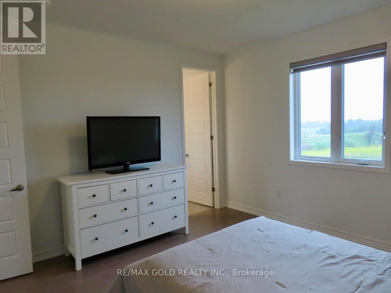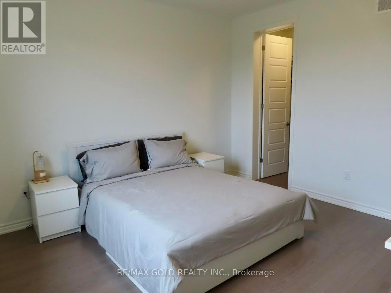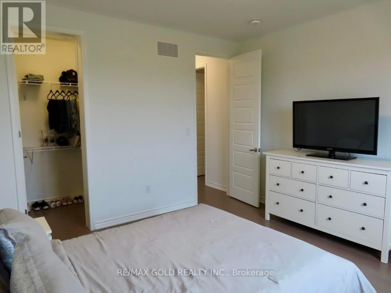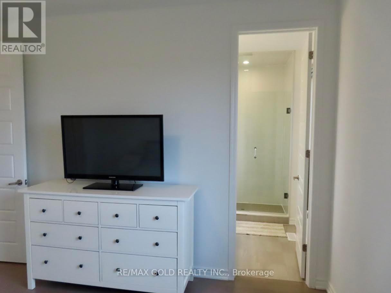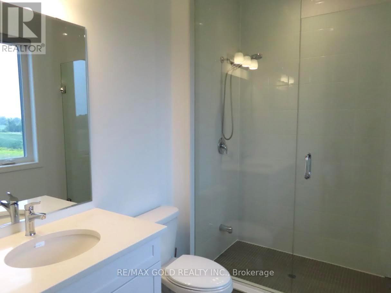50 Yorkshire Drive Barrie, Ontario L9J 0B7
$2,800 Monthly
Welcome to this stunning brand-new detached home featuring a single-car garage and modern finishes throughout. The main floor boasts a convenient powder room, a spacious great room perfect for entertaining, and a separate dining area with a walkout to the backyard. The bright and functional kitchen offers ample counter space, stainless steel appliances, and is filled with natural sunlight. Newly installed zebra blinds add style and privacy, while elegant hardwood flooring extends across both the main and second levels. Upstairs, youll find a versatile family room that can easily serve as a home office or family room, two generously sized bedrooms, and a luxurious primary suite complete with a walk-in closet and a private ensuite with a sleek glass shower. (id:60365)
Property Details
| MLS® Number | S12358902 |
| Property Type | Single Family |
| Community Name | Painswick South |
| ParkingSpaceTotal | 2 |
Building
| BathroomTotal | 3 |
| BedroomsAboveGround | 3 |
| BedroomsTotal | 3 |
| Appliances | Dryer, Hood Fan, Stove, Washer, Window Coverings, Refrigerator |
| BasementType | Full |
| ConstructionStyleAttachment | Detached |
| CoolingType | Central Air Conditioning |
| ExteriorFinish | Brick, Stone |
| FireplacePresent | Yes |
| FlooringType | Hardwood |
| FoundationType | Brick |
| HalfBathTotal | 1 |
| HeatingFuel | Natural Gas |
| HeatingType | Forced Air |
| StoriesTotal | 2 |
| SizeInterior | 1500 - 2000 Sqft |
| Type | House |
| UtilityWater | Municipal Water |
Parking
| Attached Garage | |
| Garage |
Land
| Acreage | No |
| Sewer | Sanitary Sewer |
Rooms
| Level | Type | Length | Width | Dimensions |
|---|---|---|---|---|
| Second Level | Family Room | 3.59 m | 2.56 m | 3.59 m x 2.56 m |
| Second Level | Primary Bedroom | 3.77 m | 3.96 m | 3.77 m x 3.96 m |
| Second Level | Bedroom 2 | 2.77 m | 3.04 m | 2.77 m x 3.04 m |
| Second Level | Bedroom 3 | 2.77 m | 3.1 m | 2.77 m x 3.1 m |
| Main Level | Great Room | 3.47 m | 5.57 m | 3.47 m x 5.57 m |
| Main Level | Dining Room | 3.23 m | 3.04 m | 3.23 m x 3.04 m |
| Main Level | Kitchen | 3.23 m | 2.77 m | 3.23 m x 2.77 m |
Gissel Lopez-Leiva
Salesperson
2720 North Park Drive #201
Brampton, Ontario L6S 0E9

