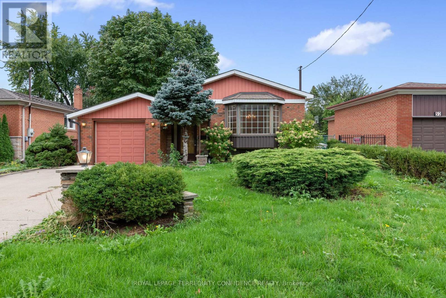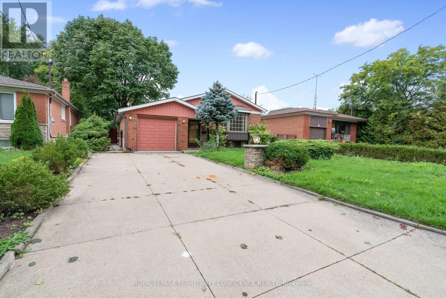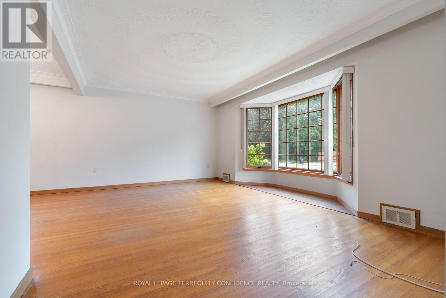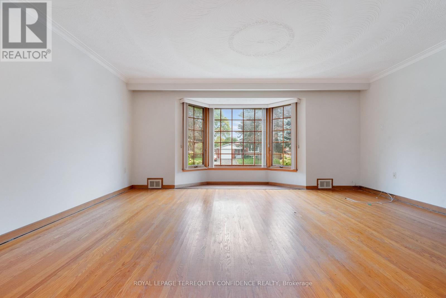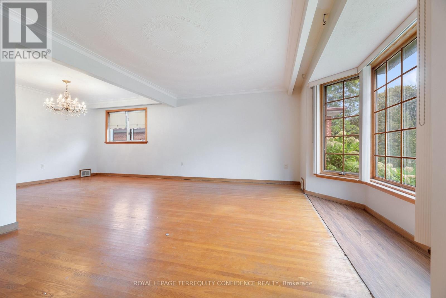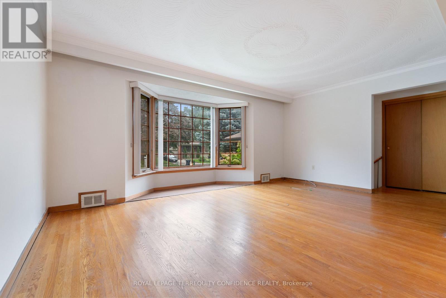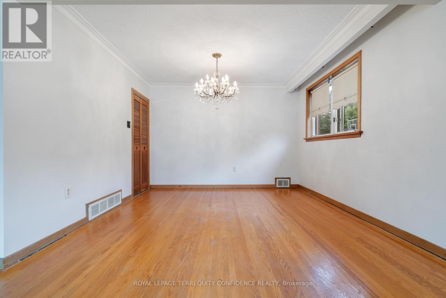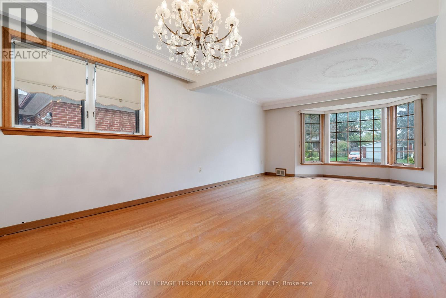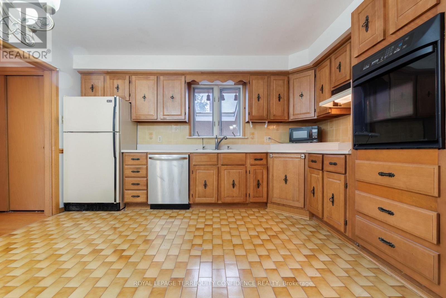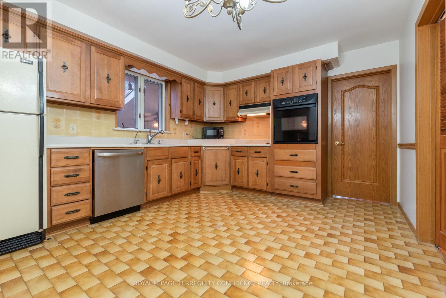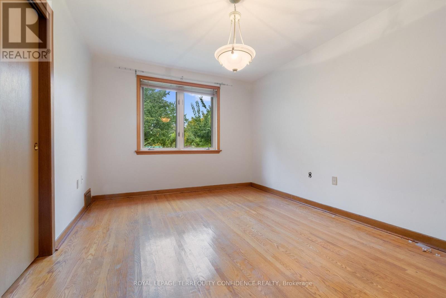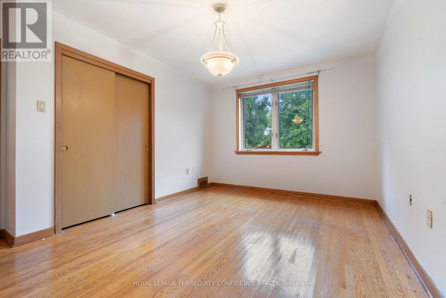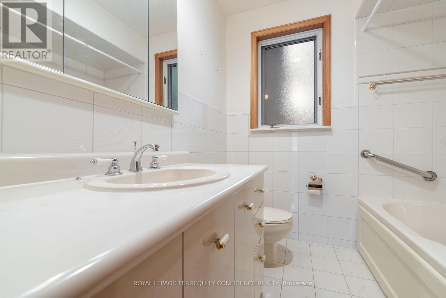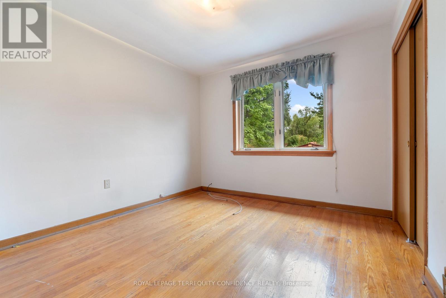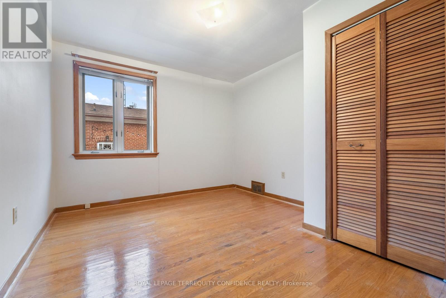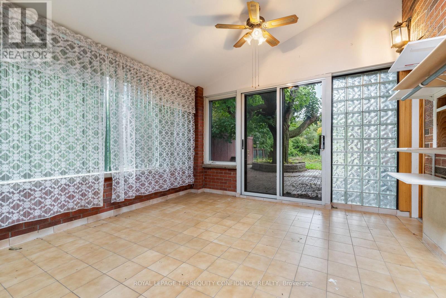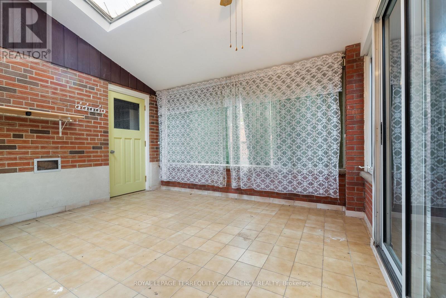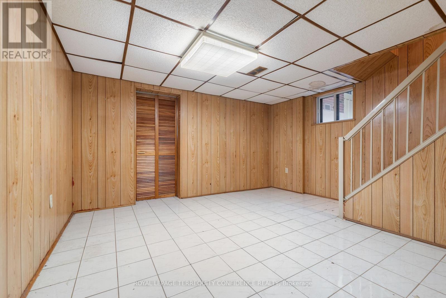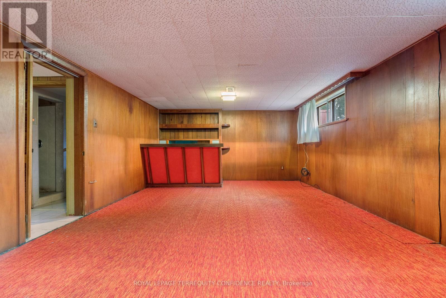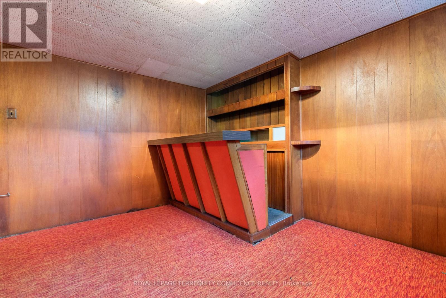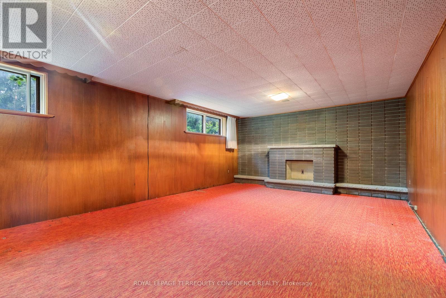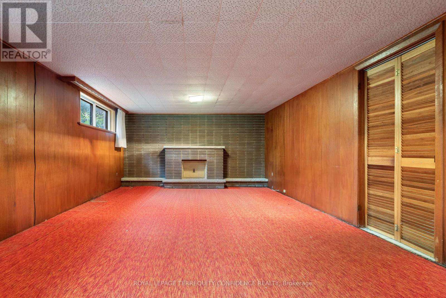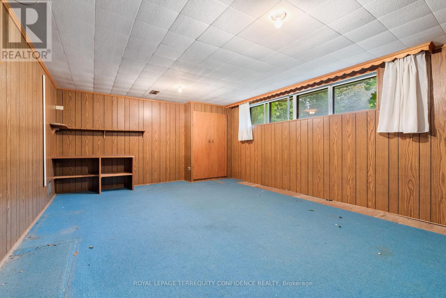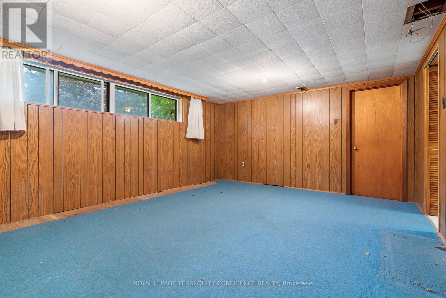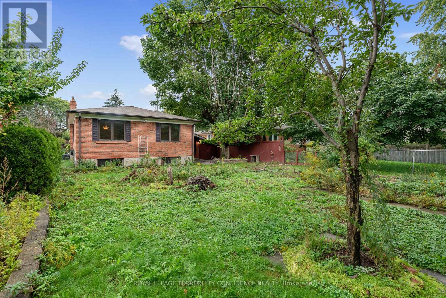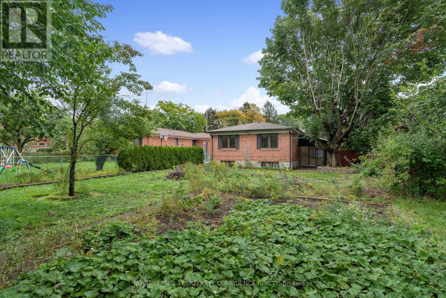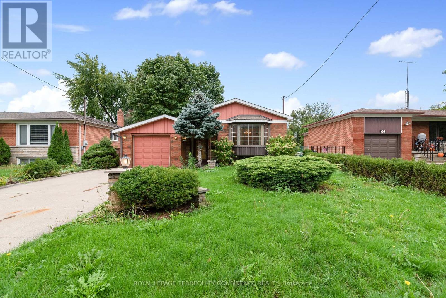50 Wynn Road Toronto, Ontario M2R 1S9
$1,388,000
An incredible opportunity awaits at 50 Wynn Rd! This charming family home is situated on a huge 50 x 150 ft lot in Willowdale West, one of North York's most desirable and tranquil neighborhoods. Enter this sublime bungalow that features three bedrooms, a large living & dining, and fantastic kitchen on the main floor, with sunlight flowing in creating a bright and welcoming interior. Also found on main is the home's large sunroom, where you can enjoy pure relaxation with a clear view of the luscious, green backyard! Basement includes a vast recreation room with a built-in wet bar, creating a magnificent entertainment space; and an additional bedroom & bathroom. Located just minutes to transit, parks, walking trails, schools, shops, and more. Discover your future home in a prime location and walkable, peaceful neighborhood. (id:60365)
Property Details
| MLS® Number | C12581656 |
| Property Type | Single Family |
| Community Name | Willowdale West |
| AmenitiesNearBy | Park, Schools, Public Transit |
| CommunityFeatures | Community Centre |
| ParkingSpaceTotal | 5 |
Building
| BathroomTotal | 2 |
| BedroomsAboveGround | 3 |
| BedroomsBelowGround | 1 |
| BedroomsTotal | 4 |
| Appliances | Dishwasher, Dryer, Freezer, Oven, Washer, Refrigerator |
| ArchitecturalStyle | Bungalow |
| BasementDevelopment | Finished |
| BasementType | N/a (finished) |
| ConstructionStyleAttachment | Detached |
| CoolingType | Central Air Conditioning |
| ExteriorFinish | Brick |
| FireplacePresent | Yes |
| FlooringType | Hardwood, Ceramic |
| FoundationType | Concrete |
| HeatingFuel | Natural Gas |
| HeatingType | Forced Air |
| StoriesTotal | 1 |
| SizeInterior | 1100 - 1500 Sqft |
| Type | House |
| UtilityWater | Municipal Water |
Parking
| Attached Garage | |
| Garage |
Land
| Acreage | No |
| FenceType | Fenced Yard |
| LandAmenities | Park, Schools, Public Transit |
| Sewer | Sanitary Sewer |
| SizeDepth | 150 Ft |
| SizeFrontage | 50 Ft |
| SizeIrregular | 50 X 150 Ft |
| SizeTotalText | 50 X 150 Ft |
Rooms
| Level | Type | Length | Width | Dimensions |
|---|---|---|---|---|
| Basement | Recreational, Games Room | 7 m | 4.05 m | 7 m x 4.05 m |
| Basement | Bedroom | 5.28 m | 3.97 m | 5.28 m x 3.97 m |
| Main Level | Living Room | 5.28 m | 3.42 m | 5.28 m x 3.42 m |
| Main Level | Dining Room | 3.5 m | 3.1 m | 3.5 m x 3.1 m |
| Main Level | Kitchen | 4.07 m | 3.45 m | 4.07 m x 3.45 m |
| Main Level | Primary Bedroom | 4.25 m | 3.13 m | 4.25 m x 3.13 m |
| Main Level | Bedroom 2 | 3.16 m | 3.1 m | 3.16 m x 3.1 m |
| Main Level | Bedroom 3 | 3.48 m | 3.15 m | 3.48 m x 3.15 m |
| Main Level | Sunroom | Measurements not available |
https://www.realtor.ca/real-estate/29142241/50-wynn-road-toronto-willowdale-west-willowdale-west
Yashar Einy
Broker
1 Sparks Ave #11
Toronto, Ontario M2H 2W1
Megan Zadeh
Broker of Record
1 Sparks Ave #11
Toronto, Ontario M2H 2W1

