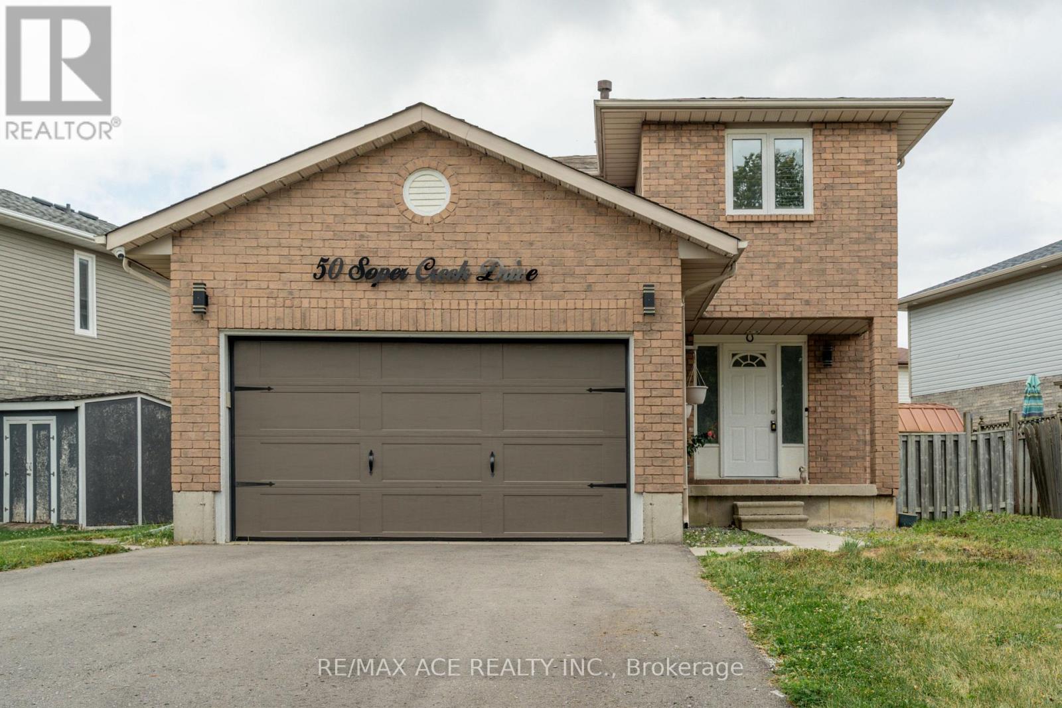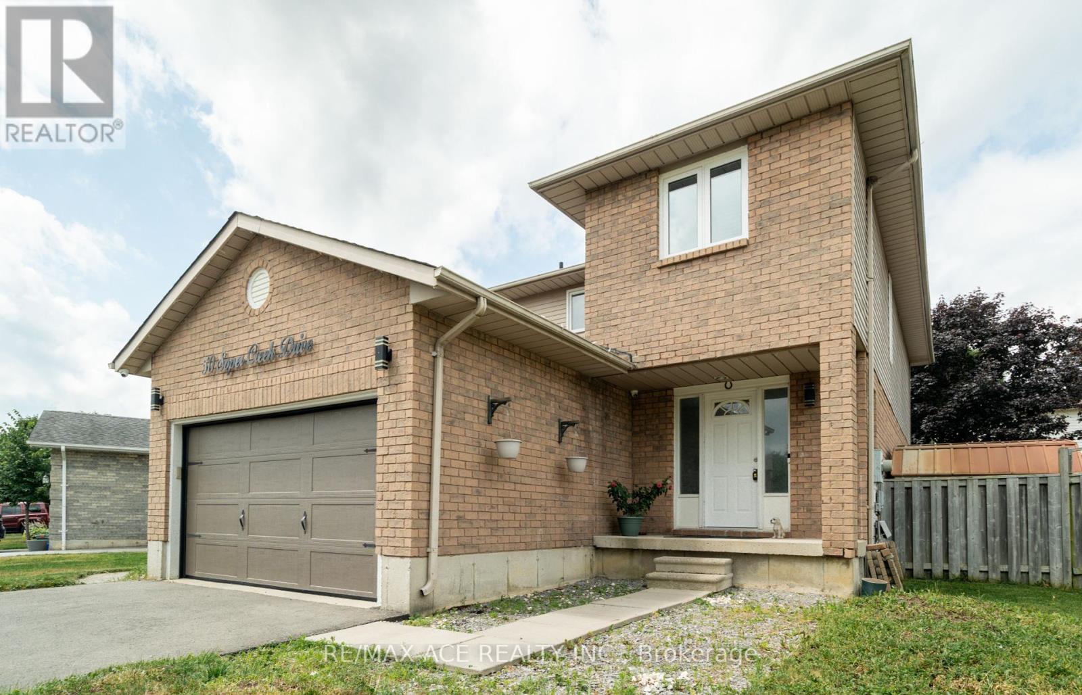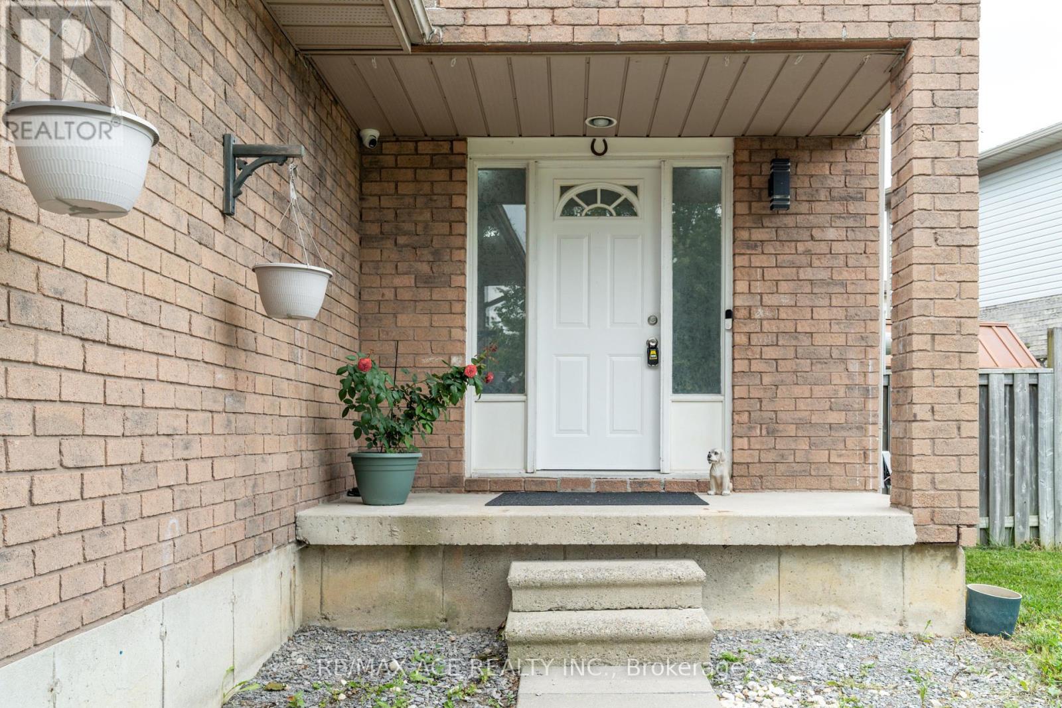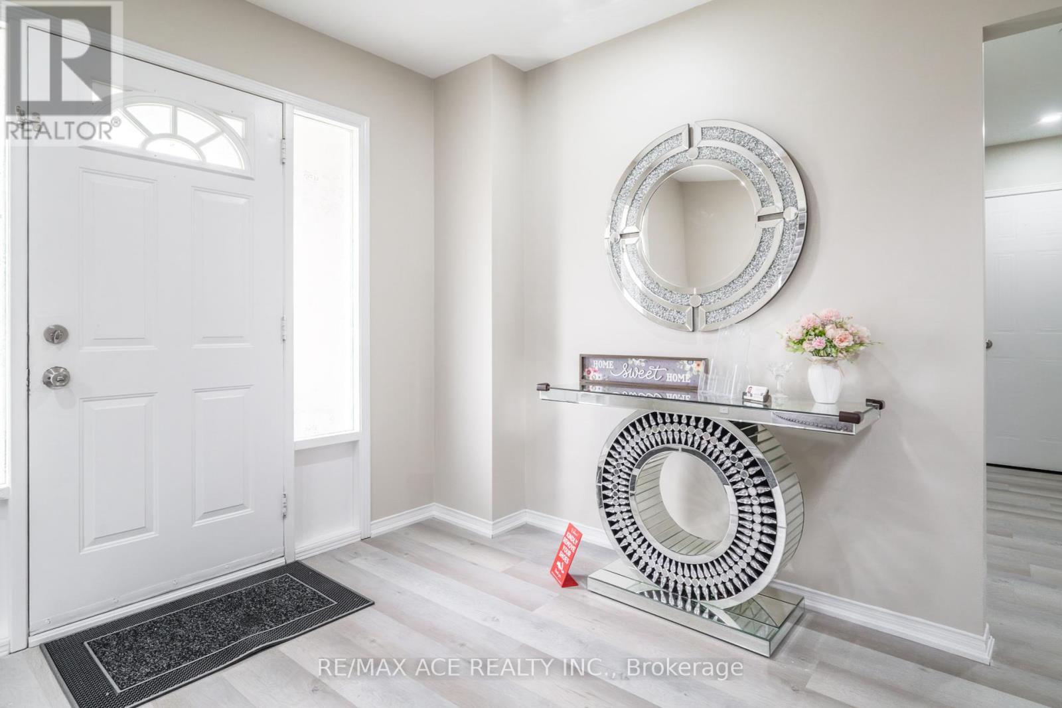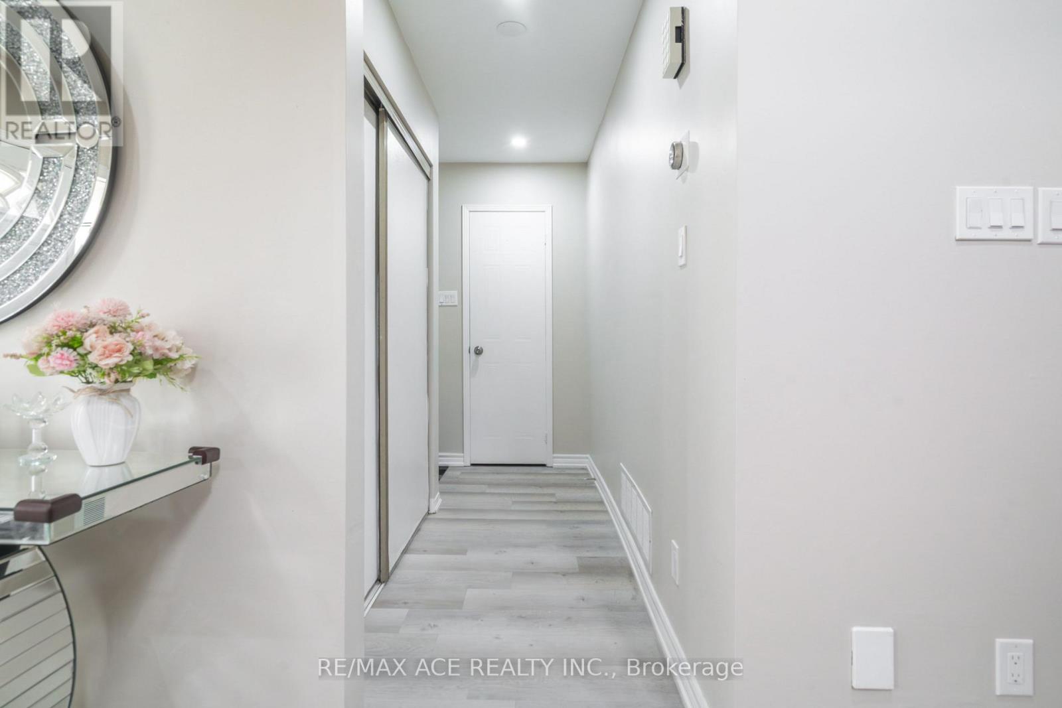50 Soper Creek Drive Clarington, Ontario L1C 4K7
$949,999
Welcome to this beautifully renovated family home nestled in a desirable, mature neighbourhood. This spacious 4-bedroom, 4-bath property features an open-concept layout with a warm and inviting entrance. Originally designed as a 3-bedroom home, it can easily be converted back to suit your preferences. The primary bedroom offers a walk-in closet and a luxurious 5-pieceensuite. Over $100,000 in recent upgrades have transformed this home, including a brand-new kitchen with stainless steel appliances (2023), new furnace and AC (2023), fresh paint throughout (2025), pot lights (2023), new driveway (2023), new flooring throughout (2021),fully renovated bathrooms (2021), modern light fixtures (2021), a new garage door (2021), and new windows in all bedrooms (2018). The home also includes a new washer and dryer and comes equipped with a security camera system for added peace of mind. Additional features include a gas BBQ hook-up, fully fenced backyard, no sidewalk (allowing for extra parking), convenient garage access, and a large cold room for storage. This move-in ready home offers a perfect blend of comfort, style, and functionality ideal for growing families. (id:60365)
Property Details
| MLS® Number | E12301310 |
| Property Type | Single Family |
| Community Name | Bowmanville |
| EquipmentType | Water Heater - Gas |
| Features | Irregular Lot Size |
| ParkingSpaceTotal | 5 |
| RentalEquipmentType | Water Heater - Gas |
Building
| BathroomTotal | 4 |
| BedroomsAboveGround | 4 |
| BedroomsTotal | 4 |
| Amenities | Fireplace(s) |
| Appliances | Garage Door Opener Remote(s), Oven - Built-in, Central Vacuum, Blinds, Dryer, Water Heater, Stove, Washer, Refrigerator |
| BasementDevelopment | Finished |
| BasementType | N/a (finished) |
| ConstructionStyleAttachment | Detached |
| CoolingType | Central Air Conditioning |
| ExteriorFinish | Brick, Vinyl Siding |
| FireProtection | Security System, Smoke Detectors |
| FireplacePresent | Yes |
| FireplaceTotal | 1 |
| FlooringType | Vinyl |
| FoundationType | Concrete |
| HalfBathTotal | 2 |
| HeatingFuel | Natural Gas |
| HeatingType | Forced Air |
| StoriesTotal | 2 |
| SizeInterior | 1500 - 2000 Sqft |
| Type | House |
| UtilityWater | Municipal Water |
Parking
| Attached Garage | |
| Garage |
Land
| Acreage | No |
| Sewer | Sanitary Sewer |
| SizeDepth | 75 Ft |
| SizeFrontage | 66 Ft ,8 In |
| SizeIrregular | 66.7 X 75 Ft ; 66.74 Ft X 100.21 Ft X 31.79 Ft X 102 |
| SizeTotalText | 66.7 X 75 Ft ; 66.74 Ft X 100.21 Ft X 31.79 Ft X 102 |
Rooms
| Level | Type | Length | Width | Dimensions |
|---|---|---|---|---|
| Second Level | Primary Bedroom | 4 m | 3.65 m | 4 m x 3.65 m |
| Second Level | Bedroom 2 | 3.71 m | 2.95 m | 3.71 m x 2.95 m |
| Second Level | Bedroom 3 | 3.22 m | 2.89 m | 3.22 m x 2.89 m |
| Second Level | Bedroom 4 | 3.65 m | 2.96 m | 3.65 m x 2.96 m |
| Basement | Recreational, Games Room | 7.09 m | 3.85 m | 7.09 m x 3.85 m |
| Basement | Recreational, Games Room | 5.56 m | 3.06 m | 5.56 m x 3.06 m |
| Main Level | Kitchen | 4.01 m | 3.37 m | 4.01 m x 3.37 m |
| Main Level | Dining Room | 4.36 m | 3.78 m | 4.36 m x 3.78 m |
| Main Level | Living Room | 4.8 m | 3.45 m | 4.8 m x 3.45 m |
https://www.realtor.ca/real-estate/28640874/50-soper-creek-drive-clarington-bowmanville-bowmanville
Nitharsan Kumarakulasingam
Salesperson
1286 Kennedy Road Unit 3
Toronto, Ontario M1P 2L5
Jude Kirupairajah
Salesperson
1286 Kennedy Road Unit 3
Toronto, Ontario M1P 2L5

